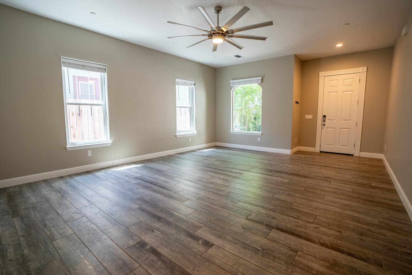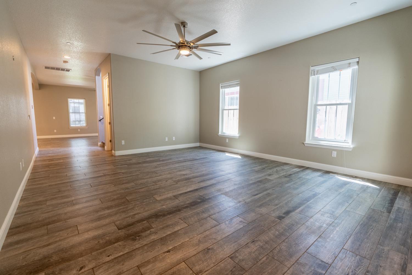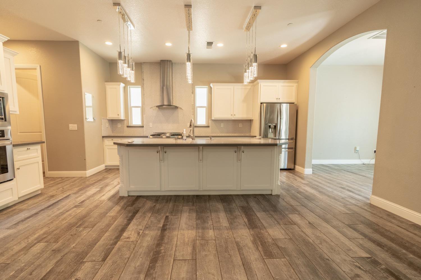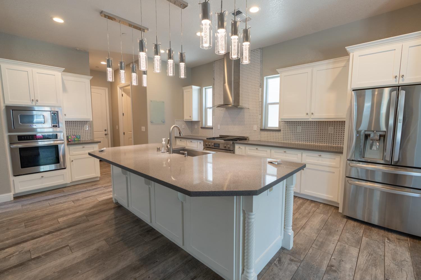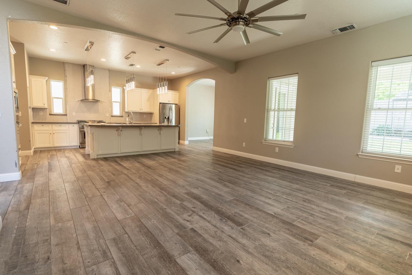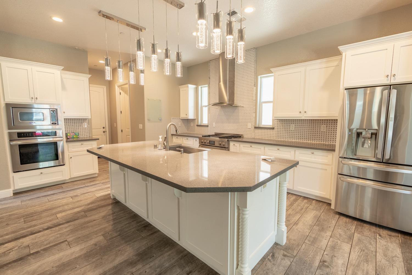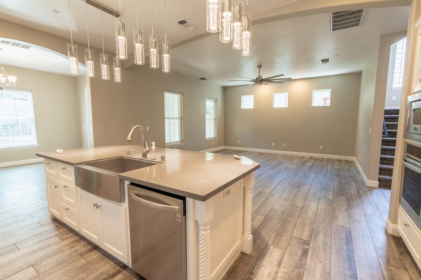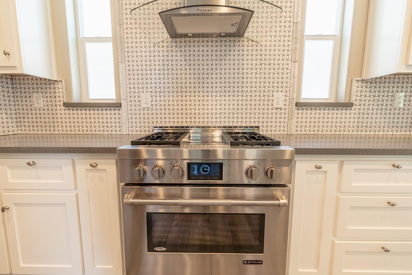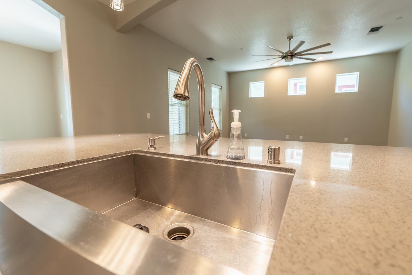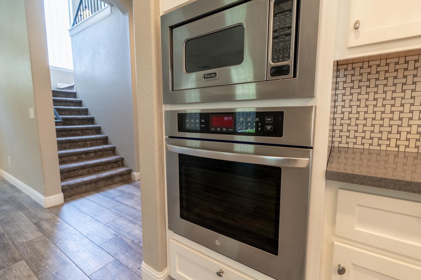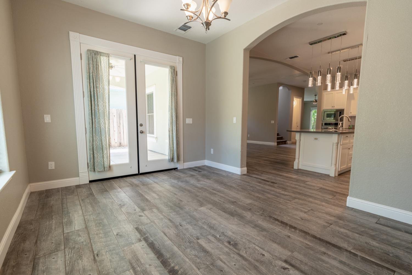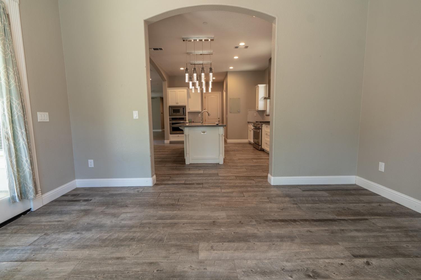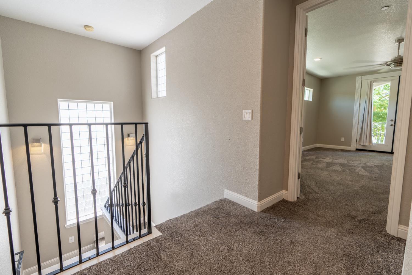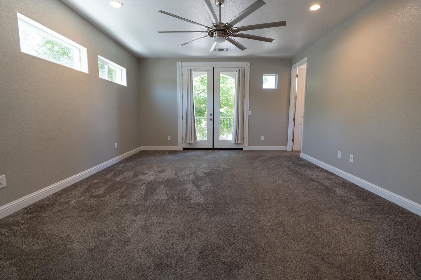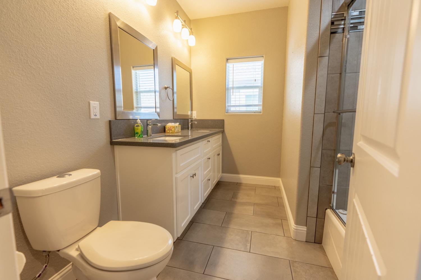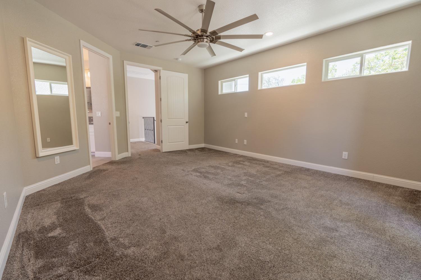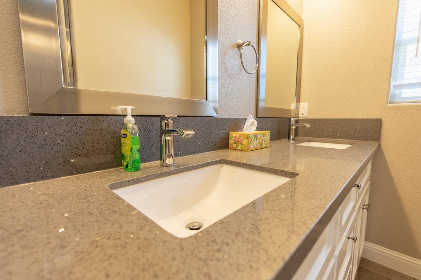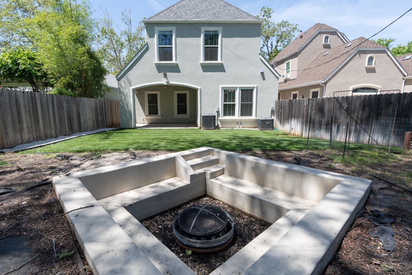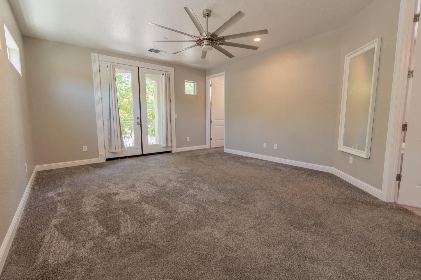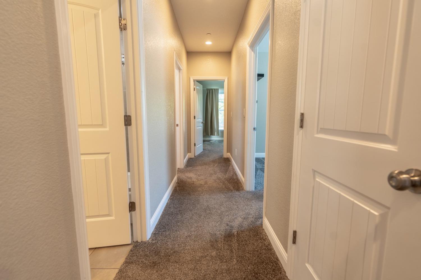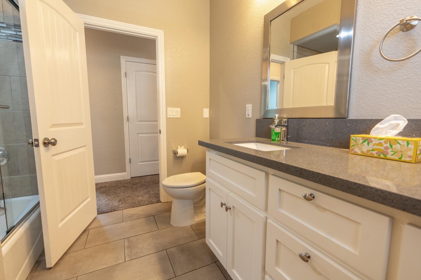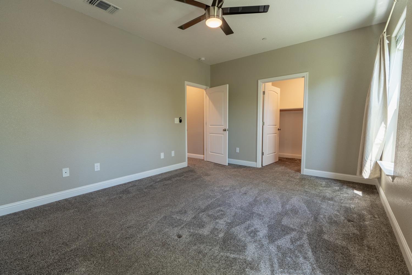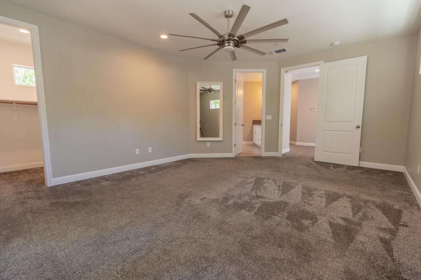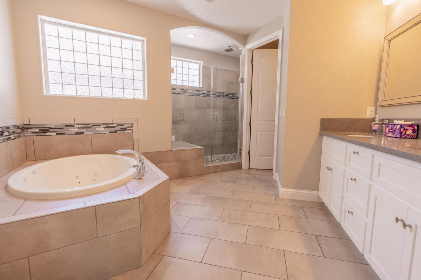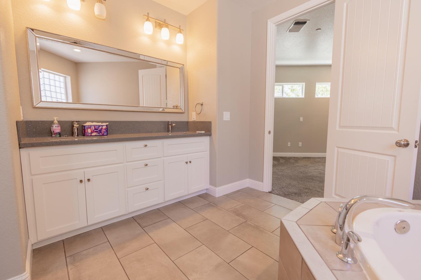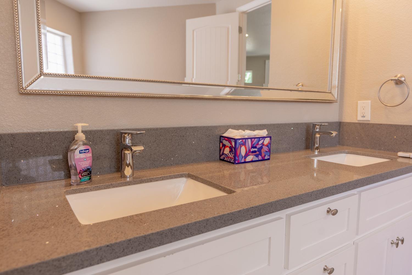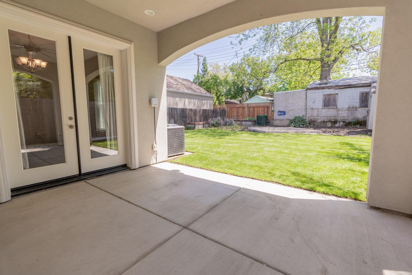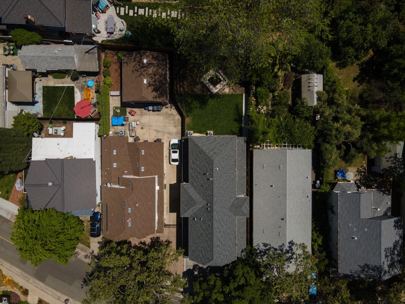525 40th Street, Sacramento, CA 95819
- $1,400,000
- 3
- BD
- 2
- Full Baths
- 1
- Half Bath
- 2,820
- SqFt
- List Price
- $1,400,000
- MLS#
- 224046974
- Status
- ACTIVE
- Bedrooms
- 3
- Bathrooms
- 2.5
- Living Sq. Ft
- 2,820
- Square Footage
- 2820
- Type
- Single Family Residential
- Zip
- 95819
- City
- Sacramento
Property Description
Nestled in one of the city's most prestigious and sought-after neighborhoods, this charming three-bedroom, two-and-a-half-bathroom home boasts 2820 square feet of timeless elegance. Step into a blend of historical charm and modern convenience. Perfectly situated near downtown Sacramento, this home offers the best of city living with access to renowned dining, entertainment, and cultural attractions just moments away. Whether it's strolling through nearby McKinley Park, exploring trendy boutiques, or dining at acclaimed eateries, this location has it all. Inside, discover a spacious layout ideal for both relaxation and entertaining. The open-concept living area features soaring ceilings, abundant natural light, creating a warm and inviting atmosphere. The chef's kitchen is equipped with top-of-the-line appliances, ample counter space, perfect for culinary enthusiasts. Retreat to the luxurious master suite, complete with a spa-like ensuite bathroom and walk-in closet, offering a tranquil sanctuary to unwind after a busy day. Two additional bedrooms provide plenty of space for guests, a home office, or a growing family. Don't miss your chance to make it yours and experience the best that the city has to offer.
Additional Information
- Land Area (Acres)
- 0.1194
- Year Built
- 2016
- Subtype
- Single Family Residence
- Subtype Description
- Detached
- Style
- Traditional
- Construction
- Plaster, Stucco, Wood
- Foundation
- Concrete
- Stories
- 2
- Garage Spaces
- 1
- Garage
- Garage Door Opener
- House FAces
- West
- Baths Other
- Double Sinks, Tub w/Shower Over, Window
- Master Bath
- Double Sinks, Jetted Tub, Multiple Shower Heads
- Floor Coverings
- Carpet
- Laundry Description
- Laundry Closet
- Dining Description
- Dining/Family Combo, Formal Area
- Kitchen Description
- Island w/Sink, Kitchen/Family Combo
- Kitchen Appliances
- Free Standing Gas Oven, Free Standing Refrigerator
- Road Description
- Asphalt
- Misc
- Fire Pit
- Cooling
- Ceiling Fan(s), Central
- Heat
- Central
- Water
- Meter on Site, Public
- Utilities
- Public, Internet Available
- Sewer
- In & Connected
Mortgage Calculator
Listing courtesy of eXp Realty of California Inc..

All measurements and all calculations of area (i.e., Sq Ft and Acreage) are approximate. Broker has represented to MetroList that Broker has a valid listing signed by seller authorizing placement in the MLS. Above information is provided by Seller and/or other sources and has not been verified by Broker. Copyright 2024 MetroList Services, Inc. The data relating to real estate for sale on this web site comes in part from the Broker Reciprocity Program of MetroList® MLS. All information has been provided by seller/other sources and has not been verified by broker. All interested persons should independently verify the accuracy of all information. Last updated .


