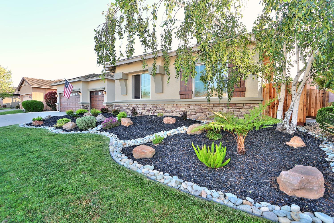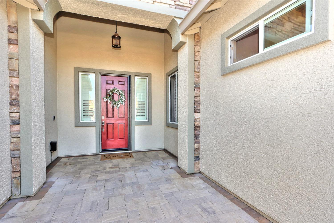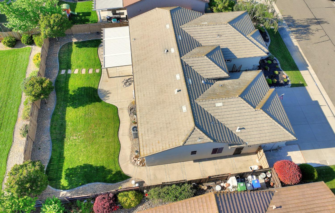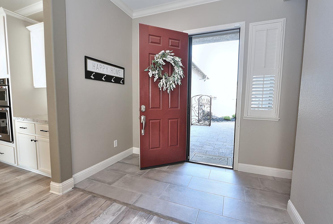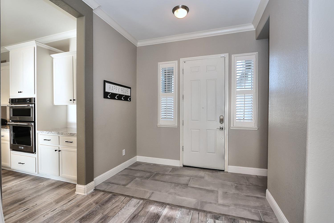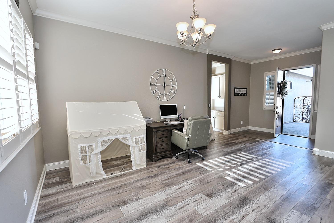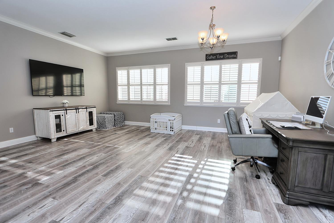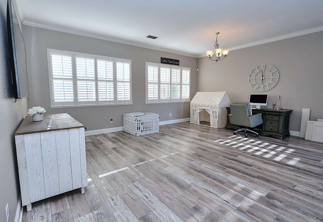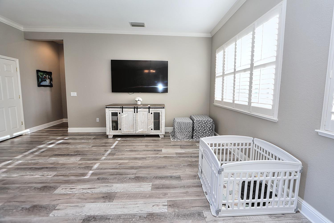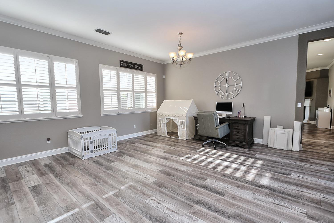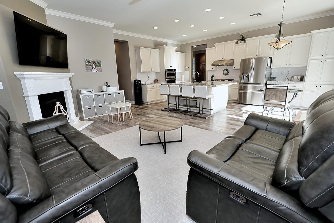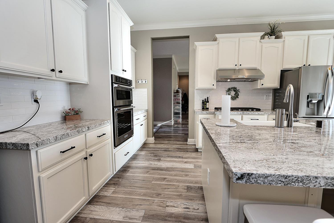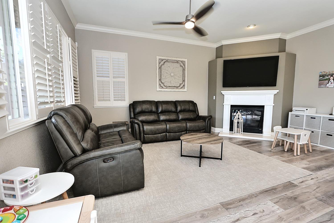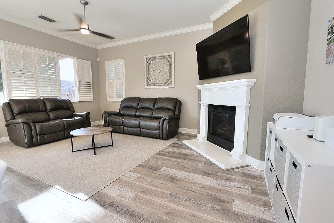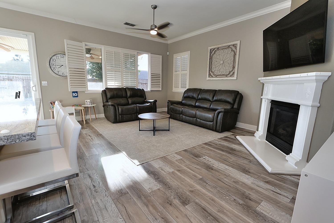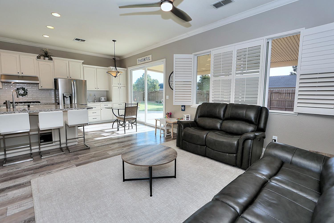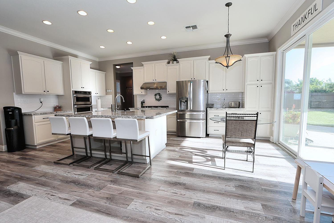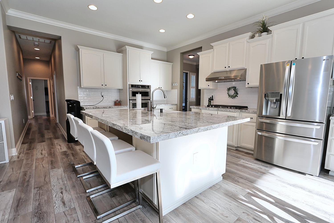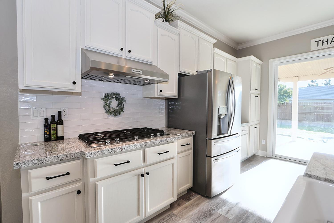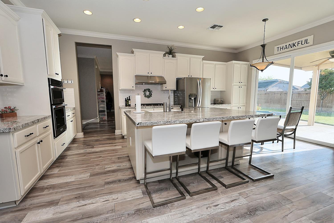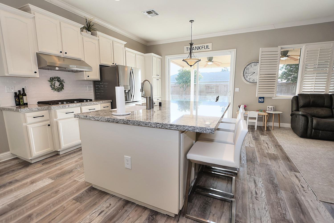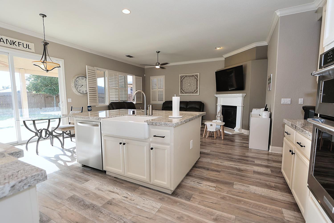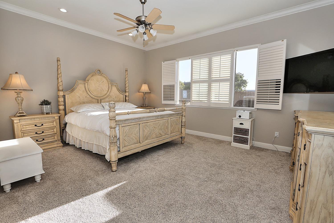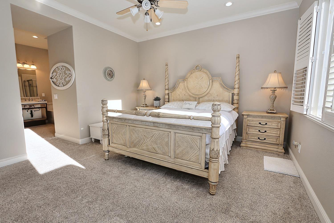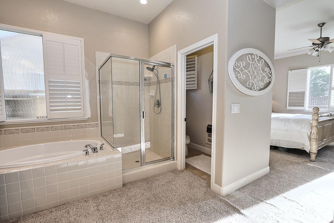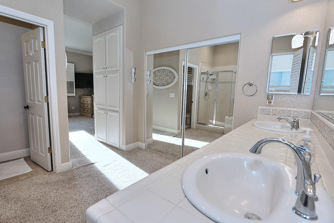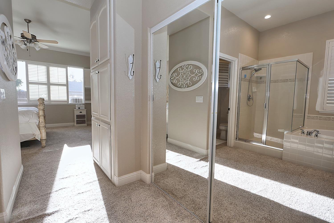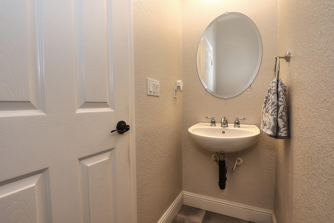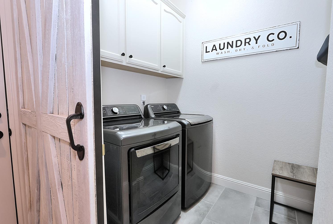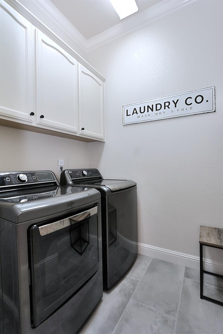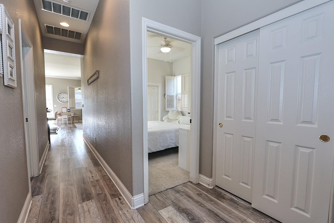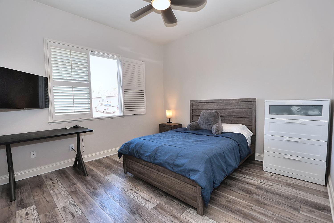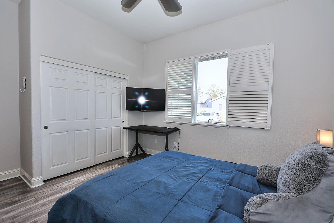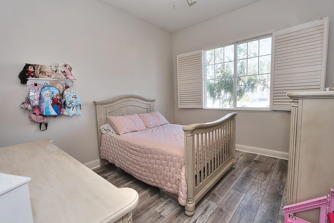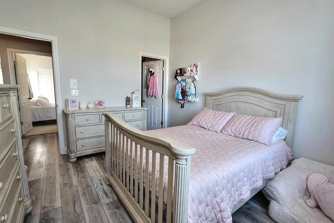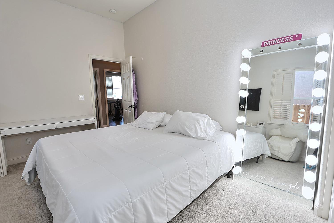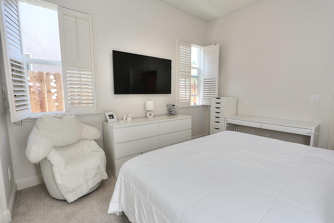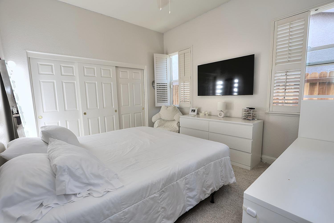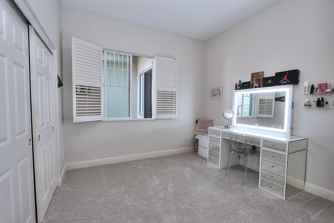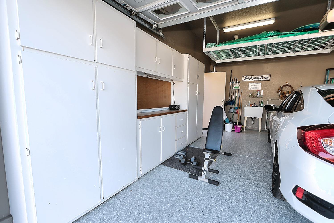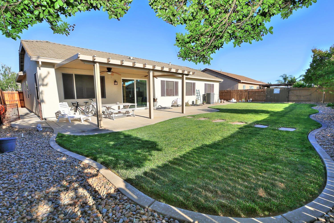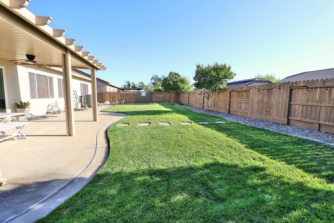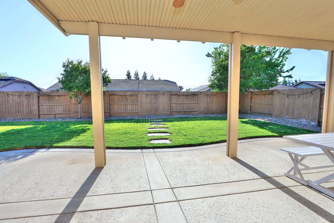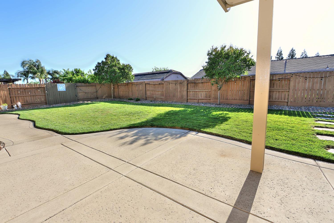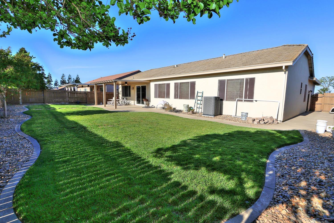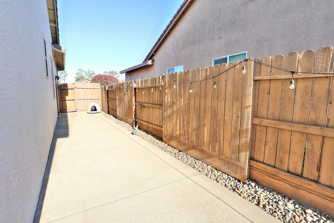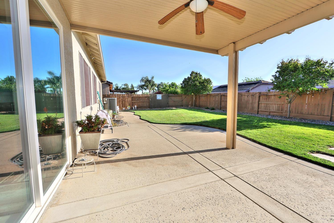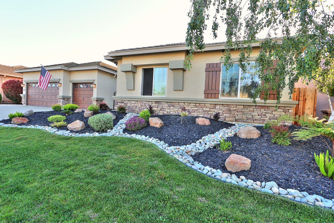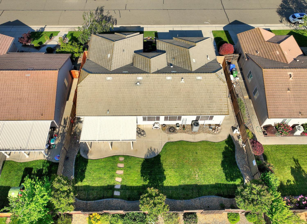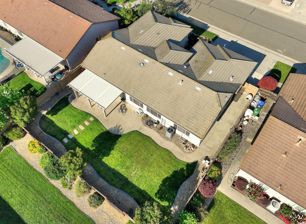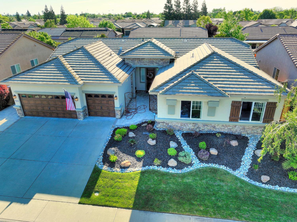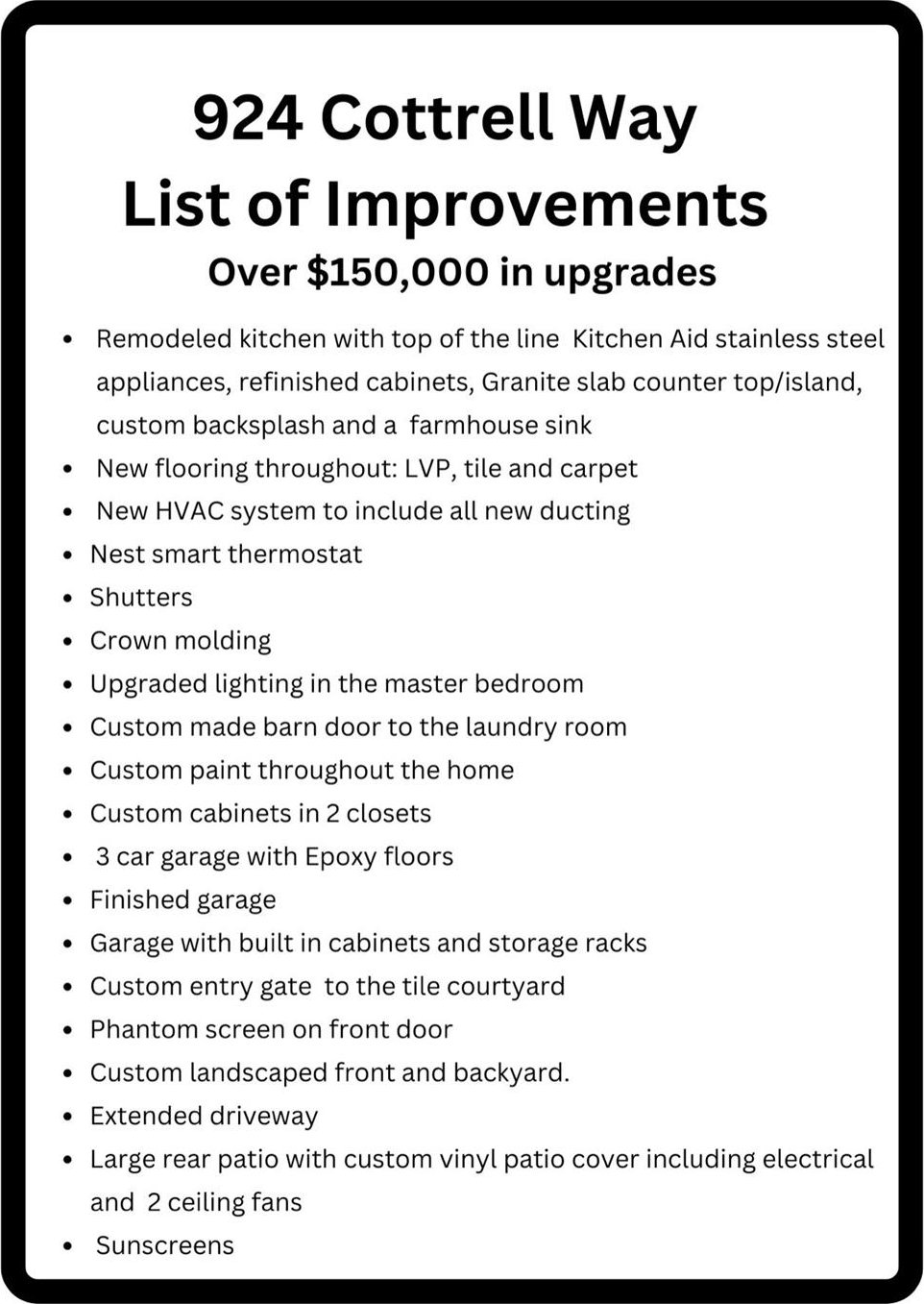924 Cottrell Way, Galt, CA 95632
- $729,000
- 5
- BD
- 2
- Full Baths
- 1
- Half Bath
- 2,500
- SqFt
- List Price
- $729,000
- MLS#
- 224046900
- Status
- PENDING
- Bedrooms
- 5
- Bathrooms
- 2.5
- Living Sq. Ft
- 2,500
- Square Footage
- 2500
- Type
- Single Family Residential
- Zip
- 95632
- City
- Galt
Property Description
This wonderful single story home is ready for a new family! The Seller has spared no expense! Open kitchen has been remodeled with Kitchen Aid stainless steel appliances, gorgeous granite countertops, refinished cabinets, custom backsplash, and a charming farmhouse sink. New flooring with Luxury Vinyl Plank, tile, and carpeting. This home also features a new HVAC system including new ductwork and a Nest smart thermostat. Additional upgrades include shutters, crown molding, and light fixtures. Distinctive enhancements such as a barn door, custom paint colors, and built-in cabinets in two closets add a touch of refinement to the residence. The finished three-car garage featuring professionally installed epoxy floors, sleek cabinets, and storage racks along with a garage sink. Outside, a custom gate leading to a beautiful tile courtyard and a Phantom screened front door. The lush landscaping create a welcoming ambiance. The property includes an extended width driveway, a spacious rear vinyl patio cover, complete with electrical and two ceiling fans. This house has it all!
Additional Information
- Land Area (Acres)
- 0.211
- Year Built
- 2004
- Subtype
- Single Family Residence
- Subtype Description
- Detached
- Style
- Ranch
- Construction
- Stucco
- Foundation
- Slab
- Stories
- 1
- Garage Spaces
- 3
- Garage
- Garage Door Opener, Garage Facing Front
- Baths Other
- Double Sinks
- Master Bath
- Shower Stall(s), Double Sinks, Tub, Walk-In Closet, Window
- Floor Coverings
- Carpet, Tile, Vinyl
- Laundry Description
- Inside Room
- Dining Description
- Breakfast Nook, Space in Kitchen
- Kitchen Description
- Pantry Cabinet, Granite Counter, Slab Counter, Island w/Sink, Kitchen/Family Combo
- Kitchen Appliances
- Gas Cook Top, Built-In Gas Oven, Hood Over Range, Dishwasher, Disposal, Microwave, Plumbed For Ice Maker
- Road Description
- Asphalt
- Misc
- Dog Run, Uncovered Courtyard
- Cooling
- Ceiling Fan(s), Central
- Heat
- Central, Fireplace(s)
- Water
- Public
- Utilities
- Public, Electric, Natural Gas Connected
- Sewer
- In & Connected
Mortgage Calculator
Listing courtesy of River Ridge Realty.

All measurements and all calculations of area (i.e., Sq Ft and Acreage) are approximate. Broker has represented to MetroList that Broker has a valid listing signed by seller authorizing placement in the MLS. Above information is provided by Seller and/or other sources and has not been verified by Broker. Copyright 2024 MetroList Services, Inc. The data relating to real estate for sale on this web site comes in part from the Broker Reciprocity Program of MetroList® MLS. All information has been provided by seller/other sources and has not been verified by broker. All interested persons should independently verify the accuracy of all information. Last updated .

