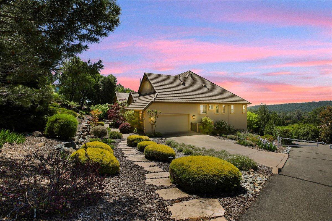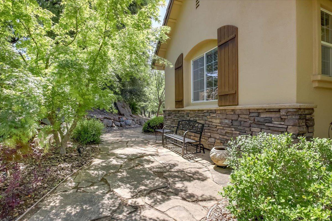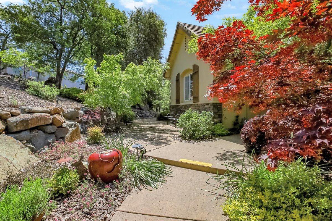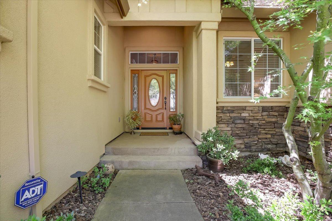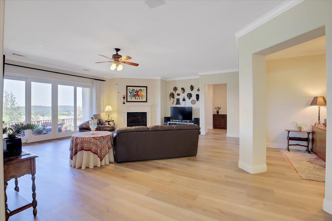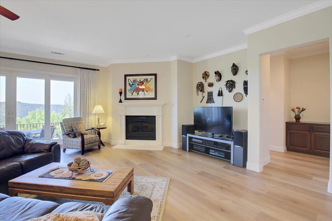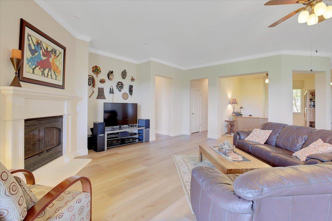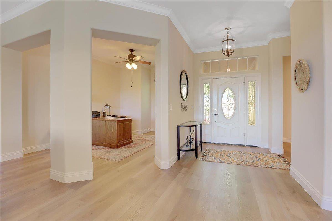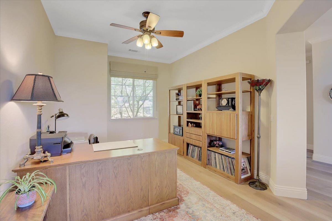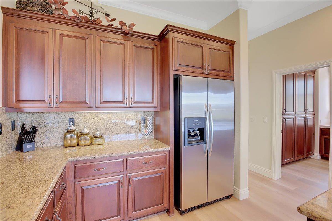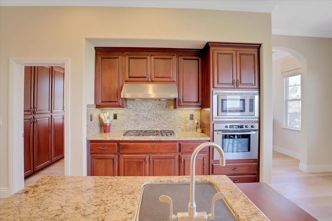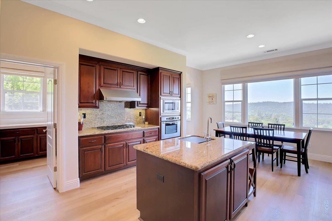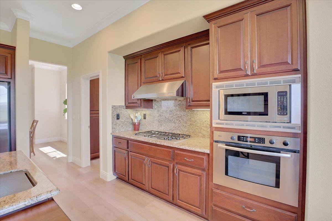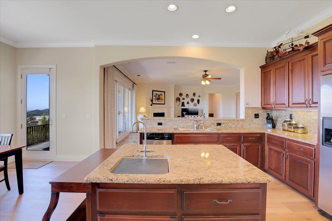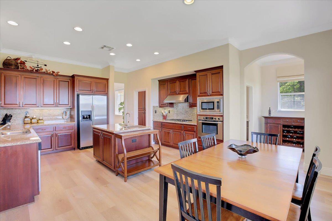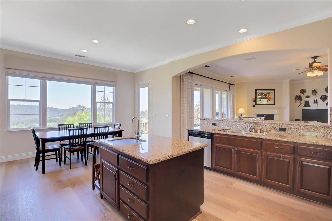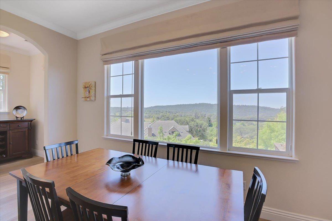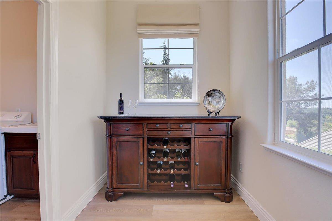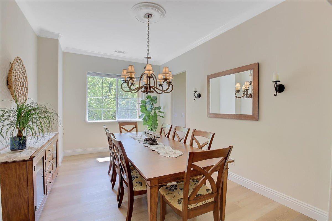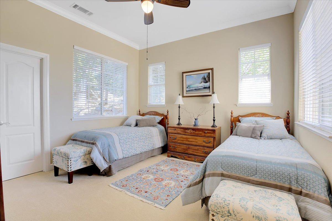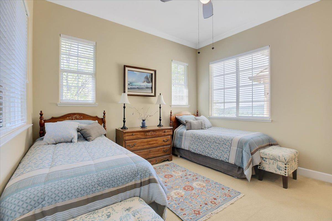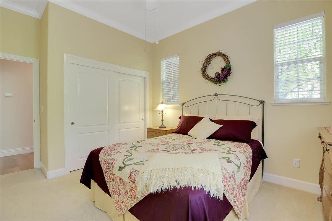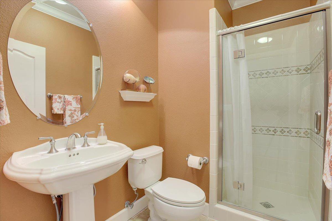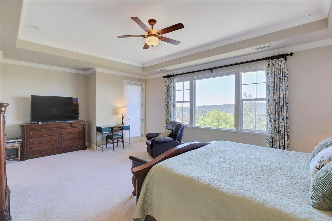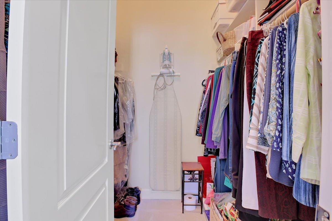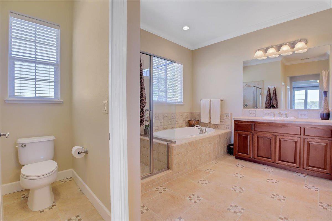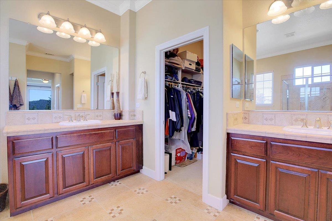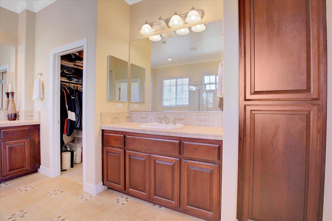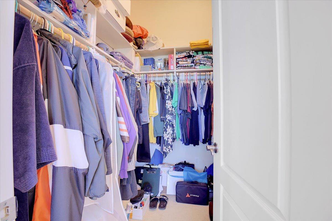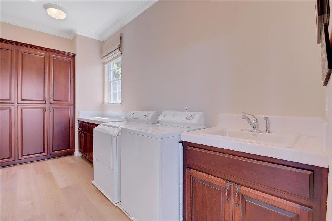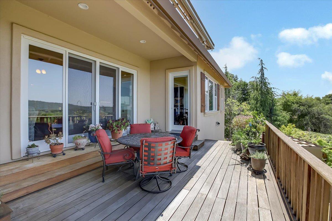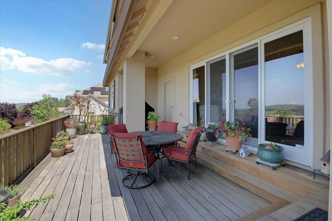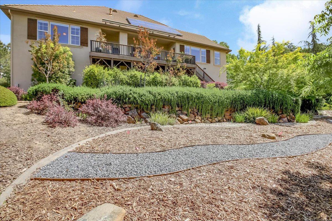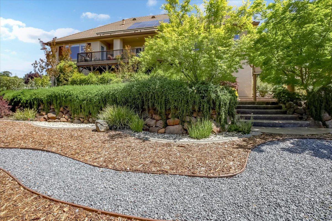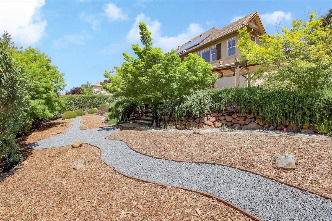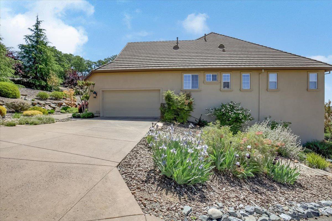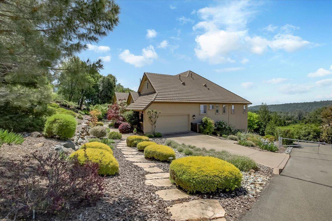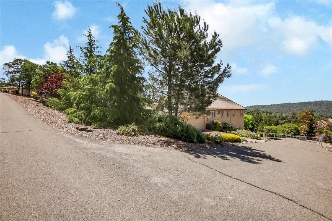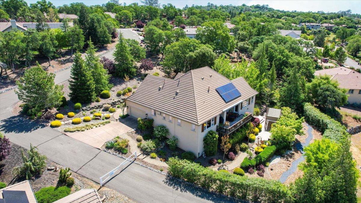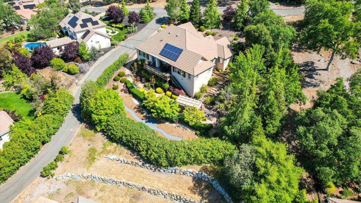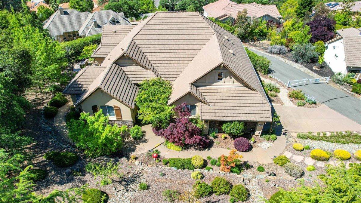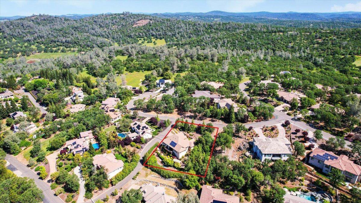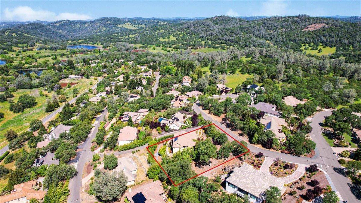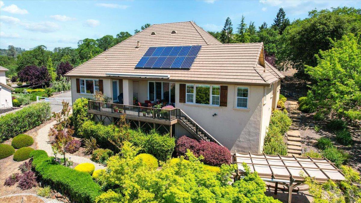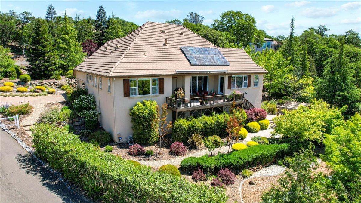6409 Caddie Court, Auburn, CA 95602
- $1,100,000
- 3
- BD
- 3
- Full Baths
- 2,972
- SqFt
- List Price
- $1,100,000
- MLS#
- 224046664
- Status
- ACTIVE
- Building / Subdivision
- Auburn Valley
- Bedrooms
- 3
- Bathrooms
- 3
- Living Sq. Ft
- 2,972
- Square Footage
- 2972
- Type
- Single Family Residential
- Zip
- 95602
- City
- Auburn
Property Description
See the Cinematic video! Enjoy the expansive Sacramento Valley views, breathtaking sunsets, and twinkling city lights from this custom-built Sierra foothill residence which is situated above the valley fog and below the snow line making outdoor living available year round! Whether you entertain on the covered backyard patio with a built in BBQ, or dine on the outdoor upper deck you will enjoy the tranquility of this lovely home. The stunning landscaping with rock walls and flagstone walkways grace the entire property adding to the overall beauty and privacy. Inside, warm and inviting neutral colors, combined with wood tones of the newer luxury vinyl flooring, creates an ambiance that is both cozy and sophisticated. The many interior custom window treatments add a touch of luxury while allowing natural light to fill the rooms. Open and airy, this home has amazing views from the great room, kitchen, primary bedroom, and upper deck. The kitchen features cherry cabinets, an island with a prep sink, breakfast nook and beverage area. All this and much more! Only 1 hour to Sacramento International Airport and 1 hour to Truckee. This move-in-ready sanctuary is located in Auburn Valley, a private community where a desirable lifestyle and a strong sense of community thrive!
Additional Information
- Land Area (Acres)
- 0.74
- Year Built
- 2004
- Subtype
- Single Family Residence
- Subtype Description
- Custom
- Construction
- Stucco, Frame
- Foundation
- Raised
- Stories
- 1
- Garage Spaces
- 2
- Garage
- Attached, Interior Access
- House FAces
- East
- Baths Other
- Shower Stall(s), Double Sinks, Stone, Tub w/Shower Over
- Master Bath
- Closet, Shower Stall(s), Double Sinks, Jetted Tub, Stone, Window
- Floor Coverings
- Carpet, Simulated Wood, Vinyl
- Laundry Description
- Cabinets, Sink, Inside Room
- Dining Description
- Formal Room
- Kitchen Description
- Breakfast Area, Pantry Cabinet, Granite Counter, Island w/Sink, Kitchen/Family Combo
- Kitchen Appliances
- Built-In Electric Oven, Built-In Gas Range, Compactor, Dishwasher, Disposal, Microwave, Plumbed For Ice Maker
- Number of Fireplaces
- 1
- Fireplace Description
- Insert, Gas Log
- HOA
- Yes
- Road Description
- Chip And Seal
- Cooling
- Ceiling Fan(s), Central
- Heat
- Propane, Central, Fireplace Insert
- Water
- Water District, Private
- Utilities
- Propane Tank Leased, Solar, Underground Utilities, Internet Available
- Sewer
- Private Sewer
Mortgage Calculator
Listing courtesy of Berkshire Hathaway HomeServices Heritage, REALTORS.

All measurements and all calculations of area (i.e., Sq Ft and Acreage) are approximate. Broker has represented to MetroList that Broker has a valid listing signed by seller authorizing placement in the MLS. Above information is provided by Seller and/or other sources and has not been verified by Broker. Copyright 2024 MetroList Services, Inc. The data relating to real estate for sale on this web site comes in part from the Broker Reciprocity Program of MetroList® MLS. All information has been provided by seller/other sources and has not been verified by broker. All interested persons should independently verify the accuracy of all information. Last updated .

