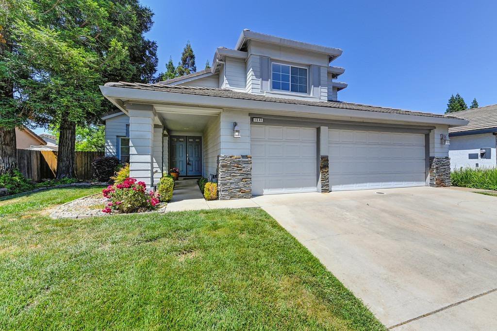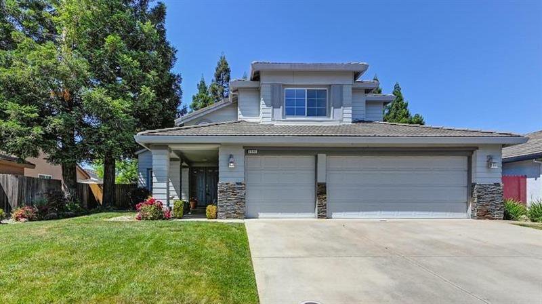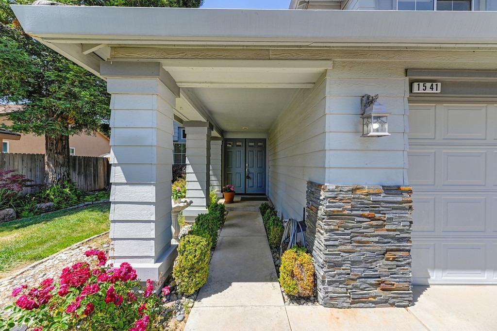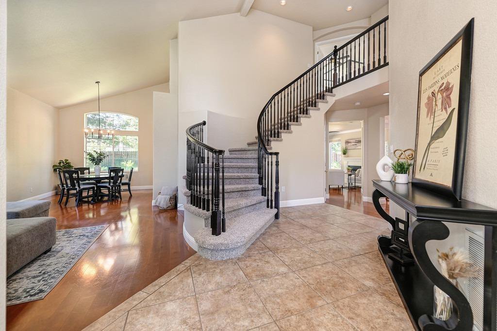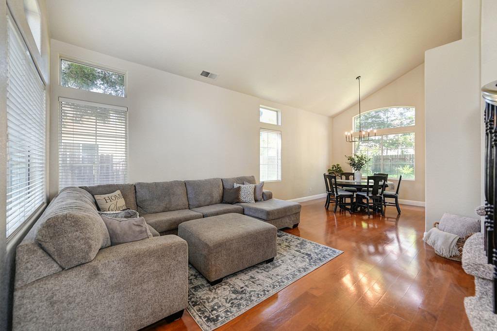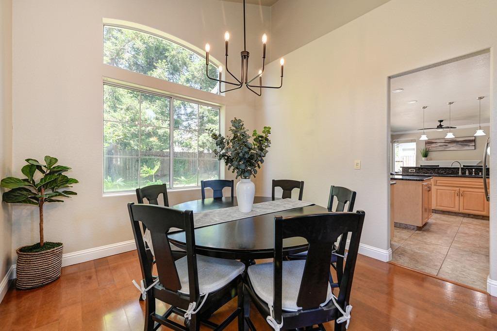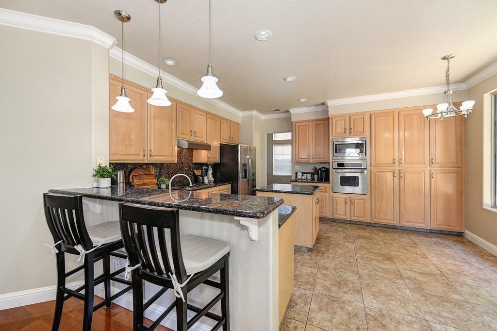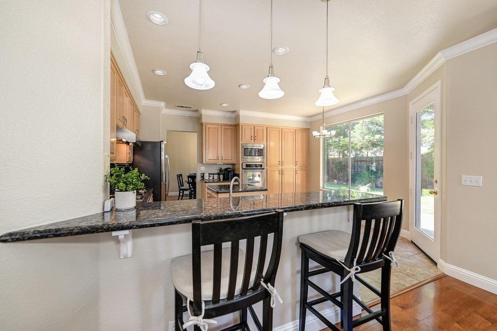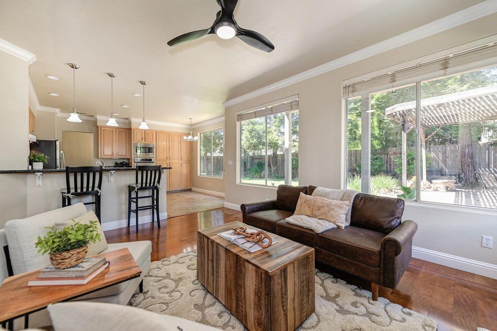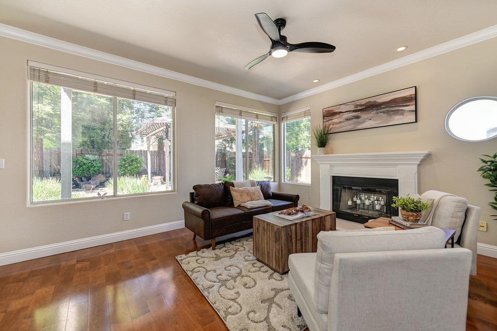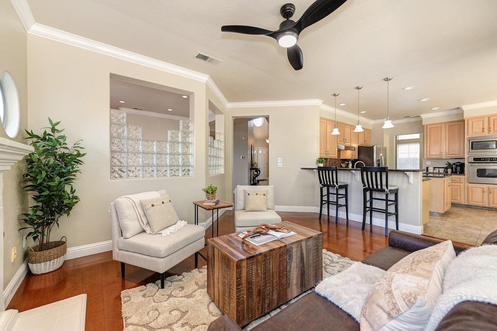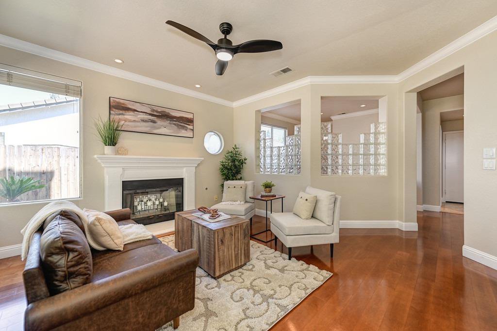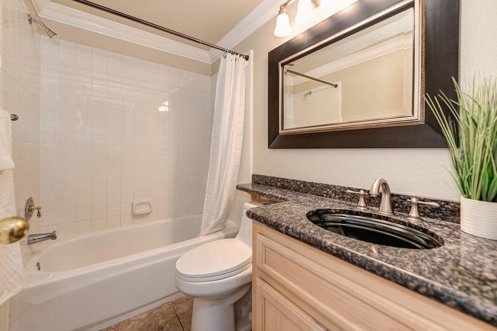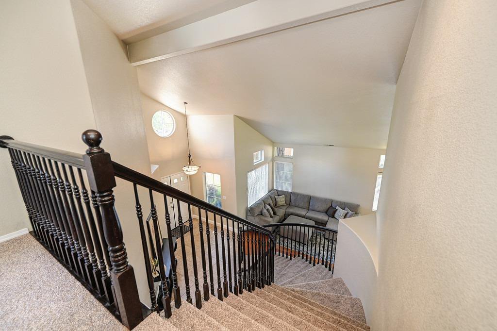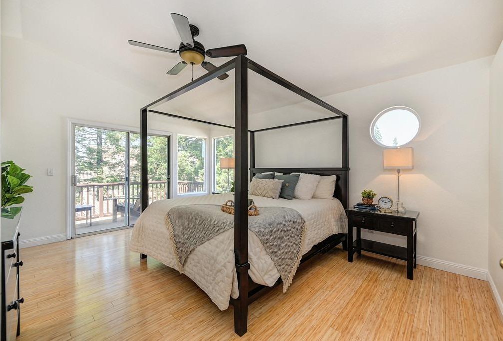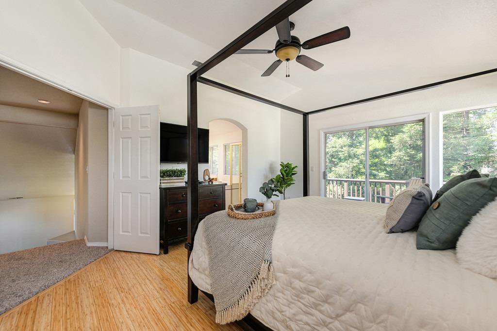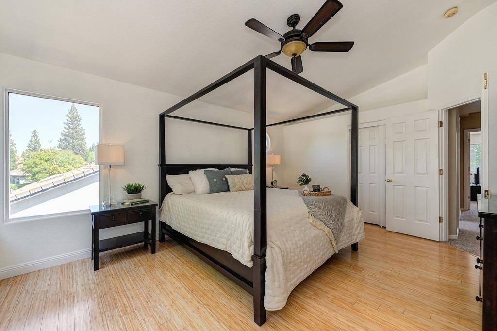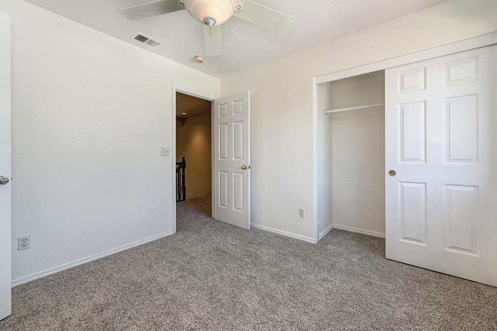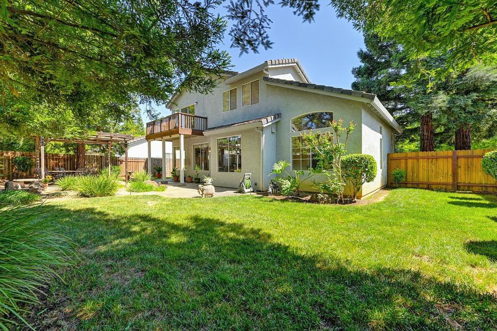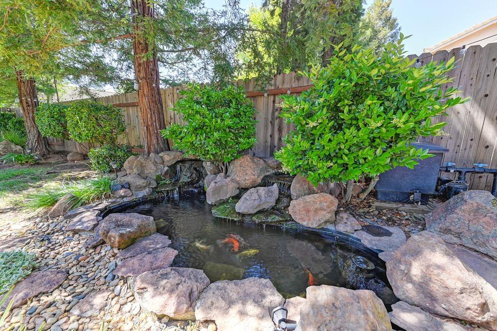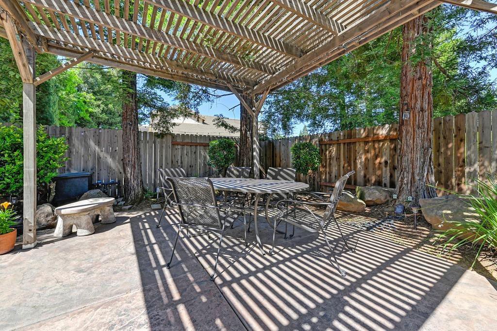1541 Dickinson Drive, Roseville, CA 95747
- $714,000
- 4
- BD
- 3
- Full Baths
- 2,228
- SqFt
- List Price
- $714,000
- MLS#
- 224045993
- Status
- ACTIVE
- Bedrooms
- 4
- Bathrooms
- 3
- Living Sq. Ft
- 2,228
- Square Footage
- 2228
- Type
- Single Family Residential
- Zip
- 95747
- City
- Roseville
Property Description
Welcome home to this move in ready charmer with 3 car garage nestled in the highly coveted Quail Glen neighborhood of Roseville! This 4 bed 3 bath beauty boasts an inviting ambiance with modern comforts and an abundance of natural light, new carpeting, fresh interior paint, and new fixtures. Step into the grand entrance with spiral staircase and soaring ceilings. Transition into heart of the home featuring the chef's kitchen, complete with granite countertops, storage galore and cozy den with wood burning fireplace! Stunning glass block accents the downstairs bedroom/office just off of the guest bathroom and laundry room. The master suite features a private deck for your morning coffee overlooking the fabulous backyard. Two more bedrooms connect with a cute jack and jill bathroom. The outside is the cherry on top and an entertainer's dream with meticulous landscaping and a beautiful koi pond! Move fast, this beauty won't last long!
Additional Information
- Land Area (Acres)
- 0.1686
- Year Built
- 1994
- Subtype
- Single Family Residence
- Subtype Description
- Detached, Semi-Custom
- Style
- Contemporary
- Construction
- Stucco, Frame, Wood, Wood Siding
- Foundation
- Slab
- Stories
- 2
- Garage Spaces
- 3
- Garage
- 24'+ Deep Garage, Attached, Garage Door Opener, Garage Facing Front
- Baths Other
- Double Sinks, Tub w/Shower Over, Window
- Master Bath
- Shower Stall(s), Double Sinks, Soaking Tub, Walk-In Closet, Window
- Floor Coverings
- Carpet, Laminate, Linoleum
- Laundry Description
- Cabinets, Inside Room
- Dining Description
- Space in Kitchen, Dining/Living Combo, Formal Area
- Kitchen Description
- Breakfast Area, Granite Counter, Island, Kitchen/Family Combo
- Kitchen Appliances
- Built-In Electric Oven, Gas Cook Top, Built-In Gas Oven, Dishwasher, Disposal, Microwave
- Number of Fireplaces
- 1
- Fireplace Description
- Family Room, Gas Piped
- Cooling
- Ceiling Fan(s), Central
- Heat
- Central, Fireplace(s)
- Water
- Public
- Utilities
- Cable Available, Public, Electric, Internet Available
- Sewer
- In & Connected, Public Sewer
Mortgage Calculator
Listing courtesy of Real Broker.

All measurements and all calculations of area (i.e., Sq Ft and Acreage) are approximate. Broker has represented to MetroList that Broker has a valid listing signed by seller authorizing placement in the MLS. Above information is provided by Seller and/or other sources and has not been verified by Broker. Copyright 2024 MetroList Services, Inc. The data relating to real estate for sale on this web site comes in part from the Broker Reciprocity Program of MetroList® MLS. All information has been provided by seller/other sources and has not been verified by broker. All interested persons should independently verify the accuracy of all information. Last updated .
