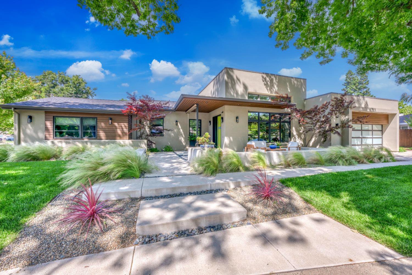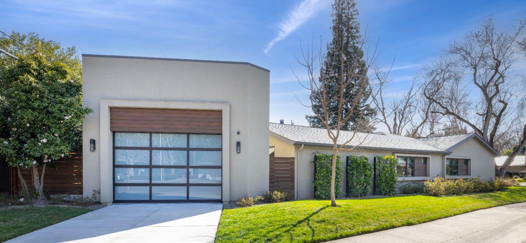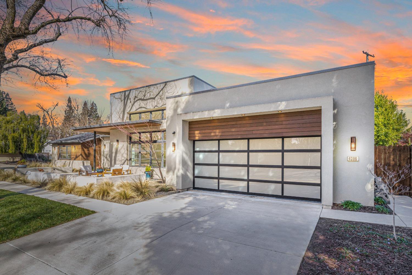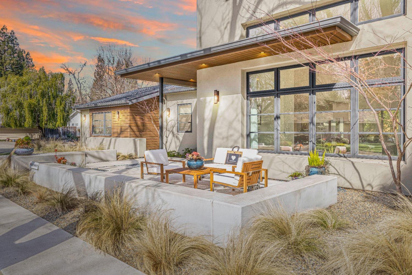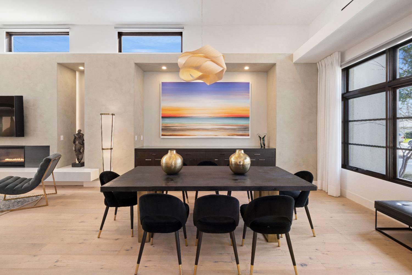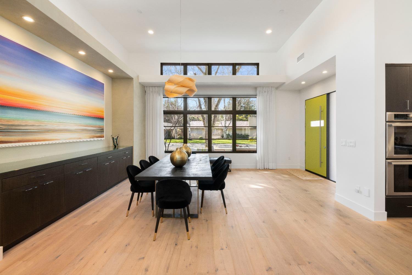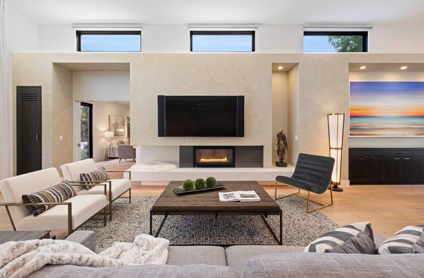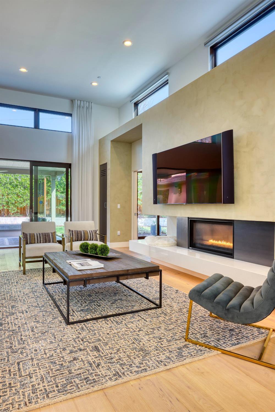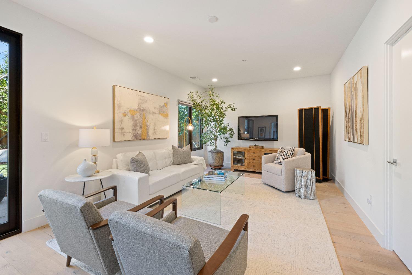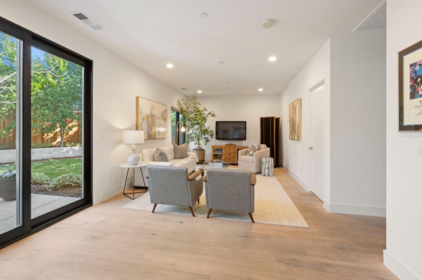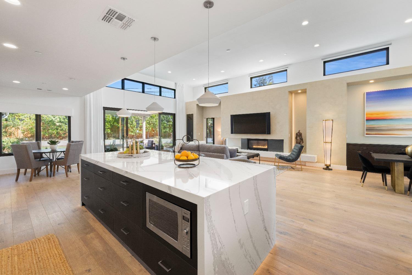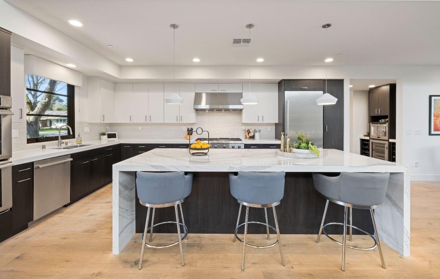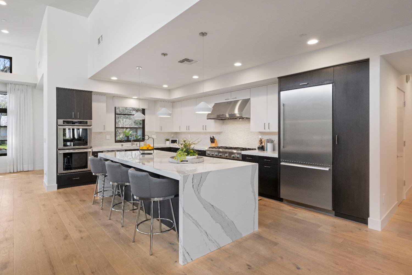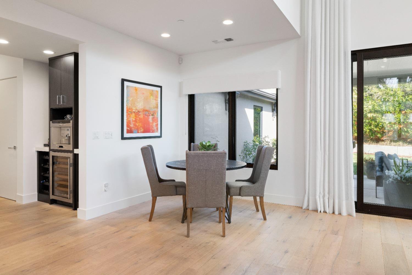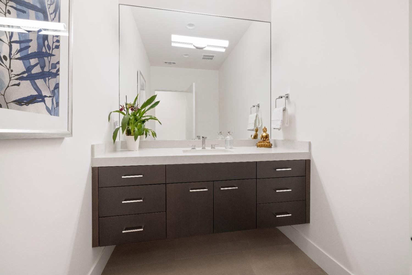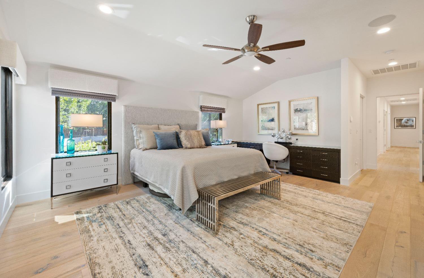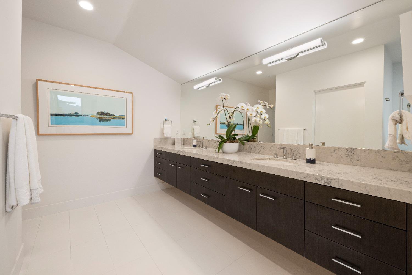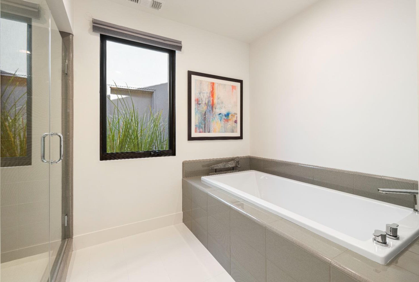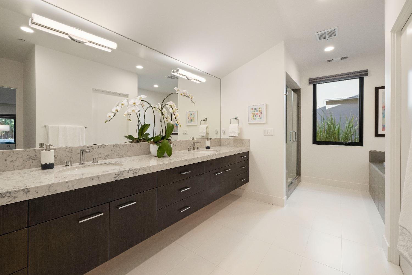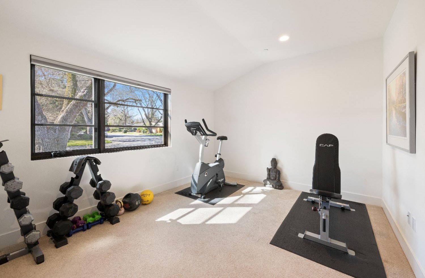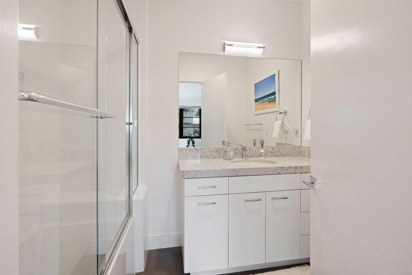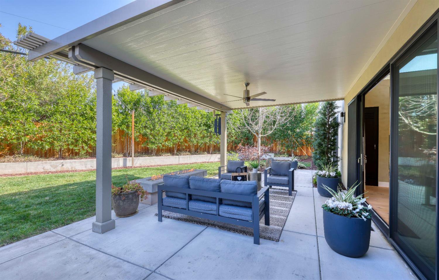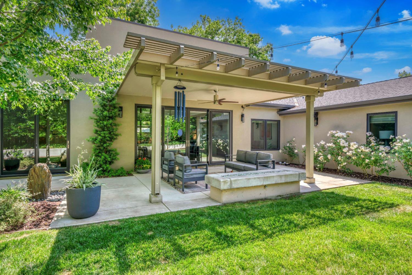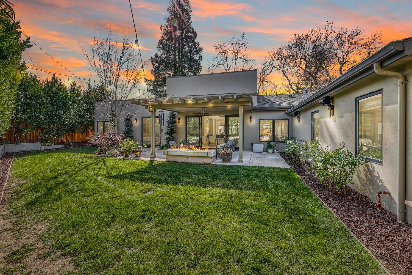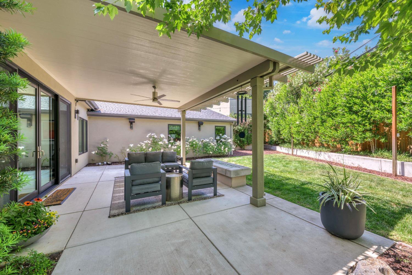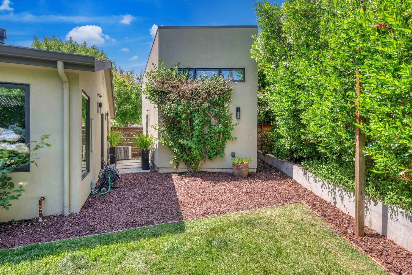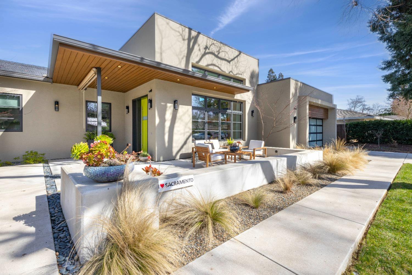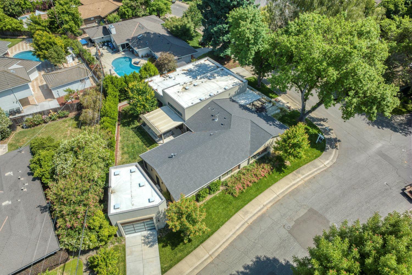4396 Dorking Court, Sacramento, CA 95864
- $2,200,000
- 5
- BD
- 4
- Full Baths
- 1
- Half Bath
- 3,728
- SqFt
- List Price
- $2,200,000
- MLS#
- 224045951
- Status
- ACTIVE
- Bedrooms
- 5
- Bathrooms
- 4.5
- Living Sq. Ft
- 3,728
- Square Footage
- 3728
- Type
- Single Family Residential
- Zip
- 95864
- City
- Sacramento
Property Description
Sage Architecture takes LUXE LIVING to a new level in this meticulously modern masterpiece! The epitome of sophistication, this open concept home is on-trend with luxurious finishes that showcase the genius of the designer. Unique to the neighborhood, this single story residence is admired daily for its exterior architectural beauty which feature a stunning modern elevation with smooth stucco accented by Cedar siding, glass garage doors, and a front courtyard patio all surrounded by an appropriately well suited modern landscape design. Dramatic interiors include soaring ceilings, walls of windows, wide plank white oak hardwood flooring, smooth imperfect walls and every imaginable modern amenity to satisfy the most discriminating contemporary aficionado. The art collector will embrace the expansive crisp white walls to showcase their prized collection and the gourmet chef will enjoy the dreamy kitchen fitted with the top of the line appliances, white quartz counter tops, a massive island with eye catching waterfall edging plus there's a separate coffee & wine bar. It's the perfect entertainers home for both intimate & large gatherings! The LUXE primary suite & spa inspired bath are beautifully appointed. 5 bedrms, 4.5 baths! Outdoor Loggia w/glass rock fire pit. Garage for 4 cars!
Additional Information
- Land Area (Acres)
- 0.28
- Year Built
- 2016
- Subtype
- Single Family Residence
- Subtype Description
- Custom
- Style
- Contemporary
- Construction
- Stucco, Frame
- Foundation
- Slab
- Stories
- 1
- Garage Spaces
- 4
- Garage
- Attached, Detached, Mechanical Lift
- Baths Other
- Shower Stall(s), Double Sinks, Jack & Jill, Tub w/Shower Over
- Master Bath
- Shower Stall(s), Double Sinks, Tub, Walk-In Closet, Quartz
- Floor Coverings
- Carpet, Tile, Wood
- Laundry Description
- Cabinets, Sink, Inside Room
- Dining Description
- Breakfast Nook, Dining Bar, Dining/Living Combo
- Kitchen Description
- Pantry Cabinet, Quartz Counter, Island
- Kitchen Appliances
- Gas Cook Top, Dishwasher, Disposal, Microwave, Double Oven, Tankless Water Heater, Wine Refrigerator
- Number of Fireplaces
- 2
- Fireplace Description
- Living Room, Master Bedroom, Gas Piped
- Road Description
- Paved
- Misc
- Uncovered Courtyard, Fire Pit
- Equipment
- Attic Fan(s)
- Cooling
- Central, MultiUnits, MultiZone
- Heat
- Central, MultiUnits, MultiZone
- Water
- Meter on Site, Water District, Public
- Utilities
- Public, Electric, Natural Gas Available
- Sewer
- In & Connected
Mortgage Calculator
Listing courtesy of RE/MAX Gold Sierra Oaks.

All measurements and all calculations of area (i.e., Sq Ft and Acreage) are approximate. Broker has represented to MetroList that Broker has a valid listing signed by seller authorizing placement in the MLS. Above information is provided by Seller and/or other sources and has not been verified by Broker. Copyright 2024 MetroList Services, Inc. The data relating to real estate for sale on this web site comes in part from the Broker Reciprocity Program of MetroList® MLS. All information has been provided by seller/other sources and has not been verified by broker. All interested persons should independently verify the accuracy of all information. Last updated .

