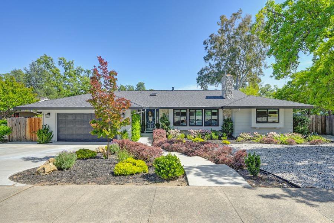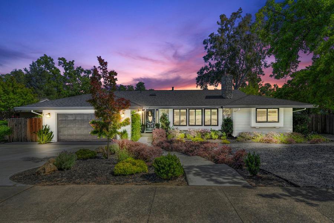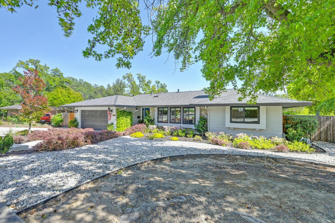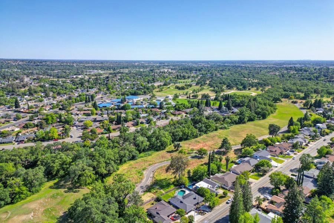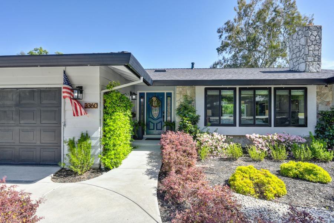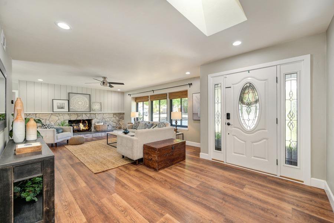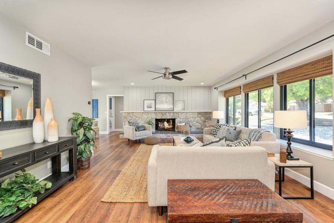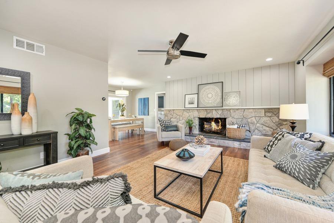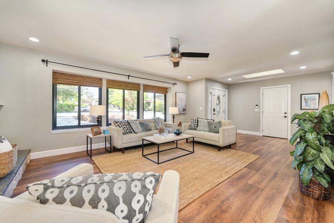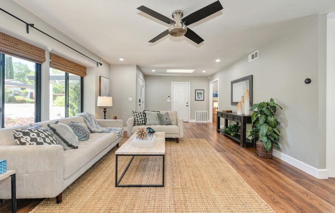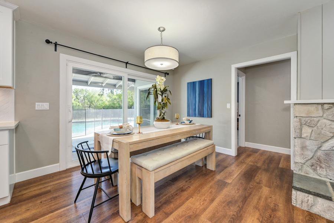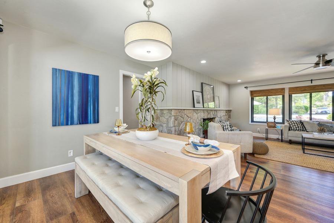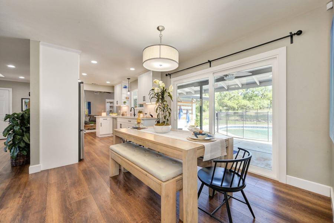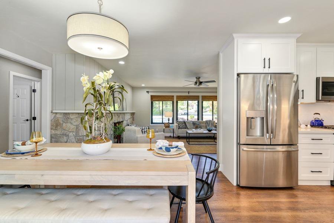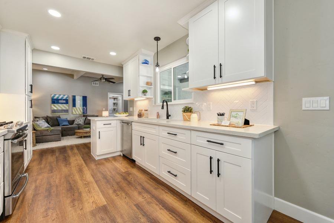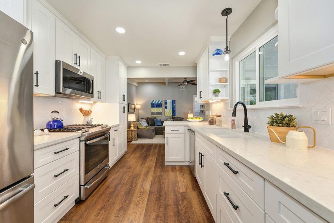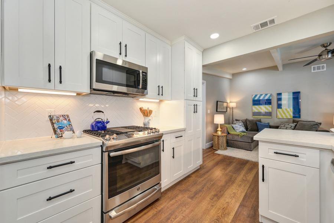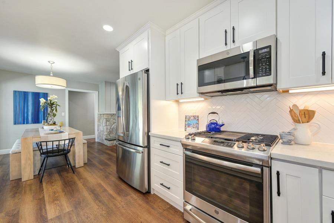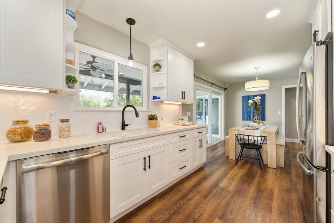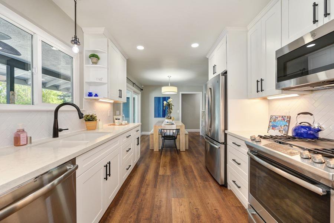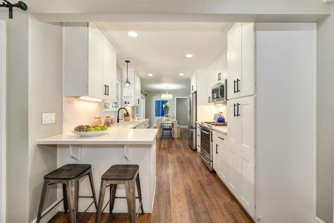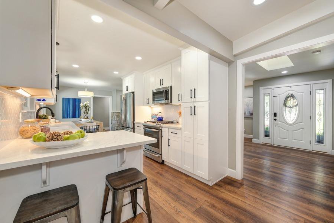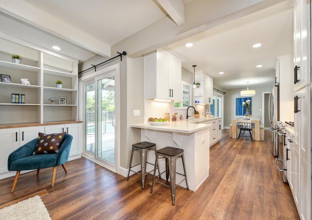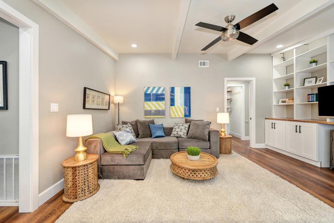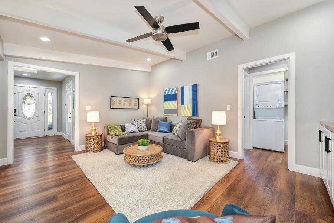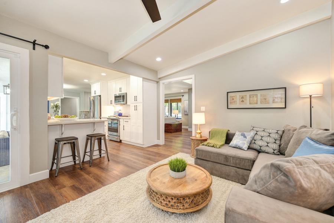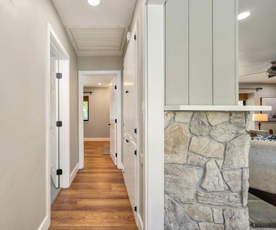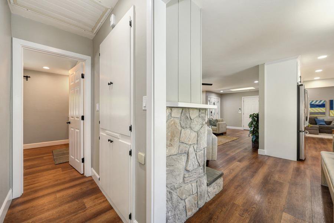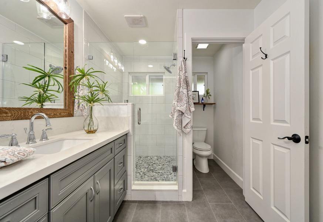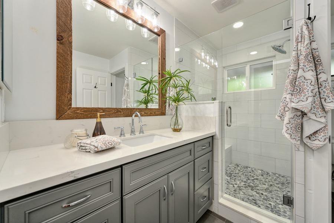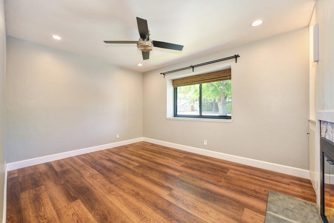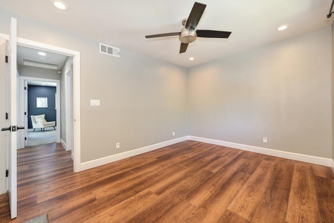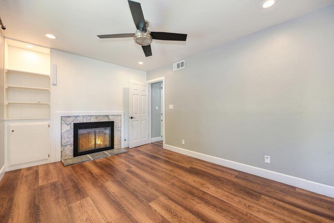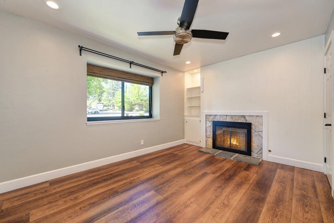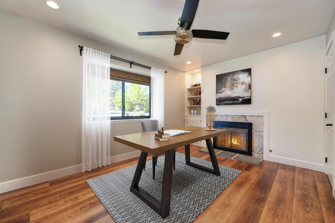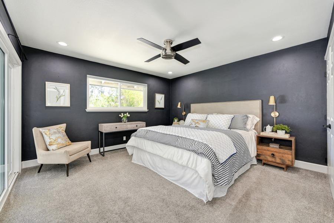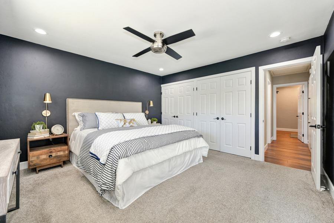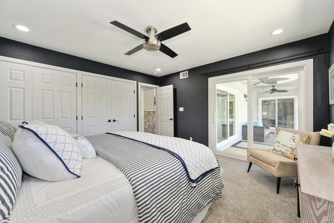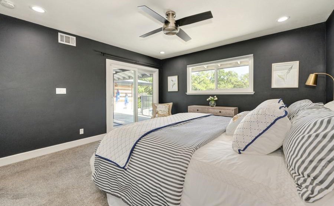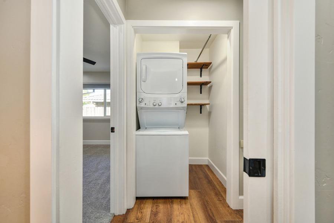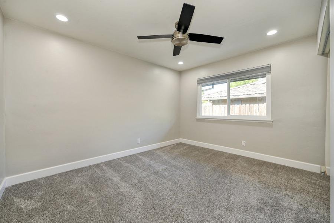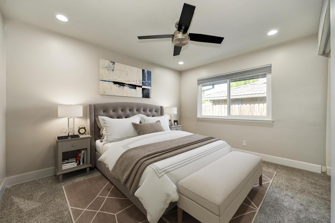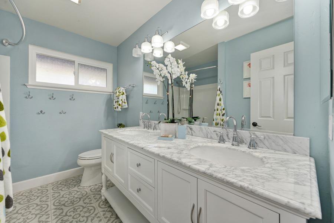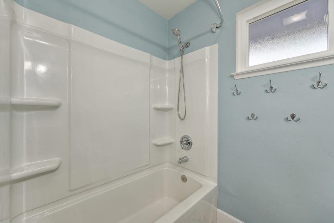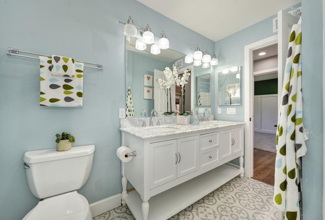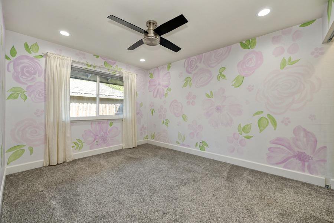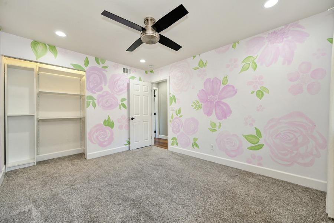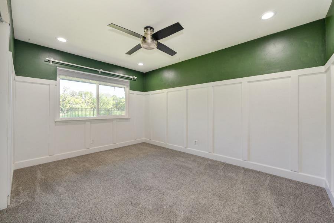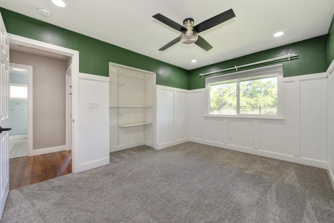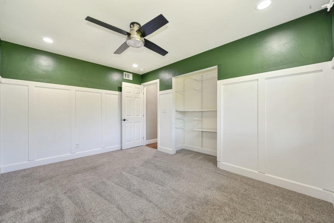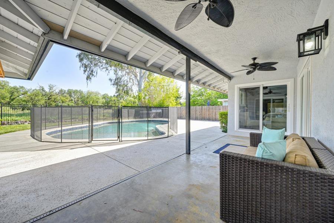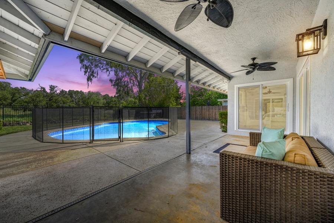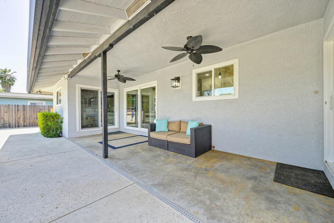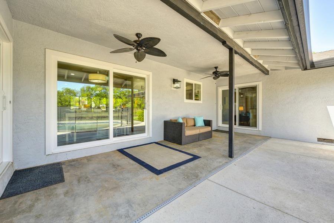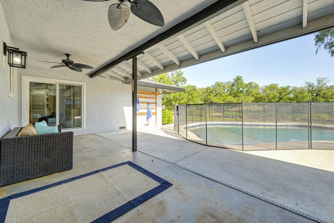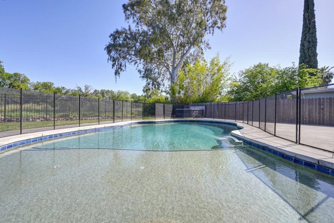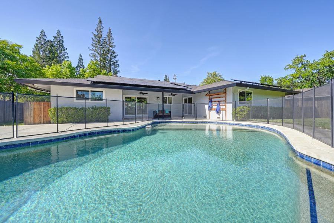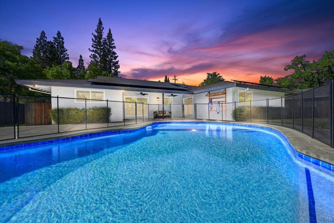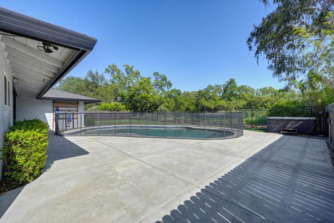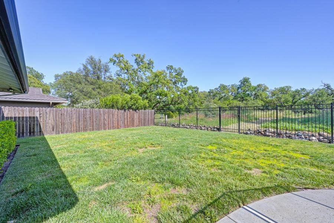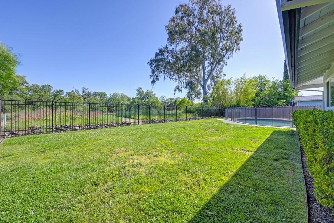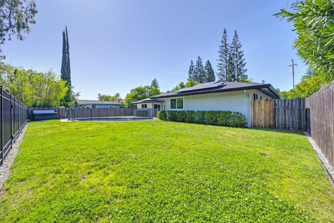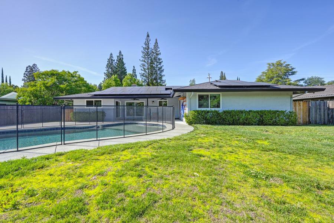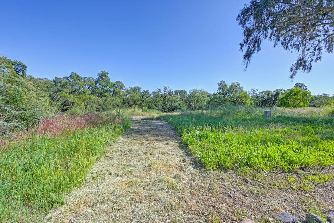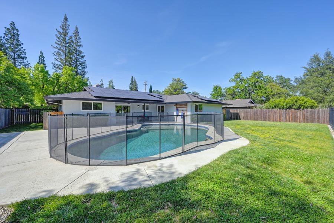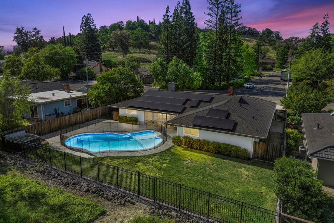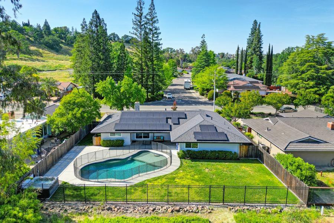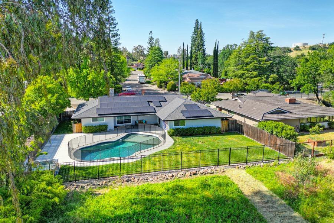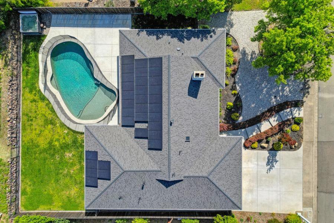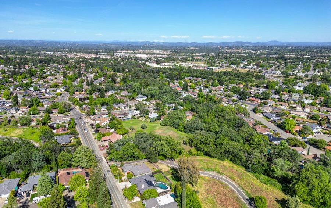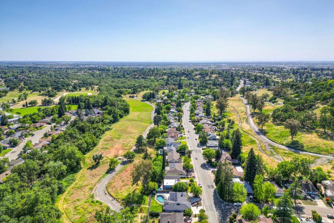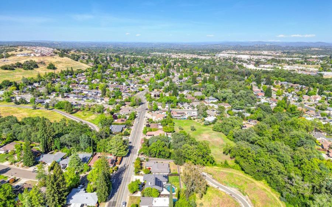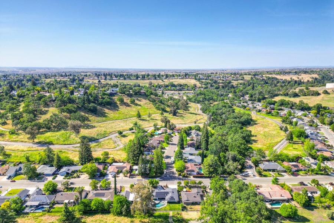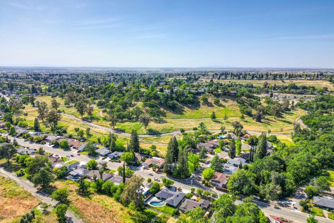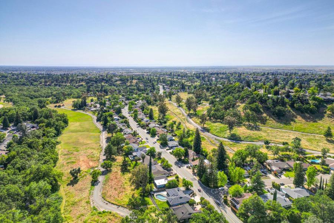3360 Argonaut Avenue, Rocklin, CA 95677
- $759,000
- 4
- BD
- 2
- Full Baths
- 1,950
- SqFt
- List Price
- $759,000
- MLS#
- 224045868
- Status
- PENDING
- Building / Subdivision
- Sunset Country Club
- Bedrooms
- 4
- Bathrooms
- 2
- Living Sq. Ft
- 1,950
- Square Footage
- 1950
- Type
- Single Family Residential
- Zip
- 95677
- City
- Rocklin
Property Description
Welcome to 3360 Argonaut Ave! Gorgeous, Updated, REMODELED, Single-Story home offers the perfect blend of comfort, convenience, and style in prime Rocklin! House backs to Sunset Whitney Recreation Area greenbelt with 5 total miles of paved walking trails and planned recreation area. Home updates include wide plank LVP flooring, interior paint, kitchen & baths, HVAC, roof, solar owned (10.8 kw), resurfaced saltwater sports pool with oversized Cabo deck, pool equipment, windows, blinds, fencing, attic insulation, tankless hot water heater, smooth/imperfect walls, can lighting, smart lights & thermostat, low maintenance landscaping, electrical panel, whole house fan, widened driveway & walkway, 8x8 spa pad w/electric & MORE. Four plus bedrooms. Office, study, or nursery right off the master bedroom. Enjoy your backyard oasis with a sports pool and Cabo deck, grass area, spa pad, & direct access to SWRA. Proudly situated in Rocklin School District. No HOA or Mello Roos. Centrally located in Rocklin, 6 minutes to the freeway, 1.5 hours to Tahoe, 30 minutes to downtown Sacramento. Don't miss out on this desirable home!
Additional Information
- Land Area (Acres)
- 0.2175
- Year Built
- 1963
- Subtype
- Single Family Residence
- Subtype Description
- Detached
- Construction
- Stucco, Frame
- Foundation
- Raised
- Stories
- 1
- Garage Spaces
- 2
- Garage
- Attached, Garage Door Opener, Garage Facing Front
- Baths Other
- Double Sinks, Tile, Tub w/Shower Over, Window
- Master Bath
- Shower Stall(s), Tile
- Floor Coverings
- Carpet, Laminate, Tile
- Laundry Description
- Washer/Dryer Stacked Included, Inside Area
- Dining Description
- Breakfast Nook, Formal Room, Dining Bar
- Kitchen Description
- Breakfast Area, Quartz Counter, Slab Counter
- Kitchen Appliances
- Free Standing Gas Range, Free Standing Refrigerator, Dishwasher, Disposal, Microwave, Plumbed For Ice Maker, Tankless Water Heater
- Number of Fireplaces
- 2
- Fireplace Description
- Living Room, Den, Gas Log, Gas Starter
- Pool
- Yes
- Cooling
- Ceiling Fan(s), Central, Whole House Fan
- Heat
- Central
- Water
- Public
- Utilities
- Electric, Internet Available, Natural Gas Connected
- Sewer
- In & Connected
Mortgage Calculator
Listing courtesy of Lyon RE Fair Oaks.

All measurements and all calculations of area (i.e., Sq Ft and Acreage) are approximate. Broker has represented to MetroList that Broker has a valid listing signed by seller authorizing placement in the MLS. Above information is provided by Seller and/or other sources and has not been verified by Broker. Copyright 2024 MetroList Services, Inc. The data relating to real estate for sale on this web site comes in part from the Broker Reciprocity Program of MetroList® MLS. All information has been provided by seller/other sources and has not been verified by broker. All interested persons should independently verify the accuracy of all information. Last updated .
