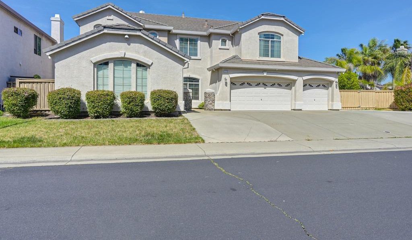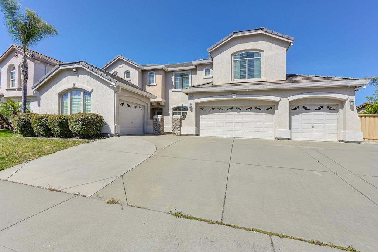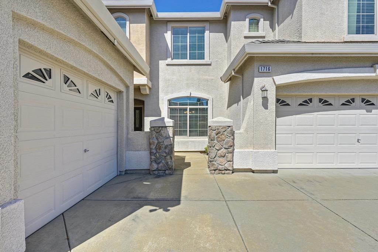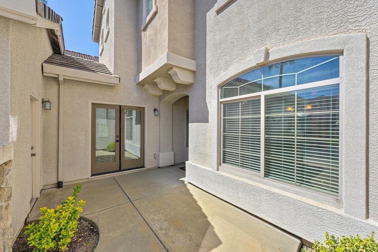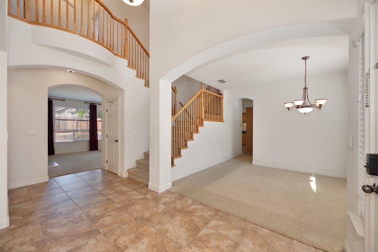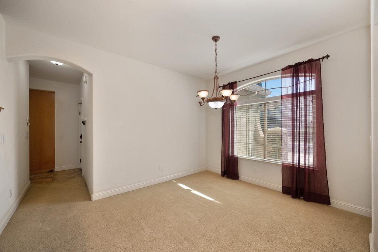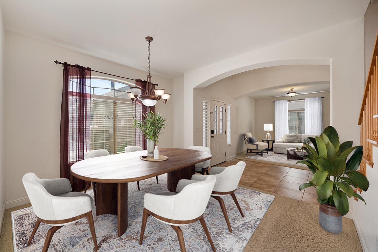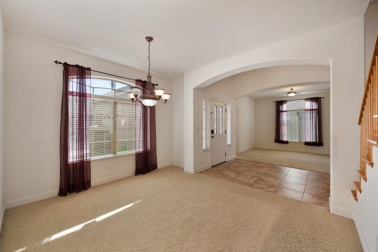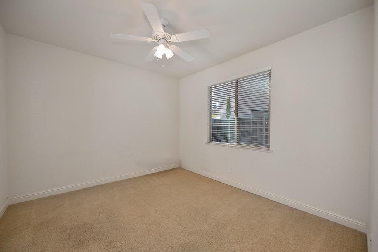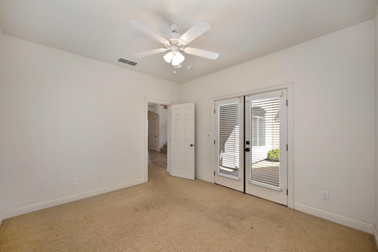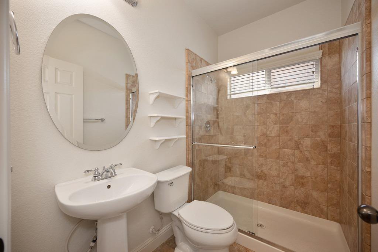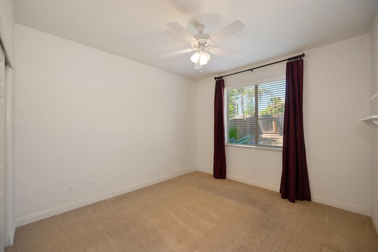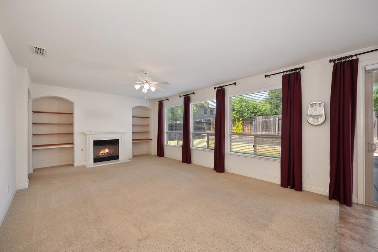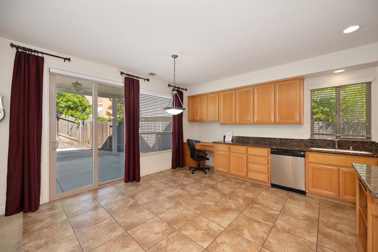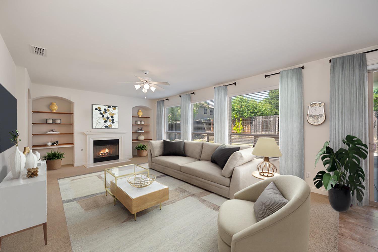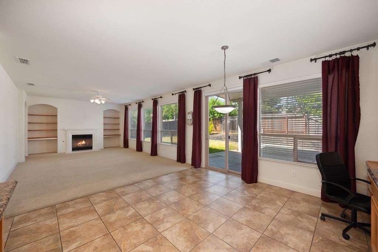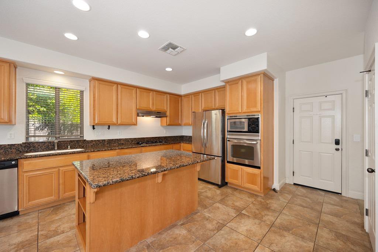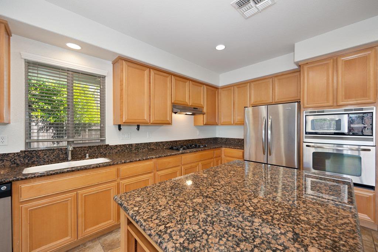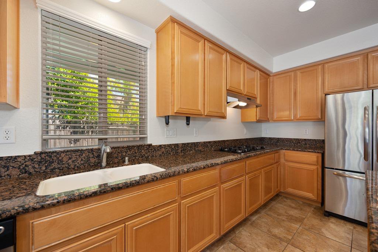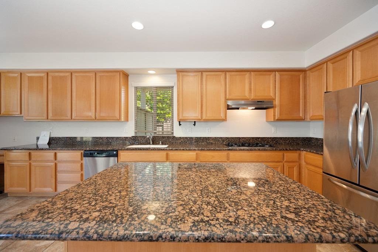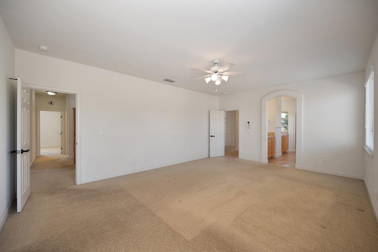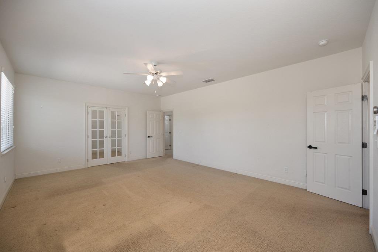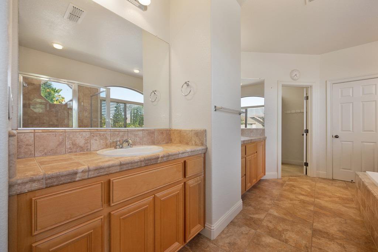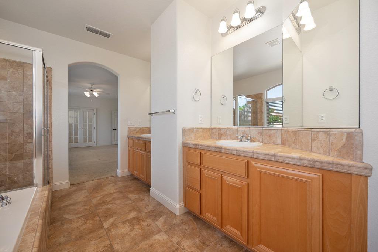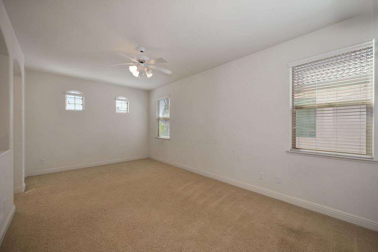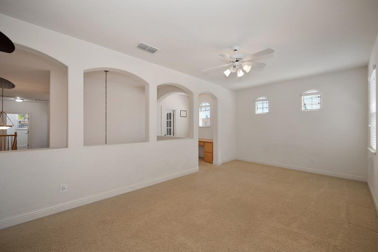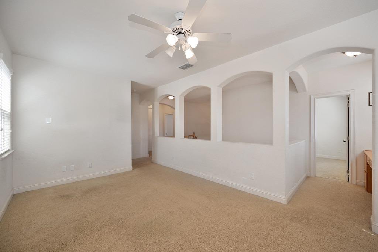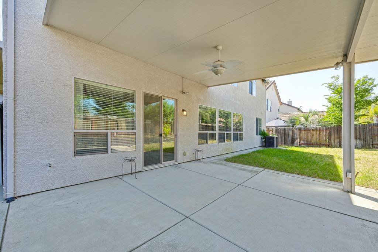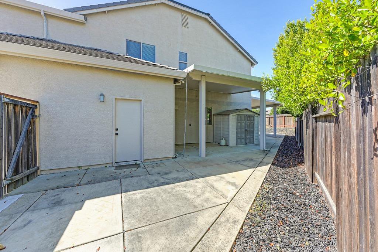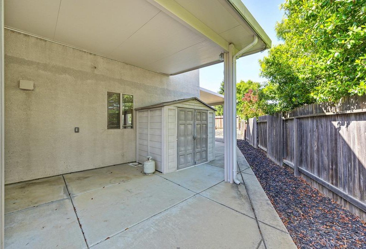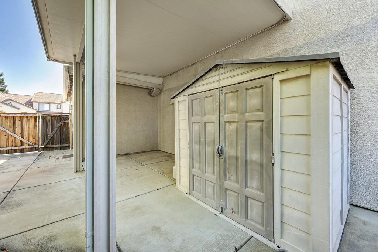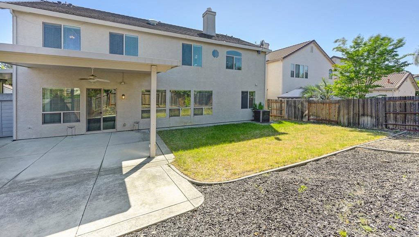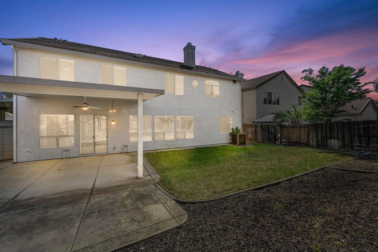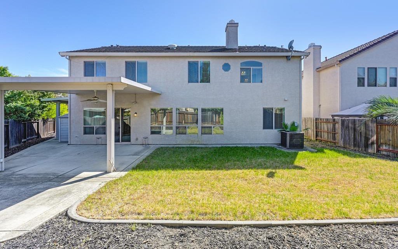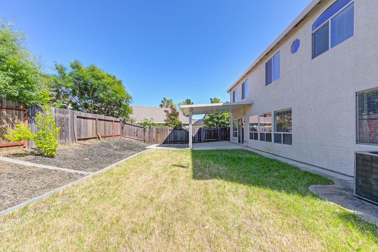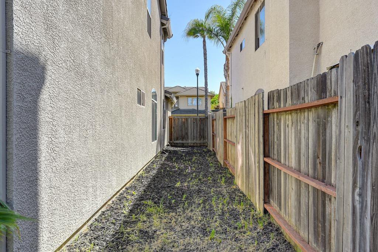1716 Courante Way, Roseville, CA 95747
- $889,000
- 5
- BD
- 4
- Full Baths
- 3,540
- SqFt
- List Price
- $889,000
- MLS#
- 224045859
- Status
- ACTIVE
- Building / Subdivision
- Casa Bella
- Bedrooms
- 5
- Bathrooms
- 4
- Living Sq. Ft
- 3,540
- Square Footage
- 3540
- Type
- Single Family Residential
- Zip
- 95747
- City
- Roseville
Property Description
With over 3500 sq ft, this amazing home has a flexible layout to suit a variety of needs, including a downstairs bedroom & full bathroom & 4-5 additional spacious bedrooms upstairs. The luxurious primary suite features a separate sitting room/office/gym, offering a private retreat. The abundance of natural light from numerous windows enhances the airy & welcoming ambiance. The formal dining & family rooms lead to a spacious kitchen designed for entertaining. The kitchen boasts gorgeous granite, SS appliances, upgraded Beech cabinets w/ nutmeg stain & ample storage. Its design ensures it connects smoothly to the living room featuring a charming fireplace & large windows that overlook the beautifully landscaped backyard. The covered patio provides an ideal spot for al fresco dining & seamless indoor/outdoor living space. This arrangement is perfect for entertaining or simply enjoying the California outdoors. The double staircase leads to a loft space/media room w/ built-in study/desk area, offering additional versatility. The potential 7 bedrooms make this home ideal for larger families or those who need extra space for guests, hobbies, or home offices. The front driveway offers extra space for parking, with room for RVs, boats or other rec vehicles. The property has 2 EV chargers
Additional Information
- Land Area (Acres)
- 0.20220000000000002
- Year Built
- 2007
- Subtype
- Single Family Residence
- Subtype Description
- Detached
- Style
- Contemporary
- Construction
- Stucco, Frame, Wood
- Foundation
- Slab
- Stories
- 2
- Garage Spaces
- 4
- Garage
- Attached, Boat Storage, RV Possible, EV Charging, Garage Door Opener, Garage Facing Front
- Baths Other
- Shower Stall(s), Double Sinks, Jack & Jill, Tile, Tub w/Shower Over, Window
- Master Bath
- Shower Stall(s), Double Sinks, Tile, Tub, Walk-In Closet
- Floor Coverings
- Carpet, Tile
- Laundry Description
- Cabinets, Upper Floor, Inside Room
- Dining Description
- Formal Room, Space in Kitchen, Formal Area
- Kitchen Description
- Breakfast Area, Pantry Cabinet, Granite Counter, Island
- Kitchen Appliances
- Built-In Electric Oven, Built-In Gas Range, Hood Over Range, Dishwasher, Disposal, Microwave, Plumbed For Ice Maker
- Number of Fireplaces
- 1
- Fireplace Description
- Family Room, Gas Piped
- Rec Parking
- RV Possible, Boat Storage
- Cooling
- Central, MultiZone
- Heat
- Central, MultiZone
- Water
- Public
- Utilities
- Public
- Sewer
- In & Connected
Mortgage Calculator
Listing courtesy of Redfin Corporation.

All measurements and all calculations of area (i.e., Sq Ft and Acreage) are approximate. Broker has represented to MetroList that Broker has a valid listing signed by seller authorizing placement in the MLS. Above information is provided by Seller and/or other sources and has not been verified by Broker. Copyright 2024 MetroList Services, Inc. The data relating to real estate for sale on this web site comes in part from the Broker Reciprocity Program of MetroList® MLS. All information has been provided by seller/other sources and has not been verified by broker. All interested persons should independently verify the accuracy of all information. Last updated .
