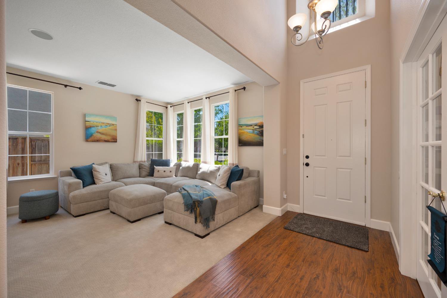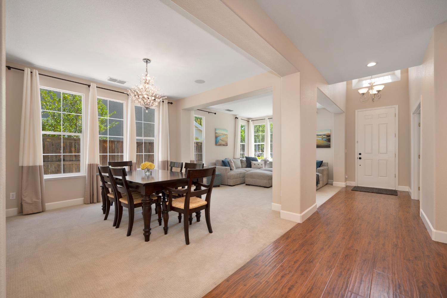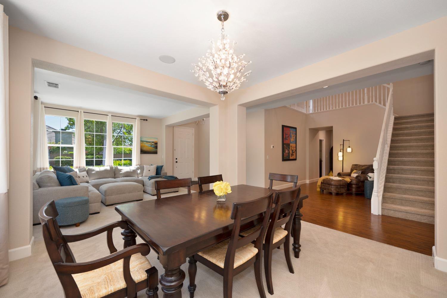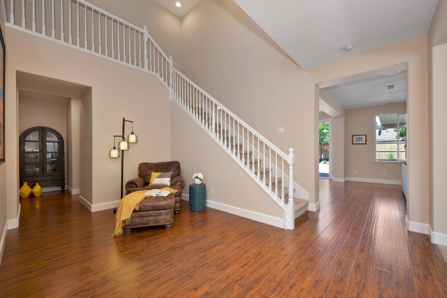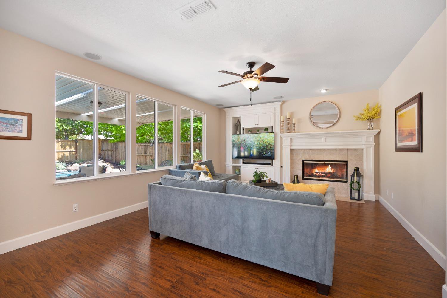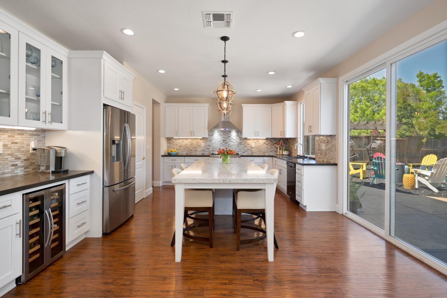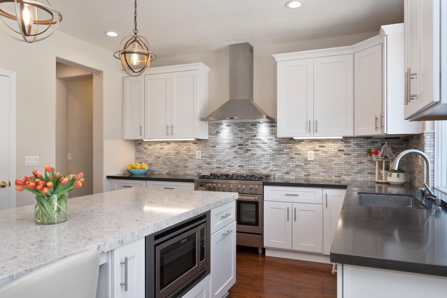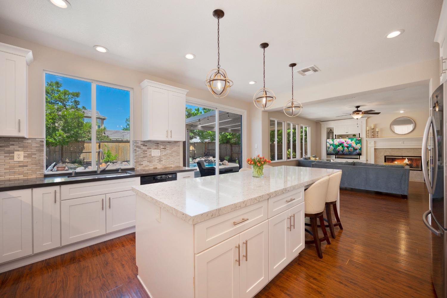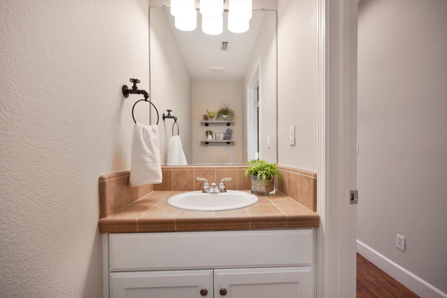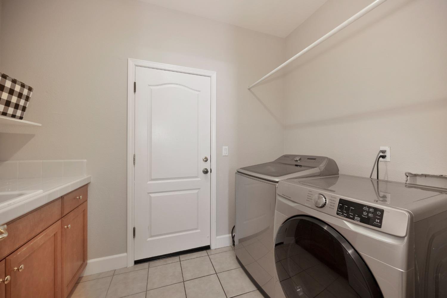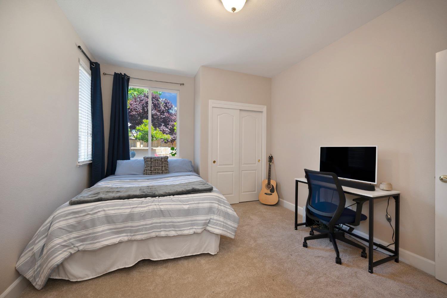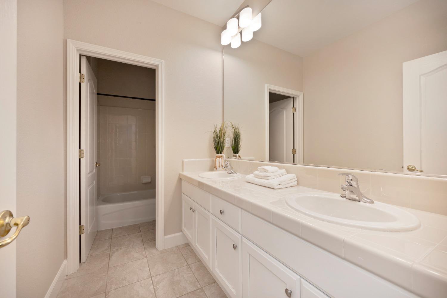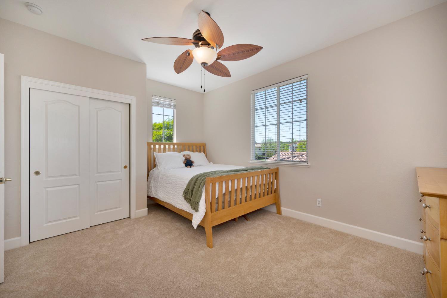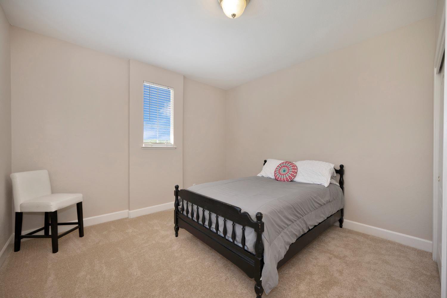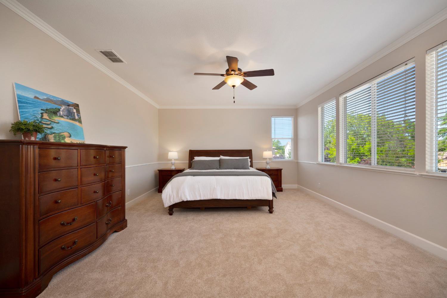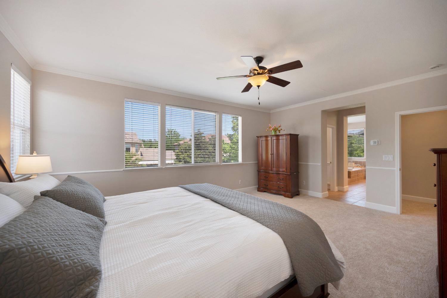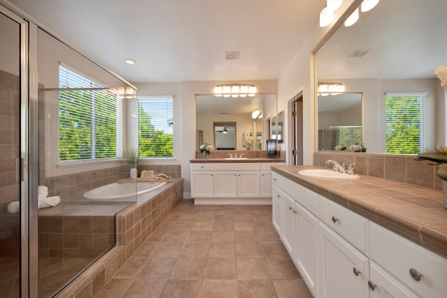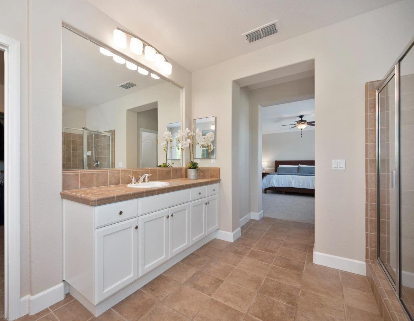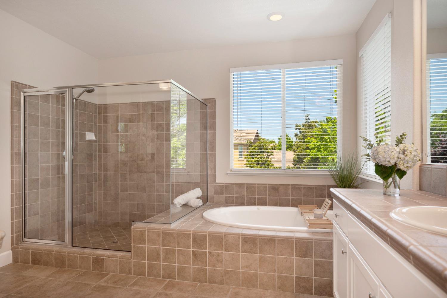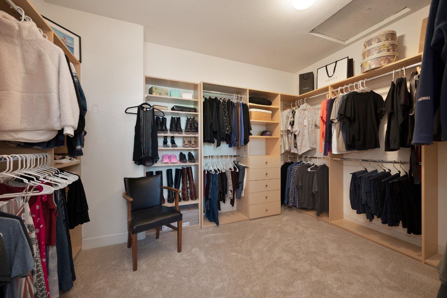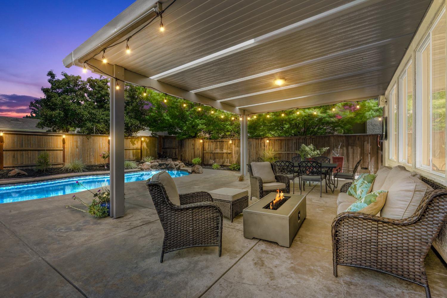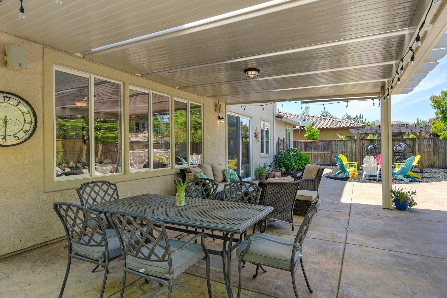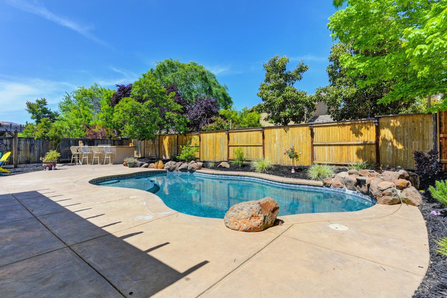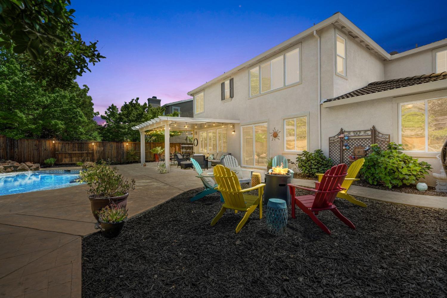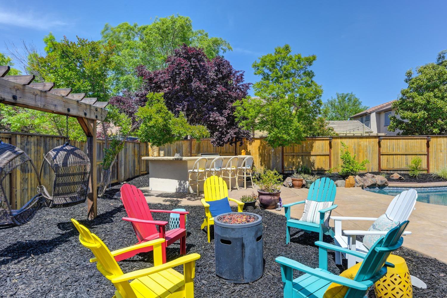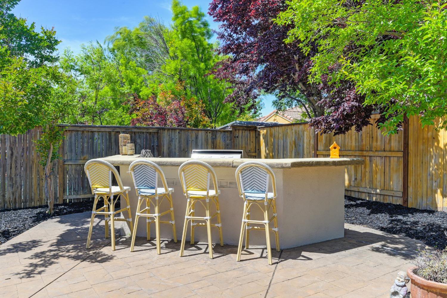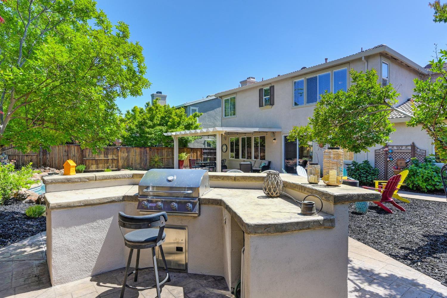1606 Chalcedony Way, Folsom, CA 95630
- $1,199,900
- 5
- BD
- 3
- Full Baths
- 1
- Half Bath
- 3,426
- SqFt
- List Price
- $1,199,900
- MLS#
- 224045800
- Status
- PENDING
- Bedrooms
- 5
- Bathrooms
- 3.5
- Living Sq. Ft
- 3,426
- Square Footage
- 3426
- Type
- Single Family Residential
- Zip
- 95630
- City
- Folsom
Property Description
This stunning 5 bed, 3.5 bath Parkway home offers comfort in one of the most sought-after neighborhoods in Folsom! As you step inside, you're greeted by a spacious formal living and dining area, perfect for hosting gatherings and entertaining guests. The expansive kitchen is a true gem, boasting modern fixtures, stainless steel appliances, an expansive island with built-in microwave and additional seating, and a convenient bar area with a wine fridge. The main floor features a office/den as well as a bedroom with full bathroom, offering flexibility for working from home and multi-generational living. Upstairs, a loft area with full cabinetry provides an ideal space for a study area. The master suite is a retreat, featuring upgraded amenities including an added walk-in closet and a luxurious en-suite bathroom. Step into the spacious backyard and discover your own private paradise! A sparkling pool invites you to relax and unwind on hot summer days, while a pergola offers shade and a perfect spot for outdoor dining. The outdoor kitchen makes entertaining a breeze, allowing you to grill and entertain with ease. The Parkway offers tranquility and convenience, with miles of trails meandering through lush open space and the local elementary school is just a short walk away.
Additional Information
- Land Area (Acres)
- 0.192
- Year Built
- 2003
- Subtype
- Single Family Residence
- Subtype Description
- Detached
- Construction
- Stucco, Wood
- Foundation
- Concrete
- Stories
- 2
- Garage Spaces
- 3
- Garage
- Attached, Garage Facing Front
- Baths Other
- Double Sinks, Tub w/Shower Over
- Master Bath
- Closet, Shower Stall(s), Double Sinks, Jetted Tub, Tile, Walk-In Closet
- Floor Coverings
- Carpet, Laminate
- Laundry Description
- Cabinets, Sink, Gas Hook-Up, Ground Floor, Inside Room
- Dining Description
- Formal Room, Space in Kitchen, Formal Area
- Kitchen Description
- Breakfast Area, Pantry Closet, Quartz Counter, Island
- Number of Fireplaces
- 1
- Fireplace Description
- Insert, Stone, Family Room, Wood Burning, Gas Starter
- HOA
- Yes
- Pool
- Yes
- Misc
- BBQ Built-In, Covered Courtyard, Entry Gate, Fire Pit
- Cooling
- Ceiling Fan(s), Central
- Heat
- Central, Fireplace(s)
- Water
- Water District
- Utilities
- Cable Available, Dish Antenna, Public, Electric, Natural Gas Available
- Sewer
- Public Sewer
Mortgage Calculator
Listing courtesy of M.O.R.E. Real Estate Group.

All measurements and all calculations of area (i.e., Sq Ft and Acreage) are approximate. Broker has represented to MetroList that Broker has a valid listing signed by seller authorizing placement in the MLS. Above information is provided by Seller and/or other sources and has not been verified by Broker. Copyright 2024 MetroList Services, Inc. The data relating to real estate for sale on this web site comes in part from the Broker Reciprocity Program of MetroList® MLS. All information has been provided by seller/other sources and has not been verified by broker. All interested persons should independently verify the accuracy of all information. Last updated .




