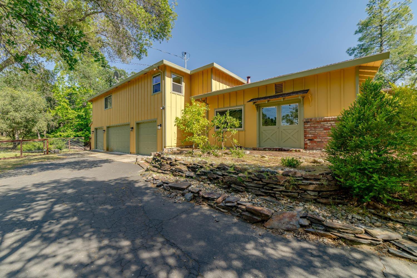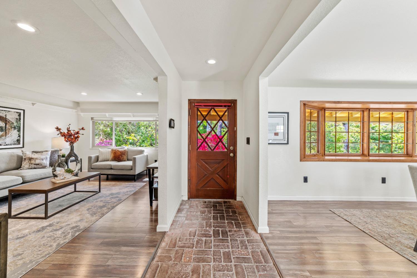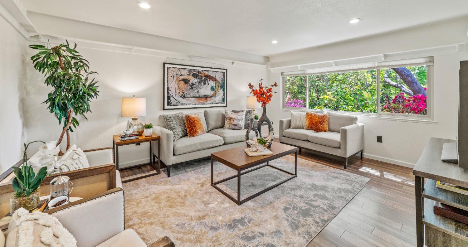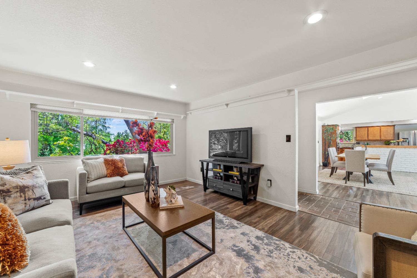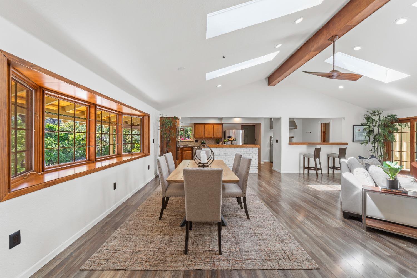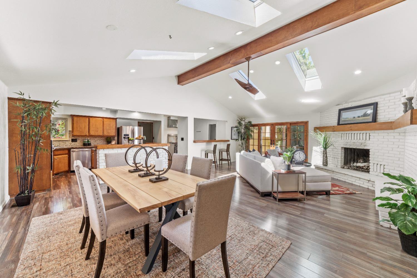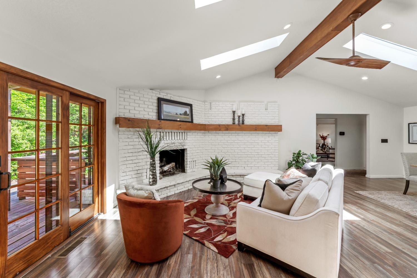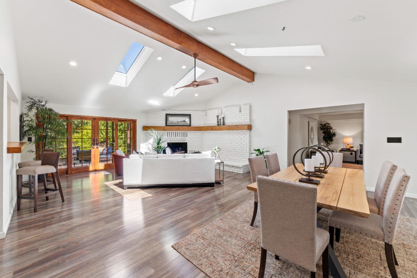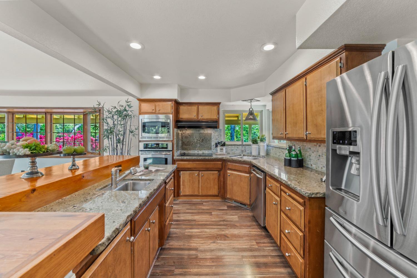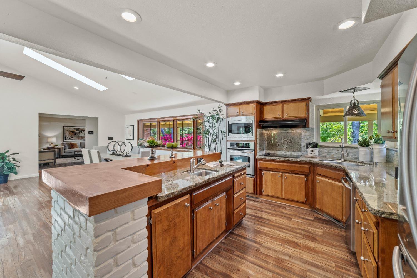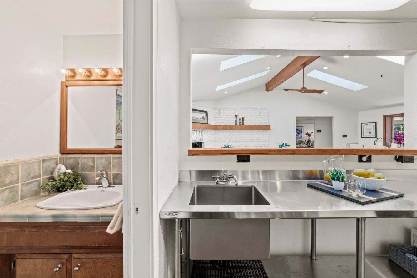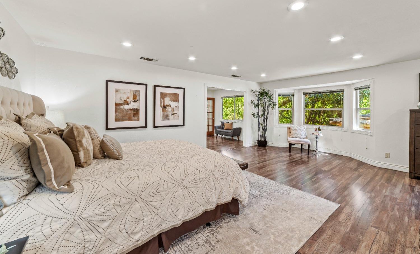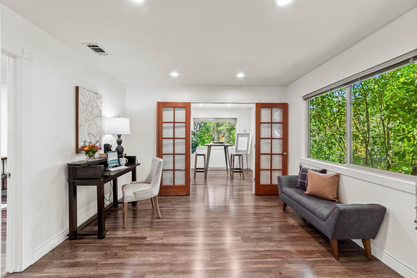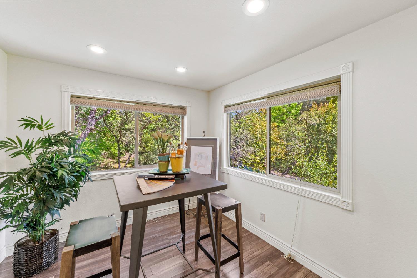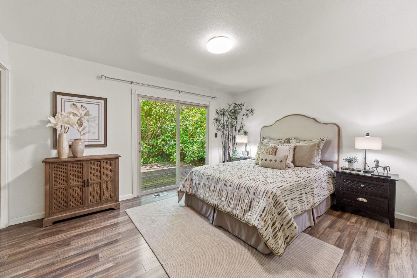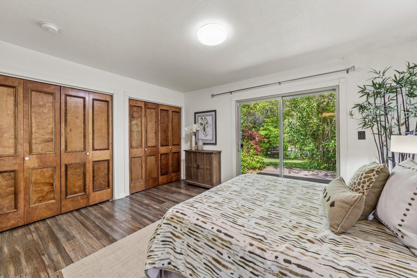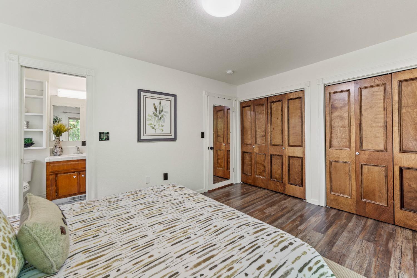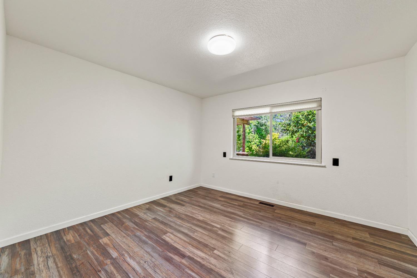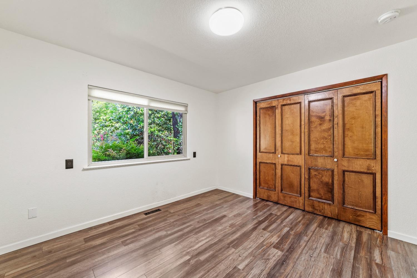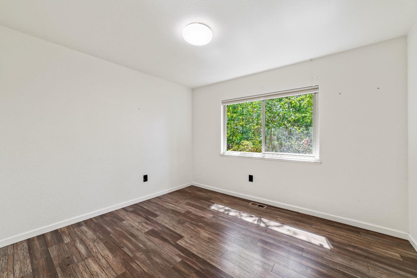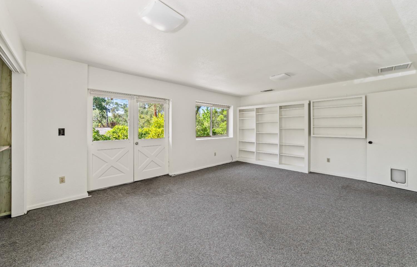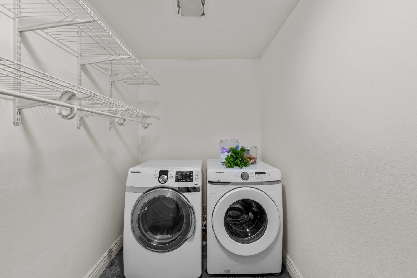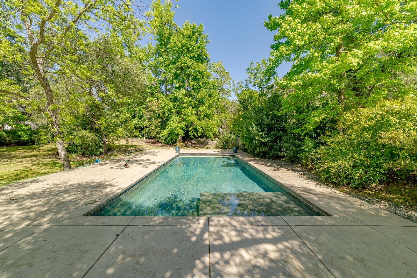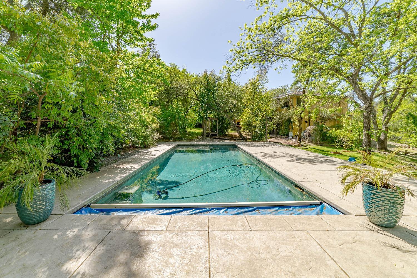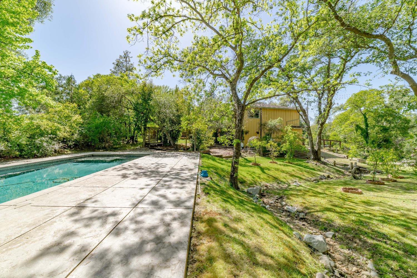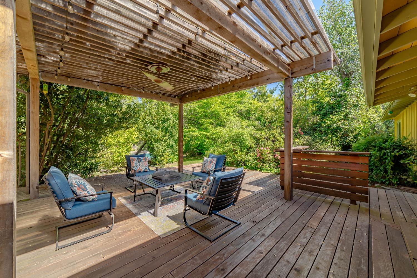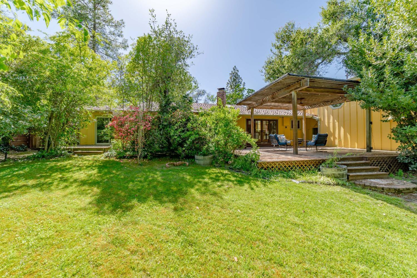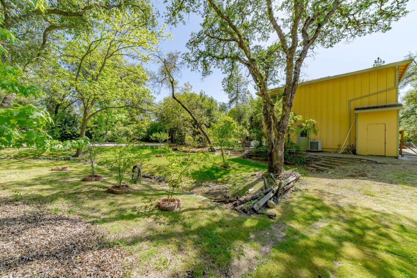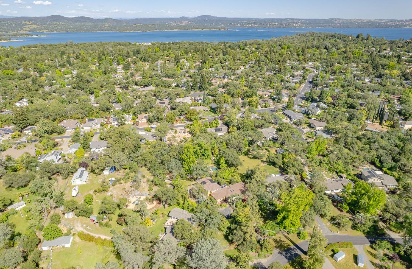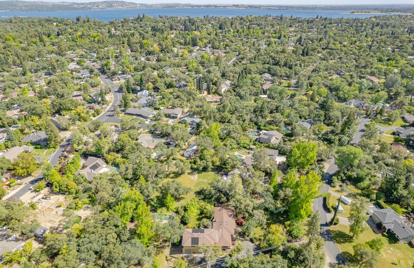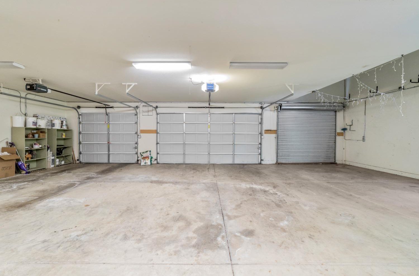8205 Oak Knoll Drive, Granite Bay, CA 95746
- $1,195,000
- 4
- BD
- 3
- Full Baths
- 1
- Half Bath
- 3,395
- SqFt
- List Price
- $1,195,000
- MLS#
- 224045732
- Status
- PENDING
- Bedrooms
- 4
- Bathrooms
- 3.5
- Living Sq. Ft
- 3,395
- Square Footage
- 3395
- Type
- Single Family Residential
- Zip
- 95746
- City
- Granite Bay
Property Description
Don't miss this charming and secluded 4 or 5 bedroom 3.5 bath home home tucked away on a tree studded 1.2 acres of land in the heart of Granite Bay. Tucked away behind a private gate you'll find this 3395 square foot home that offers the outmost in floor plan flexibility. The updated true chef's kitchen overlooks the family room with vaulted ceilings, skylights and fireplace. And wait until you see the views, WOW! The upper level master bedroom offers it's own living area, office and sitting area. The main level offers a Junior master along with two other bedrooms and a full bath not to mention an option 5th bedroom or office with outside and separate access. Enjoy the summer sun in your built-in solar heated salt water pool after playing a game or two of bocce ball, or an evening by the firepit. This yard offers so much and the options are endless. Located in the highly coveted Eureka School District and Granite Bay High School attendance area. Super close access to Folsom Lake State Park with hiking and biking trails for those wishing to take part.
Additional Information
- Land Area (Acres)
- 1.2464
- Year Built
- 1967
- Subtype
- Single Family Residence
- Subtype Description
- Ranchette/Country
- Style
- Ranch
- Construction
- Brick
- Foundation
- Raised
- Stories
- 2
- Garage Spaces
- 4
- Garage
- RV Possible, Garage Facing Side
- House FAces
- Southeast
- Baths Other
- Shower Stall(s), Double Sinks
- Master Bath
- Shower Stall(s), Double Sinks, Soaking Tub, Tile
- Floor Coverings
- Carpet, Laminate, Tile
- Laundry Description
- Upper Floor, Inside Room
- Dining Description
- Dining Bar, Dining/Family Combo
- Kitchen Description
- Butcher Block Counters, Pantry Closet, Granite Counter, Kitchen/Family Combo
- Kitchen Appliances
- Gas Cook Top, Built-In Gas Range, Compactor, Dishwasher, Disposal, Microwave, Double Oven
- Number of Fireplaces
- 1
- Fireplace Description
- Family Room, Wood Burning
- Road Description
- Asphalt
- Rec Parking
- RV Possible
- Pool
- Yes
- Horses
- Yes
- Horse Amenities
- None
- Cooling
- Central
- Heat
- Central
- Water
- Public
- Utilities
- Electric, Natural Gas Available
- Sewer
- In & Connected
Mortgage Calculator
Listing courtesy of Windermere Granite Bay REALTORS.

All measurements and all calculations of area (i.e., Sq Ft and Acreage) are approximate. Broker has represented to MetroList that Broker has a valid listing signed by seller authorizing placement in the MLS. Above information is provided by Seller and/or other sources and has not been verified by Broker. Copyright 2024 MetroList Services, Inc. The data relating to real estate for sale on this web site comes in part from the Broker Reciprocity Program of MetroList® MLS. All information has been provided by seller/other sources and has not been verified by broker. All interested persons should independently verify the accuracy of all information. Last updated .

