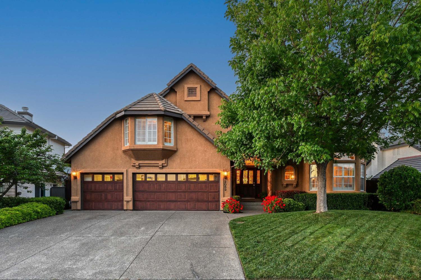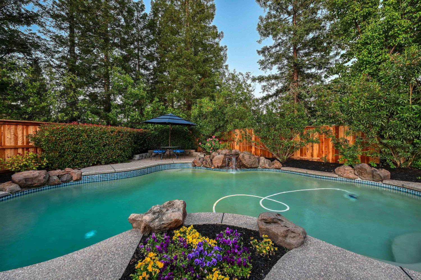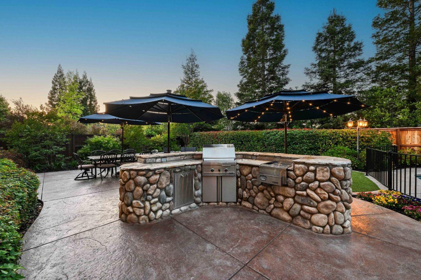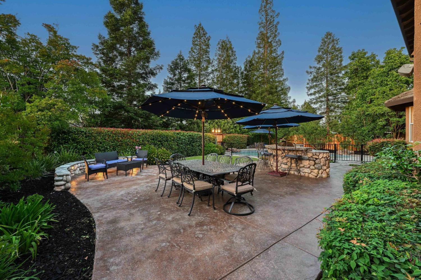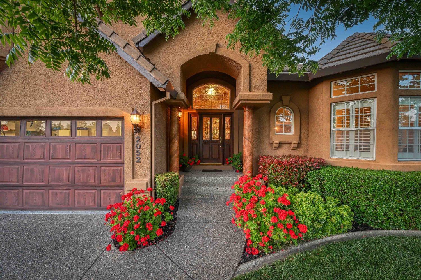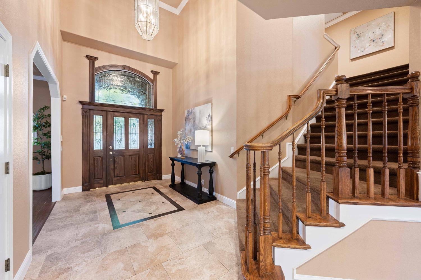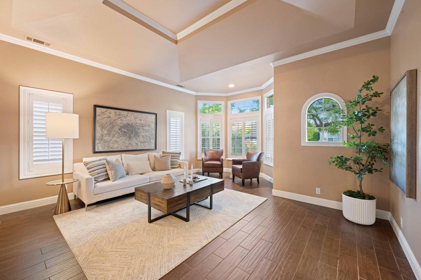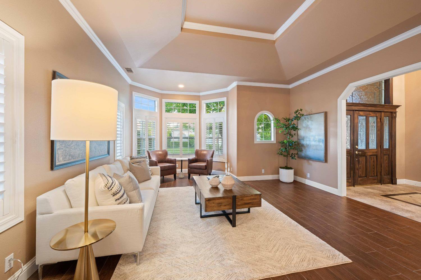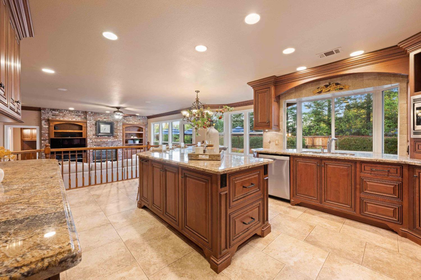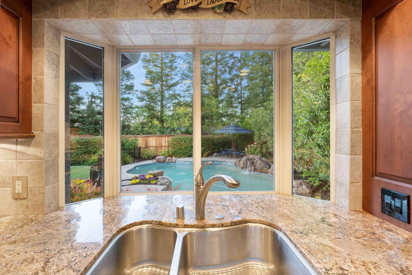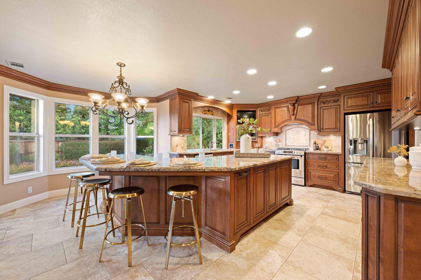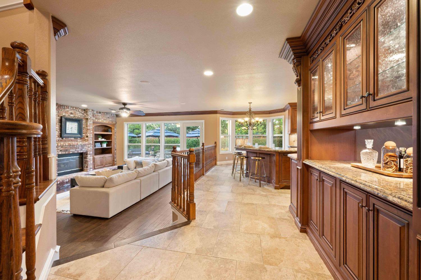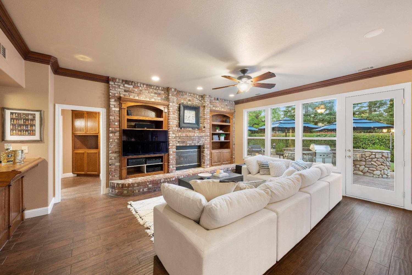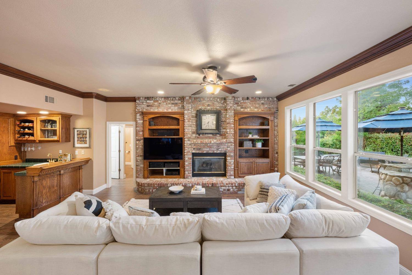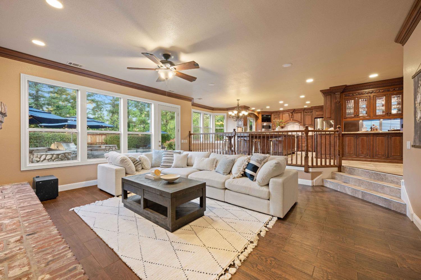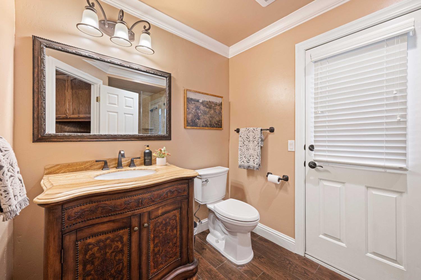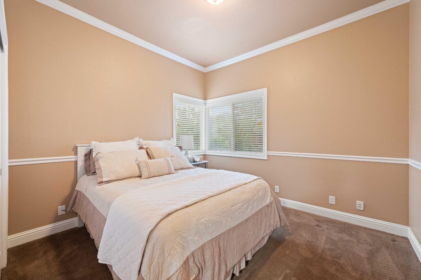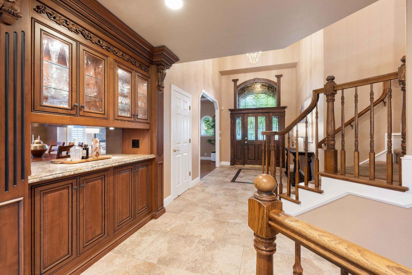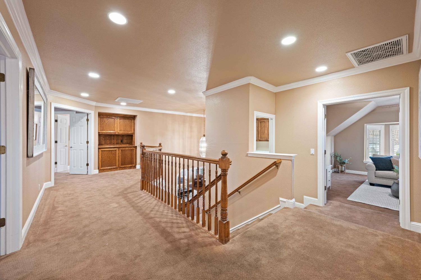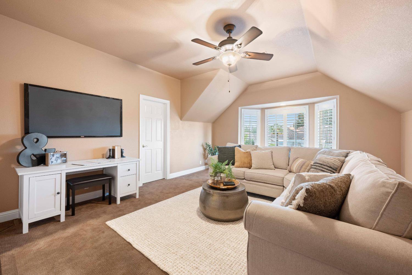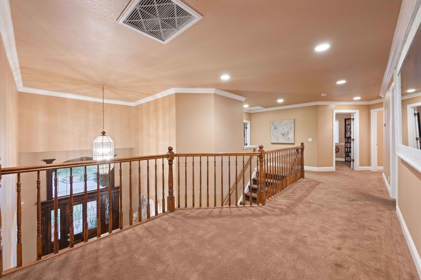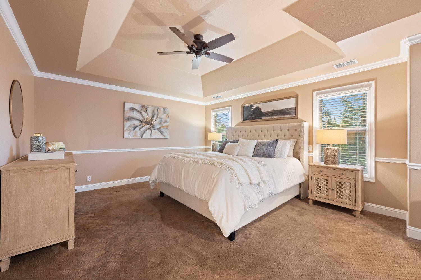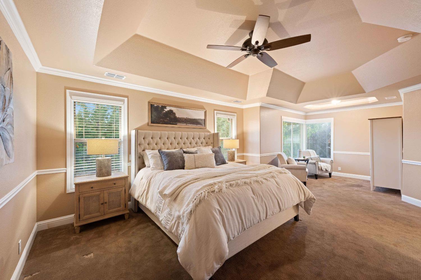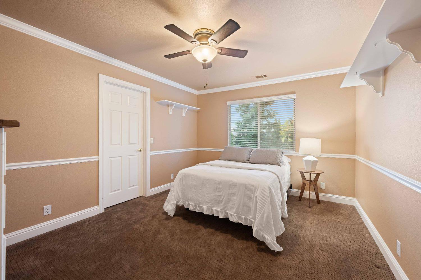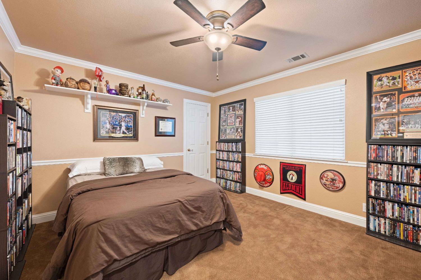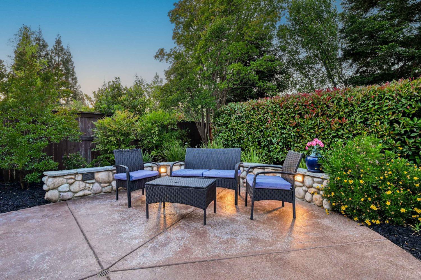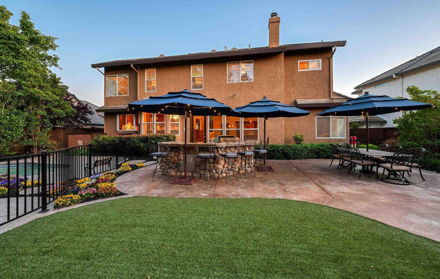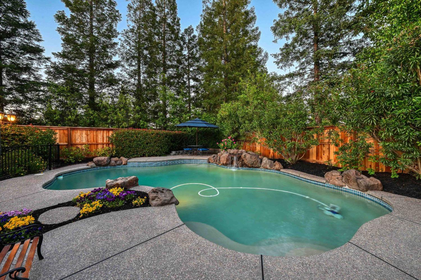2052 Thornhill Drive, Granite Bay, CA 95746
- $1,198,000
- 4
- BD
- 3
- Full Baths
- 3,395
- SqFt
- List Price
- $1,198,000
- MLS#
- 224045517
- Status
- ACTIVE
- Bedrooms
- 4
- Bathrooms
- 3
- Living Sq. Ft
- 3,395
- Square Footage
- 3395
- Type
- Single Family Residential
- Zip
- 95746
- City
- Granite Bay
Property Description
Buyers are sure to be impressed with this beautiful home located in the desirable gated community of Hillsborough. The inviting floor plan offers 4/5 bedrooms and 3 bathrooms in 3,395 square feet, with one bedroom and bathroom on the first floor. Ample room for everyone with 2 living spaces, a large bonus room or optional 5th bedroom, separate dining room, and open plan kitchen. The kitchen boasts a large island with room for 6 stools, Savage cabinets, Bosch appliances, and granite countertops. The informal living space has custom shelving, handsome wet bar, and cozy fireplace. Host fabulous parties on the large patio with built-in seating, gather around the BBQ island, with room to seat six, or enjoy a dip in the sparkling pool. Mature landscaping and waterfall feature make for a peaceful and serene setting. Additional highlights include newer HVAC (12/2022), epoxy garage floor, custom rod iron pool fencing (5/2023), plantation shutters in living, dining and bonus room, and Roseville Utilities are also a bonus! Close by are award-winning Oakhills and Ridgeview Elementary Schools as well as Granite Bay High School. Also convenient to shopping, dining, golf, trails, Hillsborough Park, Feist Park, and Folsom Lake Recreation Area. Come see all this fabulous home has to offer!
Additional Information
- Land Area (Acres)
- 0.1961
- Year Built
- 1994
- Subtype
- Single Family Residence
- Subtype Description
- Custom, Detached
- Construction
- Stucco, Frame, Wood
- Foundation
- Raised, Slab
- Stories
- 2
- Garage Spaces
- 3
- Garage
- Attached
- Baths Other
- Shower Stall(s), Jetted Tub, Tile, Tub
- Master Bath
- Walk-In Closet
- Floor Coverings
- Carpet, Stone, Tile
- Laundry Description
- Cabinets, Inside Room
- Dining Description
- Breakfast Nook, Formal Room, Dining Bar, Dining/Living Combo
- Kitchen Description
- Breakfast Area, Granite Counter, Slab Counter
- Number of Fireplaces
- 1
- Fireplace Description
- Family Room, Gas Starter
- HOA
- Yes
- Road Description
- Paved
- Pool
- Yes
- Misc
- BBQ Built-In
- Cooling
- Ceiling Fan(s), Central
- Heat
- Central
- Water
- Meter on Site
- Utilities
- Electric, Natural Gas Connected
- Sewer
- In & Connected
Mortgage Calculator
Listing courtesy of Keller Williams Realty.

All measurements and all calculations of area (i.e., Sq Ft and Acreage) are approximate. Broker has represented to MetroList that Broker has a valid listing signed by seller authorizing placement in the MLS. Above information is provided by Seller and/or other sources and has not been verified by Broker. Copyright 2024 MetroList Services, Inc. The data relating to real estate for sale on this web site comes in part from the Broker Reciprocity Program of MetroList® MLS. All information has been provided by seller/other sources and has not been verified by broker. All interested persons should independently verify the accuracy of all information. Last updated .
