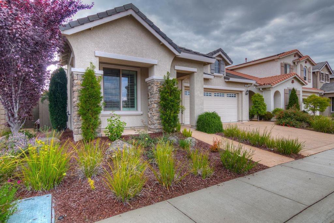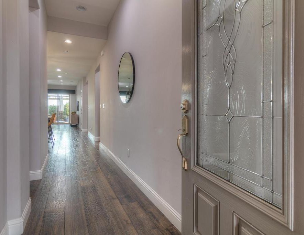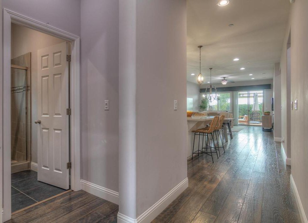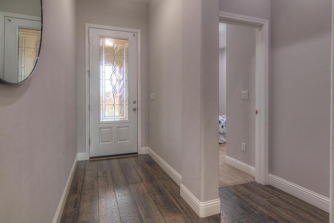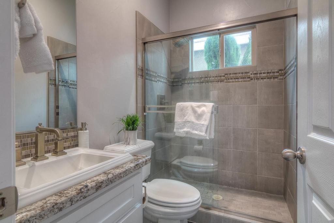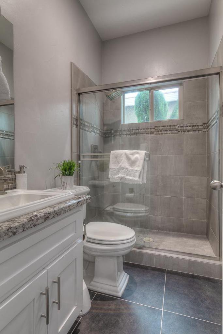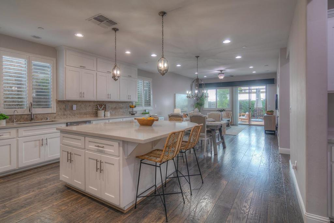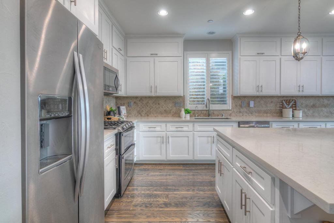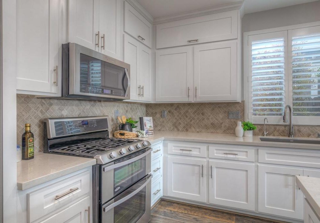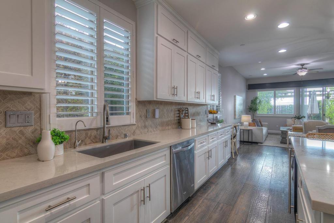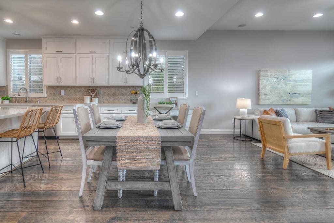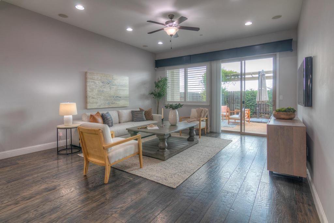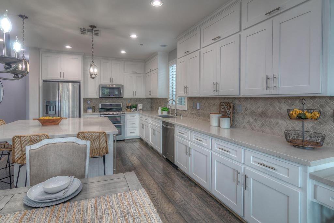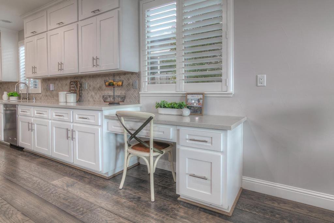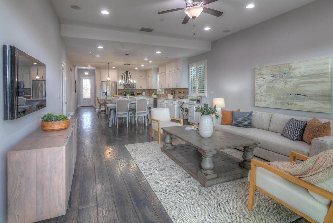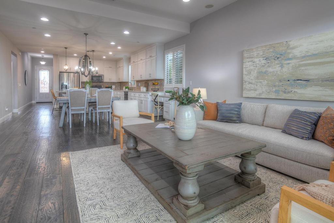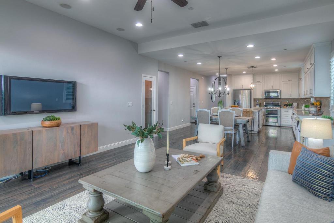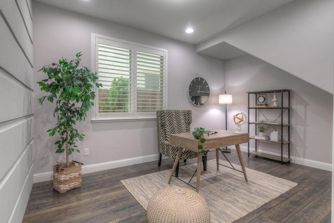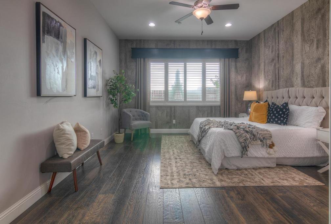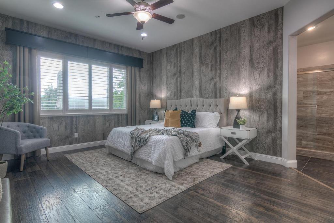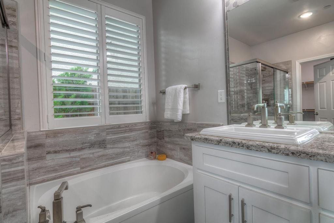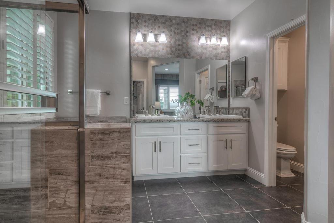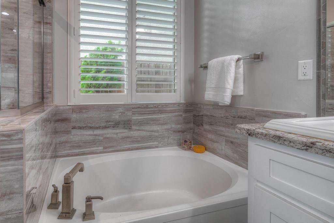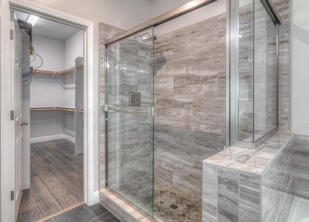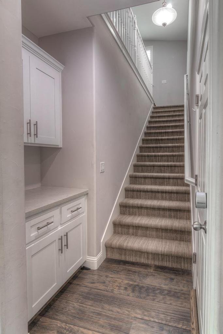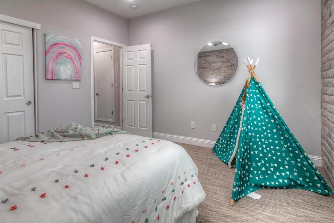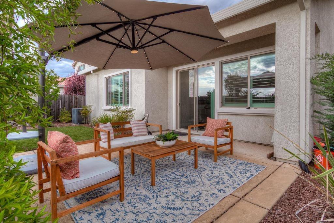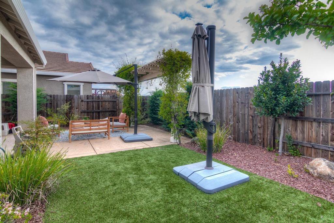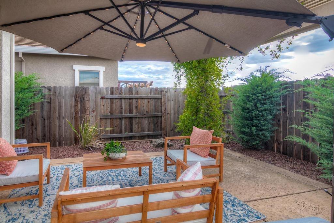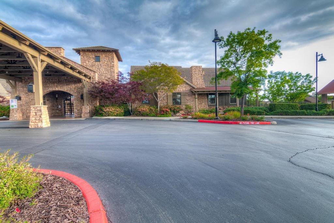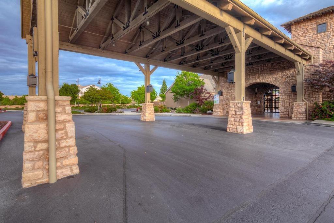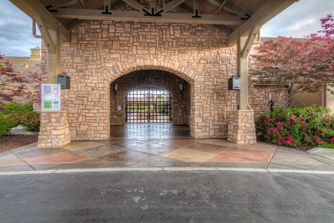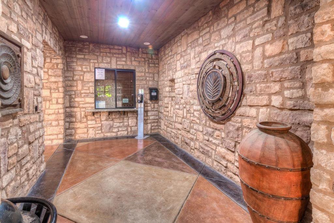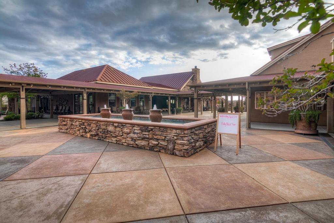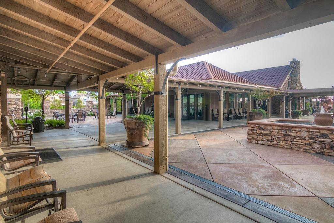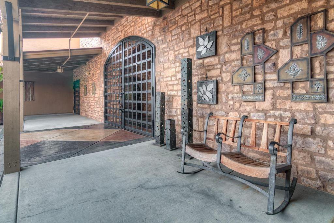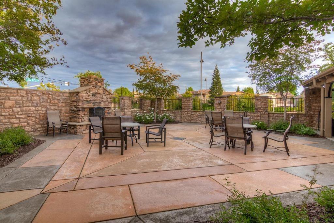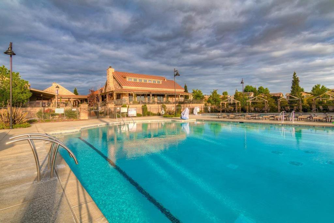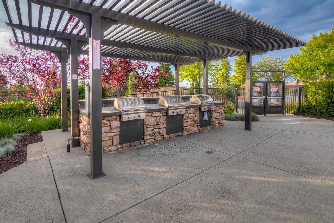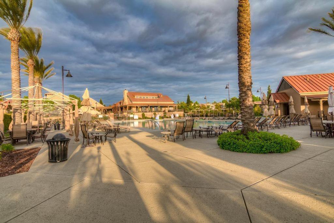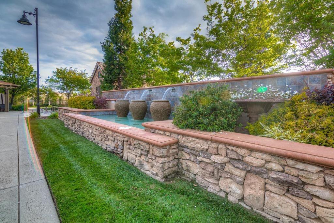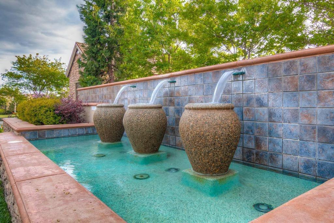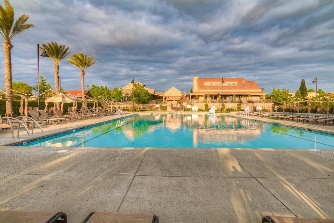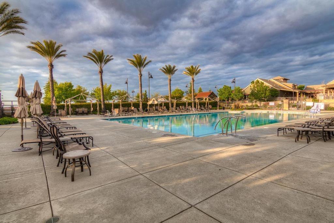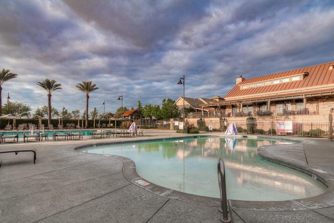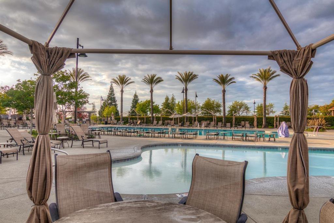883 Old Ranch House Road, Rocklin, CA 95765
- $798,900
- 3
- BD
- 3
- Full Baths
- 2,242
- SqFt
- List Price
- $798,900
- MLS#
- 224045476
- Status
- ACTIVE
- Bedrooms
- 3
- Bathrooms
- 3
- Living Sq. Ft
- 2,242
- Square Footage
- 2242
- Type
- Single Family Residential
- Zip
- 95765
- City
- Rocklin
Property Description
883 Old Ranch House is a one of a kind home in amazing Whitney Ranch with award winning schools. This modern former model home with $200,000 of builder upgrades is like stepping into a HGTV show; entering the home you're greeted with an airy open concept kitchen with quartz countertops, an expansive island, and full-height cabinets. Water-resistant engineered wood flows through living spaces on both floors. The downstairs primary suite is its own peace from the outside world with warm textured wallpaper. The ensuite bath features a soaking tub w/ quartz tile surround, and stone tile flooring with floor to ceiling backsplash in the dual vanities. There is also a guest bedroom and full bath, and an office that could be another bedroom per builder plans. Upstairs is a private loft w/ its own bedroom and full bath. The loft features a built in TV cabinet, and both the loft and bedroom are finished with a brick facade wall treatment. In the backyard there is a large patio for entertainment, featuring a trellis with mature vines, and a low-maintenance yard. This home is close to Pernu Park w/ playground and trails, and close to the resort-style Ranch House HOA clubhouse with all the amenities you could think of, from separate wading & lap pools, a gym, to monthly scheduled activities.
Additional Information
- Land Area (Acres)
- 0.1033
- Year Built
- 2016
- Subtype
- Single Family Residence
- Subtype Description
- Detached, Semi-Custom, Tract, Loft
- Construction
- Concrete, Stucco
- Foundation
- Slab
- Stories
- 2
- Garage Spaces
- 2
- Garage
- Attached, EV Charging, Garage Facing Front
- Baths Other
- Shower Stall(s), Low-Flow Toilet(s), Tub w/Shower Over, Window, Quartz
- Master Bath
- Shower Stall(s), Double Sinks, Soaking Tub, Tile, Quartz, Window
- Floor Coverings
- Carpet, Stone, Wood
- Laundry Description
- Cabinets, Laundry Closet, Dryer Included, Sink, Electric, Gas Hook-Up, Ground Floor, Washer Included
- Dining Description
- Dining/Family Combo
- Kitchen Description
- Quartz Counter, Island
- Kitchen Appliances
- Free Standing Gas Oven, Free Standing Gas Range, Free Standing Refrigerator, Dishwasher, Disposal, Microwave, Plumbed For Ice Maker, Wine Refrigerator
- HOA
- Yes
- Road Description
- Paved
- Pool
- Yes
- Equipment
- Audio/Video Prewired, Water Cond Equipment Owned
- Cooling
- Ceiling Fan(s), Central, Whole House Fan, MultiZone
- Heat
- Central
- Water
- Public
- Utilities
- Cable Available, Public, Electric, Underground Utilities, Internet Available, Natural Gas Connected
- Sewer
- In & Connected, Public Sewer
Mortgage Calculator
Listing courtesy of Epique Inc.

All measurements and all calculations of area (i.e., Sq Ft and Acreage) are approximate. Broker has represented to MetroList that Broker has a valid listing signed by seller authorizing placement in the MLS. Above information is provided by Seller and/or other sources and has not been verified by Broker. Copyright 2024 MetroList Services, Inc. The data relating to real estate for sale on this web site comes in part from the Broker Reciprocity Program of MetroList® MLS. All information has been provided by seller/other sources and has not been verified by broker. All interested persons should independently verify the accuracy of all information. Last updated .


