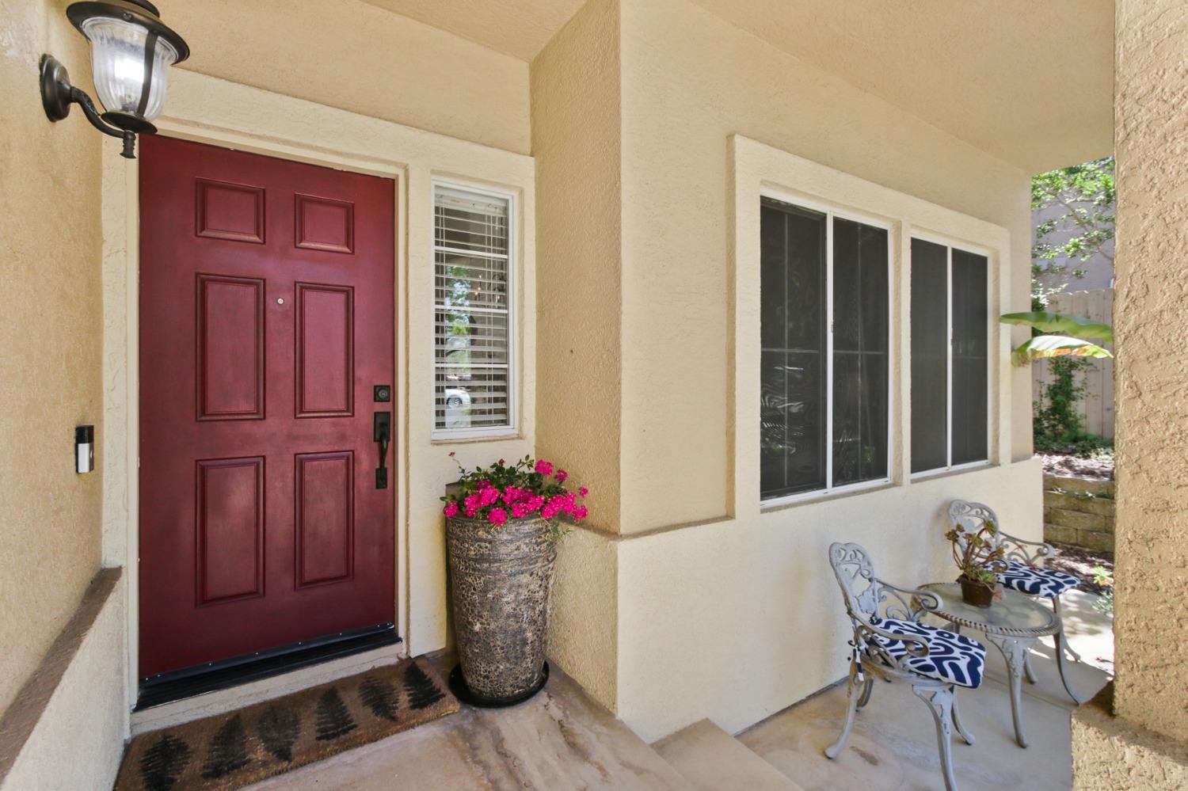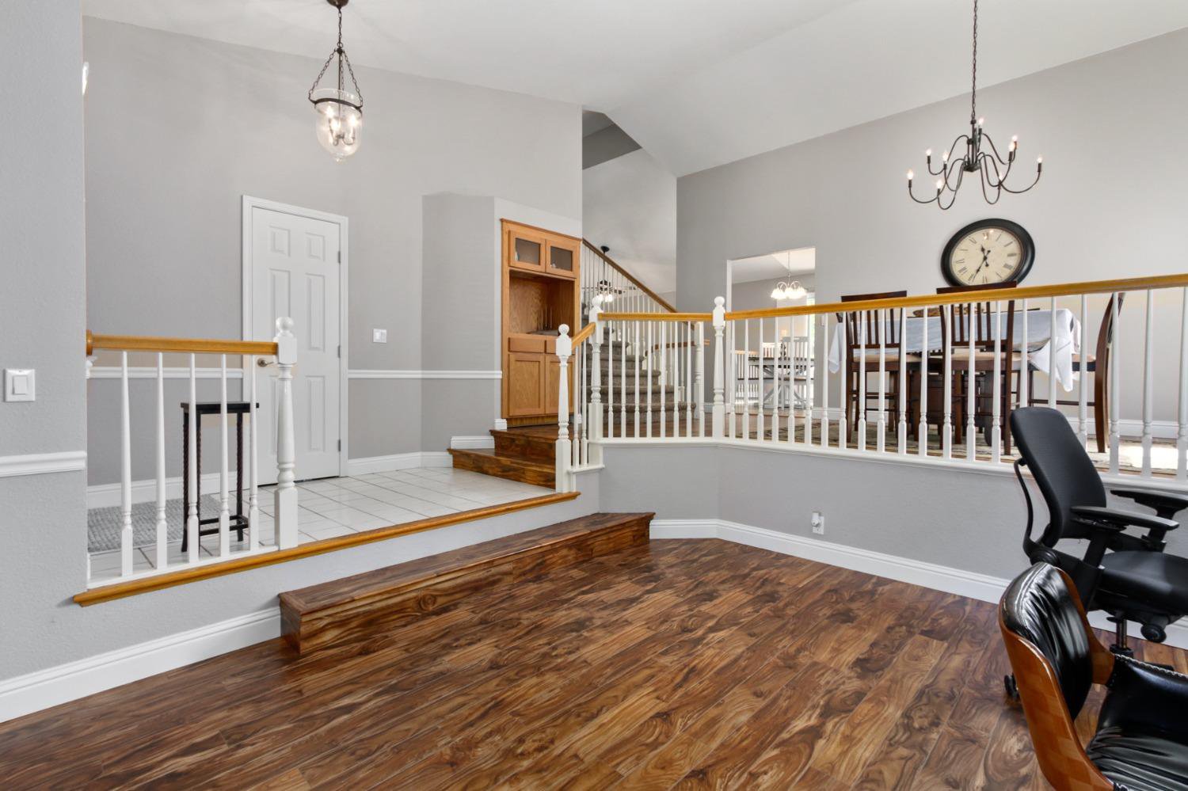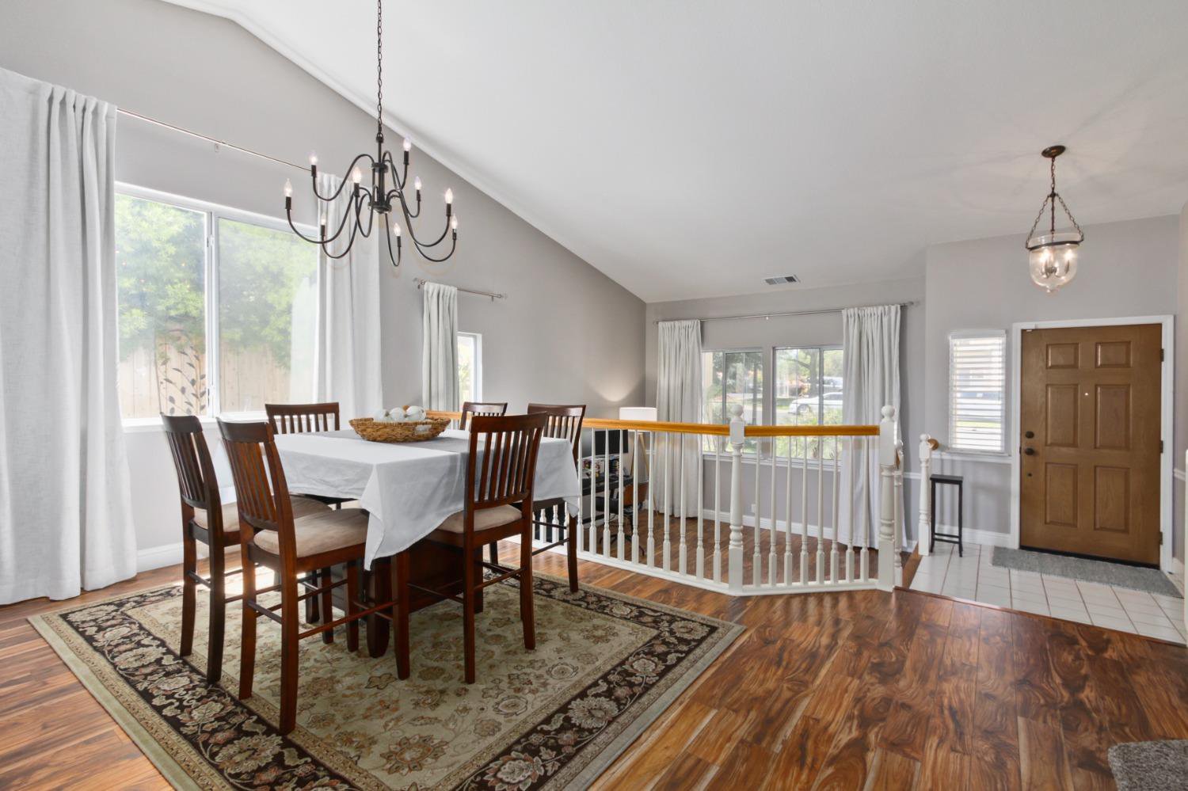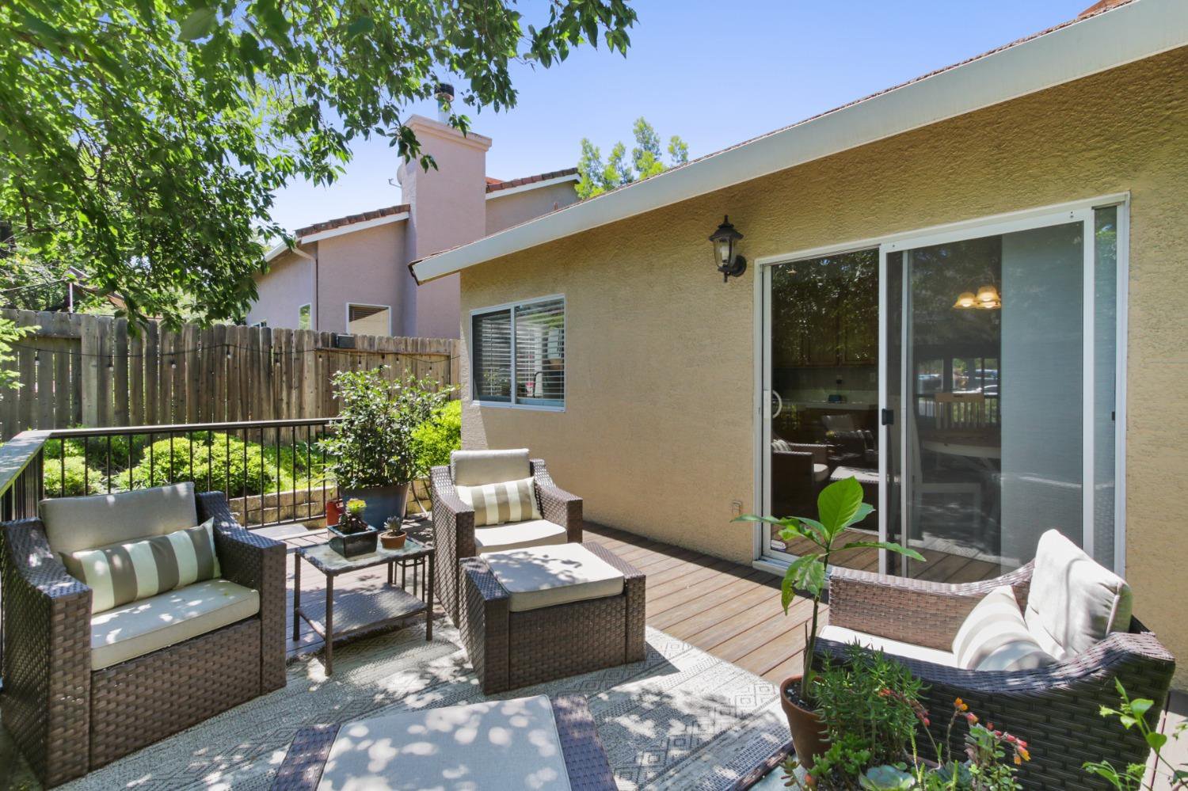5651 Ambassador, Rocklin, CA 95677
- $699,000
- 3
- BD
- 3
- Full Baths
- 2,230
- SqFt
- List Price
- $699,000
- MLS#
- 224045427
- Status
- PENDING
- Building / Subdivision
- Stonebrook Estates
- Bedrooms
- 3
- Bathrooms
- 3
- Living Sq. Ft
- 2,230
- Square Footage
- 2230
- Type
- Single Family Residential
- Zip
- 95677
- City
- Rocklin
Property Description
Welcome to your new home sweet home in charming Rocklin! Tucked away on a tranquil street and surrounded by nature's finest, this spacious sanctuary awaits your arrival. Step inside and feel the warm embrace of a home designed for comfort and joy. With 3 bedrooms & 3 full baths, including a delightful upstairs loft primed for transformation into a fourth bedroom, there's room for everyone and then some! Prepare to be pampered in the luxurious primary bedroom, boasting vaulted ceilings, a walk-in closet, and a sprawling bathroom oasis complete with double sinks and a heavenly soaking tub. But wait, there's more! Lovely tile flooring in the bathrooms and fresh interior paint make it move in ready. Entertain to your heart's content in the expansive family room and kitchen, ready to host gatherings large and small with ease. Step outside onto the lovely deck off the kitchen and find solace in the beautiful sitting area, where nature soothes the soul. Got a small boat or a trailer? No problem! There's an additional parking space near the shed. And with a 3-car garage, there's ample room for all your vehicles, including a Tesla car charger. So come on in, kick off your shoes, and make yourself at home in this Rocklin gem. The welcome mat is out and your happily ever after awaits!
Additional Information
- Land Area (Acres)
- 0.18760000000000002
- Year Built
- 1996
- Subtype
- Single Family Residence
- Subtype Description
- Detached
- Style
- Mediterranean
- Construction
- Stucco, Wood
- Foundation
- Slab
- Stories
- 2
- Garage Spaces
- 3
- Garage
- Attached, Boat Storage, EV Charging, Garage Door Opener, Garage Facing Front, Uncovered Parking Space
- Baths Other
- Shower Stall(s), Double Sinks, Tub w/Shower Over, Window
- Master Bath
- Shower Stall(s), Double Sinks, Soaking Tub, Tile, Window
- Floor Coverings
- Carpet, Laminate, Tile
- Laundry Description
- Cabinets, Electric, Gas Hook-Up, Ground Floor, Inside Area
- Dining Description
- Dining/Living Combo, Formal Area
- Kitchen Description
- Breakfast Area, Island, Kitchen/Family Combo, Tile Counter
- Kitchen Appliances
- Free Standing Gas Oven, Free Standing Gas Range, Gas Plumbed, Compactor, Dishwasher, Disposal, Microwave
- Number of Fireplaces
- 1
- Fireplace Description
- Brick, Family Room, Wood Burning
- Road Description
- Paved
- Rec Parking
- Boat Storage
- Cooling
- Ceiling Fan(s), Central, Whole House Fan
- Heat
- Central, Fireplace(s)
- Water
- Meter on Site, Public
- Utilities
- Public, Electric, Natural Gas Available
- Sewer
- In & Connected
Mortgage Calculator
Listing courtesy of Coldwell Banker Realty.

All measurements and all calculations of area (i.e., Sq Ft and Acreage) are approximate. Broker has represented to MetroList that Broker has a valid listing signed by seller authorizing placement in the MLS. Above information is provided by Seller and/or other sources and has not been verified by Broker. Copyright 2024 MetroList Services, Inc. The data relating to real estate for sale on this web site comes in part from the Broker Reciprocity Program of MetroList® MLS. All information has been provided by seller/other sources and has not been verified by broker. All interested persons should independently verify the accuracy of all information. Last updated .





















































