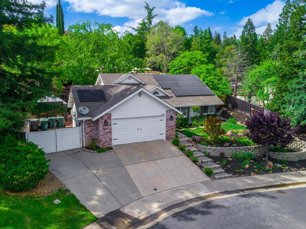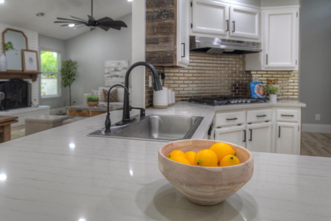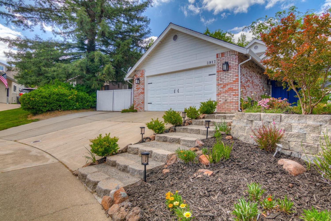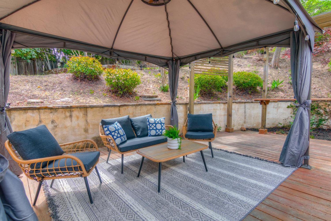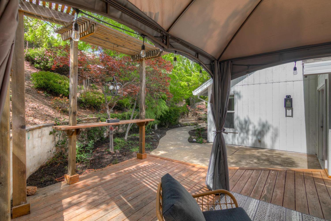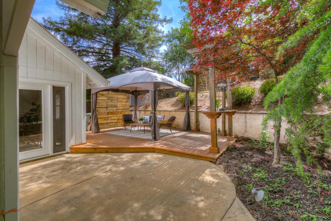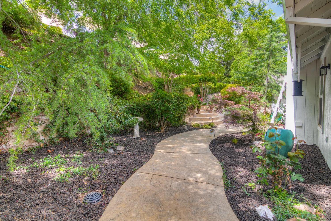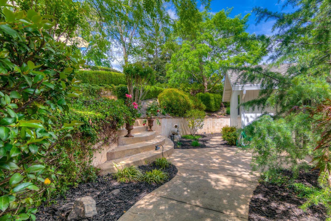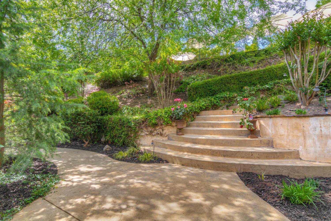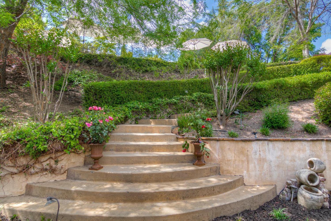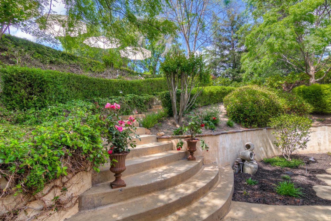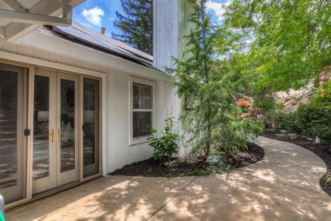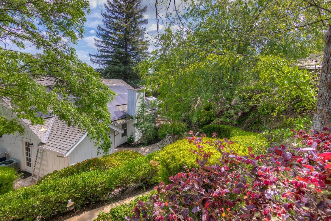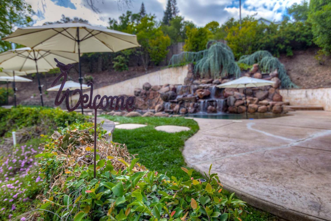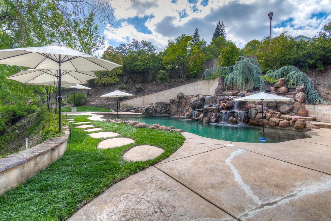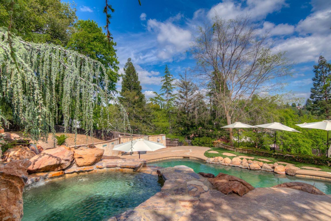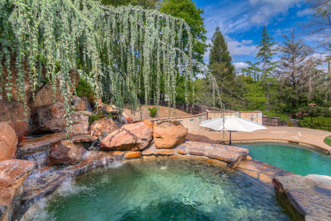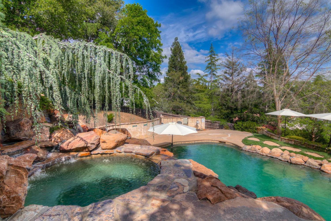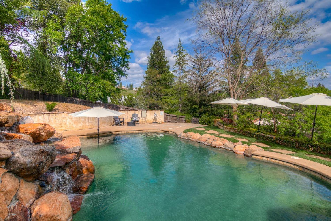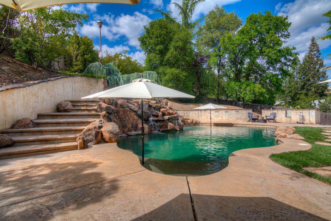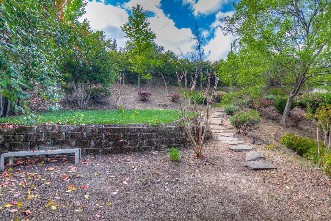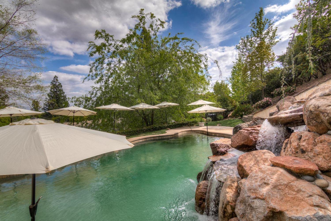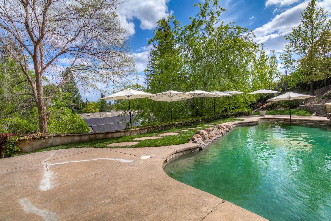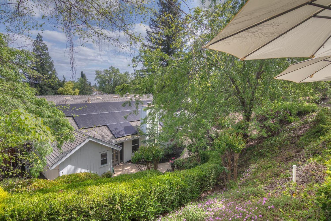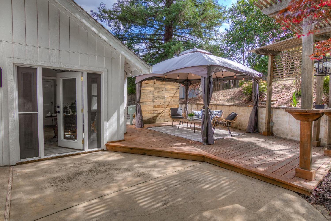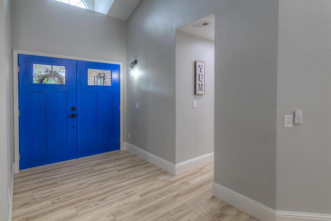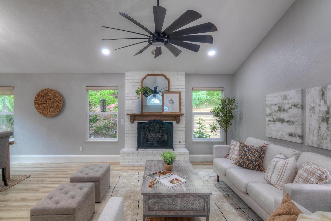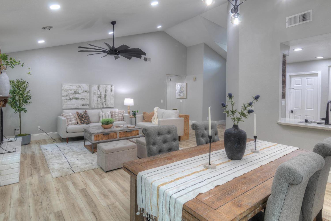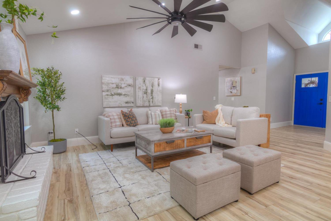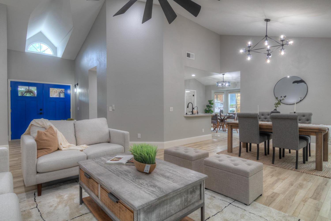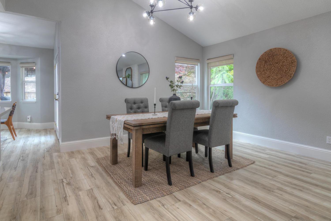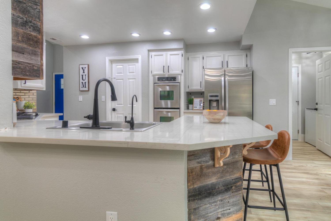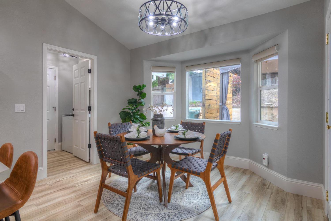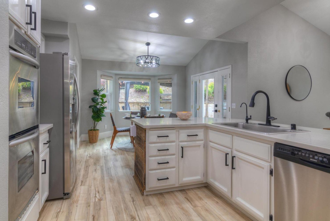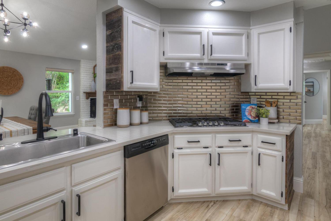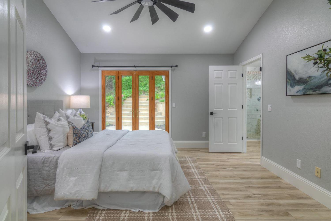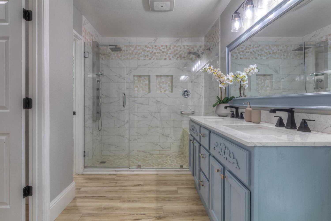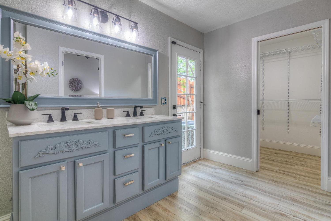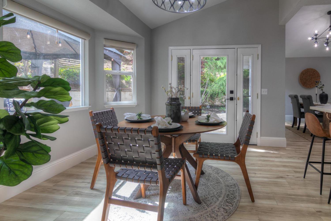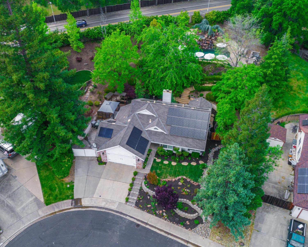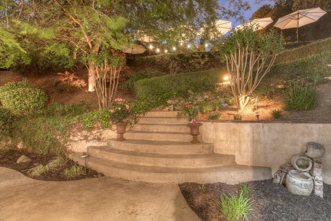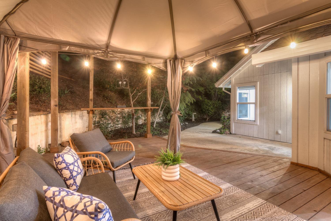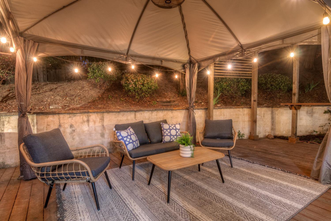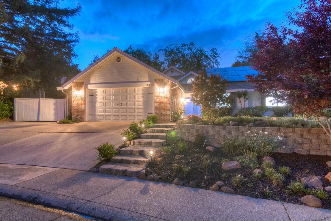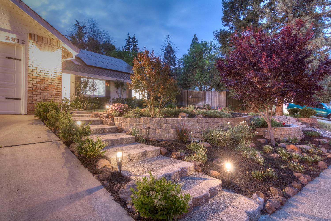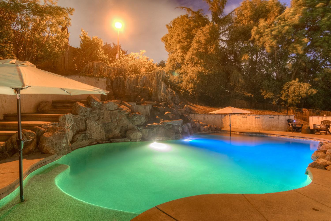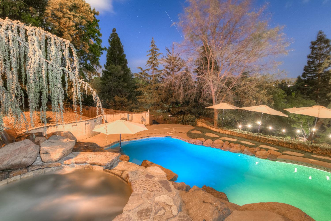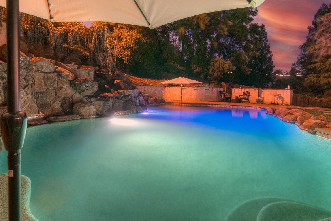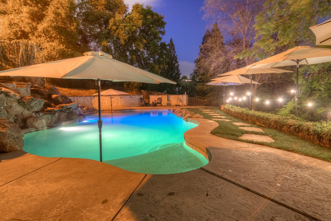2912 Lara Court, Rocklin, CA 95677
- $750,000
- 3
- BD
- 2
- Full Baths
- 1,734
- SqFt
- List Price
- $750,000
- MLS#
- 224045417
- Status
- PENDING
- Bedrooms
- 3
- Bathrooms
- 2
- Living Sq. Ft
- 1,734
- Square Footage
- 1734
- Type
- Single Family Residential
- Zip
- 95677
- City
- Rocklin
Property Description
Welcome to 2912 Lara Ct, your own private oasis nestled on a lush, hillside, garden paradise spanning just under half acre, at the end of a court! This charming home offers the perfect blend of tranquility and luxury, boasting a serene PebbleTec pool with water softener, cascading waterfall, and rejuvenating spa. As you enter through the gated RV parking, you're greeted by meticulously landscaped grounds that exude a sense of calm and privacy. The home itself is an updated retreat, featuring soaring ceilings with ample natural light, brand new LVP flooring throughout, and a seamless flow between indoor and outdoor living spaces. The primary suite features its own patio into the garden, opening up to an inviting gateway to the pool. The heart of this home is undoubtedly the outdoor area, where you'll find your own personal paradise. Lounge by the pool with a brand-new heater on sun-drenched days, take a refreshing dip under the waterfall, or unwind in the soothing spa while surrounded by the sights and sounds of nature, overlooking the neighborhood. Located in the Sunset Whitney neighborhood of Rocklin, this enchanting home offers the ultimate retreat from the hustle and bustle of everyday life, while still being moments away from shops, restaurants, and entertainment options.
Additional Information
- Land Area (Acres)
- 0.4335
- Year Built
- 1987
- Subtype
- Single Family Residence
- Subtype Description
- Detached, Tract
- Style
- Cape Cod
- Construction
- Wood, Wood Siding
- Foundation
- ConcretePerimeter
- Stories
- 1
- Garage Spaces
- 2
- Garage
- Attached, RV Access, EV Charging, Garage Facing Front
- Baths Other
- Shower Stall(s), Tile, Low-Flow Toilet(s), Window
- Master Bath
- Shower Stall(s), Double Sinks, Low-Flow Toilet(s), Tile, Multiple Shower Heads, Outside Access, Quartz, Window
- Floor Coverings
- Tile, Vinyl
- Laundry Description
- Cabinets, Dryer Included, Electric, Gas Hook-Up, Ground Floor, Washer Included
- Dining Description
- Breakfast Nook, Dining/Family Combo
- Kitchen Description
- Breakfast Area, Butlers Pantry, Quartz Counter
- Kitchen Appliances
- Free Standing Refrigerator, Gas Cook Top, Built-In Gas Range, Hood Over Range, Ice Maker, Dishwasher, Insulated Water Heater, Disposal, Microwave, Double Oven, Tankless Water Heater, Wine Refrigerator
- Number of Fireplaces
- 1
- Fireplace Description
- Brick
- Road Description
- Paved
- Rec Parking
- RV Access
- Pool
- Yes
- Equipment
- Water Cond Equipment Owned
- Cooling
- Ceiling Fan(s), Central
- Heat
- Central, Fireplace(s)
- Water
- Public
- Utilities
- Cable Available, Cable Connected, Public, Solar, Electric, Internet Available, Natural Gas Available, Natural Gas Connected
- Sewer
- In & Connected, Public Sewer
Mortgage Calculator
Listing courtesy of Epique Inc.

All measurements and all calculations of area (i.e., Sq Ft and Acreage) are approximate. Broker has represented to MetroList that Broker has a valid listing signed by seller authorizing placement in the MLS. Above information is provided by Seller and/or other sources and has not been verified by Broker. Copyright 2024 MetroList Services, Inc. The data relating to real estate for sale on this web site comes in part from the Broker Reciprocity Program of MetroList® MLS. All information has been provided by seller/other sources and has not been verified by broker. All interested persons should independently verify the accuracy of all information. Last updated .


