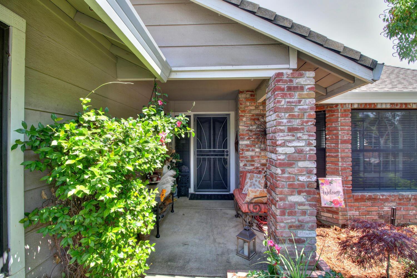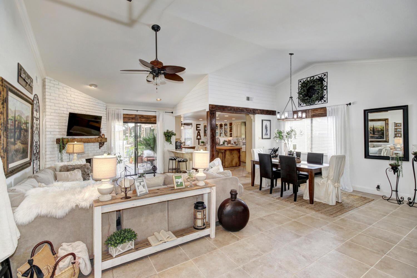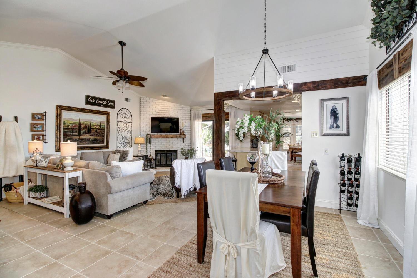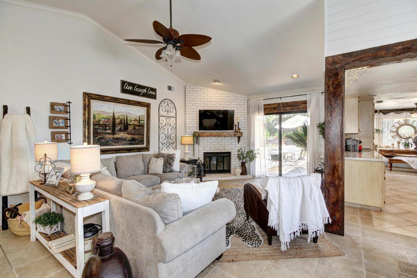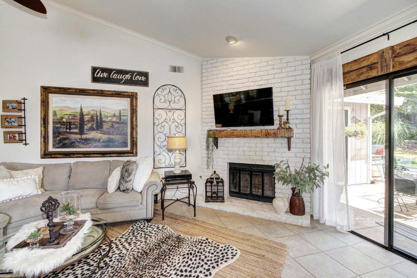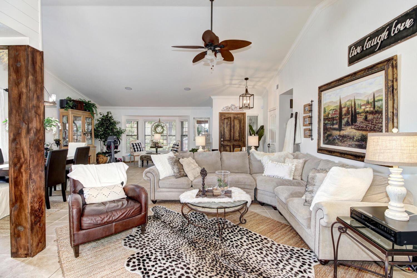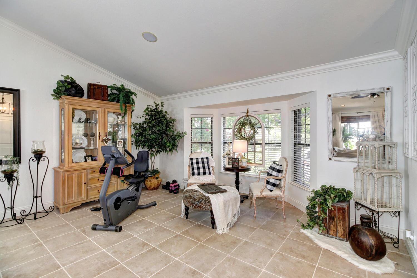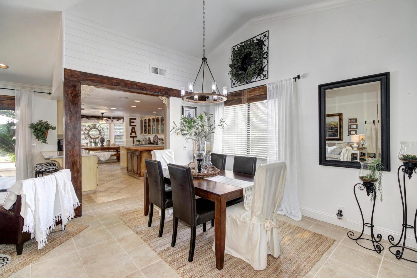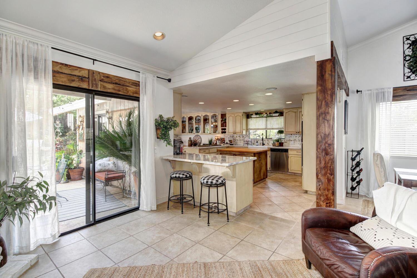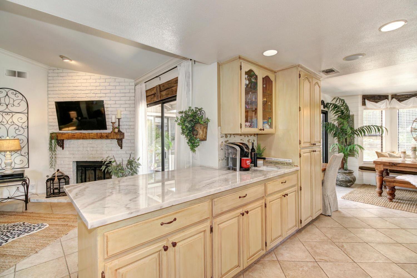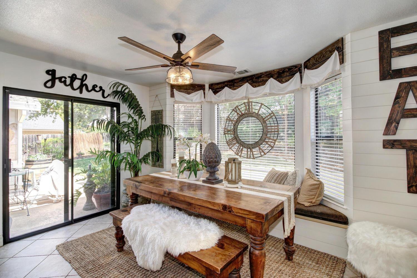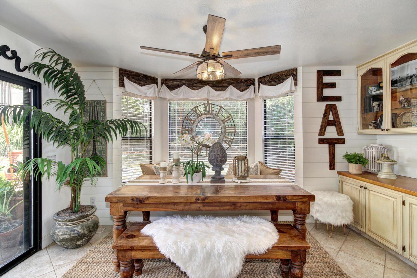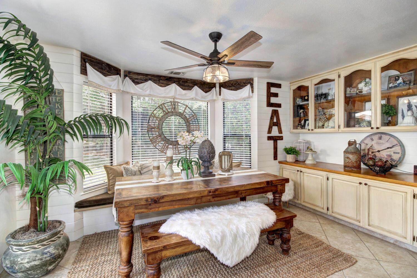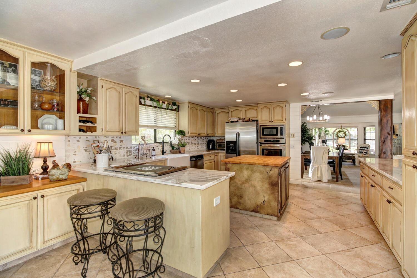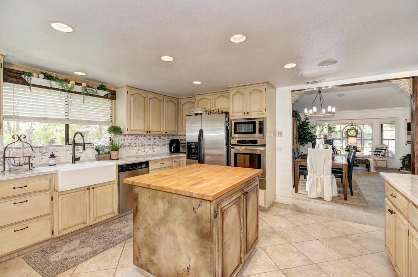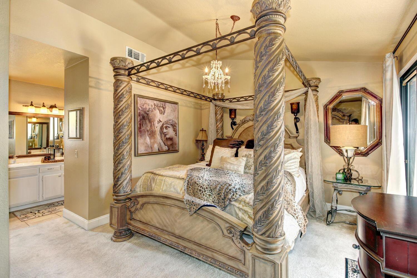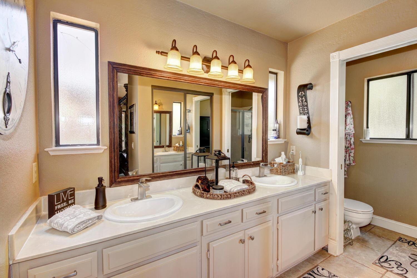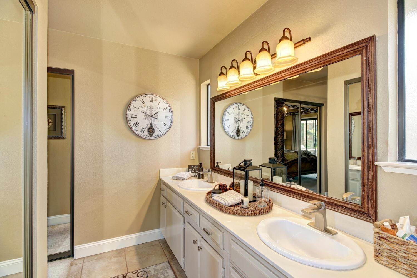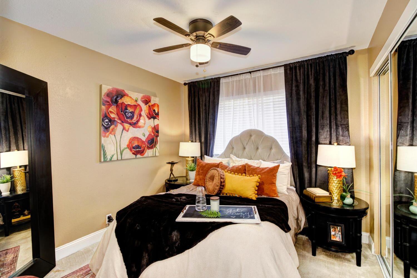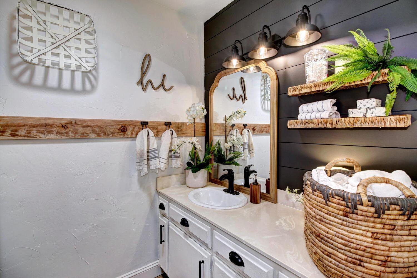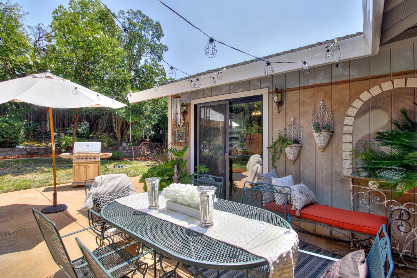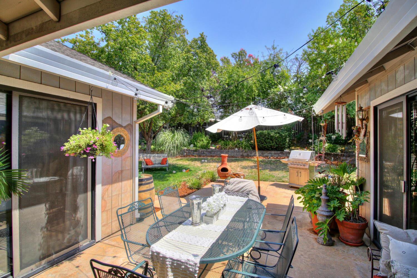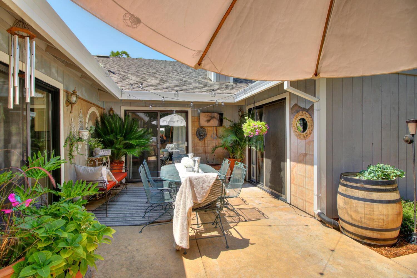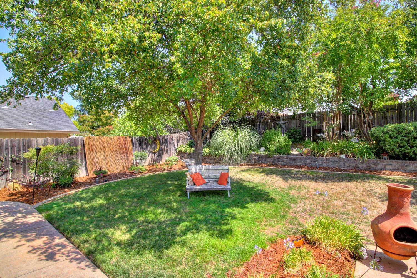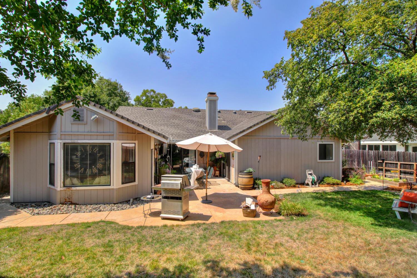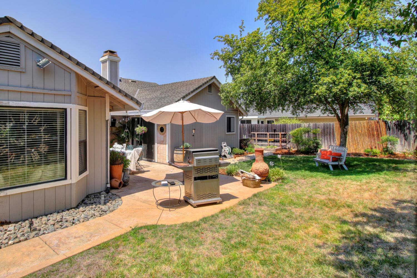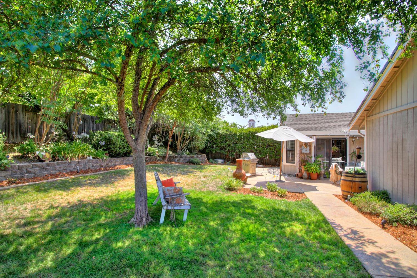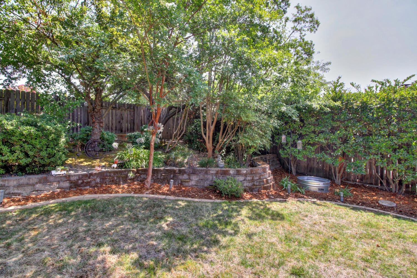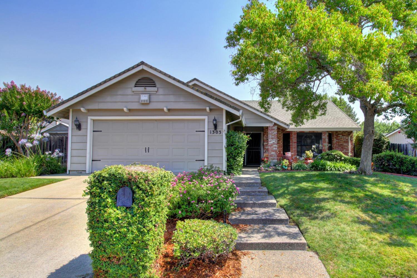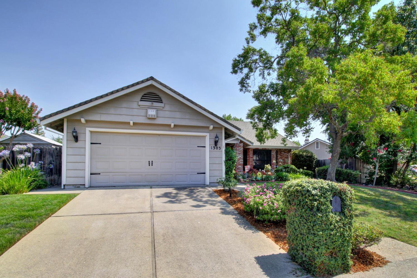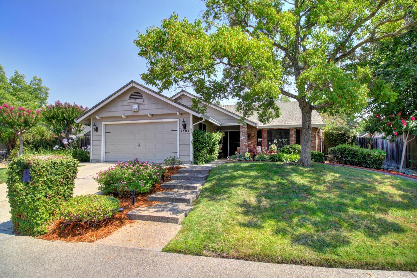1303 Carnation Court, Roseville, CA 95661
- $729,900
- 3
- BD
- 2
- Full Baths
- 1,822
- SqFt
- List Price
- $729,900
- MLS#
- 224045178
- Status
- PENDING
- Building / Subdivision
- Cirby Ranch
- Bedrooms
- 3
- Bathrooms
- 2
- Living Sq. Ft
- 1,822
- Square Footage
- 1822
- Type
- Single Family Residential
- Zip
- 95661
- City
- Roseville
Property Description
Listing agents preferred lender is offering a free one year buy down with any qualified buyer who closes the mortgage with preferred lender. 1% reduced interest for the first 12 months. Not valid on jumbo or down payment assistance loans.Location! Location! Location! Stunning single story home in East Roseville! Recently remodeled open concept with wood burning fireplace! Flowing floor plan with an abundance of natural light! Features newer interior paint and modern farmhouse shiplap! Oversized chef's kitchen with marble countertops, butcher block island and wet bar! New subway tile back splash (not pictured). Tons of cabinets and storage! Adorable updated laundry room! Surround sound throughout, tile floors and newer HVAC! Large pool sized backyard perfect for entertaining! Fully landscaped, garden beds, and irrigation in front and back! Pool plans available! Relax after a long day in the hot tub! Centrally located on a quiet court! Award winning schools! Walking distance to Starbucks, Peet's and Dutch Brothers! Walking distance to grocery stores! Too many bells and whistles to list! Must see! No Mello Roos or HOA!!
Additional Information
- Land Area (Acres)
- 0.1935
- Year Built
- 1983
- Subtype
- Single Family Residence
- Subtype Description
- Detached
- Style
- Traditional
- Construction
- Frame, Wood
- Foundation
- Slab
- Stories
- 1
- Garage Spaces
- 2
- Garage
- Attached, Garage Door Opener
- Baths Other
- Tub w/Shower Over
- Master Bath
- Shower Stall(s), Double Sinks
- Floor Coverings
- Carpet, Tile
- Laundry Description
- Cabinets, Inside Area
- Dining Description
- Breakfast Nook, Space in Kitchen, Formal Area
- Kitchen Description
- Marble Counter, Butcher Block Counters, Island
- Kitchen Appliances
- Dishwasher, Disposal, Microwave, Electric Cook Top
- Number of Fireplaces
- 1
- Fireplace Description
- Wood Burning
- Road Description
- Paved
- Cooling
- Ceiling Fan(s), Central
- Heat
- Central
- Water
- Public
- Utilities
- Public
- Sewer
- In & Connected
Mortgage Calculator
Listing courtesy of Nick Sadek Sotheby's International Realty.

All measurements and all calculations of area (i.e., Sq Ft and Acreage) are approximate. Broker has represented to MetroList that Broker has a valid listing signed by seller authorizing placement in the MLS. Above information is provided by Seller and/or other sources and has not been verified by Broker. Copyright 2024 MetroList Services, Inc. The data relating to real estate for sale on this web site comes in part from the Broker Reciprocity Program of MetroList® MLS. All information has been provided by seller/other sources and has not been verified by broker. All interested persons should independently verify the accuracy of all information. Last updated .


