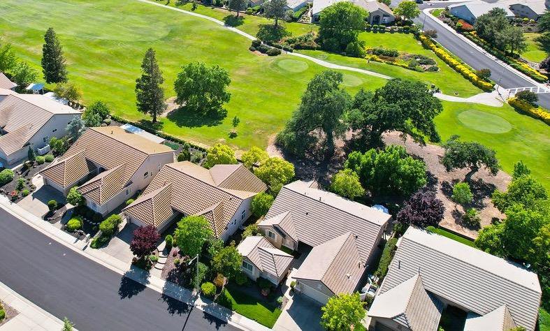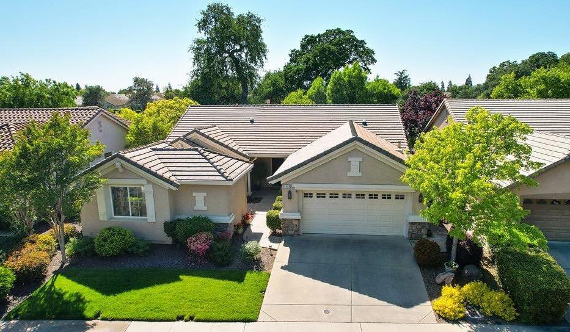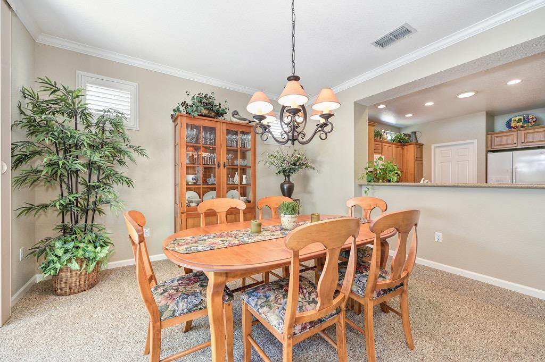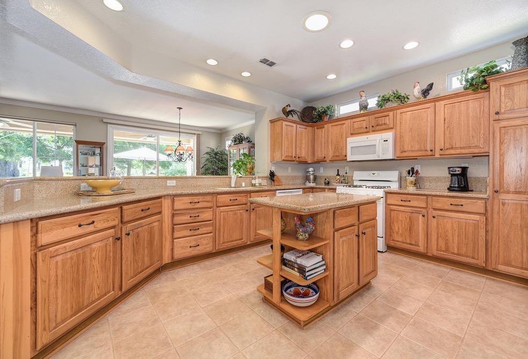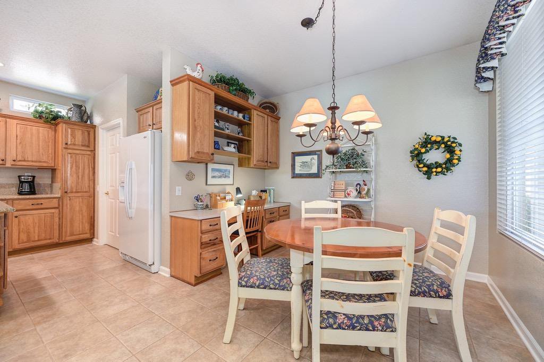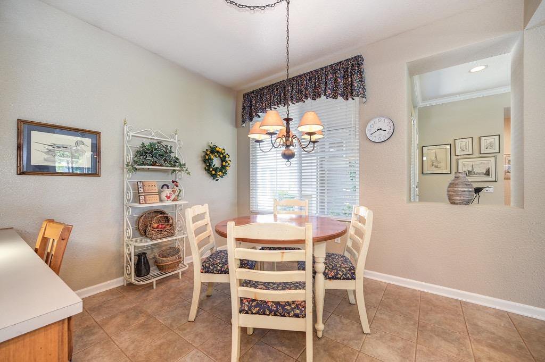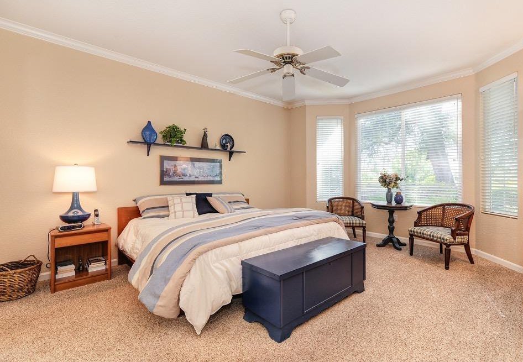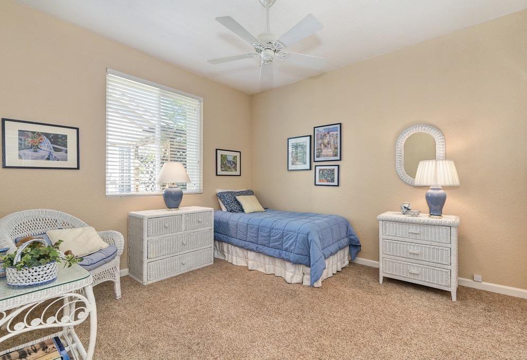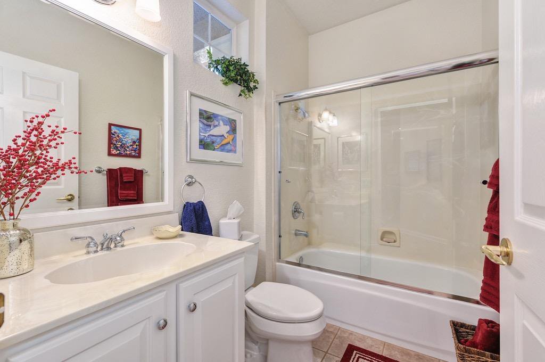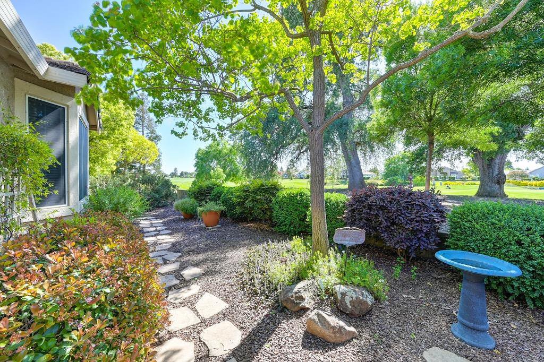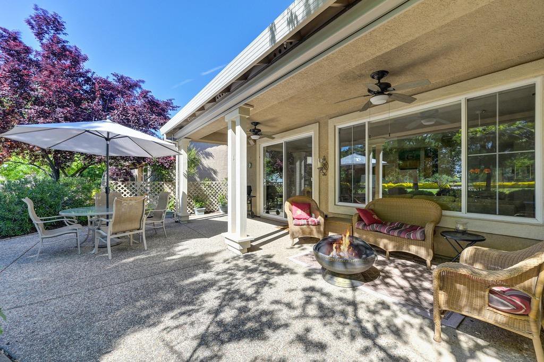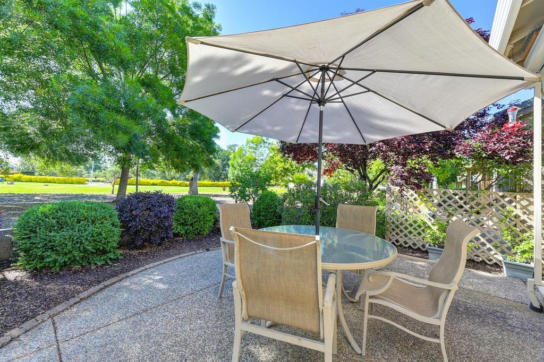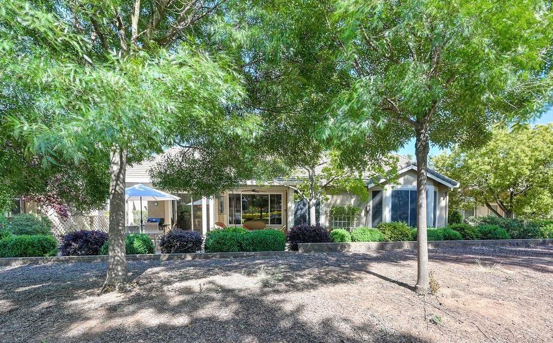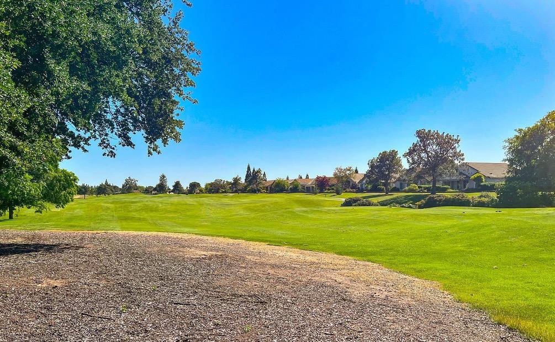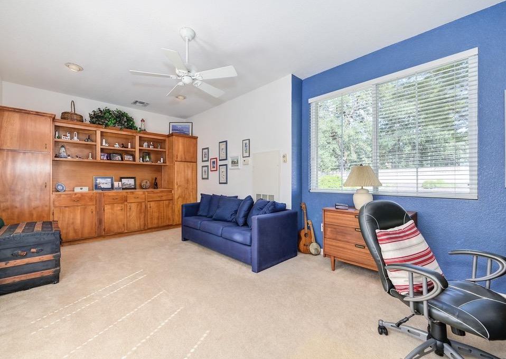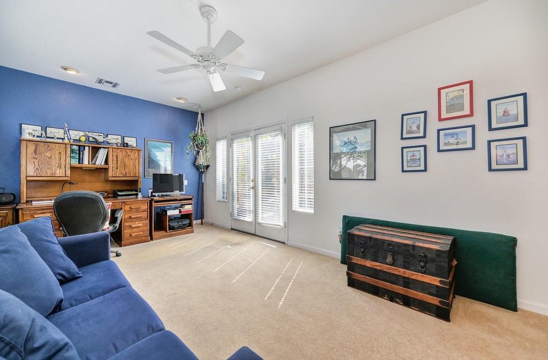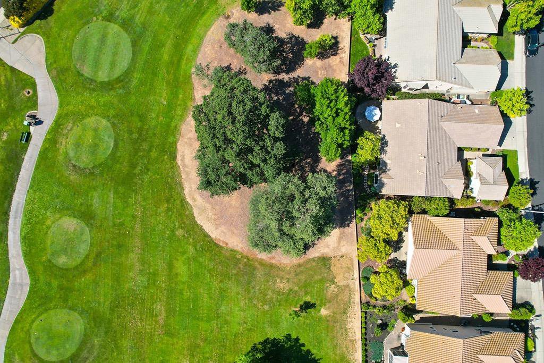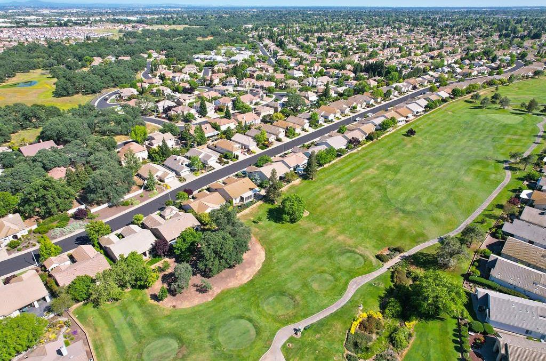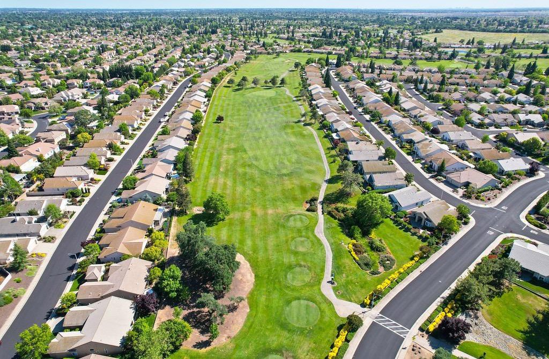6409 Buckskin Lane, Roseville, CA 95747
- $729,900
- 2
- BD
- 2
- Full Baths
- 1,774
- SqFt
- List Price
- $729,900
- MLS#
- 224044897
- Status
- PENDING
- Building / Subdivision
- Sun City
- Bedrooms
- 2
- Bathrooms
- 2
- Living Sq. Ft
- 1,774
- Square Footage
- 1774
- Type
- Single Family Residential
- Zip
- 95747
- City
- Roseville
Property Description
This is the one you've been waiting for! Come see this popular, move in ready Del Web Ironwood model on the golf course. This home has been meticulously maintained by the original owners and sits at the Tee Box in a protected location behind some large oak trees. This gives you spectacular views of the course and afternoon shade without the dangers of stray balls when you are in your backyard enjoying the view from the covered patio. You will fall in love with the open feel of the Great Room concept which lends itself to entertaining or just peacefully relaxing in the den/study. The gourmet kitchen has tons of storage and counter space, solid stone counters, a pantry in the adjacent laundry room and spectacular views of the course. The large, romantic master suite has dual sinks, spacious shower and walk in closet along with commanding views of the course. The detached casita sits in front of the house forming a peaceful and inviting courtyard. This offers peace and privacy for your crafts, hobbies or visiting guests. The casita, as it is called was built without the optional bathroom to give it more space for storage or activities inside. This home is easy to show so have your agent make an appointment today. Del Web Sun City is an age restricted 55+ community.
Additional Information
- Land Area (Acres)
- 0.1469
- Year Built
- 1999
- Subtype
- Single Family Residence
- Subtype Description
- Planned Unit Develop, Detached
- Construction
- Stucco, Frame, Wood
- Foundation
- Concrete, Slab
- Stories
- 1
- Garage Spaces
- 2
- Garage
- Attached, Garage Facing Front
- House FAces
- East
- Baths Other
- Tile, Tub w/Shower Over
- Master Bath
- Shower Stall(s), Double Sinks, Walk-In Closet
- Floor Coverings
- Carpet, Tile
- Laundry Description
- Gas Hook-Up, Inside Room
- Dining Description
- Formal Room, Dining/Living Combo
- Kitchen Description
- Pantry Closet, Quartz Counter, Granite Counter, Stone Counter
- Kitchen Appliances
- Free Standing Gas Range, Gas Water Heater, Dishwasher, Disposal, Microwave, Plumbed For Ice Maker
- Number of Fireplaces
- 1
- Fireplace Description
- Living Room
- HOA
- Yes
- Site Location
- Golf Course
- Road Description
- Asphalt, Paved
- Pool
- Yes
- Misc
- Uncovered Courtyard
- Cooling
- Ceiling Fan(s), Central
- Heat
- Central, Gas
- Water
- Meter on Site, Public
- Utilities
- Public, Electric, Internet Available, Natural Gas Connected
- Sewer
- In & Connected, Public Sewer
- Restrictions
- Age Restrictions
Mortgage Calculator
Listing courtesy of Park West Realtors.

All measurements and all calculations of area (i.e., Sq Ft and Acreage) are approximate. Broker has represented to MetroList that Broker has a valid listing signed by seller authorizing placement in the MLS. Above information is provided by Seller and/or other sources and has not been verified by Broker. Copyright 2024 MetroList Services, Inc. The data relating to real estate for sale on this web site comes in part from the Broker Reciprocity Program of MetroList® MLS. All information has been provided by seller/other sources and has not been verified by broker. All interested persons should independently verify the accuracy of all information. Last updated .
