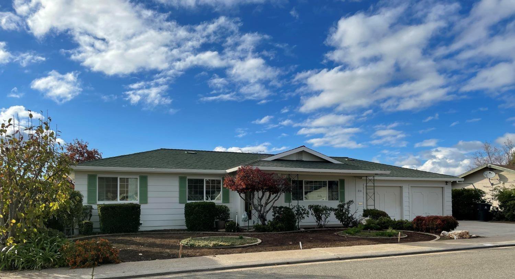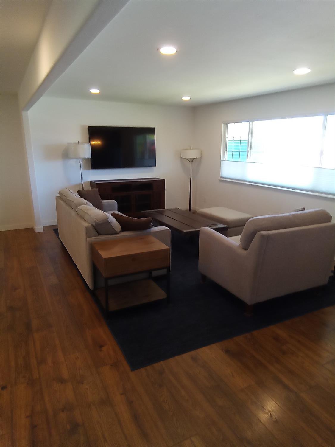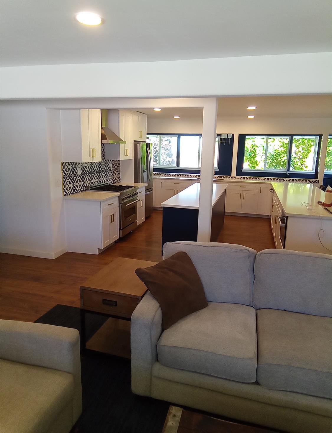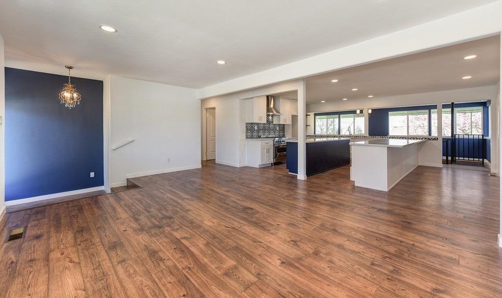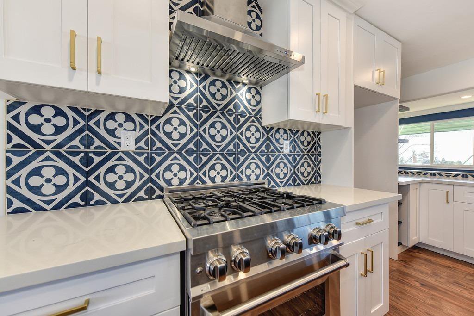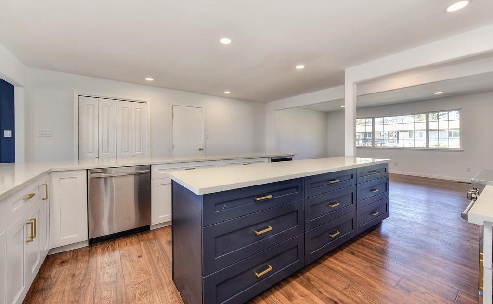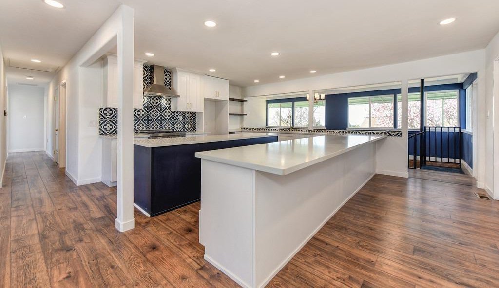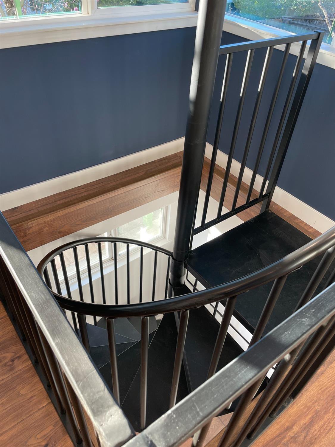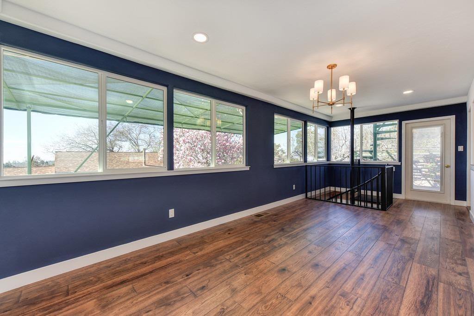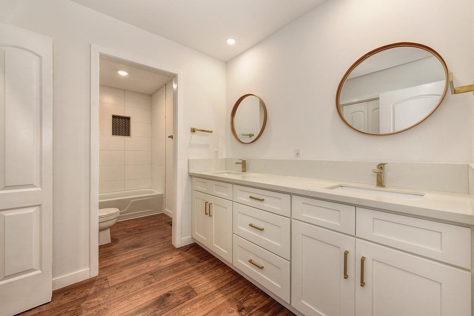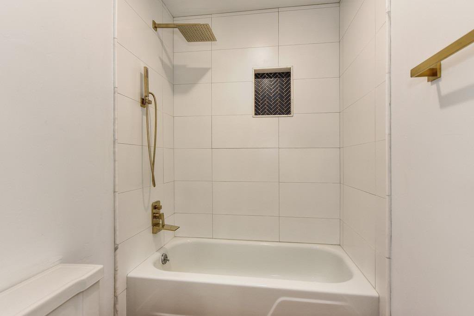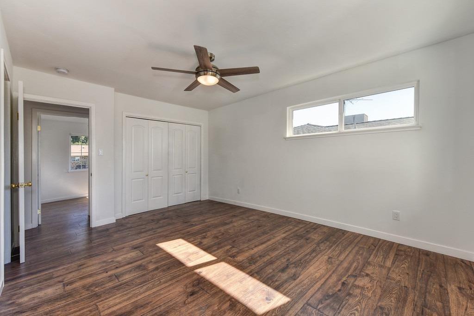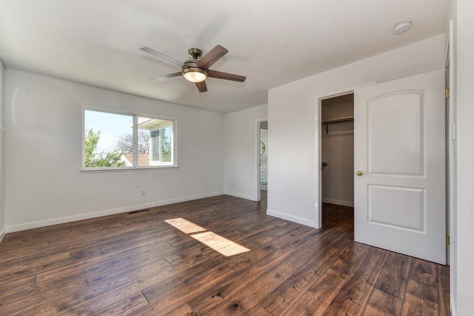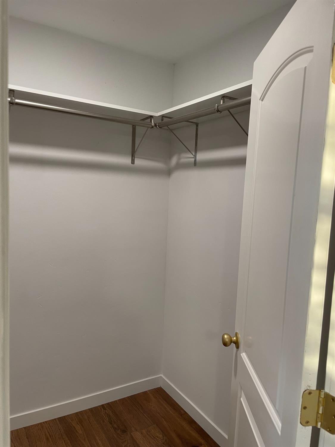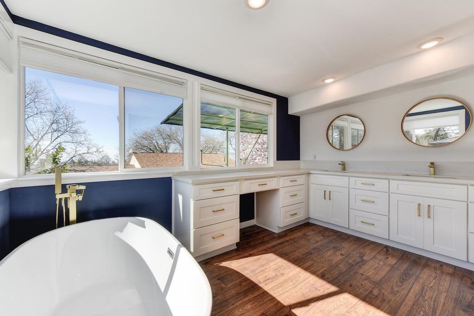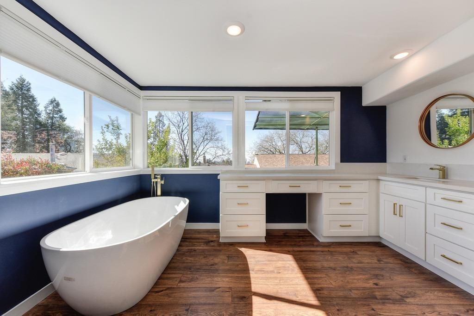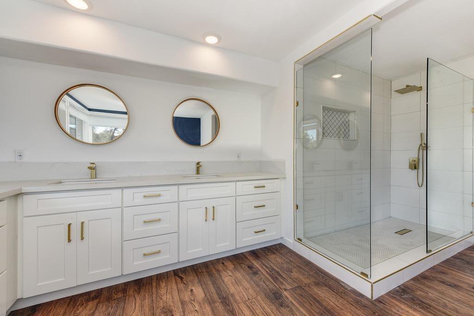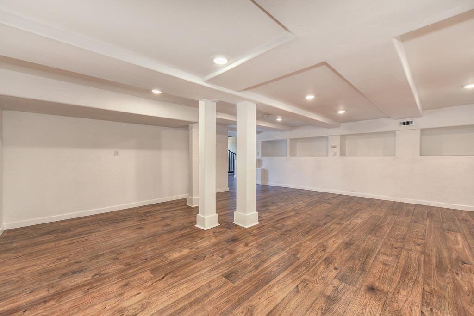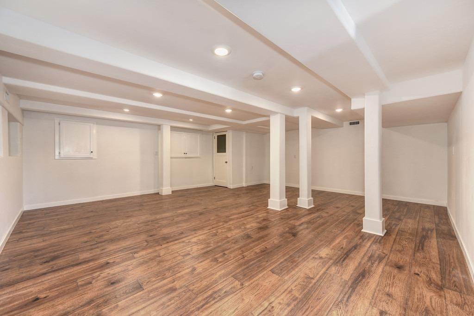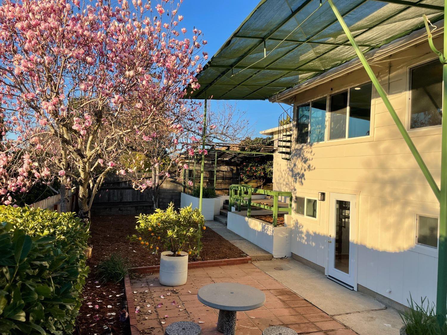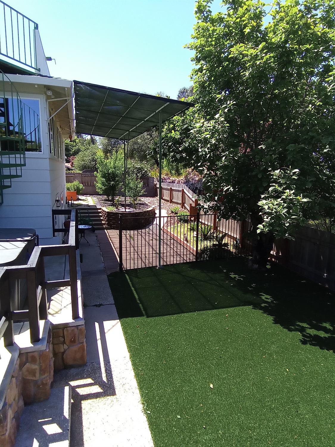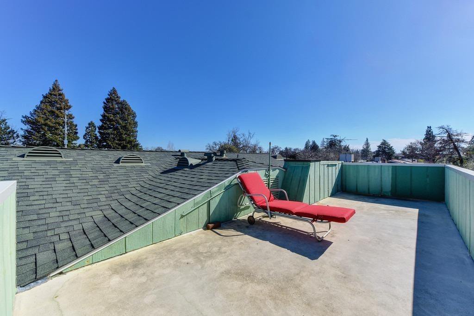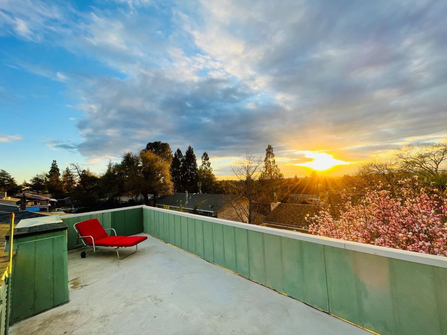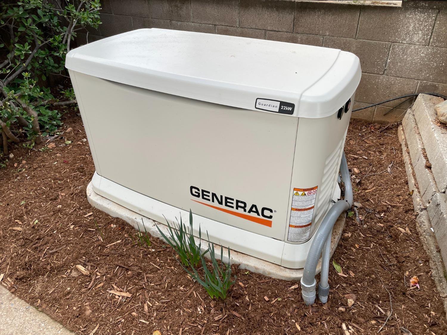210 Herrington Drive, Auburn, CA 95603
- $739,000
- 3
- BD
- 3
- Full Baths
- 2,859
- SqFt
- List Price
- $739,000
- MLS#
- 224044695
- Status
- ACTIVE
- Building / Subdivision
- Skyridge Acres
- Bedrooms
- 3
- Bathrooms
- 3
- Living Sq. Ft
- 2,859
- Square Footage
- 2859
- Type
- Single Family Residential
- Zip
- 95603
- City
- Auburn
Property Description
Fully remodeled home in established quiet neighborhood. High quality finishes, luxury wide plank vinyl flooring, frameless cabinets with soft close, new fixtures, new interior doors, baseboards, texture and paint. Kitchen is a chef's dream with luxury top-of-the-line stainless steel appliances, large quartz countertops and a 9' center island. You can easily fit 9 bar stools for eat-in kitchen. 22KW Generac system installed so you never experience a power outage. Low maintenance front and backyard with sprinkler system, large turf lawn in back, fruit trees and planter boxes. Take the spiral stairs to the rooftop observation deck to enjoy the sunset and valley views, or warm up in the hot tub and enjoy the stars. Lower-level basement with full bath; a great entertainment room, in-law space, or even the possibility of income-generating rental. Close to Old Town Auburn and Fairgrounds. Great neighbors! They sit together to watch the fireworks on the 4th of July, decorate for holidays and hand out candy on Halloween, and the hummingbirds love it there!
Additional Information
- Land Area (Acres)
- 0.1836
- Year Built
- 1970
- Subtype
- Single Family Residence
- Subtype Description
- Detached
- Style
- Ranch
- Construction
- Concrete, Wood
- Foundation
- Raised
- Stories
- 1
- Garage Spaces
- 2
- Garage
- 24'+ Deep Garage, Attached, Garage Door Opener, Garage Facing Front, Interior Access
- House FAces
- South
- Baths Other
- Double Sinks, Dual Flush Toilet, Low-Flow Shower(s), Low-Flow Toilet(s), Tub w/Shower Over, Quartz
- Master Bath
- Shower Stall(s), Double Sinks, Sitting Area, Soaking Tub, Tile, Quartz, Window
- Floor Coverings
- Laminate
- Laundry Description
- Cabinets, Laundry Closet, Electric, Hookups Only
- Dining Description
- Dining Bar, Formal Area
- Kitchen Description
- Breakfast Area, Pantry Cabinet, Pantry Closet, Quartz Counter, Island, Kitchen/Family Combo
- Kitchen Appliances
- Free Standing Gas Oven, Free Standing Refrigerator, Gas Water Heater, Hood Over Range, Ice Maker, Dishwasher, Disposal, Microwave, Plumbed For Ice Maker
- Road Description
- Asphalt, Paved
- Cooling
- Central, Whole House Fan
- Heat
- Central
- Water
- Meter on Site, Water District, Public
- Utilities
- Cable Connected, Dish Antenna, Generator
- Sewer
- Sewer Connected & Paid, In & Connected, Public Sewer
Mortgage Calculator
Listing courtesy of Sterling Royal Real Estate.

All measurements and all calculations of area (i.e., Sq Ft and Acreage) are approximate. Broker has represented to MetroList that Broker has a valid listing signed by seller authorizing placement in the MLS. Above information is provided by Seller and/or other sources and has not been verified by Broker. Copyright 2024 MetroList Services, Inc. The data relating to real estate for sale on this web site comes in part from the Broker Reciprocity Program of MetroList® MLS. All information has been provided by seller/other sources and has not been verified by broker. All interested persons should independently verify the accuracy of all information. Last updated .
