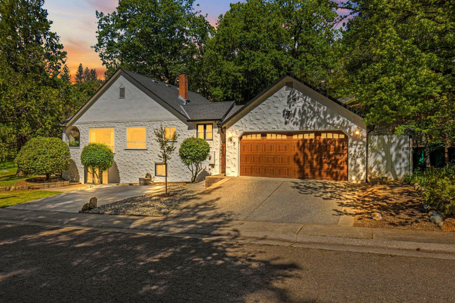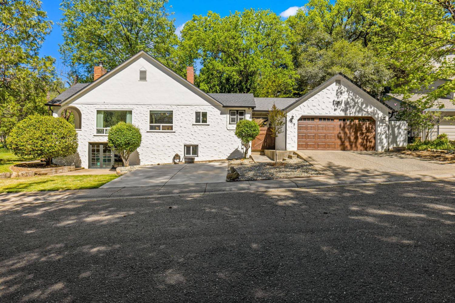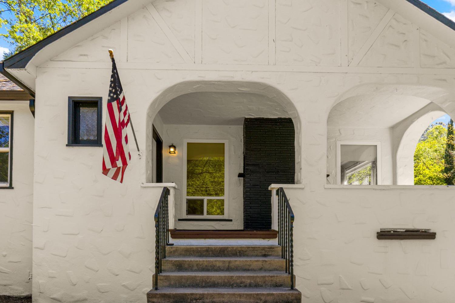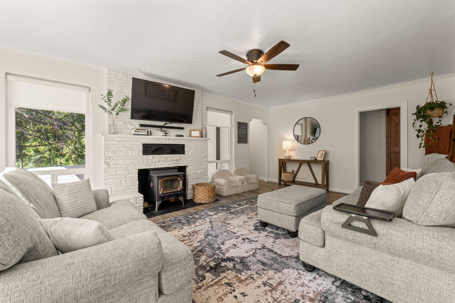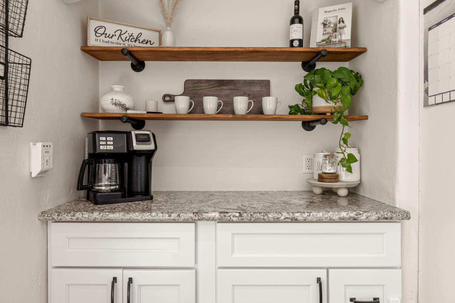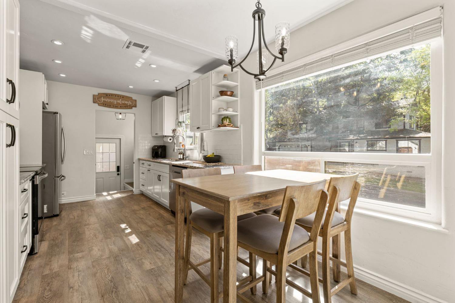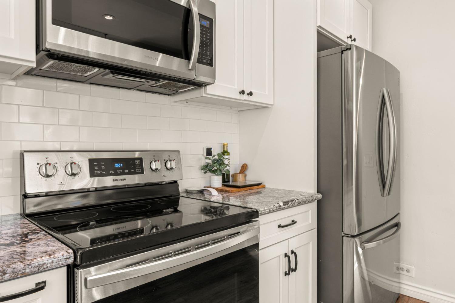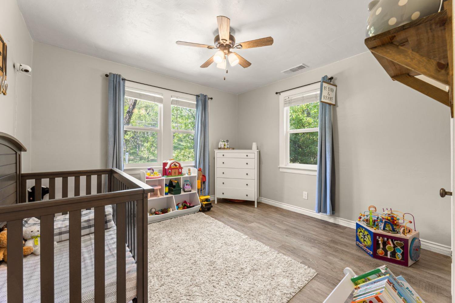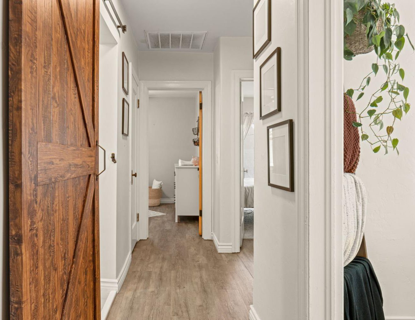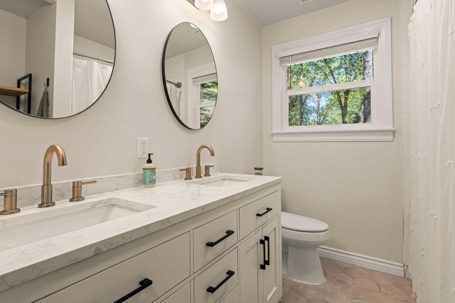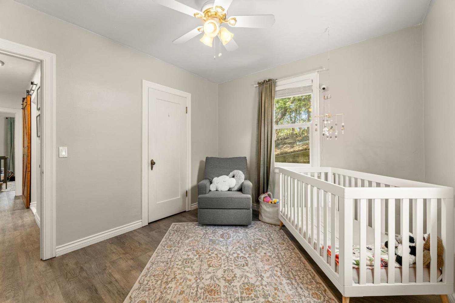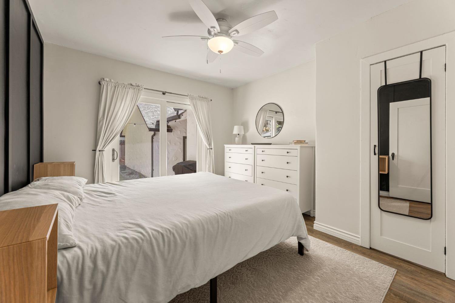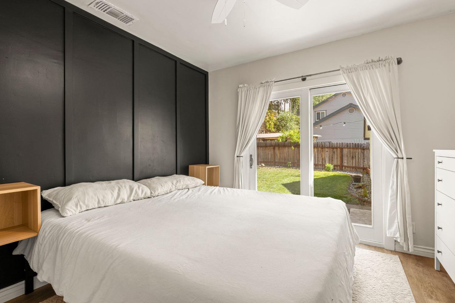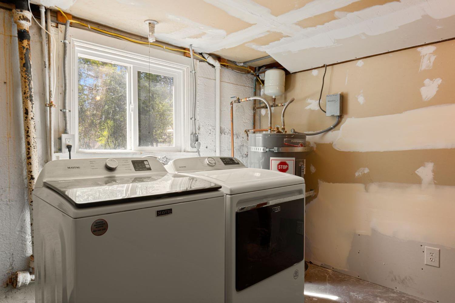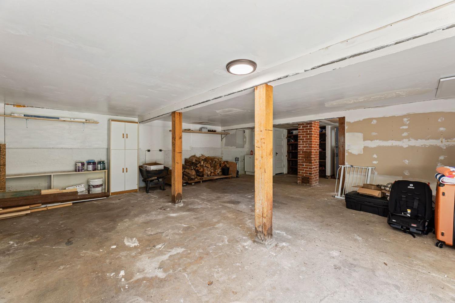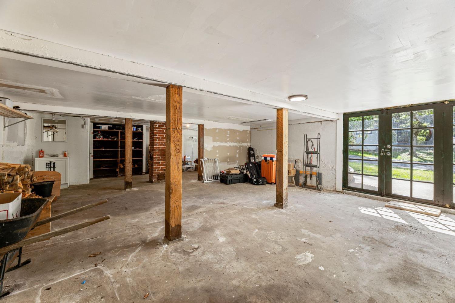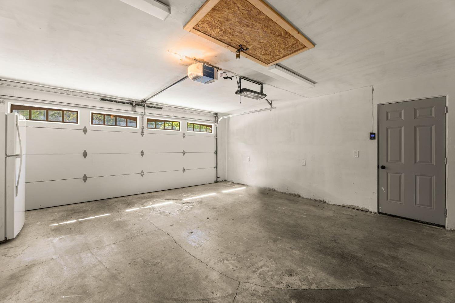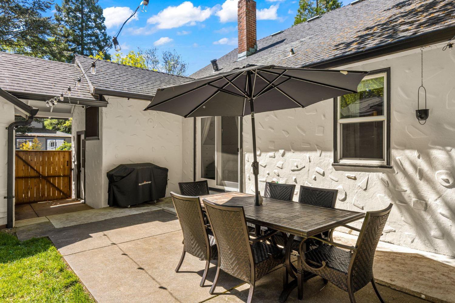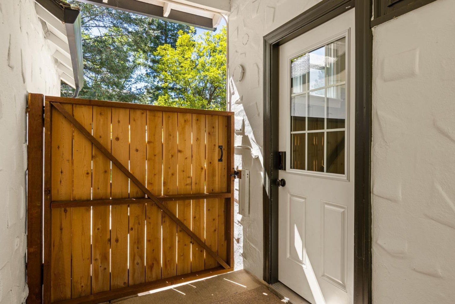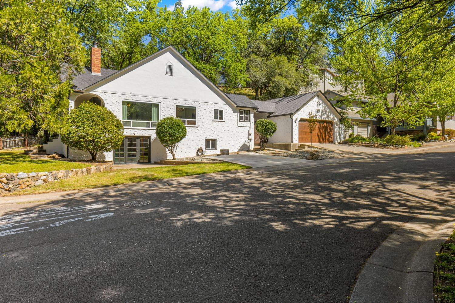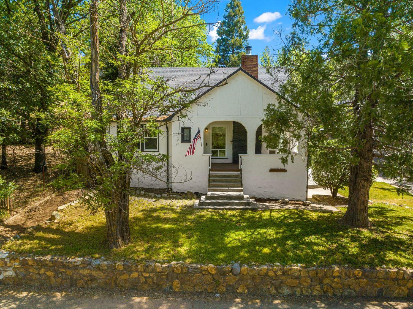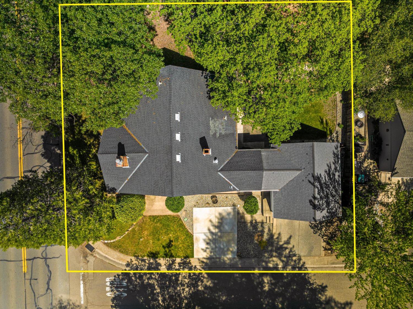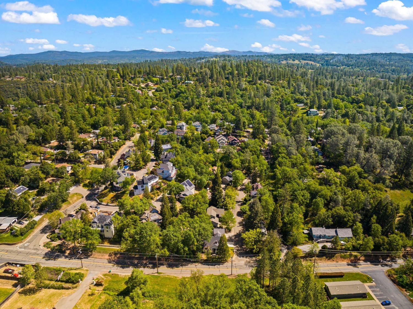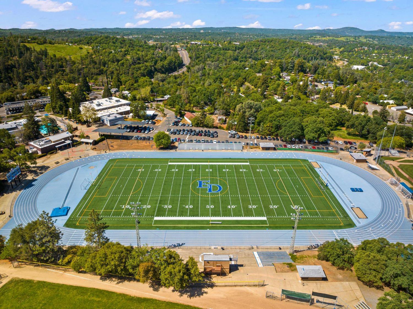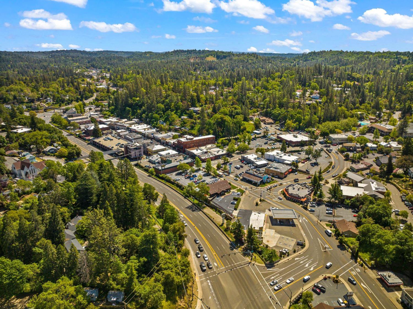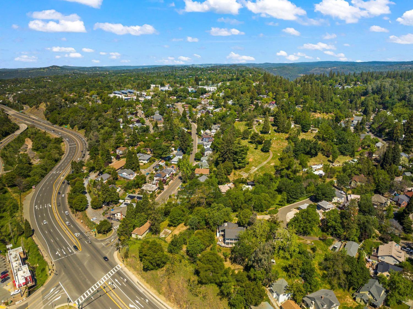835 Holly Way, Placerville, CA 95667
- $475,000
- 3
- BD
- 1
- Full Bath
- 1,298
- SqFt
- List Price
- $475,000
- MLS#
- 224044593
- Status
- PENDING
- Bedrooms
- 3
- Bathrooms
- 1
- Living Sq. Ft
- 1,298
- Square Footage
- 1298
- Type
- Single Family Residential
- Zip
- 95667
- City
- Placerville
Property Description
Welcome home to your cozy bungalow on Holly Way. It has been tastefully updated with functionality and style in mind. You're sure to appreciate the natural light and original curves of the home. With updated features and amenities, walking distance Historic Main St, and untapped potential of the basement, this home is perfect for nearly all buyer profiles. Imagine yourself spending time in the early mornings and late evenings hosting or enjoying your fenced in yard complete with low maintenance grassy area, patio seating plus private access to the primary bedroom. If hosting is your dream, you can easily greet guests in the driveway, and bring them through the breezeway to the yard or directly into the kitchen. There is plenty of parking as there is a detached garage, and many uncovered parking opportunities. Inside, the 3 bedrooms and full bath are functional, charming and cohesive. The Kitchen (2021 remodel) highlights a private coffee nook, and quick access to mudroom and breezeway! This home not only checks all the style boxes, but its a highly functional home, too! There is a 2nd bathroom and laundry area located in the basement. Many upgrades completed in 2021 including but not limited to new HVAC, new flooring, new garage door, interior paint and more! This one has it all.
Additional Information
- Land Area (Acres)
- 0.15
- Year Built
- 1940
- Subtype
- Single Family Residence
- Subtype Description
- Custom
- Style
- Bungalow, Contemporary, Cottage
- Construction
- Stucco, Frame, Wood
- Foundation
- Concrete, Other
- Stories
- 1
- Garage Spaces
- 2
- Garage
- Detached, Garage Door Opener, Uncovered Parking Spaces 2+, Garage Facing Side, Guest Parking Available
- Baths Other
- Shower Stall(s), Double Sinks, Granite, Tile, Tub w/Shower Over, Window
- Floor Coverings
- Vinyl
- Laundry Description
- Electric, Hookups Only, In Basement
- Dining Description
- Dining/Family Combo, Space in Kitchen
- Kitchen Description
- Pantry Cabinet, Quartz Counter, Granite Counter
- Kitchen Appliances
- Free Standing Refrigerator, Microwave, Plumbed For Ice Maker, Free Standing Electric Oven, Free Standing Electric Range
- Number of Fireplaces
- 1
- Fireplace Description
- Brick, Living Room, Family Room, Wood Stove
- Road Description
- Paved
- Misc
- Entry Gate
- Cooling
- Ceiling Fan(s), Central
- Heat
- Central, Wood Stove
- Water
- Public
- Utilities
- Public, Internet Available
- Sewer
- In & Connected, See Remarks
Mortgage Calculator
Listing courtesy of Navigate Realty.

All measurements and all calculations of area (i.e., Sq Ft and Acreage) are approximate. Broker has represented to MetroList that Broker has a valid listing signed by seller authorizing placement in the MLS. Above information is provided by Seller and/or other sources and has not been verified by Broker. Copyright 2024 MetroList Services, Inc. The data relating to real estate for sale on this web site comes in part from the Broker Reciprocity Program of MetroList® MLS. All information has been provided by seller/other sources and has not been verified by broker. All interested persons should independently verify the accuracy of all information. Last updated .
