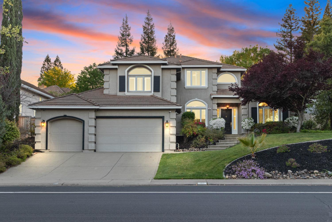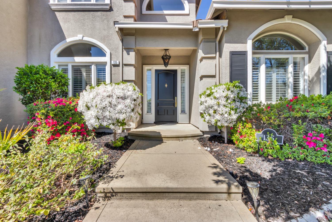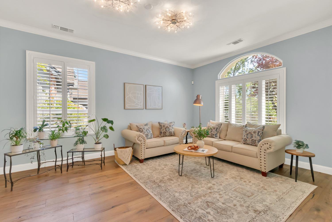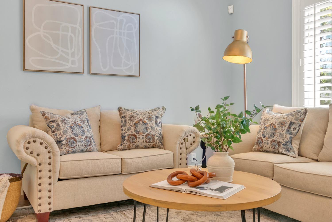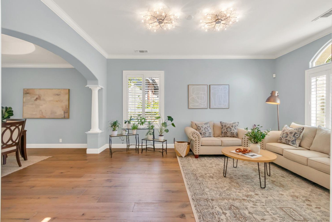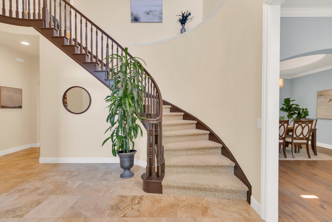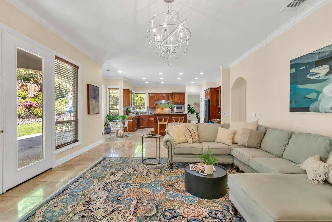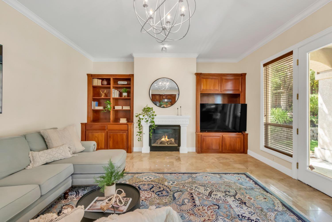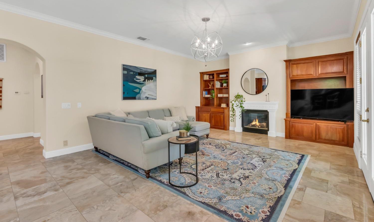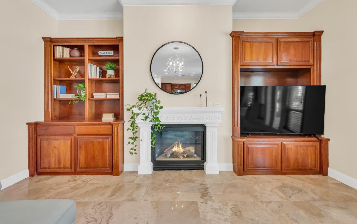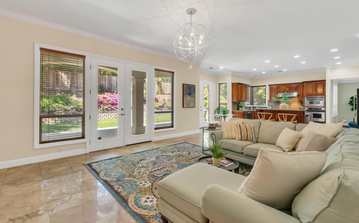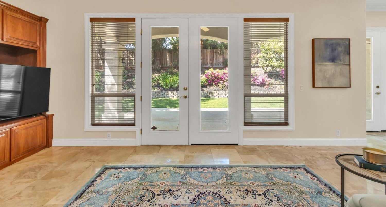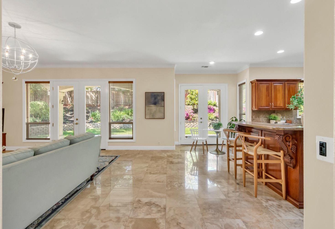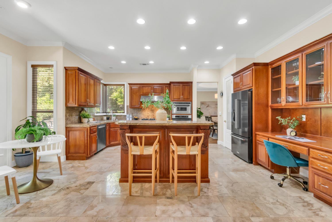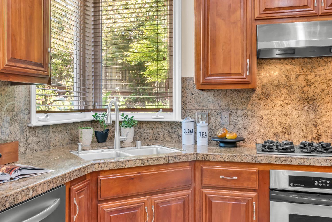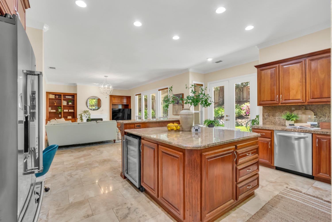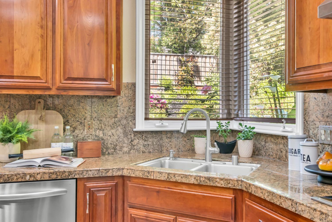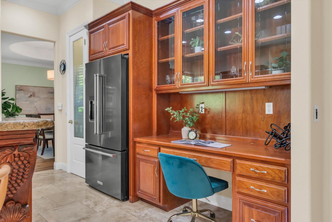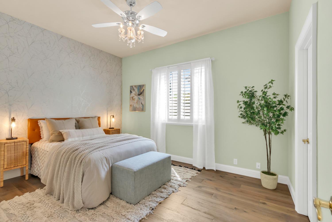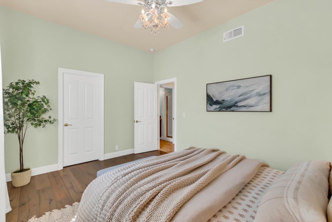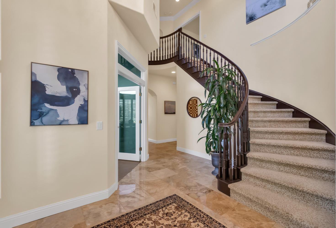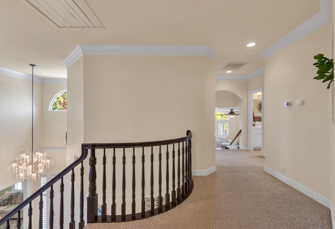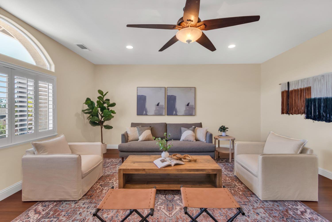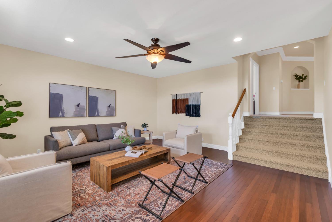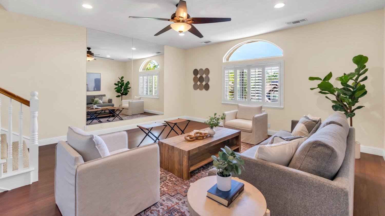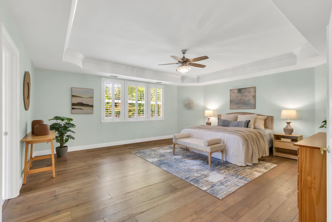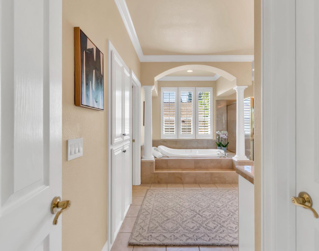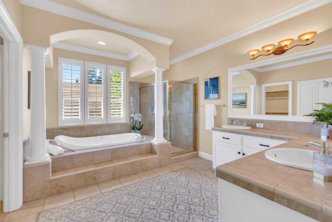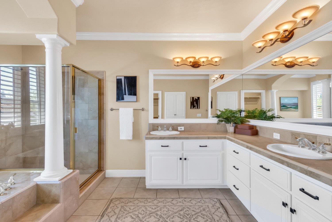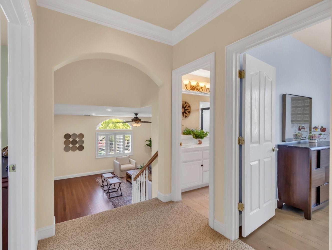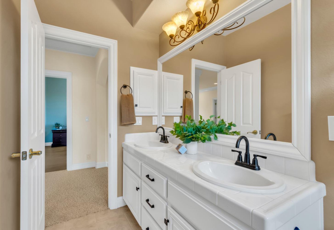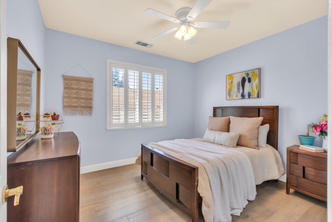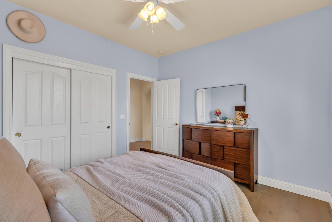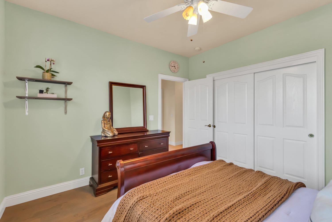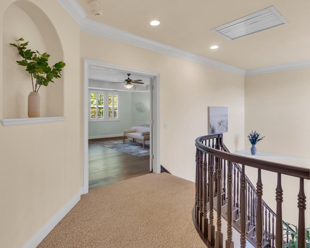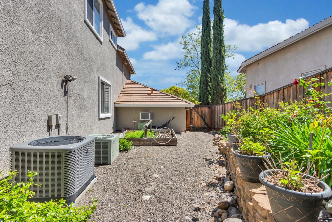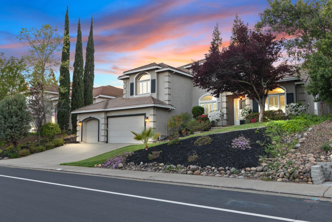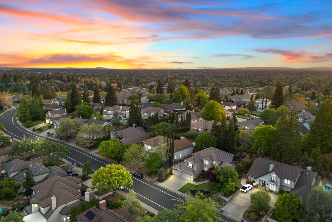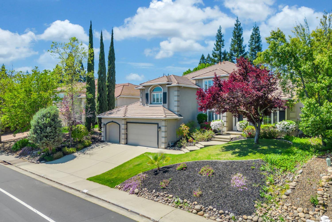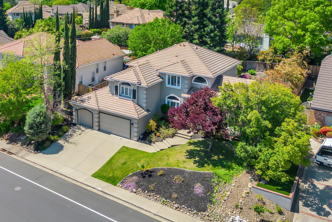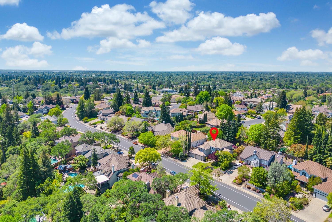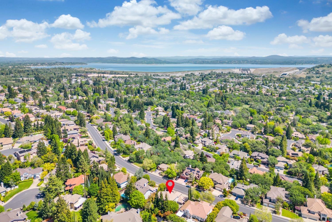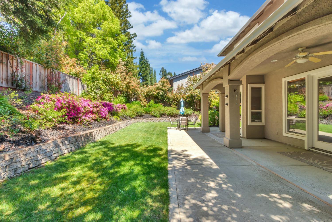135 American River Canyon Drive, Folsom, CA 95630
- $1,239,000
- 5
- BD
- 3
- Full Baths
- 3,502
- SqFt
- List Price
- $1,239,000
- MLS#
- 224044568
- Status
- PENDING
- Bedrooms
- 5
- Bathrooms
- 3
- Living Sq. Ft
- 3,502
- Square Footage
- 3502
- Type
- Single Family Residential
- Zip
- 95630
- City
- Folsom
Property Description
Welcome to your dream home nestled in the serene surroundings of American River Canyon in Folsom! This stunning semi-custom residence offers an unparalleled blend of comfort, luxury & convenience. As you enter inside, you are greeted by a spacious & inviting open floor plan, ideal for both intimate gatherings & entertaining on a grand scale. The massive chef's kitchen offers plenty of space for cooking, complete with stainless steel appliances, double ovens & a built-in wine fridge. The main level boasts 2 full bedrooms, providing flexibility for guest accommodations or a private home office. The expansive primary suite offers ample space to unwind. Upstairs, discover a generously sized bonus room, ideal for a multitude of uses such as a playroom, home theater or a hobby space where your creativity can flourish. Set on an impressive nearly 1/4 acre lot, outdoor living is effortlessly integrated into daily life. Whether you're enjoying al fresco dining on the patio or watching the sunset, this backyard oasis provides endless opportunity for relaxation and recreation. Conveniently situated near picturesque walking trails, river access and the pristine waters of Folsom Lake! Experience the epitome of California living in this amazing home! NO MELLO ROOS!
Additional Information
- Land Area (Acres)
- 0.24980000000000002
- Year Built
- 2000
- Subtype
- Single Family Residence
- Subtype Description
- Detached
- Construction
- Stucco, Frame
- Foundation
- Concrete
- Stories
- 2
- Garage Spaces
- 3
- Garage
- Garage Facing Front
- Baths Other
- Shower Stall(s), Tub w/Shower Over
- Master Bath
- Shower Stall(s), Double Sinks, Tub, Walk-In Closet
- Floor Coverings
- Carpet, Laminate, Stone, Tile
- Laundry Description
- Cabinets, Ground Floor, Inside Room
- Dining Description
- Dining/Family Combo, Formal Area
- Kitchen Description
- Breakfast Area, Pantry Closet, Granite Counter, Slab Counter, Stone Counter
- Kitchen Appliances
- Built-In Gas Range, Dishwasher, Disposal, Double Oven
- Number of Fireplaces
- 1
- Fireplace Description
- Insert
- HOA
- Yes
- Cooling
- Central
- Heat
- Central
- Water
- Public
- Utilities
- Public
- Sewer
- In & Connected
Mortgage Calculator
Listing courtesy of Coldwell Banker Realty.

All measurements and all calculations of area (i.e., Sq Ft and Acreage) are approximate. Broker has represented to MetroList that Broker has a valid listing signed by seller authorizing placement in the MLS. Above information is provided by Seller and/or other sources and has not been verified by Broker. Copyright 2024 MetroList Services, Inc. The data relating to real estate for sale on this web site comes in part from the Broker Reciprocity Program of MetroList® MLS. All information has been provided by seller/other sources and has not been verified by broker. All interested persons should independently verify the accuracy of all information. Last updated .
