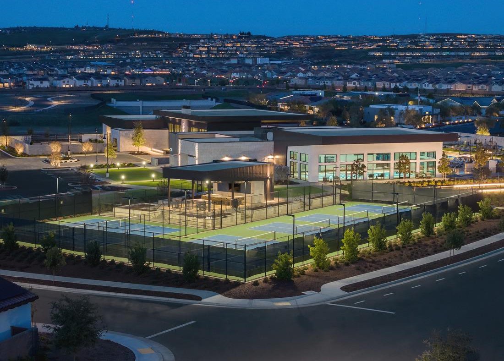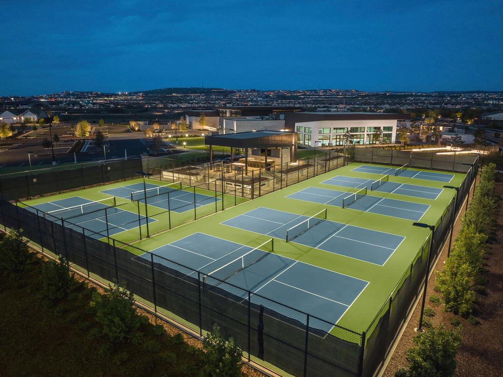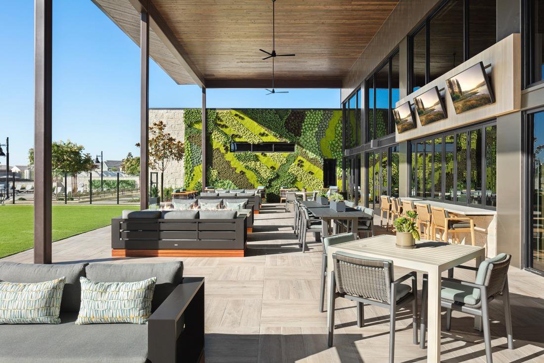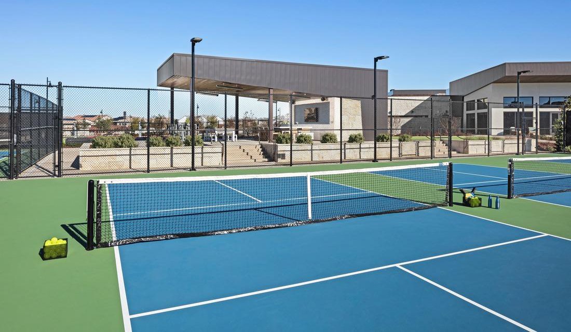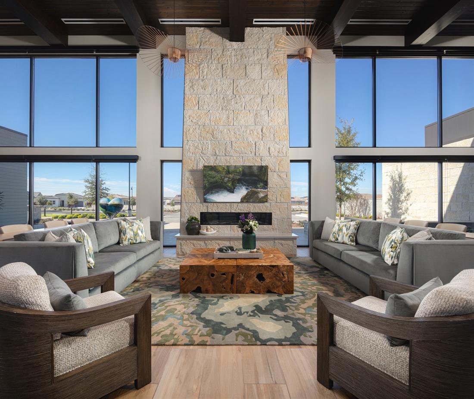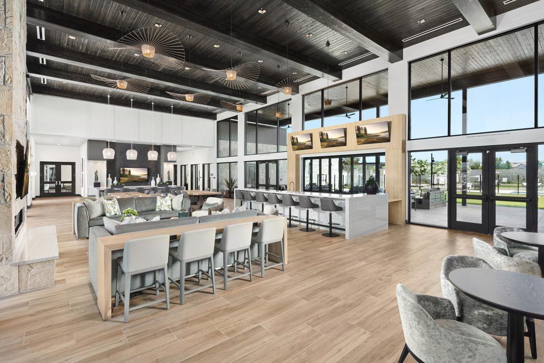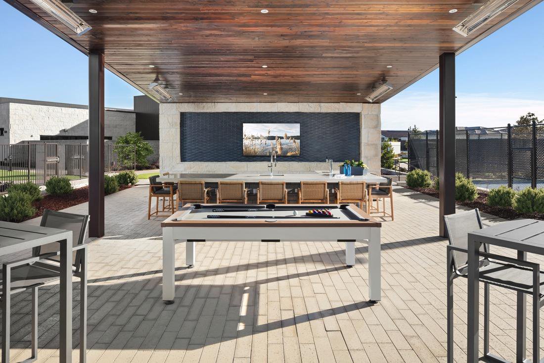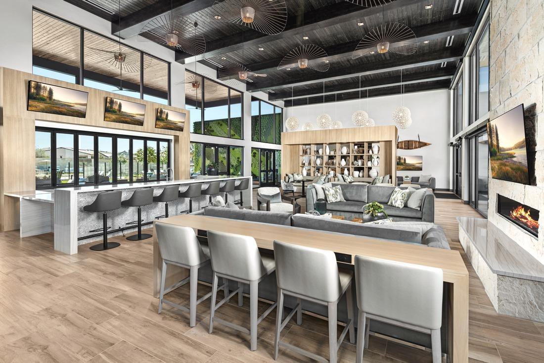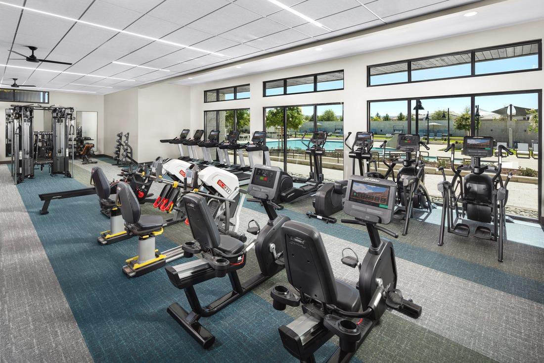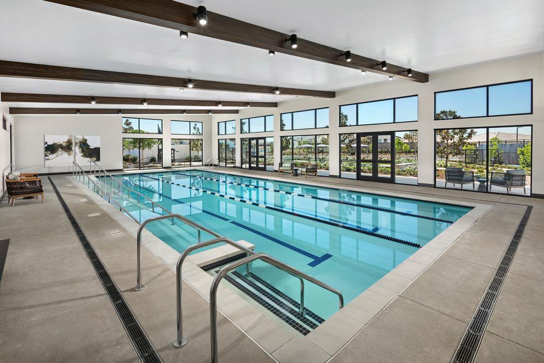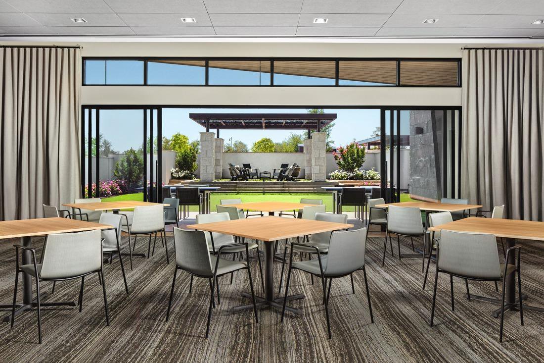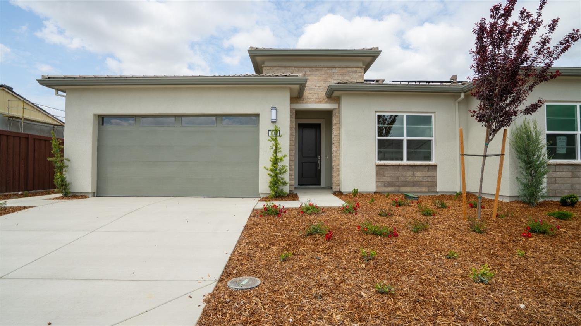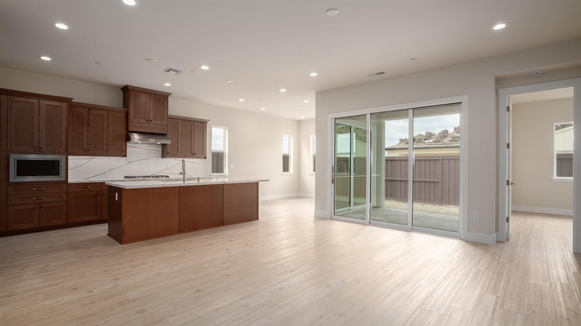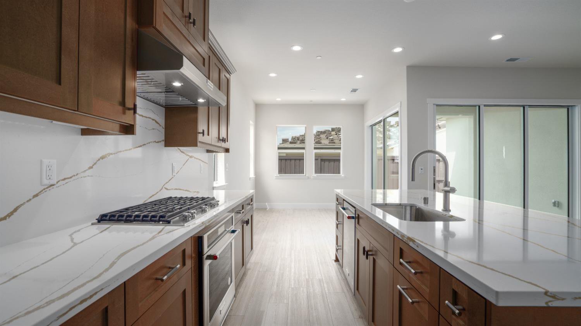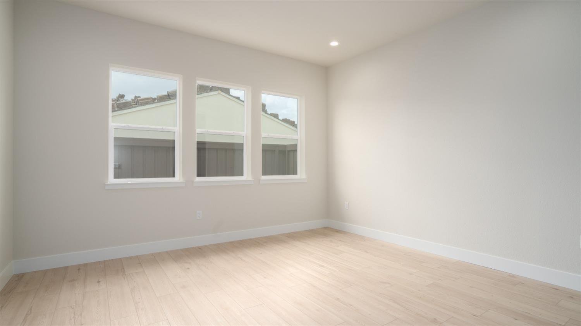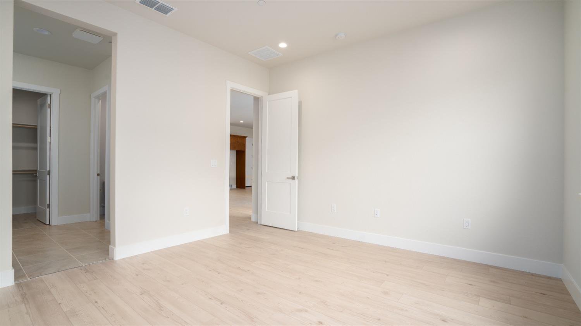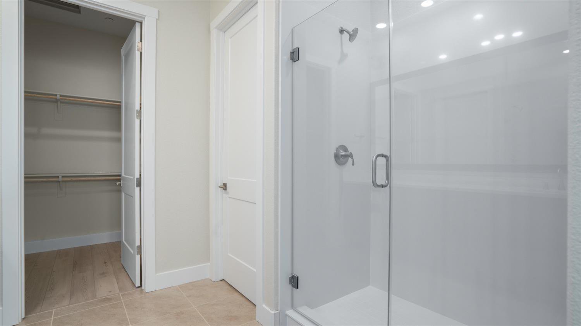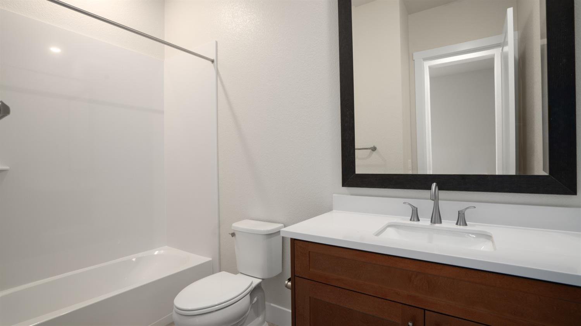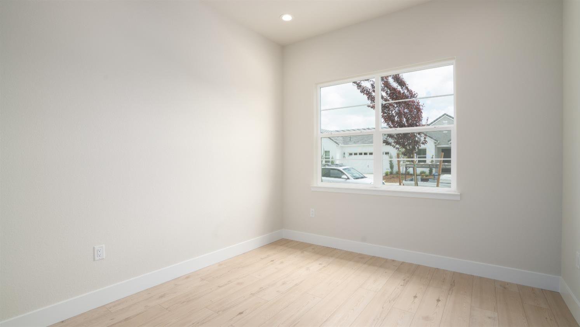4204 Eagle View Way, Folsom, CA 95630
- $599,995
- 2
- BD
- 2
- Full Baths
- 1,420
- SqFt
- List Price
- $599,995
- MLS#
- 224044537
- Status
- ACTIVE
- Building / Subdivision
- Folsom Ranch-Regency
- Bedrooms
- 2
- Bathrooms
- 2
- Living Sq. Ft
- 1,420
- Square Footage
- 1420
- Type
- Single Family Residential
- Zip
- 95630
- City
- Folsom
Property Description
4104 Eagle View Way can be yours in 2024! Located in one of the most convenient areas of Folsom for a 55+ Active Adult gated community featuring single level homes and an 18,000 sq. ft. members-only onsite resort, this Hartley Home Design with Modern Craftsman architecture at Toll Brothers Regency on Homesite #112 features multi-slide stacking doors, KitchenAid stainless steel appliance package with 5 gas burners and powerful exhaust hood for everyday chef, Arizona Tile solid quartzite countertops with designer backsplash at kitchen, Shaw galleria pine vinyl wood flooring throughout, and more! This home has been upgraded by Toll Brothers' very own interior designers and the location is an easy walk to the resort so you can start enjoying the Regency lifestyle by staying active and involved through many activities and events exclusively for homeowners! Start enjoying the Regency lifestyle by staying active and involved through many activities and events exclusively for homeowners!
Additional Information
- Land Area (Acres)
- 0.0826
- Subtype
- Single Family Residence
- Subtype Description
- Attached, Flat, Luxury
- Style
- Craftsman
- Construction
- Stucco
- Foundation
- Slab
- Stories
- 1
- Garage Spaces
- 2
- Garage
- Private, Attached
- House FAces
- South
- Baths Other
- Tile, Window
- Master Bath
- Shower Stall(s), Double Sinks, Low-Flow Shower(s), Low-Flow Toilet(s)
- Floor Coverings
- Tile, Vinyl
- Laundry Description
- Cabinets, Gas Hook-Up, Inside Room
- Dining Description
- Other
- Kitchen Description
- Quartz Counter, Slab Counter, Island w/Sink
- Kitchen Appliances
- Built-In Electric Oven, Gas Cook Top, Dishwasher, Disposal, Microwave, Plumbed For Ice Maker, Tankless Water Heater, ENERGY STAR Qualified Appliances
- HOA
- Yes
- Road Description
- Asphalt, Paved
- Pool
- Yes
- Cooling
- Central
- Heat
- Central
- Water
- Water District, Public
- Utilities
- Cable Available, Public, Electric, Internet Available, Natural Gas Connected
- Sewer
- Sewer Connected, Sewer in Street, Public Sewer
- Restrictions
- Age Restrictions, Exterior Alterations, Guests, See Remarks
Mortgage Calculator
Listing courtesy of Toll Brothers Real Estate, Inc.

All measurements and all calculations of area (i.e., Sq Ft and Acreage) are approximate. Broker has represented to MetroList that Broker has a valid listing signed by seller authorizing placement in the MLS. Above information is provided by Seller and/or other sources and has not been verified by Broker. Copyright 2024 MetroList Services, Inc. The data relating to real estate for sale on this web site comes in part from the Broker Reciprocity Program of MetroList® MLS. All information has been provided by seller/other sources and has not been verified by broker. All interested persons should independently verify the accuracy of all information. Last updated .
