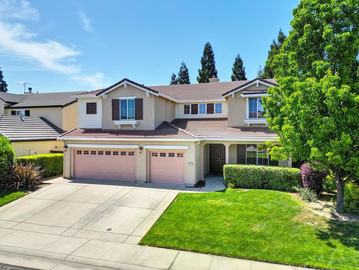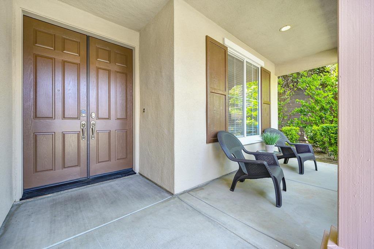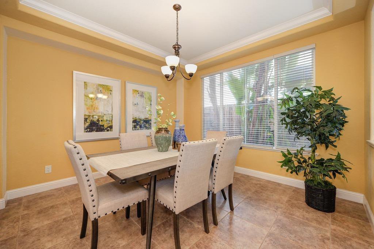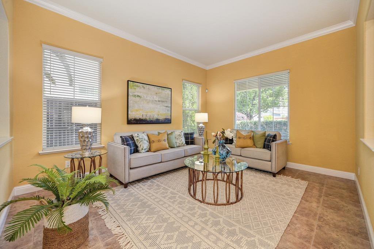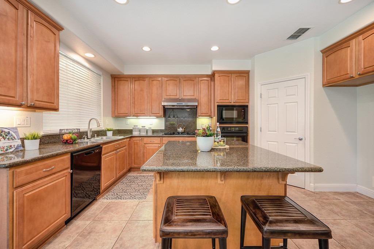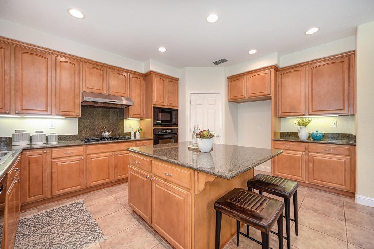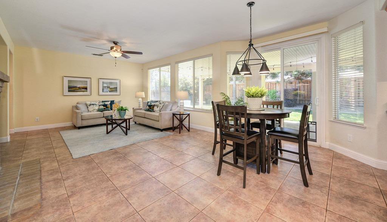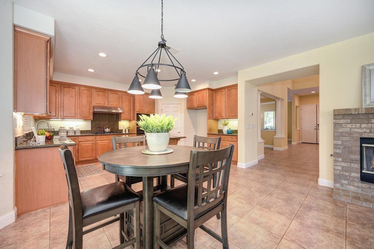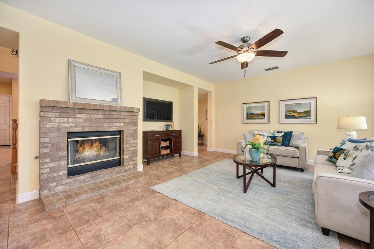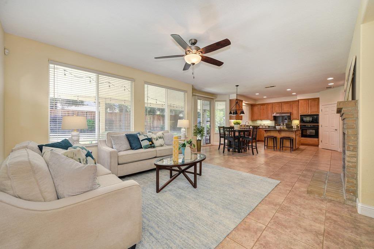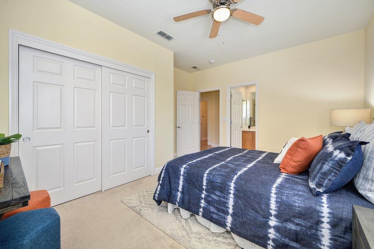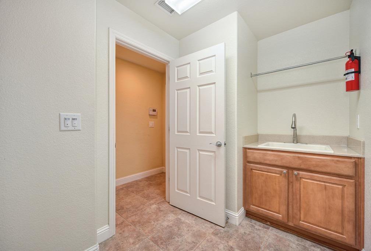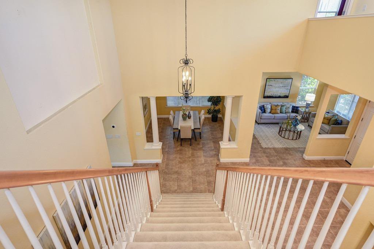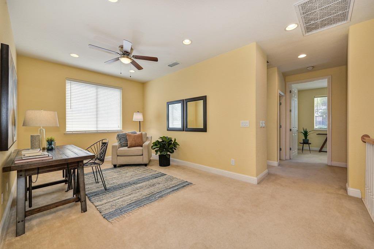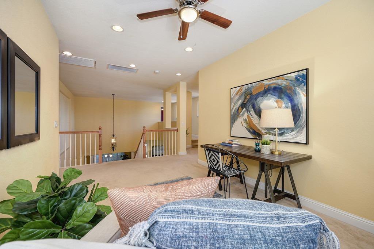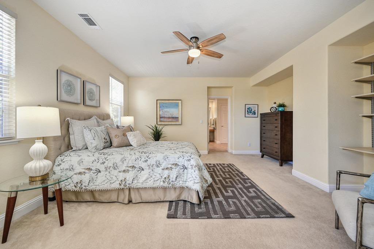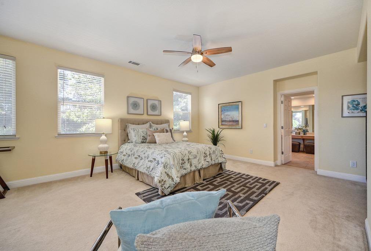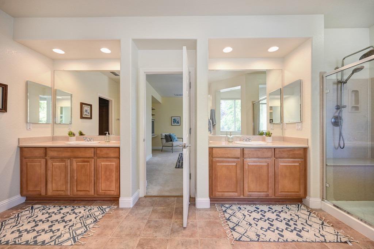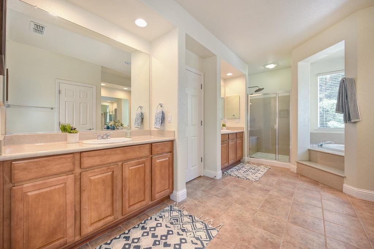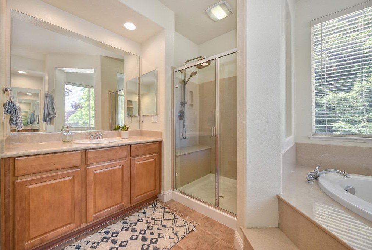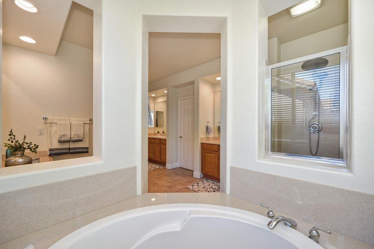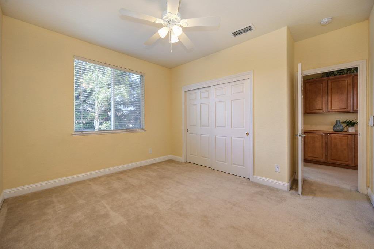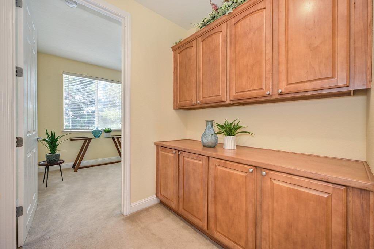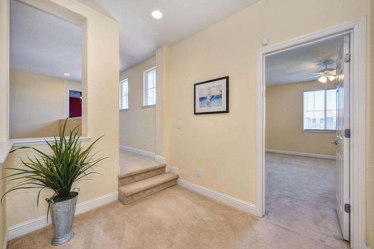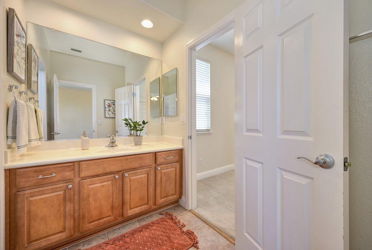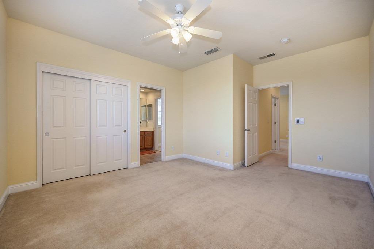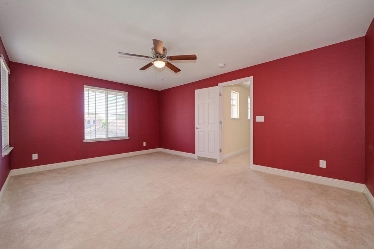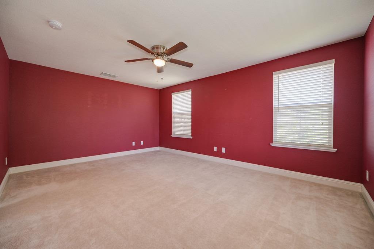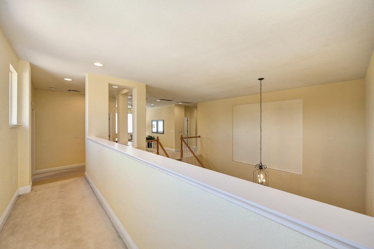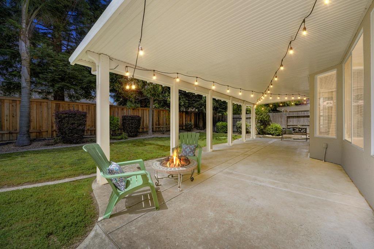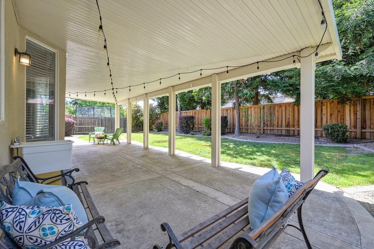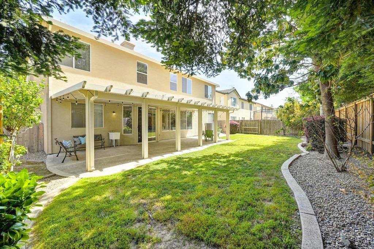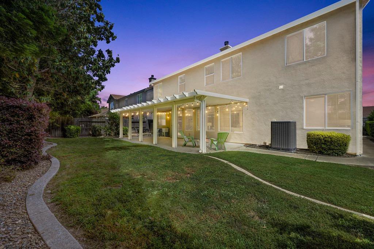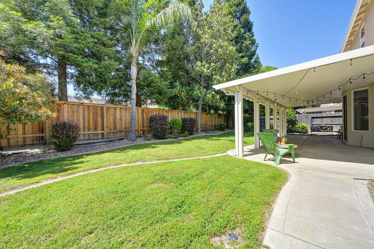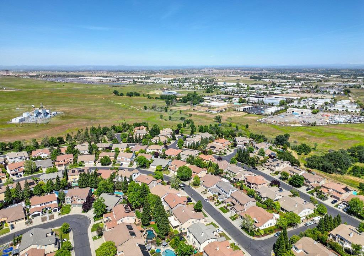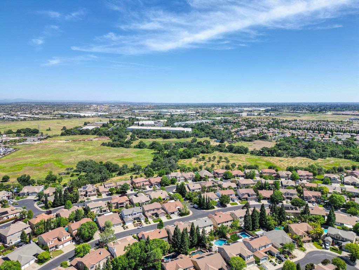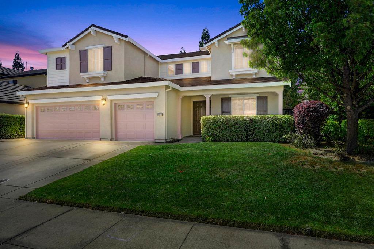1613 Woodhaven Circle, Roseville, CA 95747
- $849,000
- 5
- BD
- 4
- Full Baths
- 1
- Half Bath
- 3,855
- SqFt
- List Price
- $849,000
- MLS#
- 224044480
- Status
- PENDING
- Building / Subdivision
- Diamond Woods Village
- Bedrooms
- 5
- Bathrooms
- 4.5
- Living Sq. Ft
- 3,855
- Square Footage
- 3855
- Type
- Single Family Residential
- Zip
- 95747
- City
- Roseville
Property Description
Welcome to Diamond Woods. This gorgeous home boasts 5 bedrooms, 4.5 baths, 2nd en suite, a loft, and an additional large theatre room. Even a 4 car tandem garage w/ a sink. As you step inside, you'll be greeted by soaring ceilings, a formal living room, and dining room. The kitchen is a chef's dream w/ granite countertops, island with bar seating, plenty of cabinets, gas cooktop, imported stainless steel hood, & a walk-in pantry. The living room offers plenty of natural light, lots of windows & a brick fireplace. Continuing on the main level, there's a 1/2 bath, bedroom and full bath (En suite), lrg laundry w/ sink and cabinets. Stepping upstairs, you'll find a loft, game/theater room, & 4 more bedrooms along w/ a Jack & Jill bathroom. The master bath is massive that includes, separate vanities, an additional seating vanity, huge walk-in closet, jetted soaking tub, & shower. The master suite is sizable, w/ a sitting area. A couple more perks to this amazing home, a newer lrg HVAC, new exterior paint, nest thermostat, &a quiet whole house fan. Out back you'll enjoy the large covered patio, plumped for natural gas &the privacy! Homes close to many Trails, schools and shopping. Don't forget the hundreds of dollars you'll save every month w/ the Roseville Utility Company. This is it!
Additional Information
- Land Area (Acres)
- 0.1743
- Year Built
- 2004
- Subtype
- Single Family Residence
- Subtype Description
- Detached
- Construction
- Wood
- Foundation
- Slab
- Stories
- 2
- Garage Spaces
- 3
- Garage
- Tandem Garage
- Baths Other
- Shower Stall(s), Jack & Jill, Tile, Tub w/Shower Over
- Master Bath
- Shower Stall(s), Double Sinks, Soaking Tub, Walk-In Closet, Window
- Floor Coverings
- Carpet, Tile
- Laundry Description
- Cabinets, Sink, Ground Floor, Inside Room
- Dining Description
- Formal Room, Space in Kitchen
- Kitchen Description
- Pantry Closet, Granite Counter, Island
- Kitchen Appliances
- Gas Cook Top, Dishwasher, Disposal, Microwave
- Number of Fireplaces
- 1
- Fireplace Description
- Family Room, Wood Burning
- Cooling
- Ceiling Fan(s), Central, Whole House Fan
- Heat
- Central, Fireplace(s), Other
- Water
- Public
- Utilities
- Public
- Sewer
- Sewer in Street, Public Sewer
Mortgage Calculator
Listing courtesy of Nick Sadek Sotheby's International Realty.

All measurements and all calculations of area (i.e., Sq Ft and Acreage) are approximate. Broker has represented to MetroList that Broker has a valid listing signed by seller authorizing placement in the MLS. Above information is provided by Seller and/or other sources and has not been verified by Broker. Copyright 2024 MetroList Services, Inc. The data relating to real estate for sale on this web site comes in part from the Broker Reciprocity Program of MetroList® MLS. All information has been provided by seller/other sources and has not been verified by broker. All interested persons should independently verify the accuracy of all information. Last updated .
