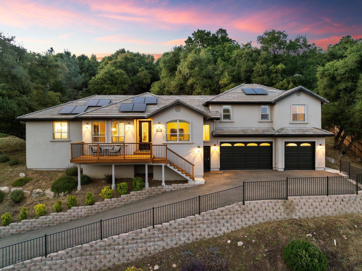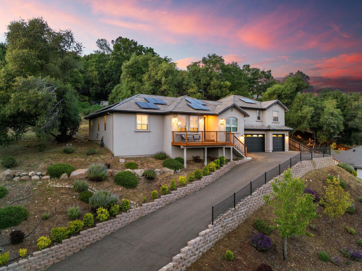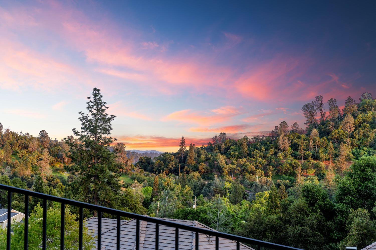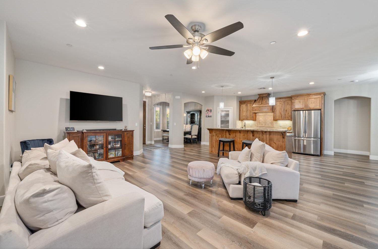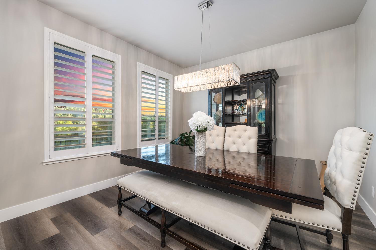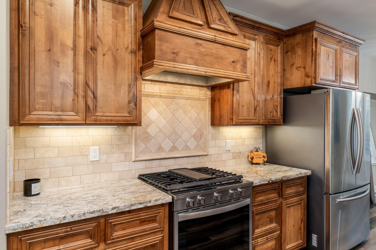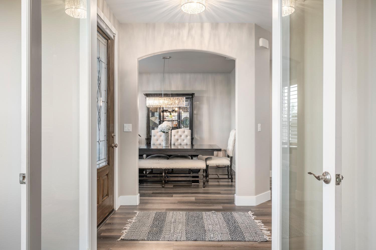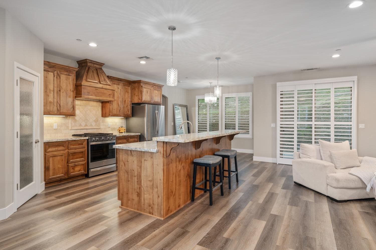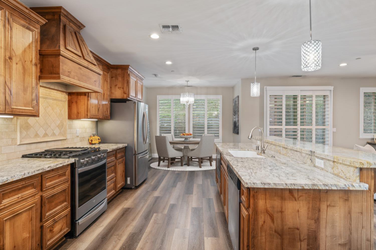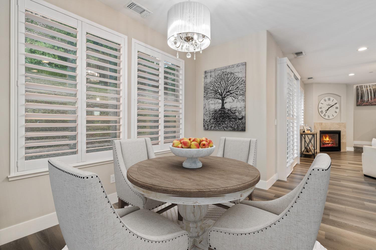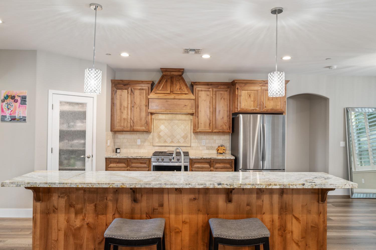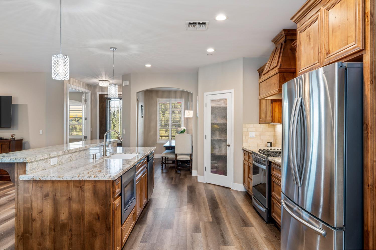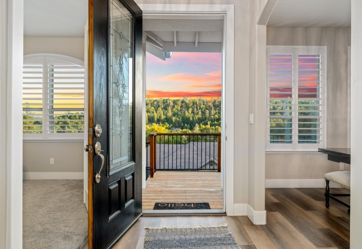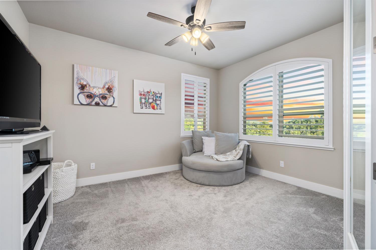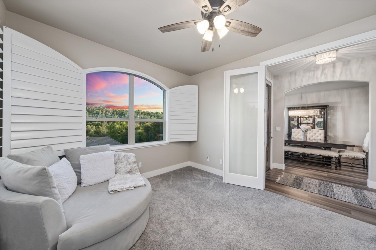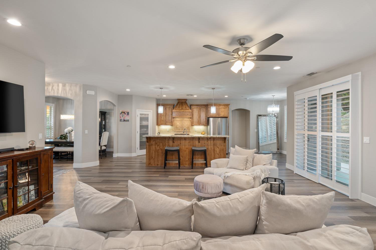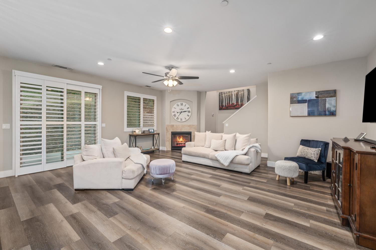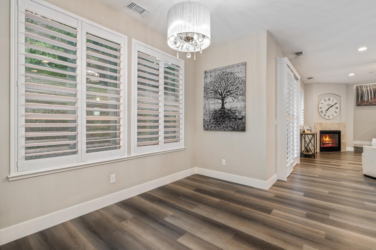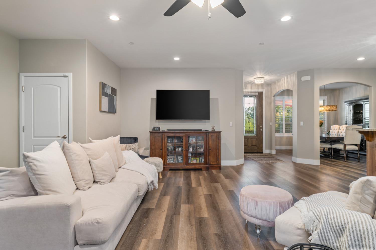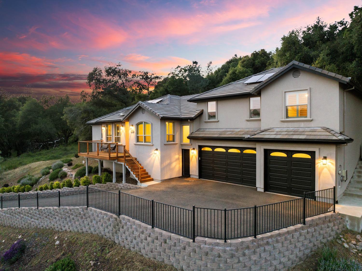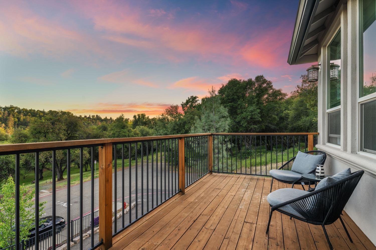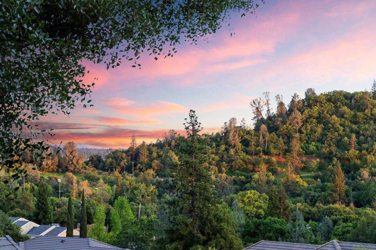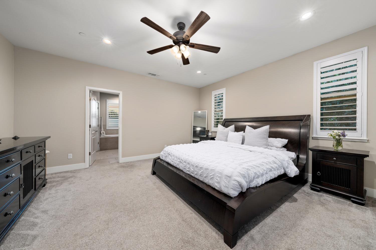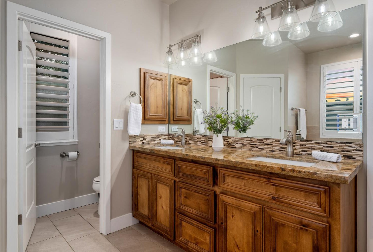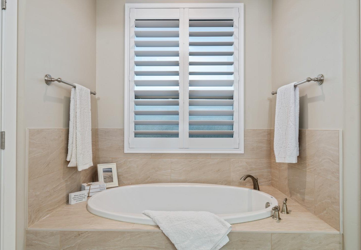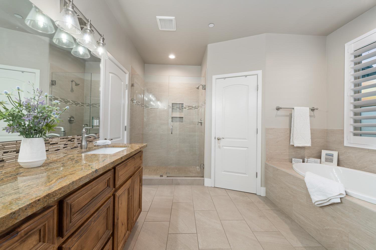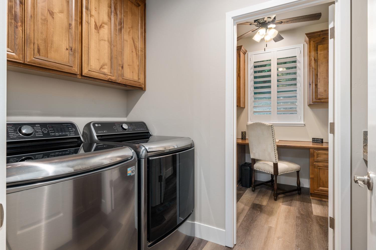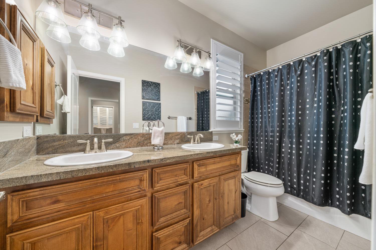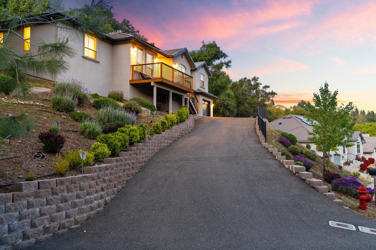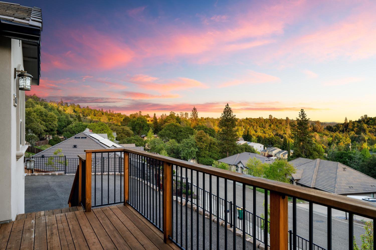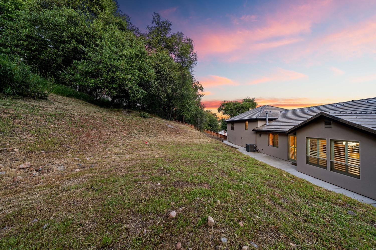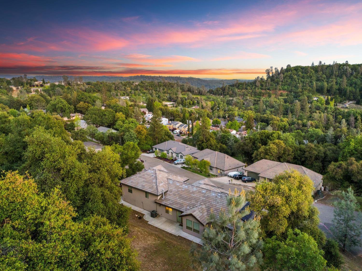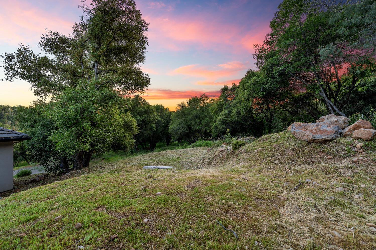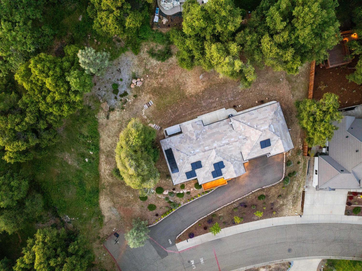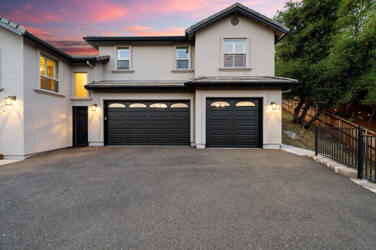1471 Brendan Way, Placerville, CA 95667
- $799,000
- 3
- BD
- 2
- Full Baths
- 1
- Half Bath
- 2,503
- SqFt
- List Price
- $799,000
- MLS#
- 224044417
- Status
- ACTIVE
- Bedrooms
- 3
- Bathrooms
- 2.5
- Living Sq. Ft
- 2,503
- Square Footage
- 2503
- Type
- Single Family Residential
- Zip
- 95667
- City
- Placerville
Property Description
Welcome to this turnkey 2,503 sqft, 3 bd plus office, plus a separate study room, 3 ba home with SOLAR & amazing local views. Situated on a cul-de-sac & offering privacy with no neighbors on one side! Built in 2020 and being the newest and last home built in prestigious Cedar Bluffs subdivision, this home offers meticulously crafted living space with beautiful flooring, high ceilings, tankless water heater & custom finishes throughout. The spacious open floor plan effortlessly flows from room to room, creating an ideal space for both entertaining and everyday living. Indulge your inner chef in the gourmet kitchen, complete with a center island, granite countertops, custom cabinetry, and professional appliances. Enjoy the adjacent breakfast nook and a glamorous dining room. Need a home office? Look no further than the additional space perfectly suited for your professional endeavors. Outside, you are surrounded by the beauty of nature and breathtaking views of the Sierra foothills. With an oversized 30' deep 3-car garage and ample parking space, accommodating your vehicles and recreational toys is a breeze. Located just minutes to Placerville's best shopping, dining, and entertainment while still relishing the serenity of your secluded haven. WELCOME HOME!
Additional Information
- Land Area (Acres)
- 0.33
- Year Built
- 2020
- Subtype
- Single Family Residence
- Subtype Description
- Custom, Detached
- Style
- Contemporary
- Construction
- Stucco, Frame
- Foundation
- Slab
- Stories
- 1
- Garage Spaces
- 3
- Garage
- 24'+ Deep Garage, Garage Facing Front
- Baths Other
- Double Sinks, Tub w/Shower Over, Window
- Floor Coverings
- Carpet, Tile, Wood
- Laundry Description
- Cabinets, Inside Room
- Dining Description
- Breakfast Nook, Formal Room
- Kitchen Description
- Pantry Closet, Granite Counter, Island w/Sink, Kitchen/Family Combo
- Kitchen Appliances
- Built-In Gas Range, Hood Over Range, Dishwasher, Disposal, Microwave, Tankless Water Heater
- Number of Fireplaces
- 1
- Fireplace Description
- Family Room
- Road Description
- Paved
- Cooling
- Ceiling Fan(s), Central, Whole House Fan
- Heat
- Central
- Water
- Public
- Utilities
- Propane Tank Leased, Internet Available
- Sewer
- In & Connected, Public Sewer
Mortgage Calculator
Listing courtesy of Intero Real Estate Services.

All measurements and all calculations of area (i.e., Sq Ft and Acreage) are approximate. Broker has represented to MetroList that Broker has a valid listing signed by seller authorizing placement in the MLS. Above information is provided by Seller and/or other sources and has not been verified by Broker. Copyright 2024 MetroList Services, Inc. The data relating to real estate for sale on this web site comes in part from the Broker Reciprocity Program of MetroList® MLS. All information has been provided by seller/other sources and has not been verified by broker. All interested persons should independently verify the accuracy of all information. Last updated .
