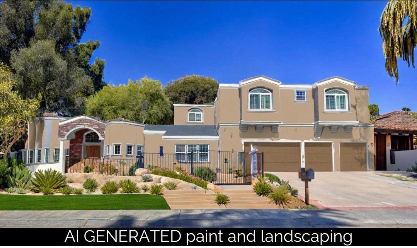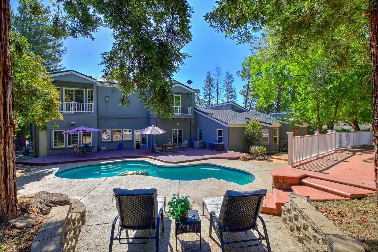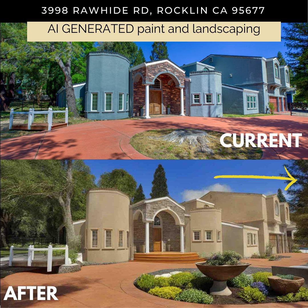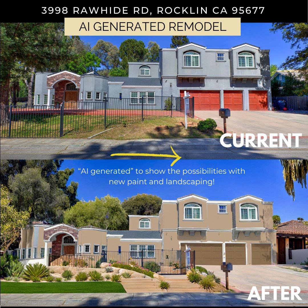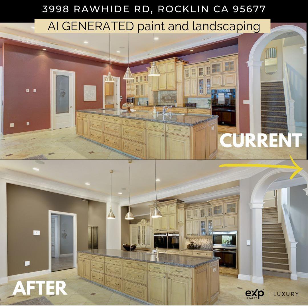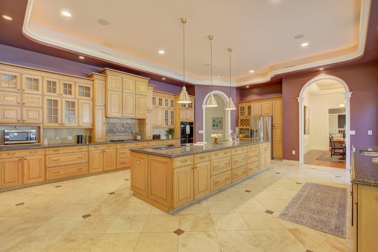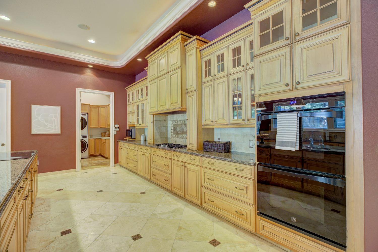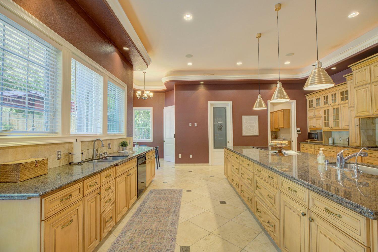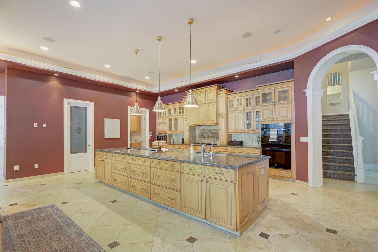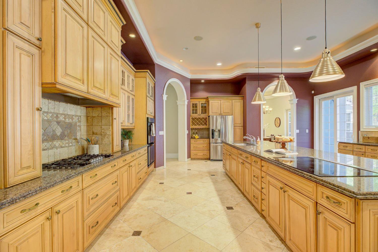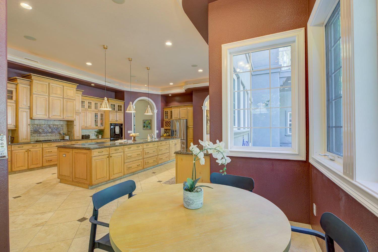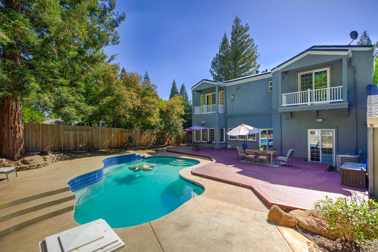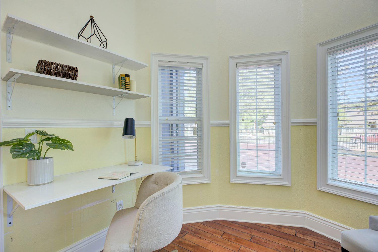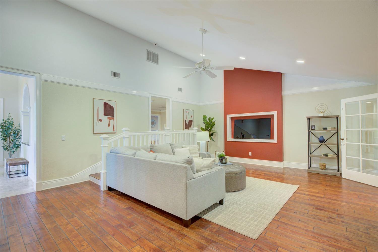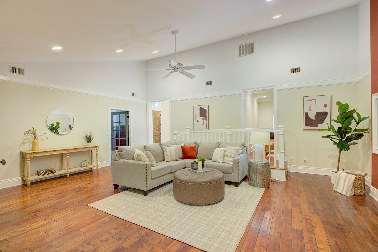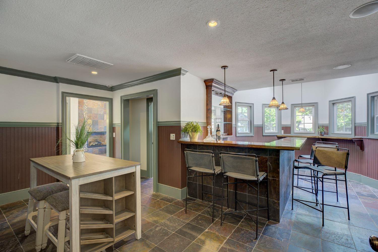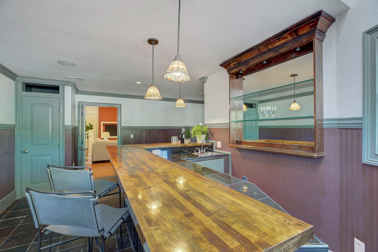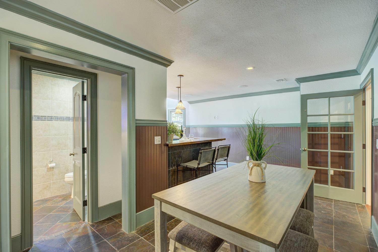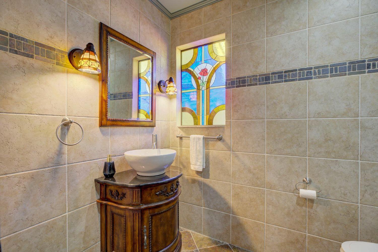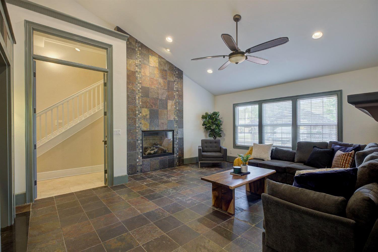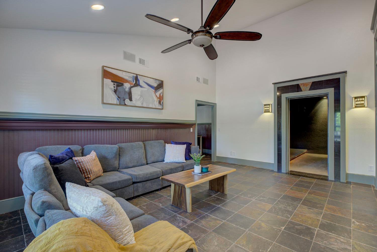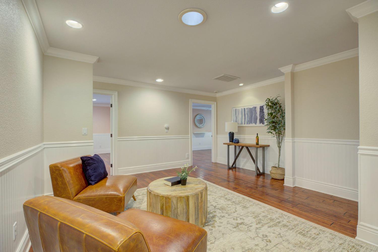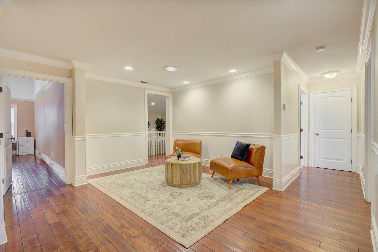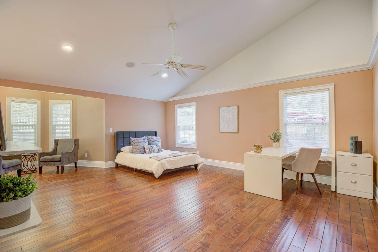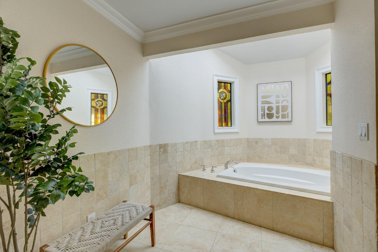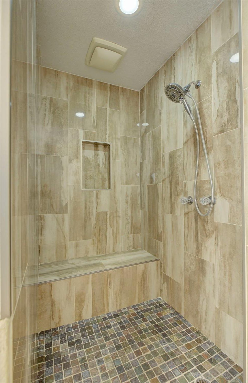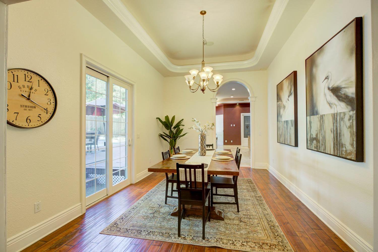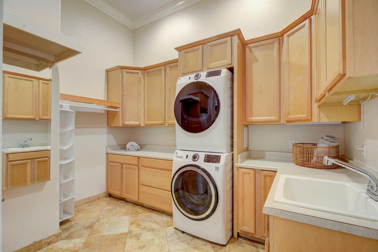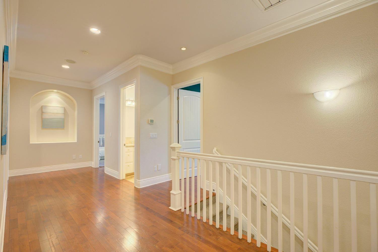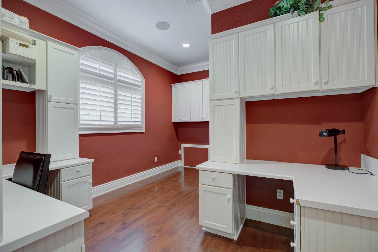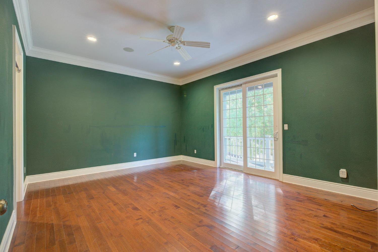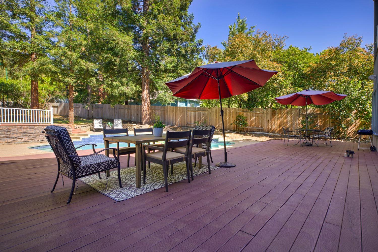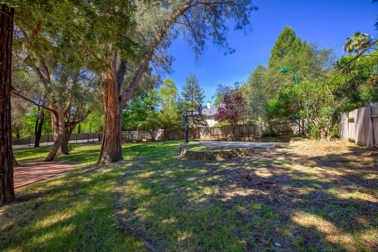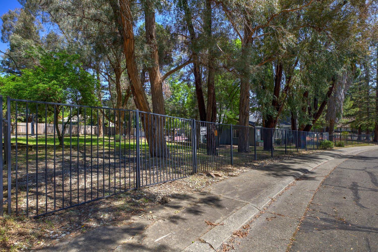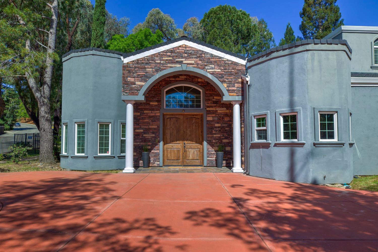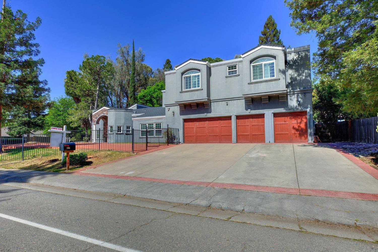3998 Rawhide Road, Rocklin, CA 95677
- $1,499,000
- 7
- BD
- 5
- Full Baths
- 1
- Half Bath
- 6,685
- SqFt
- List Price
- $1,499,000
- Price Change
- ▼ $96,000 1715736826
- MLS#
- 224044080
- Status
- ACTIVE
- Building / Subdivision
- Clover Valley
- Bedrooms
- 7
- Bathrooms
- 5.5
- Living Sq. Ft
- 6,685
- Square Footage
- 6685
- Type
- Single Family Residential
- Zip
- 95677
- City
- Rocklin
Property Description
🌟PRICE IMPROVEMENT🌟 Nestled on a sprawling .7 acre corner lot, this custom-built 6,600+ sq/ft residence is a masterpiece of luxury living. The home caters to both grand-scale entertaining and intimate living. The heart of the home is its expansive kitchen featuring a nearly 14-foot island, custom cabinetry, and high ceilings, creating an open atmosphere.The home features an entertaining wing with bar area which provides an ideal spot for evening socials, while the dedicated theatre room offers a cinematic experience at home.The separate primary suites each offer a retreat of their own, with one upstairs and another downstairs, complete with spa-like amenities making it ideal for multi-generational families. High-end finishes, like radiant heat floors and meticulous attention to detail are evident throughout the home. Outdoors, the property shines with a beautifully designed pool area surrounded by stamped concrete patios and a Trex deck perfect for summer gatherings. Sports enthusiasts will enjoy the half-court basketball area. The residence includes a substantial four-car garage, with a separate gate for RV parking. This estate is a true blend of sophistication and comfort, ready to be enjoyed by those who appreciate the finest residential living.
Additional Information
- Land Area (Acres)
- 0.6975
- Year Built
- 1980
- Subtype
- Single Family Residence
- Subtype Description
- Custom, Detached, Luxury
- Style
- Mediterranean, Contemporary
- Construction
- Stucco, Frame, Wood
- Foundation
- Concrete, Slab
- Stories
- 2
- Garage Spaces
- 4
- Garage
- Attached, RV Access, Side-by-Side, Garage Door Opener, Garage Facing Front, Uncovered Parking Spaces 2+, Workshop in Garage
- House FAces
- East
- Baths Other
- Shower Stall(s), Granite, Stone, Tile, Tub w/Shower Over, Outside Access, Radiant Heat
- Master Bath
- Shower Stall(s), Double Sinks, Soaking Tub, Granite, Walk-In Closet, Radiant Heat, Window
- Floor Coverings
- Carpet, Tile, Wood
- Laundry Description
- Cabinets, Sink, Space For Frzr/Refr, Hookups Only, See Remarks, Inside Room
- Dining Description
- Breakfast Nook, Formal Room, Dining Bar, Space in Kitchen
- Kitchen Description
- Breakfast Area, Pantry Closet, Granite Counter, Slab Counter, Island w/Sink
- Kitchen Appliances
- Gas Cook Top, Gas Plumbed, Hood Over Range, Dishwasher, Disposal, Microwave, Double Oven, Self/Cont Clean Oven, Electric Cook Top
- Number of Fireplaces
- 3
- Fireplace Description
- Master Bedroom, Family Room, Other
- Rec Parking
- RV Access
- Pool
- Yes
- Misc
- Balcony, Uncovered Courtyard
- Equipment
- Central Vacuum
- Cooling
- Ceiling Fan(s), Central, MultiZone
- Heat
- Central, Radiant Floor, Fireplace(s), Gas, MultiZone
- Water
- Water District, Public
- Utilities
- Cable Available, Public, DSL Available, Solar
- Sewer
- In & Connected, Public Sewer
Mortgage Calculator
Listing courtesy of eXp Realty of California Inc.

All measurements and all calculations of area (i.e., Sq Ft and Acreage) are approximate. Broker has represented to MetroList that Broker has a valid listing signed by seller authorizing placement in the MLS. Above information is provided by Seller and/or other sources and has not been verified by Broker. Copyright 2024 MetroList Services, Inc. The data relating to real estate for sale on this web site comes in part from the Broker Reciprocity Program of MetroList® MLS. All information has been provided by seller/other sources and has not been verified by broker. All interested persons should independently verify the accuracy of all information. Last updated .
