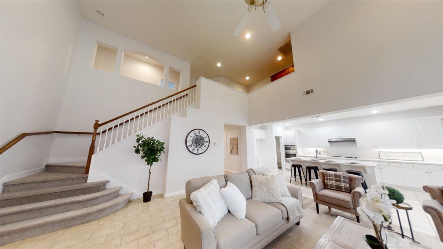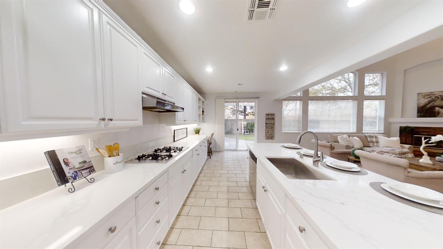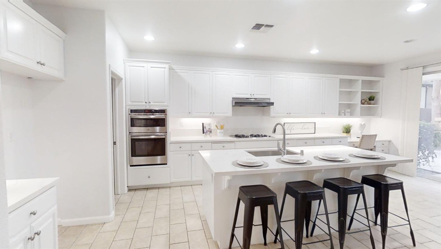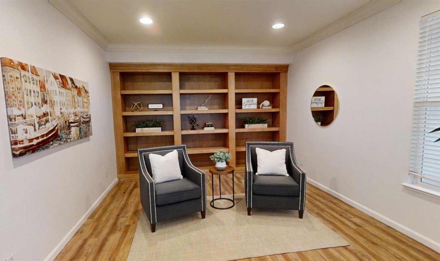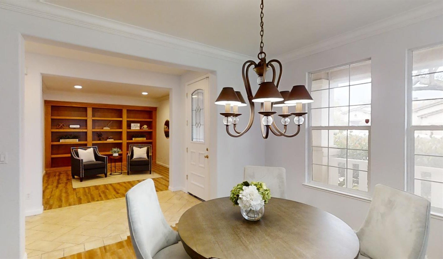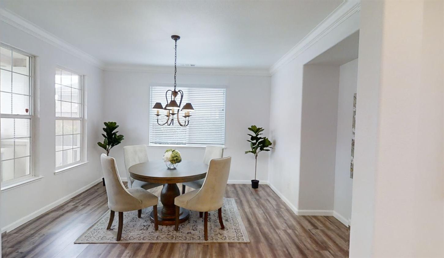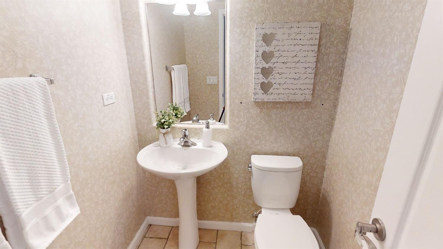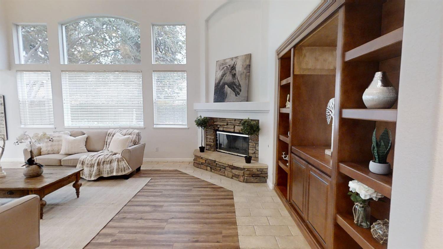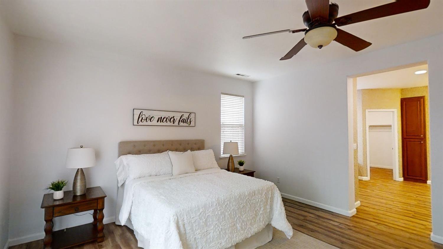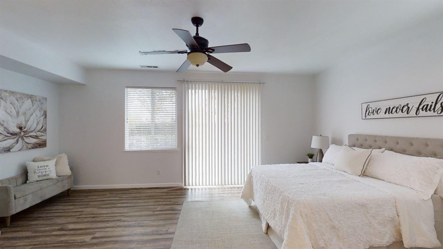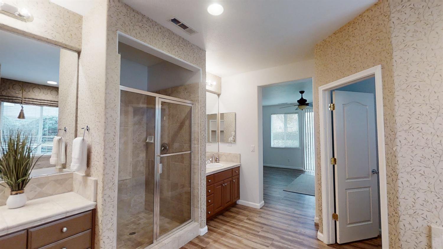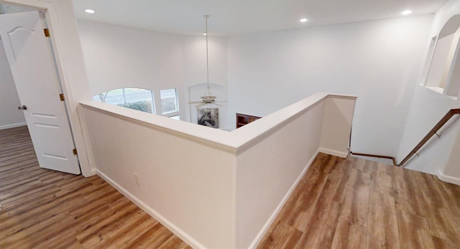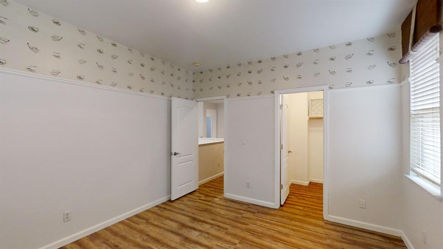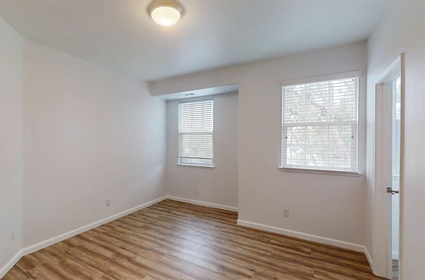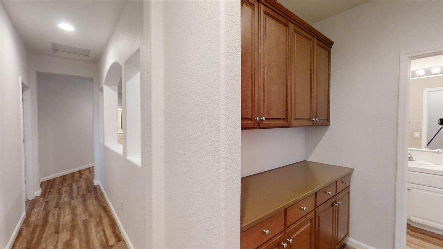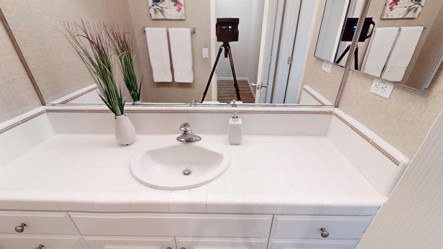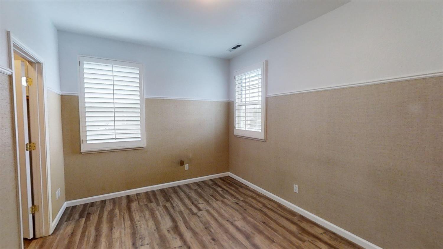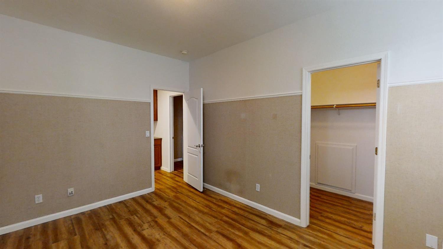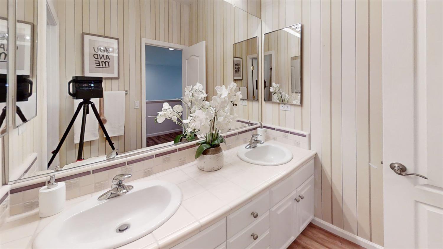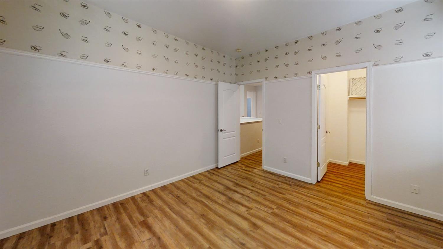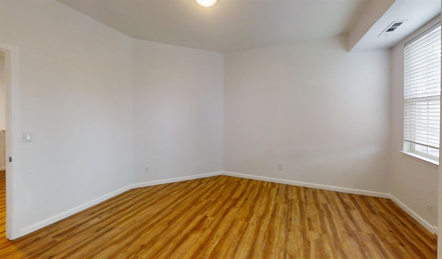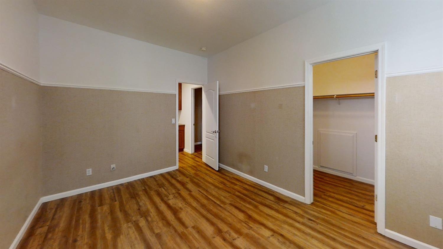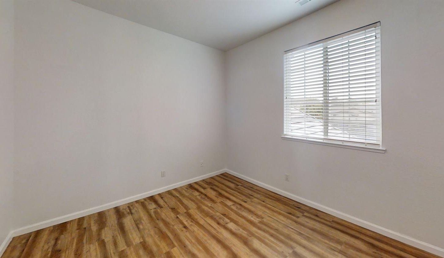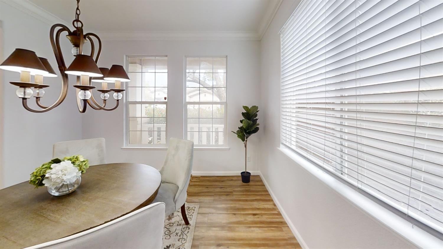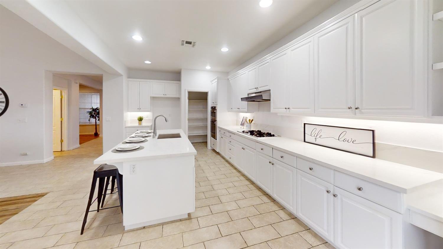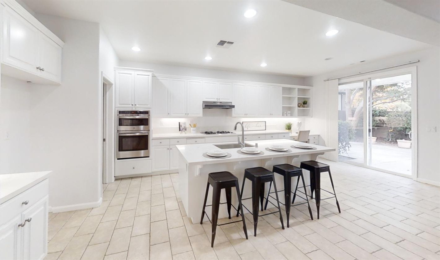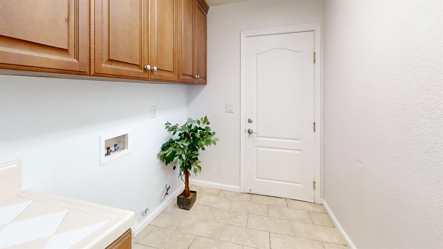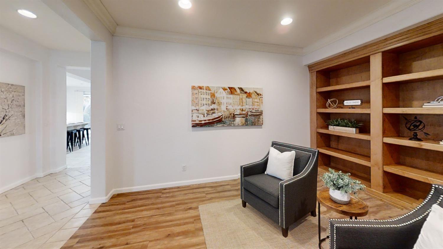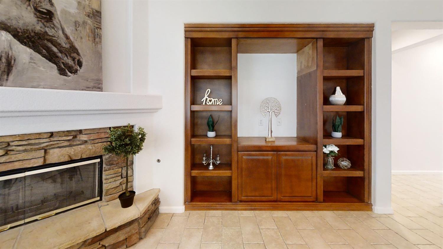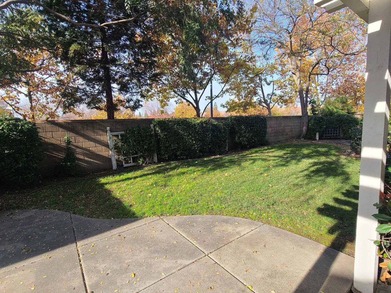1884 Casterbridge Drive, Roseville, CA 95747
- $798,900
- 5
- BD
- 3
- Full Baths
- 1
- Half Bath
- 3,274
- SqFt
- List Price
- $798,900
- MLS#
- 224044065
- Status
- PENDING
- Bedrooms
- 5
- Bathrooms
- 3.5
- Living Sq. Ft
- 3,274
- Square Footage
- 3274
- Type
- Single Family Residential
- Zip
- 95747
- City
- Roseville
Property Description
Come and check out this former model home that has been updated with new paint, quartz counter tops in the kitchen, and new laminate flooring throughout. Some of the original builder's model home decorator touches still remain, adding a touch of elegance to the home. The kitchen is a chef's dream as we said with its quartz counter tops, center island with ample space for cooking and entertaining. The new laminate flooring throughout the home adds a modern touch while still maintaining the home's original charm. The home is perfect for those who love to entertain, with its open floor plan and spacious living areas. By the way... The Master Bedroom Suite and full Bath with soaking tub is downstairs. It also has a neat access to the backyard from there as well. The home is located in a desirable west Roseville neighborhood and is close to shopping, dining, and entertainment. Don't miss out on this opportunity to own a beautiful home that has been updated with modern touches while still maintaining its original charm. Better hurry on this one....
Additional Information
- Land Area (Acres)
- 0.17350000000000002
- Year Built
- 2001
- Subtype
- Single Family Residence
- Subtype Description
- Detached
- Style
- Mediterranean, See Remarks, Other
- Construction
- Frame, See Remarks
- Foundation
- SeeRemarks, Slab
- Stories
- 2
- Garage Spaces
- 3
- Garage
- Attached, See Remarks, Other
- House FAces
- Southeast
- Baths Other
- See Remarks, Other
- Master Bath
- Shower Stall(s), Soaking Tub
- Floor Coverings
- Laminate, Tile, See Remarks
- Laundry Description
- Ground Floor, Other, Inside Room
- Dining Description
- Other
- Kitchen Description
- Breakfast Area, Butlers Pantry, Quartz Counter, Island w/Sink, Kitchen/Family Combo
- Kitchen Appliances
- Built-In Electric Oven, Gas Cook Top, Dishwasher, Disposal, Microwave, See Remarks
- Number of Fireplaces
- 1
- Fireplace Description
- See Remarks, Gas Piped, Other, Gas Starter
- Cooling
- Ceiling Fan(s), Central, See Remarks
- Heat
- Central, See Remarks, Other
- Water
- Water District, See Remarks
- Utilities
- Cable Available, Public, Natural Gas Connected, See Remarks
- Sewer
- Sewer Connected, Public Sewer, See Remarks
- Restrictions
- See Remarks
Mortgage Calculator
Listing courtesy of NextHome Haven Properties.

All measurements and all calculations of area (i.e., Sq Ft and Acreage) are approximate. Broker has represented to MetroList that Broker has a valid listing signed by seller authorizing placement in the MLS. Above information is provided by Seller and/or other sources and has not been verified by Broker. Copyright 2024 MetroList Services, Inc. The data relating to real estate for sale on this web site comes in part from the Broker Reciprocity Program of MetroList® MLS. All information has been provided by seller/other sources and has not been verified by broker. All interested persons should independently verify the accuracy of all information. Last updated .


