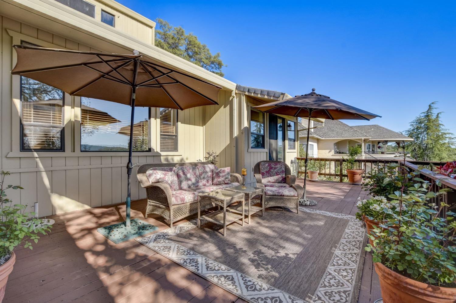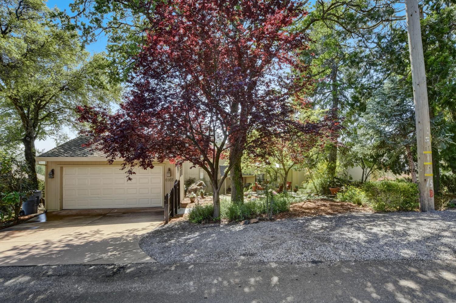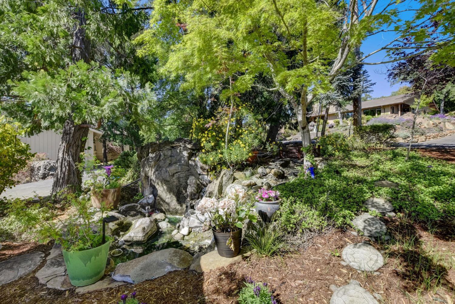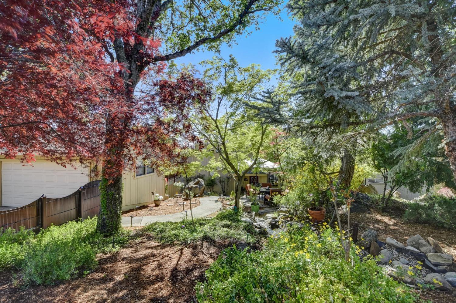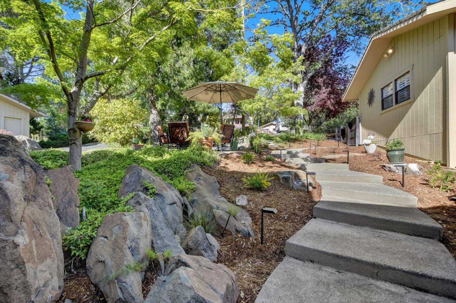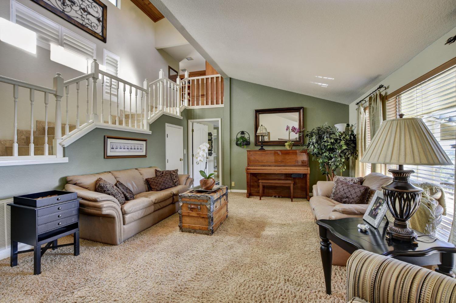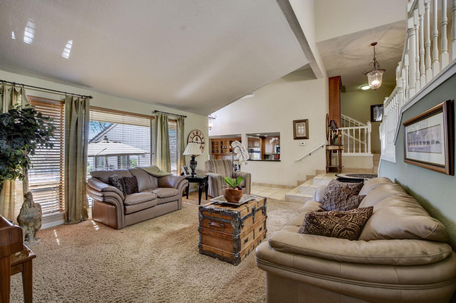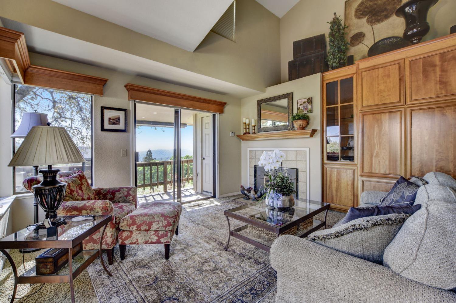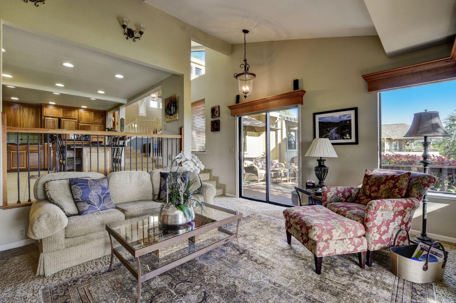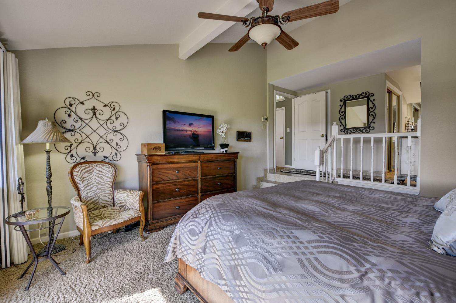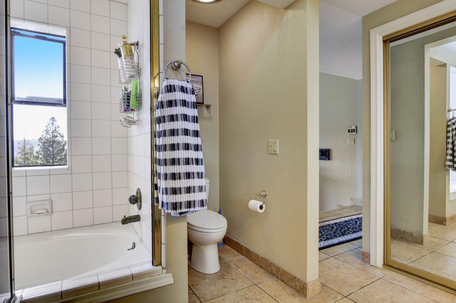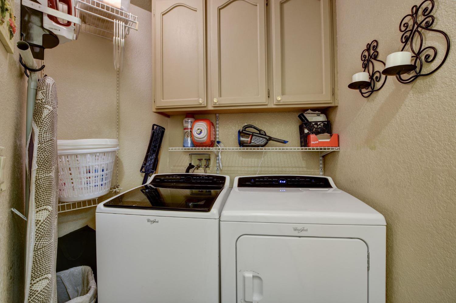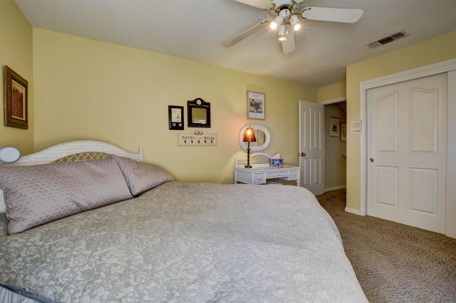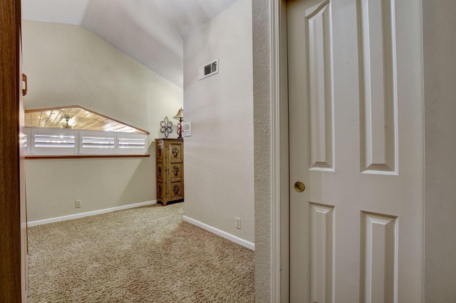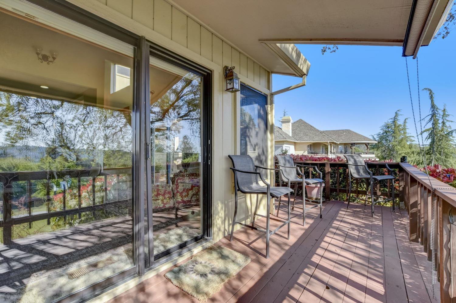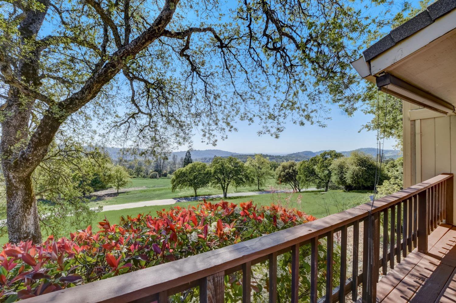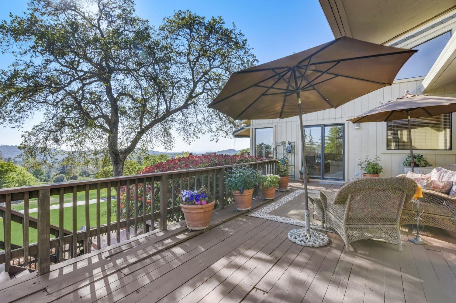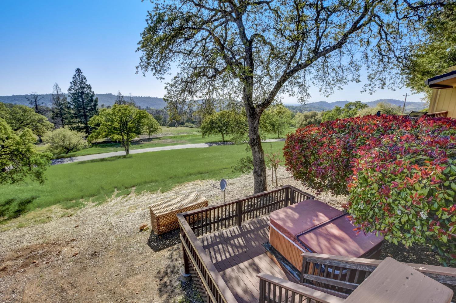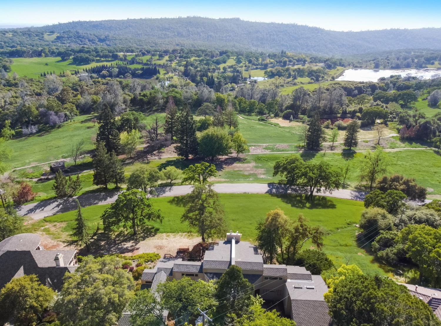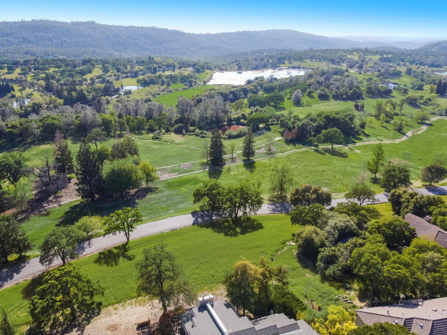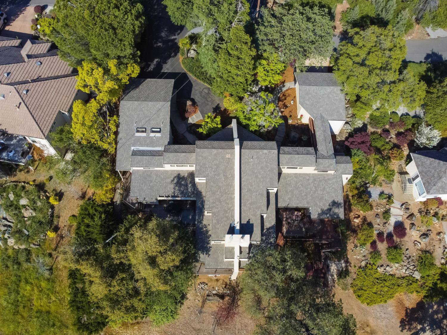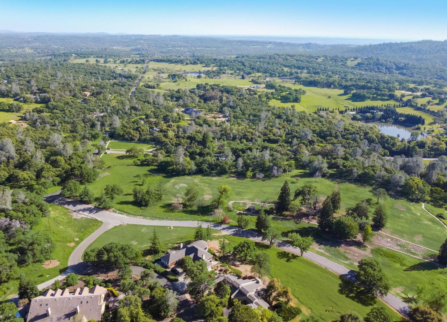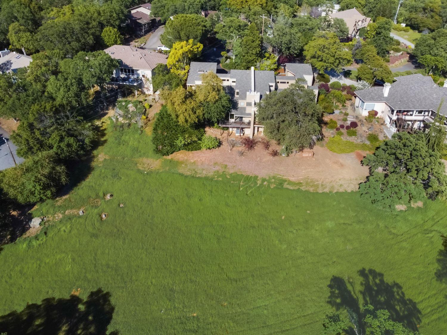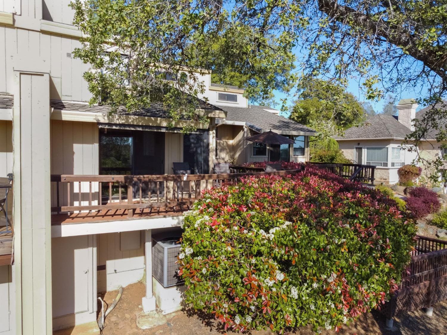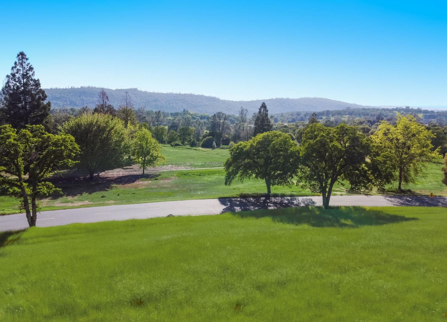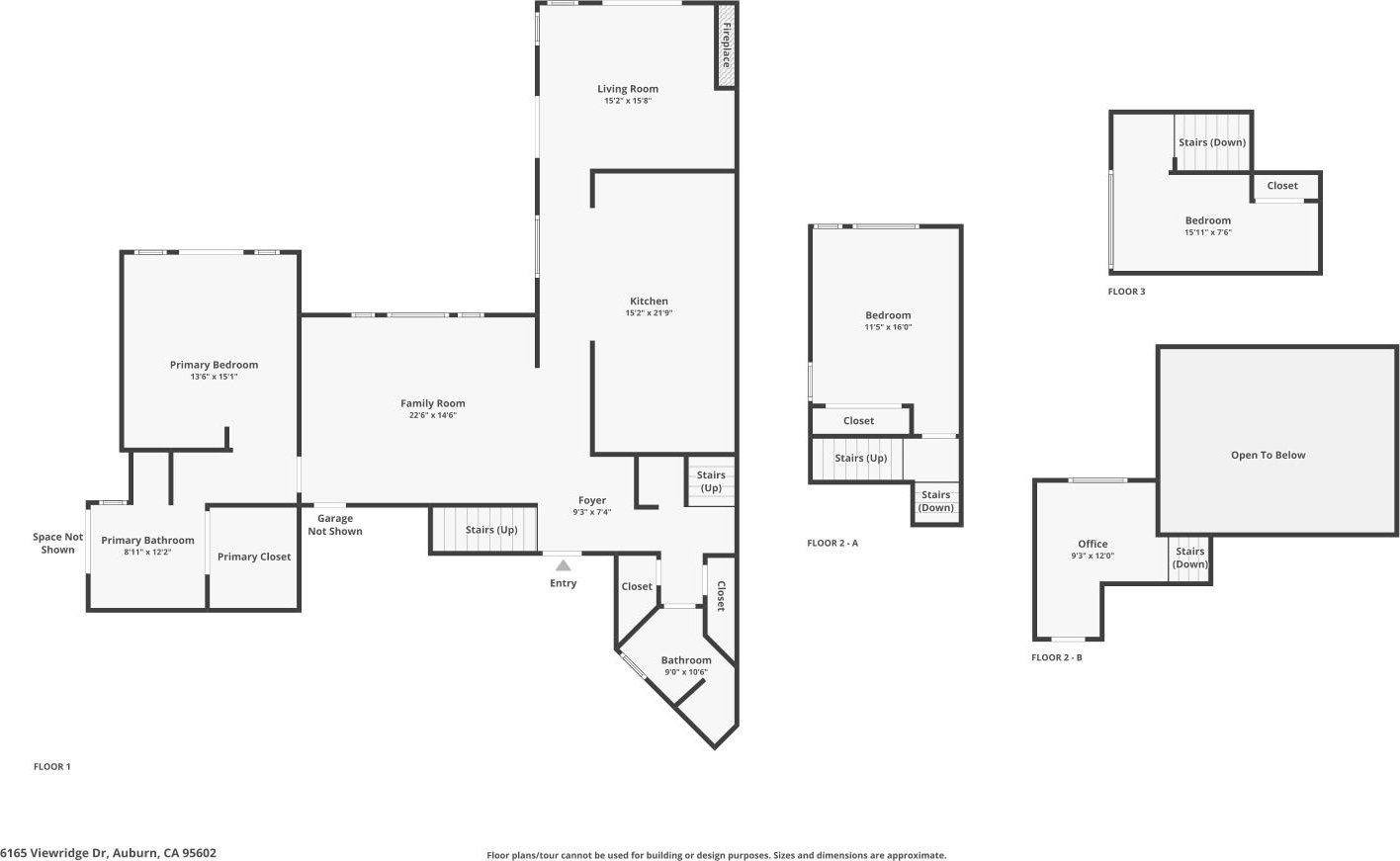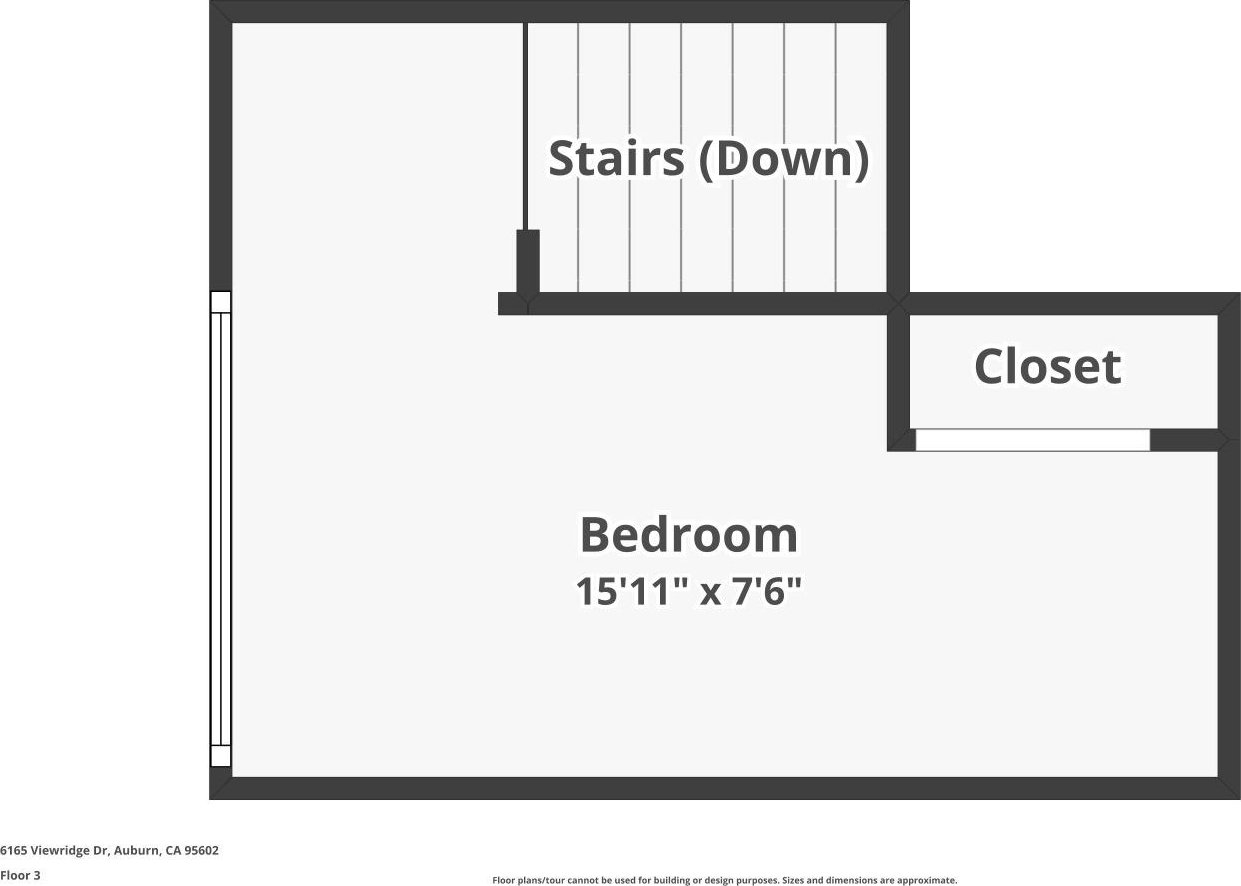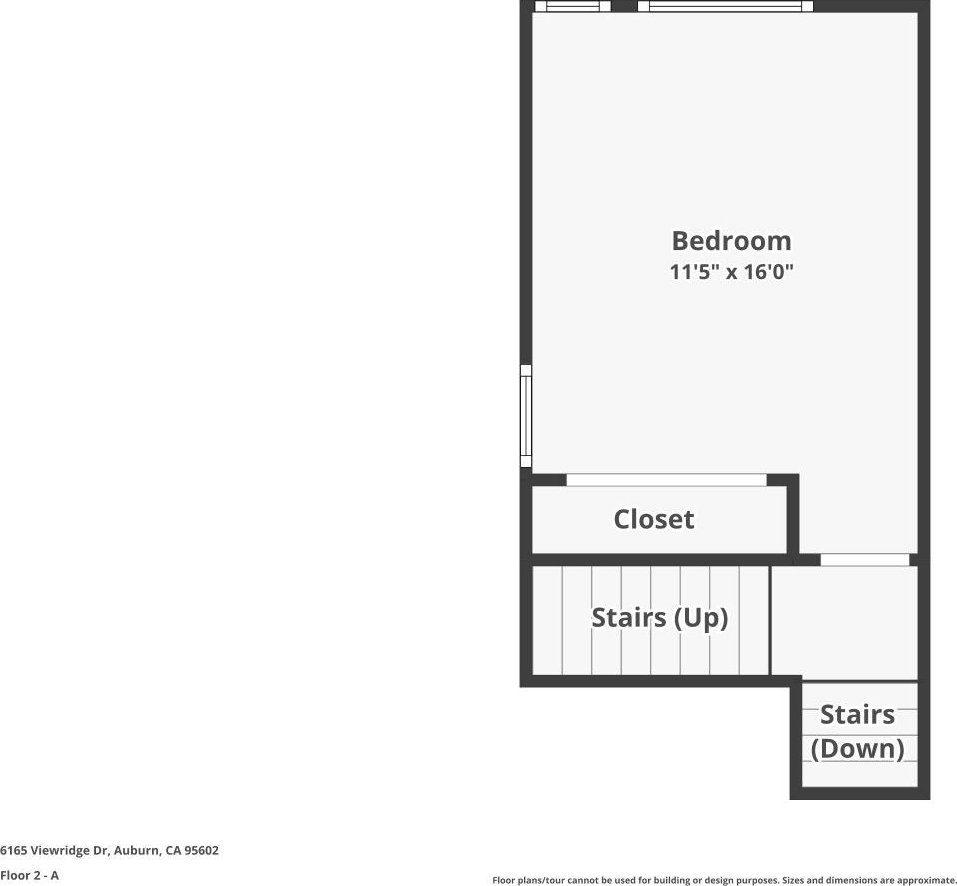6165 Viewridge Drive, Auburn, CA 95602
- $579,333
- 3
- BD
- 2
- Full Baths
- 2,198
- SqFt
- List Price
- $579,333
- Price Change
- ▼ $19,667 1715942213
- MLS#
- 224043860
- Status
- ACTIVE
- Building / Subdivision
- Auburn Valley
- Bedrooms
- 3
- Bathrooms
- 2
- Living Sq. Ft
- 2,198
- Square Footage
- 2198
- Type
- Single Family Residential
- Zip
- 95602
- City
- Auburn
Property Description
Welcome to 6165 Viewridge Drive! This stunning contemporary home is located in the picturesque hillside of Auburn Valley. With 3 bedrooms and 2 bathrooms, this home is perfect for families or investors looking for a serene retreat in the Sierra Foothills. At 2198 square feet, this home boasts vaulted ceilings and views from every room. Enjoy outdoor living on the large deck, or dine al fresco and take in the beautiful water feature in the front courtyard. The remodeled kitchen features cherrywood cabinets, dual ovens, and a gas cooktop, making it a dream for any home chef. The office with built-ins and high speed internet is perfect for working from home. The primary suite is conveniently located on the main level as well as privately separated from the guest bedrooms. Central air conditioning and ceiling fans will keep the home cool during the hottest summer days. With easy access to amenities and the quaint town of Auburn, this home truly has it all. As well as being close to outdoor recreation areas, offering endless opportunities for hiking, biking, and more. The adjacent property is also for sale, making this a great opportunity for multi-generational families or investors looking to expand their portfolio.
Additional Information
- Land Area (Acres)
- 0.15430000000000002
- Year Built
- 1988
- Subtype
- Halfplex
- Subtype Description
- Attached, Custom
- Style
- Contemporary
- Construction
- Frame, Wood
- Foundation
- Concrete, Raised
- Stories
- 1
- Garage Spaces
- 2
- Garage
- Detached, Enclosed, Garage Door Opener, Garage Facing Front
- Baths Other
- Closet, Shower Stall(s), Tile, Window
- Master Bath
- Closet, Double Sinks, Tile, Tub, Tub w/Shower Over, Walk-In Closet 2+, Window
- Floor Coverings
- Carpet, Tile
- Laundry Description
- Cabinets, Inside Room
- Dining Description
- Breakfast Nook, Dining Bar, Dining/Family Combo
- Kitchen Description
- Pantry Cabinet, Granite Counter, Island w/Sink, Kitchen/Family Combo
- Kitchen Appliances
- Free Standing Refrigerator, Gas Cook Top, Built-In Gas Oven, Built-In Gas Range, Gas Water Heater, Compactor, Dishwasher, Disposal, Microwave, Double Oven, Self/Cont Clean Oven, Wine Refrigerator
- HOA
- Yes
- Road Description
- Asphalt
- Misc
- Uncovered Courtyard
- Equipment
- Central Vac Plumbed, Networked
- Cooling
- Ceiling Fan(s), Central
- Heat
- Propane, Central, Fireplace Insert, Gas
- Water
- Meter on Site, Water District, Private
- Utilities
- Propane Tank Leased, Dish Antenna, Internet Available
- Sewer
- In & Connected, Private Sewer
Mortgage Calculator
Listing courtesy of Cultivate Real Estate.

All measurements and all calculations of area (i.e., Sq Ft and Acreage) are approximate. Broker has represented to MetroList that Broker has a valid listing signed by seller authorizing placement in the MLS. Above information is provided by Seller and/or other sources and has not been verified by Broker. Copyright 2024 MetroList Services, Inc. The data relating to real estate for sale on this web site comes in part from the Broker Reciprocity Program of MetroList® MLS. All information has been provided by seller/other sources and has not been verified by broker. All interested persons should independently verify the accuracy of all information. Last updated .



