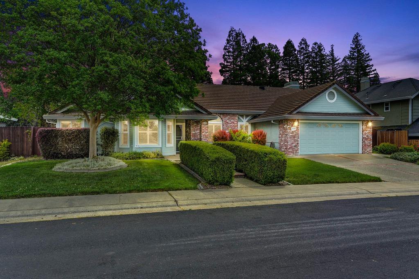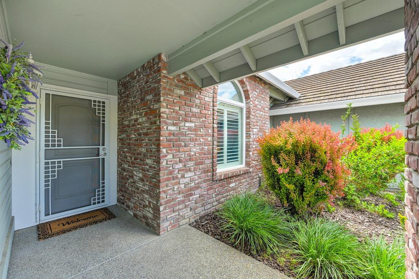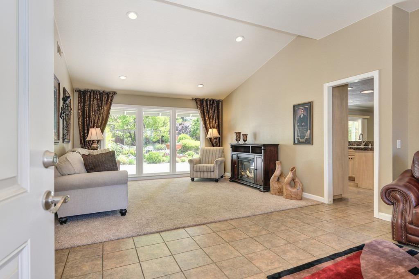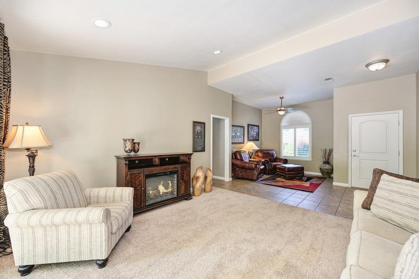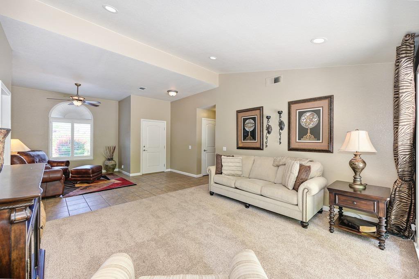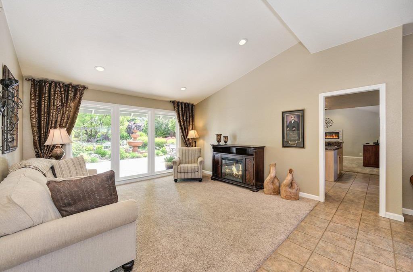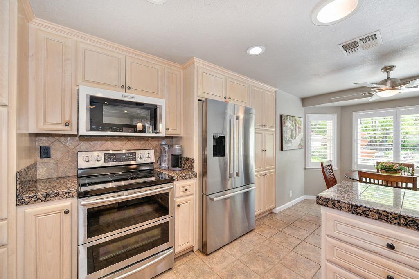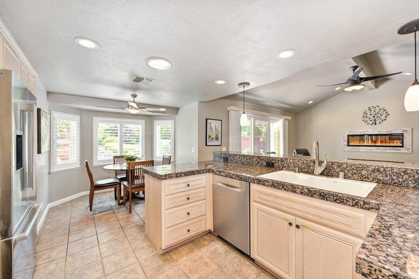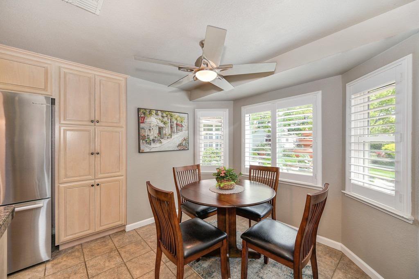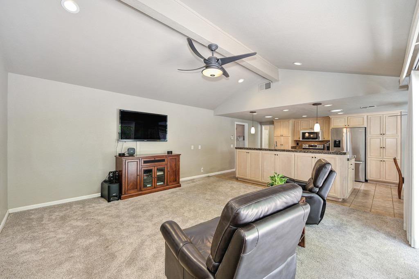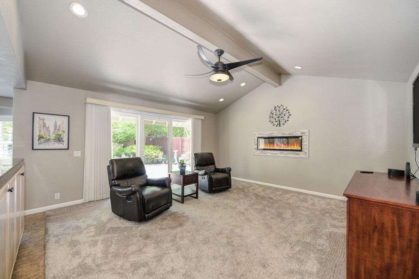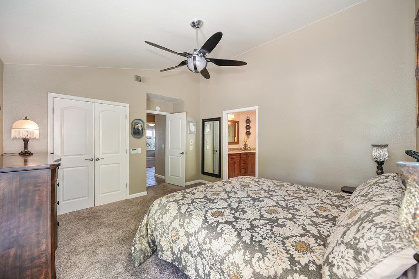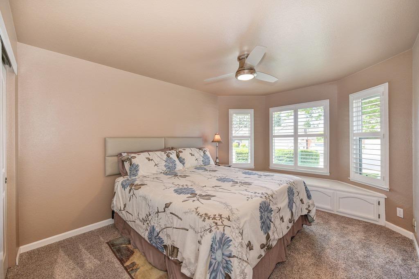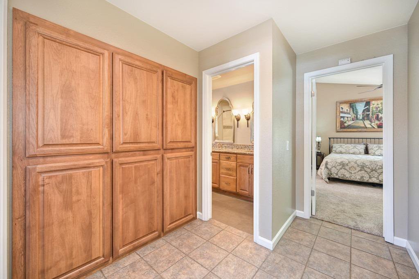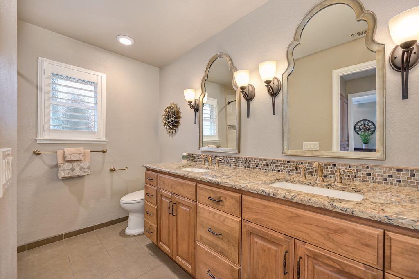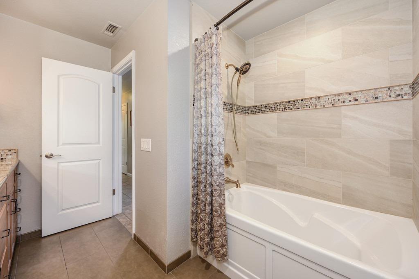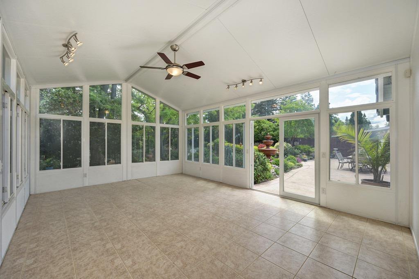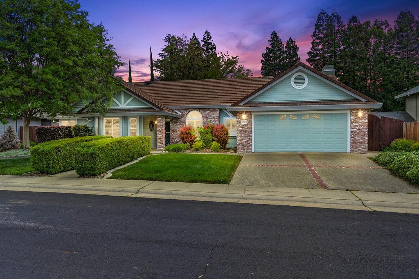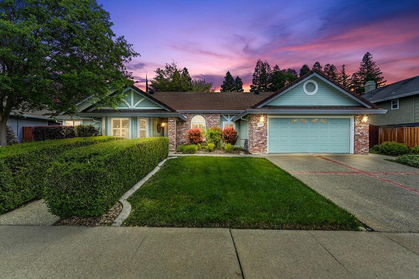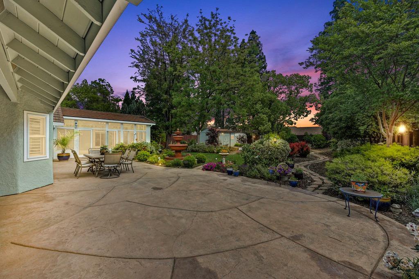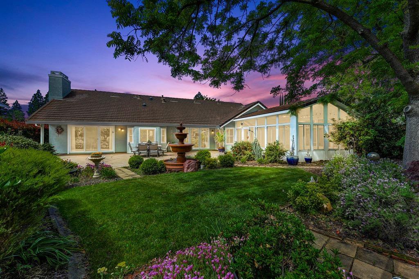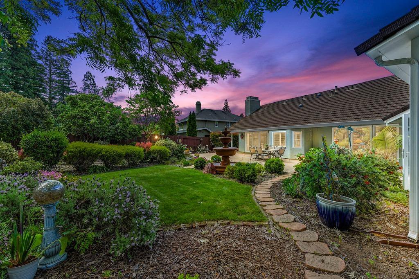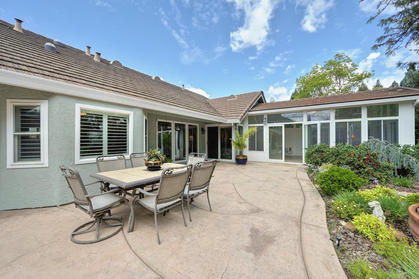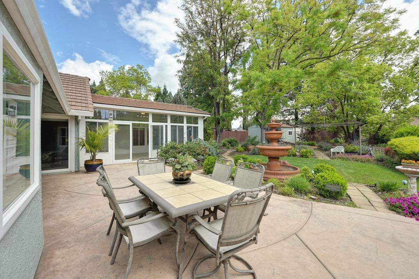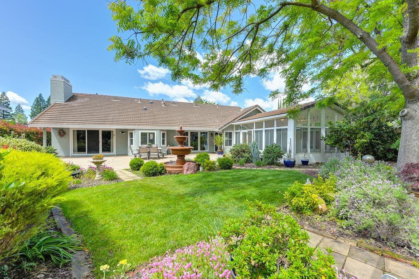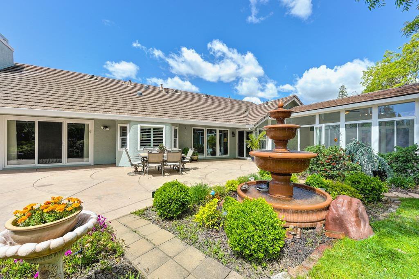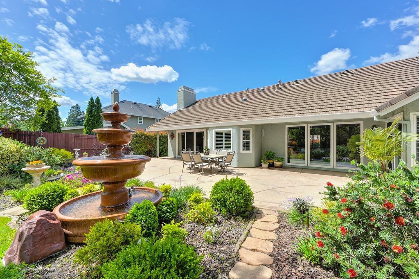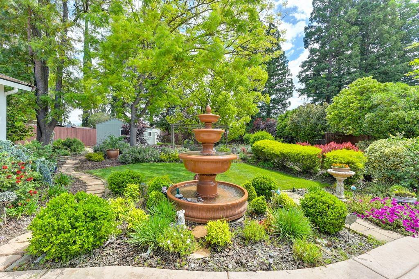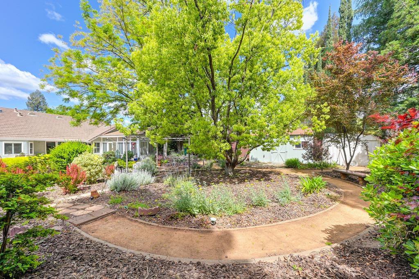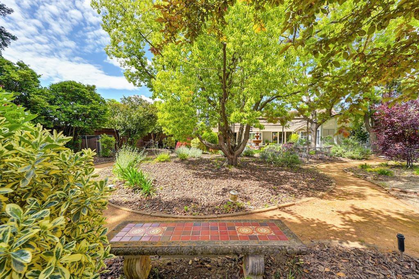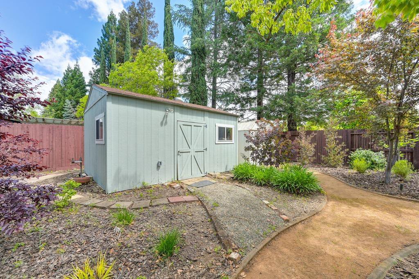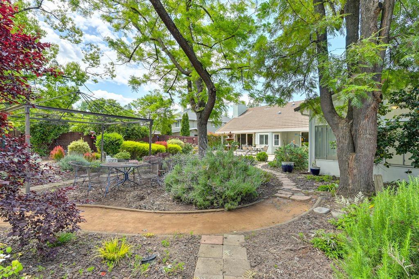1309 Meadowvista Way, Roseville, CA 95661
- $785,000
- 3
- BD
- 2
- Full Baths
- 2,211
- SqFt
- List Price
- $785,000
- MLS#
- 224043847
- Status
- PENDING
- Building / Subdivision
- Huntington Oaks
- Bedrooms
- 3
- Bathrooms
- 2
- Living Sq. Ft
- 2,211
- Square Footage
- 2211
- Type
- Single Family Residential
- Zip
- 95661
- City
- Roseville
Property Description
This exquisite single-story residence offers a perfect blend of comfort, style, and convenience. Nestled on a sprawling .2938-acre lot, this residence boasts an array of features sure to delight even the most discerning buyer. The heart of the home lies in the kitchen. Featuring modern appliances, sleek countertops, and loads of cabinetry, this kitchen is sure to inspire your inner chef. The spacious family room provides a cozy retreat. Escape to the luxurious primary suite, w/outdoor access, a spacious walk-in closet, and a beautifully remodeled bathroom. Two additional bedrooms and a second stylishly appointed bath provide comfort and convenience. Enjoy the 16' x 22' sunroom which works perfect for a home office, gym or playroom. The allure of this home extends beyond its interior. Step outside to discover your own private oasis, complete with a stunning backyard displaying mature landscaping, a large patio, and extra storage. Whether you're hosting summer BBQ's or enjoying a quiet morning coffee surrounded by nature, this backyard is sure to impress. This home has lots of upgraded features from the tile roof with radiant barrier, can lighting and solar tubes to the dual-pane windows and HVAC system, every detail has been carefully considered to ensure your utmost satisfaction.
Additional Information
- Land Area (Acres)
- 0.2938
- Year Built
- 1984
- Subtype
- Single Family Residence
- Subtype Description
- Detached, Tract
- Style
- Ranch, Traditional
- Construction
- Brick, Stucco, Wood
- Foundation
- Concrete, Slab
- Stories
- 1
- Garage Spaces
- 2
- Garage
- Attached, Garage Door Opener, Garage Facing Front, Interior Access
- House FAces
- West
- Baths Other
- Double Sinks, Tile, Tub w/Shower Over, Window
- Master Bath
- Shower Stall(s), Double Sinks, Skylight/Solar Tube, Granite, Tile, Window
- Floor Coverings
- Carpet, Tile
- Laundry Description
- Electric, Inside Room
- Dining Description
- Breakfast Nook, Formal Room, Dining/Family Combo, Space in Kitchen, Dining/Living Combo
- Kitchen Description
- Breakfast Room, Pantry Cabinet, Granite Counter, Island w/Sink, Kitchen/Family Combo
- Kitchen Appliances
- Built-In Electric Oven, Gas Water Heater, Dishwasher, Disposal, Microwave, Plumbed For Ice Maker, Electric Cook Top
- Number of Fireplaces
- 1
- Fireplace Description
- Electric, Family Room
- Road Description
- Asphalt, Paved
- Cooling
- Ceiling Fan(s), Central
- Heat
- Central, Electric, Fireplace(s)
- Water
- Public
- Utilities
- Cable Available, Internet Available, Natural Gas Connected
- Sewer
- In & Connected, Public Sewer
Mortgage Calculator
Listing courtesy of Coldwell Banker Realty.

All measurements and all calculations of area (i.e., Sq Ft and Acreage) are approximate. Broker has represented to MetroList that Broker has a valid listing signed by seller authorizing placement in the MLS. Above information is provided by Seller and/or other sources and has not been verified by Broker. Copyright 2024 MetroList Services, Inc. The data relating to real estate for sale on this web site comes in part from the Broker Reciprocity Program of MetroList® MLS. All information has been provided by seller/other sources and has not been verified by broker. All interested persons should independently verify the accuracy of all information. Last updated .
