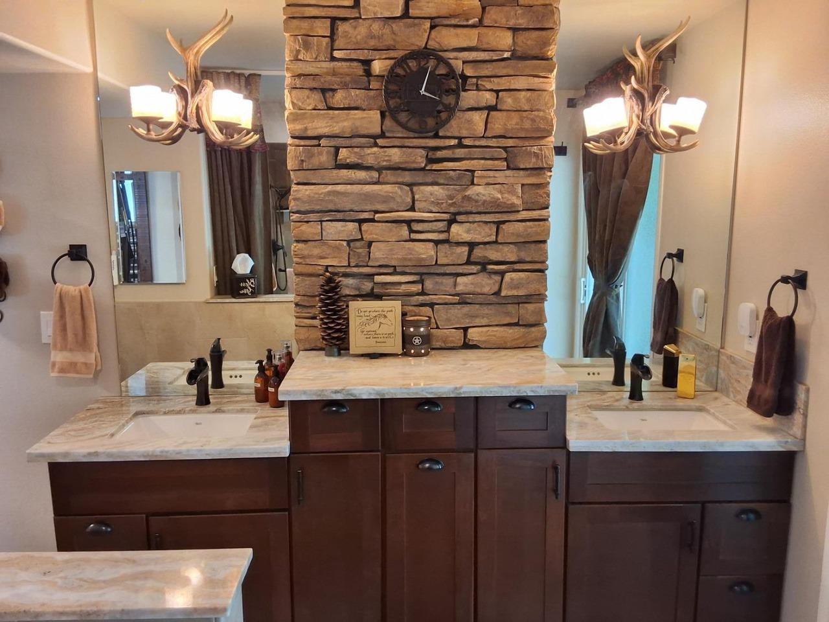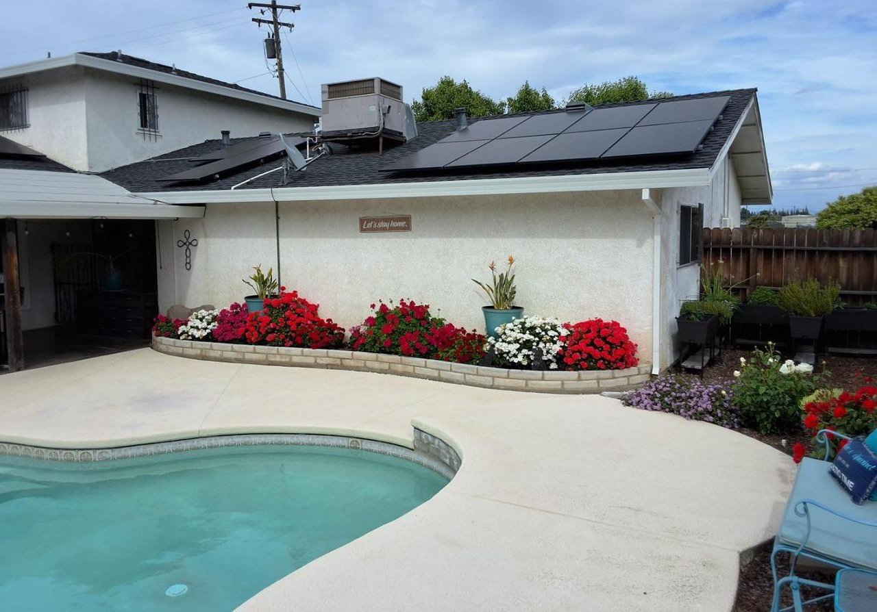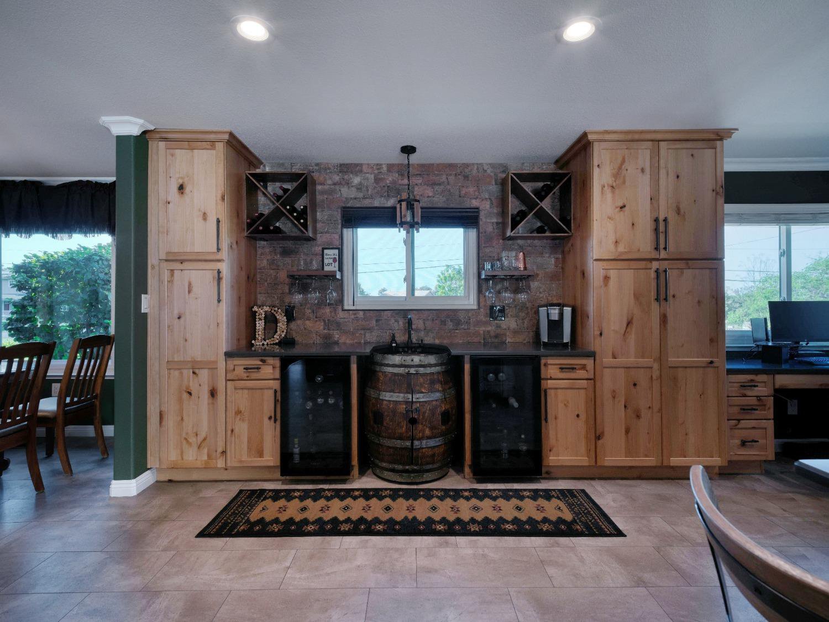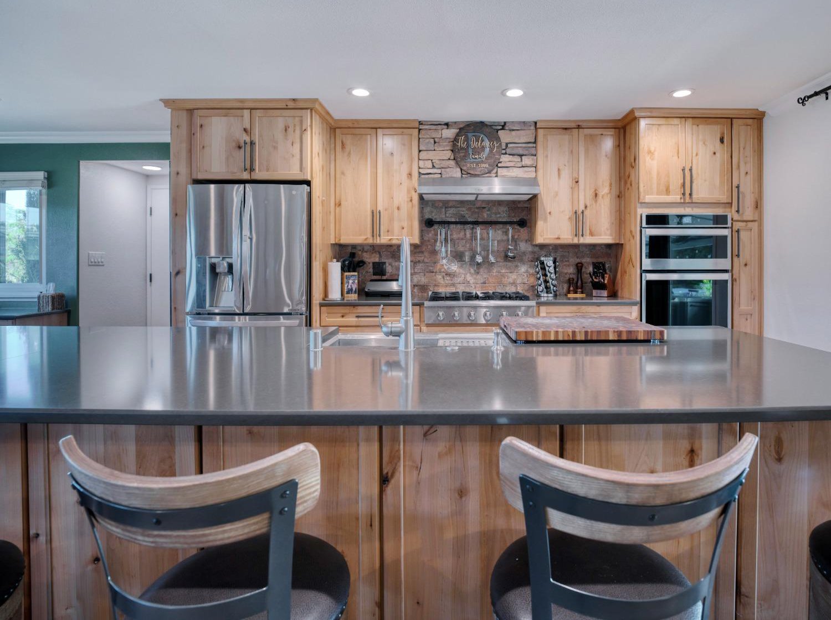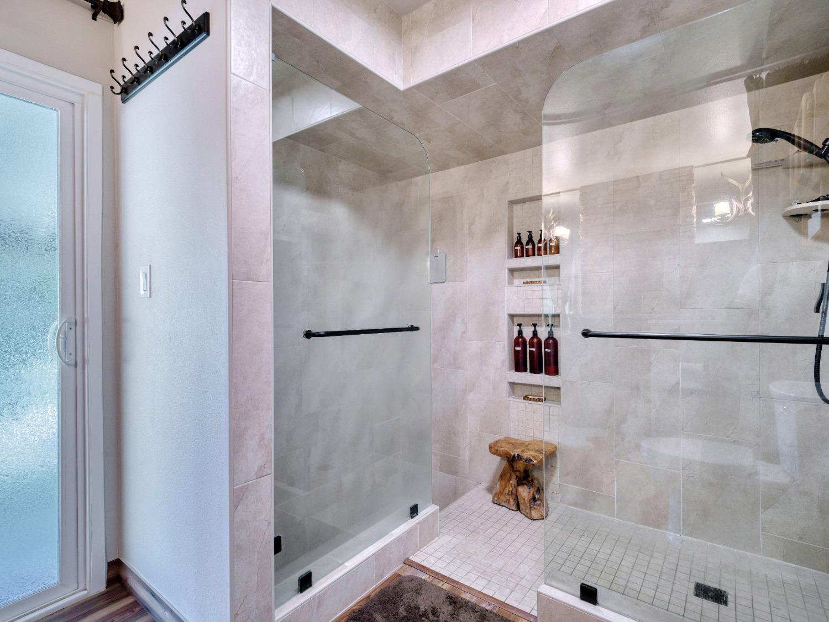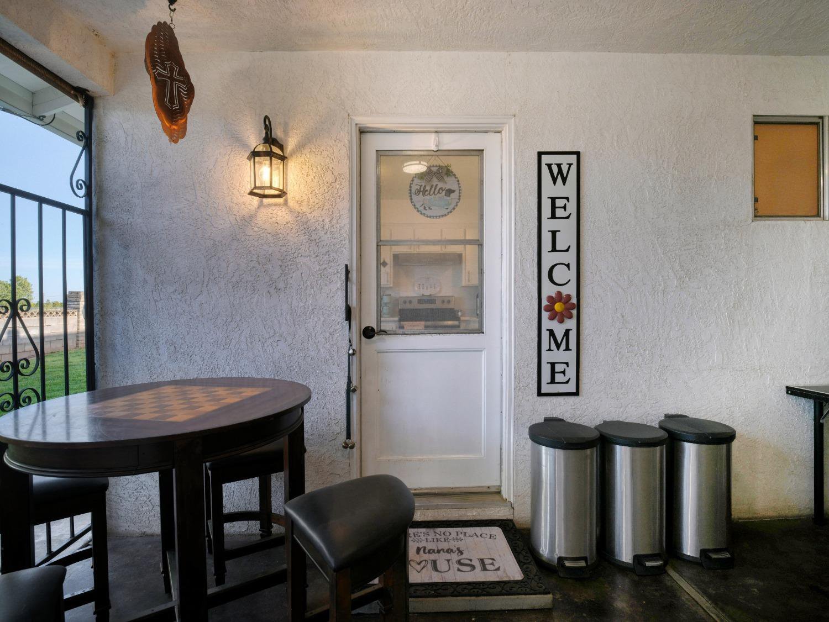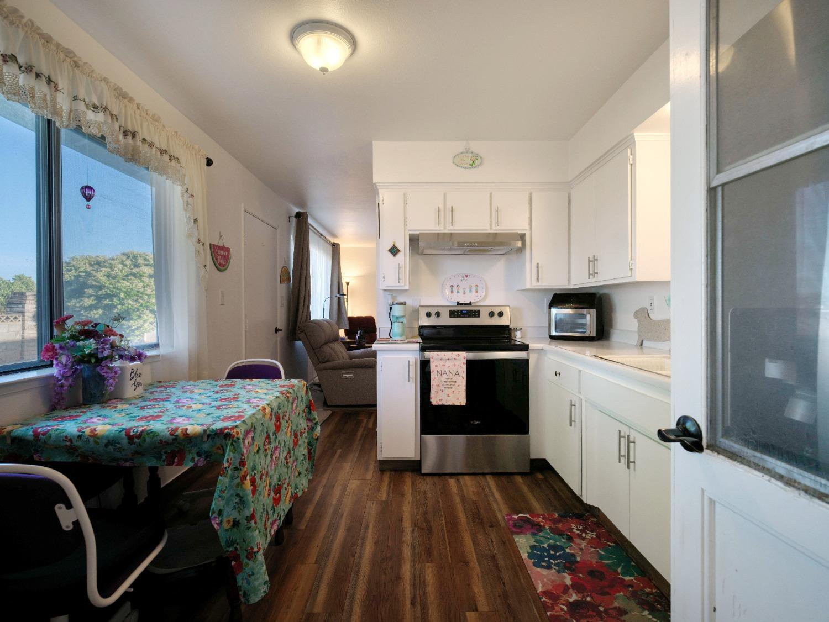5764 Poker Lane, Antelope, CA 95843
- $1,200,000
- 3
- BD
- 3
- Full Baths
- 1
- Half Bath
- 2,864
- SqFt
- List Price
- $1,200,000
- Price Change
- ▼ $118,800,000 1714197584
- MLS#
- 224043553
- Status
- ACTIVE
- Bedrooms
- 3
- Bathrooms
- 3.5
- Living Sq. Ft
- 2,864
- Square Footage
- 2864
- Type
- Single Family Residential
- Zip
- 95843
- City
- Antelope
Property Description
Exclusive Opportunity! Take Action on this beautifully complete remodel home. The main residence is a 3 bedroom 2 bath open floor concept haven, PLUS 2 bdrm 1 bath separate ADU/Apt. w/ 875sq. ft. A refreshing pool, where luxury living and convenience converge in perfect harmony. Nestled in a country setting, but still close to commerce, offering the ideal blend of comfort, style and relaxation. A French door entry where you will be greeted by an inviting open floor plan that seamlessly connects the sunken living room, kitchen area,perfect for family gatherings and entertaining. The living room features large windows overlooking the pool that flood the space with natural light, creating a warm and inviting atmostphere. The chefs kitchen boasts granite countertops with extended island and bar, stainless steel prosfessional grade appliances, and ample cabinet space. The full wine bar and barrel sink invite you to enjoy your favorite vino. 2 wine refigerators accent this area. Mastersuite offers a full walkin closet, and masterbath featuring 2 walk in shower stalls, custom double sink and outside access to pool/spa. Step outside to your own private oasis. The backyard is a paradise in its own right. Glistening pool, spa and fountain. Covered patio, built in BBQ kitchen. Ample parking
Additional Information
- Land Area (Acres)
- 1.94
- Year Built
- 1974
- Subtype
- Single Family Residence
- Subtype Description
- Detached, Semi-Custom
- Style
- Craftsman
- Construction
- Stucco, Frame
- Foundation
- Raised
- Stories
- 2
- Carport Spaces
- 2
- Garage Spaces
- 1
- Garage
- RV Access, Converted Garage, Garage Facing Front, Guest Parking Available, Workshop in Garage
- House FAces
- North
- Baths Other
- Tub w/Shower Over
- Master Bath
- Shower Stall(s), Double Sinks, Tile, Multiple Shower Heads, Tub w/Shower Over, Outside Access
- Floor Coverings
- Carpet, Laminate
- Laundry Description
- Cabinets, In Garage
- Dining Description
- Formal Area
- Kitchen Description
- Pantry Cabinet, Granite Counter, Island w/Sink
- Kitchen Appliances
- Gas Cook Top, Built-In Gas Oven, Built-In Gas Range, Dishwasher, Disposal, Microwave, Double Oven, Plumbed For Ice Maker, Wine Refrigerator
- Number of Fireplaces
- 1
- Fireplace Description
- Living Room, Raised Hearth, Gas Piped
- Road Description
- Paved
- Rec Parking
- RV Access
- Pool
- Yes
- Misc
- Balcony, Dog Run, Fire Pit
- Cooling
- Ceiling Fan(s), Central
- Heat
- Central, Fireplace(s)
- Water
- Public
- Utilities
- Cable Available, Solar, Internet Available
- Sewer
- Septic Connected, Septic System
Mortgage Calculator
Listing courtesy of Greg R. Vezey Real Estate.

All measurements and all calculations of area (i.e., Sq Ft and Acreage) are approximate. Broker has represented to MetroList that Broker has a valid listing signed by seller authorizing placement in the MLS. Above information is provided by Seller and/or other sources and has not been verified by Broker. Copyright 2024 MetroList Services, Inc. The data relating to real estate for sale on this web site comes in part from the Broker Reciprocity Program of MetroList® MLS. All information has been provided by seller/other sources and has not been verified by broker. All interested persons should independently verify the accuracy of all information. Last updated .






