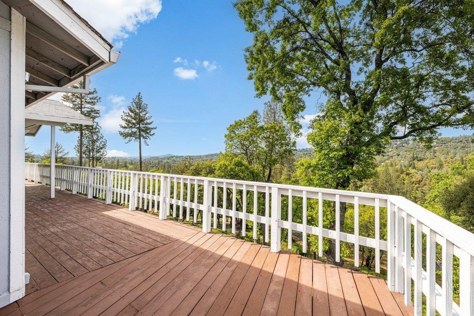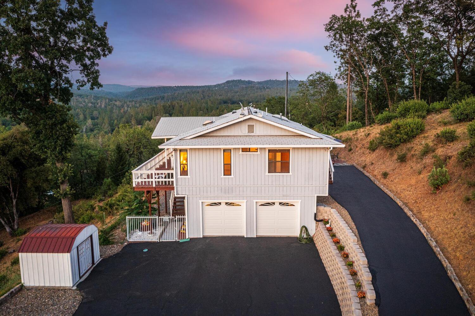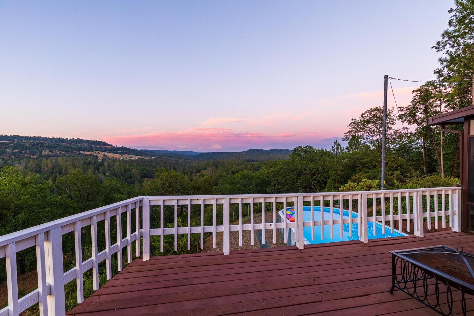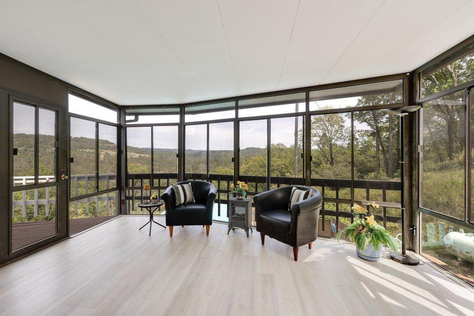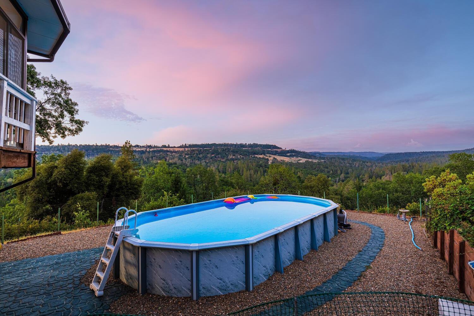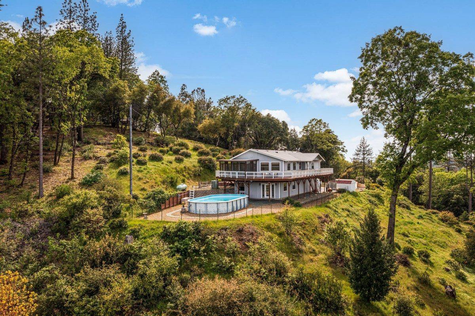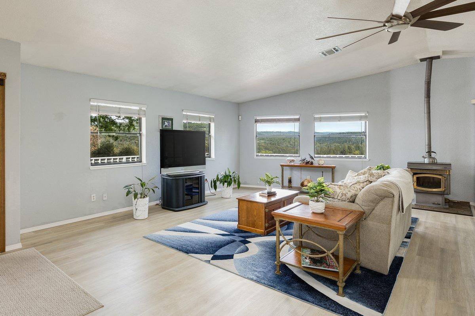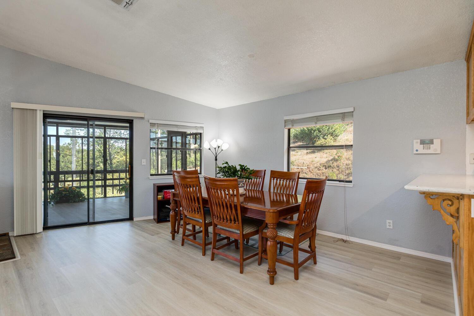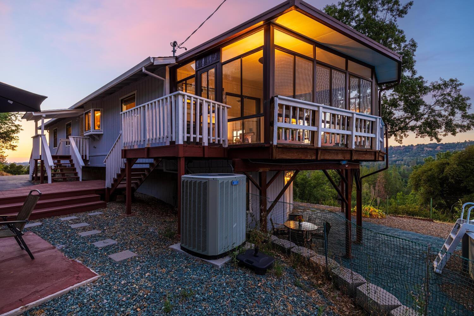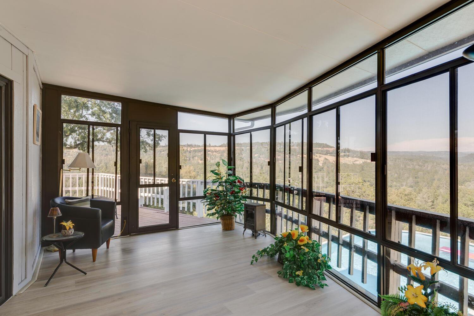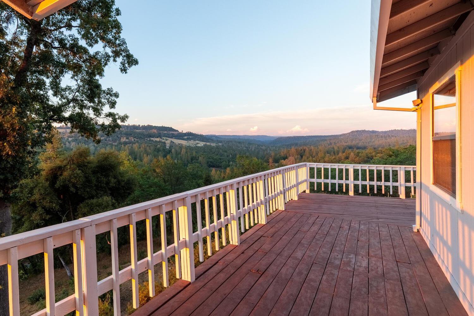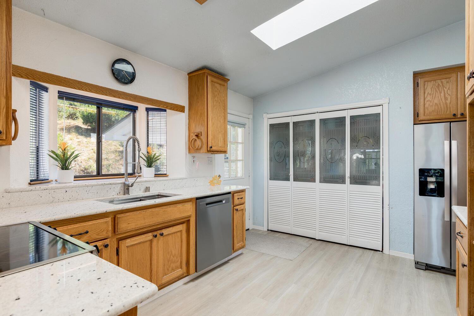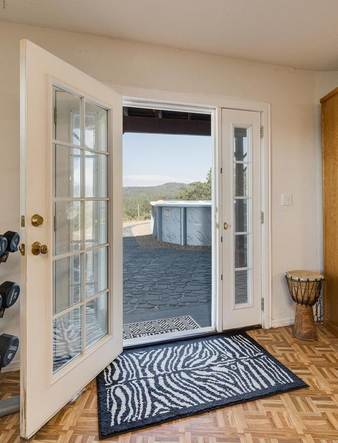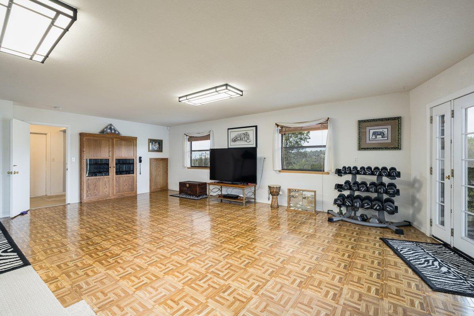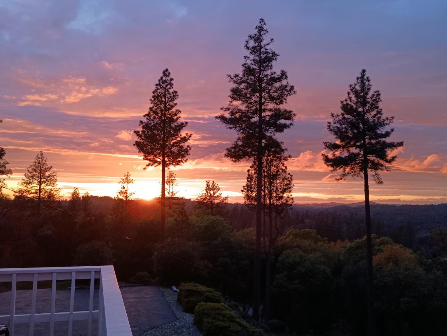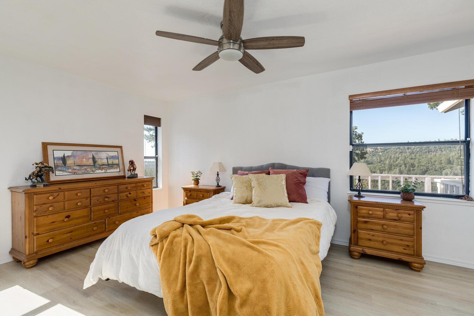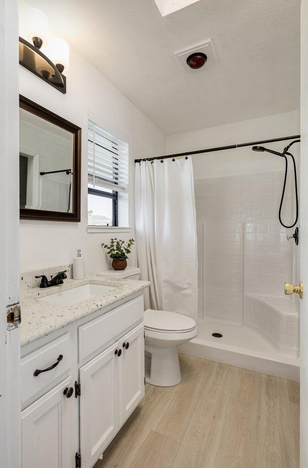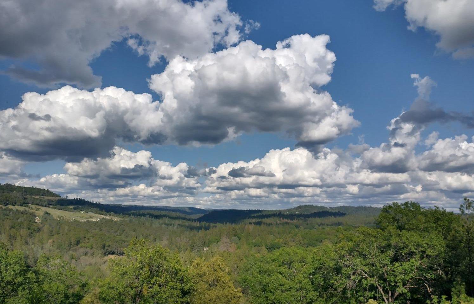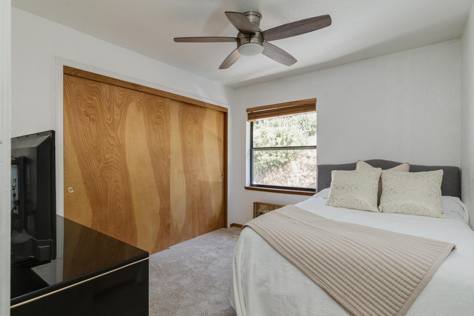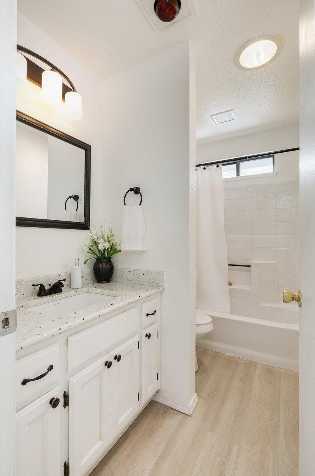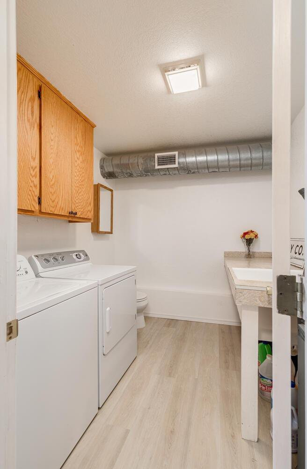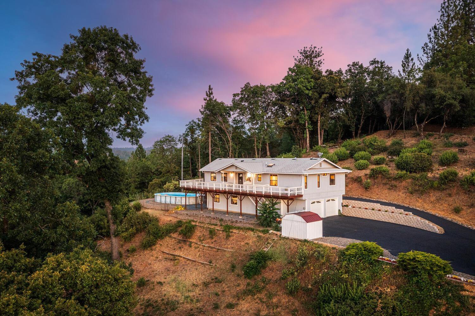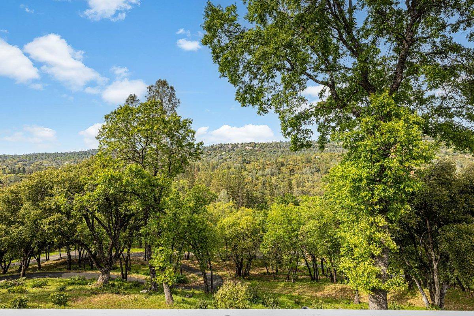3981 Weber Creek Drive, Placerville, CA 95667
- $699,000
- 3
- BD
- 2
- Full Baths
- 1
- Half Bath
- 2,200
- SqFt
- List Price
- $699,000
- MLS#
- 224043450
- Status
- ACTIVE
- Bedrooms
- 3
- Bathrooms
- 2.5
- Living Sq. Ft
- 2,200
- Square Footage
- 2200
- Type
- Single Family Residential
- Zip
- 95667
- City
- Placerville
Property Description
Breathtaking VIEWS! A private paradise! GORGEOUS setting where PANORAMIC VIEWS stretch as far as the eye can see! Bask in the sunshine by the sparkling POOL or stargaze under the night sky on the expansive decking. Everyday spent at this Hilltop Oasis is nothing short of magical. Step inside to discover tasteful updates. New waterproof LVP flooring throughout the main living areas, sleek granite countertops & newly updated bathrooms. Each window brings the outside beauty in & multiple skylights bring in all the natural light! The heart of the home beckons with an open concept design. Off the main living area, a cozy enclosed sun porch offers the perfect spot to savor your morning coffee while the sun rises over the Sierras. End the day relaxing to the sun's decent into the horizon. Downstairs an extra-large bonus room provides endless possibilities to fit your lifestyle that may include a media room, fitness center, playroom, or guest quarters with a private entrance. A whole house fan to cool off those summer nights and a fenced dog run for the furry family members. Meticulously maintained grounds, end of the road privacy, only a few minutes to Downtown Diamond Springs & Placerville! Convenient pad at bottom perfectly suited for your boat, RV or trailer & large top parking area.
Additional Information
- Land Area (Acres)
- 5.09
- Year Built
- 1988
- Subtype
- Single Family Residence
- Subtype Description
- Detached
- Construction
- Wood
- Foundation
- Slab
- Stories
- 2
- Garage Spaces
- 2
- Garage
- RV Possible, Garage Door Opener, Uncovered Parking Spaces 2+, Garage Facing Side, Interior Access
- Baths Other
- Skylight/Solar Tube, Tub w/Shower Over, Window
- Floor Coverings
- Carpet, Vinyl
- Laundry Description
- Cabinets, Sink, Inside Room
- Dining Description
- Dining Bar, Dining/Living Combo, Formal Area
- Kitchen Description
- Pantry Closet, Granite Counter
- Kitchen Appliances
- Free Standing Refrigerator, Dishwasher, Disposal, Microwave, Plumbed For Ice Maker, Free Standing Electric Range
- Number of Fireplaces
- 1
- Fireplace Description
- Living Room, Pellet Stove
- Rec Parking
- RV Possible
- Pool
- Yes
- Cooling
- Ceiling Fan(s), Central, Whole House Fan
- Heat
- Pellet Stove, Central
- Water
- Water District, Public
- Utilities
- Propane Tank Leased, Public, Electric
- Sewer
- Septic System
Mortgage Calculator
Listing courtesy of Intero Real Estate Services.

All measurements and all calculations of area (i.e., Sq Ft and Acreage) are approximate. Broker has represented to MetroList that Broker has a valid listing signed by seller authorizing placement in the MLS. Above information is provided by Seller and/or other sources and has not been verified by Broker. Copyright 2024 MetroList Services, Inc. The data relating to real estate for sale on this web site comes in part from the Broker Reciprocity Program of MetroList® MLS. All information has been provided by seller/other sources and has not been verified by broker. All interested persons should independently verify the accuracy of all information. Last updated .
