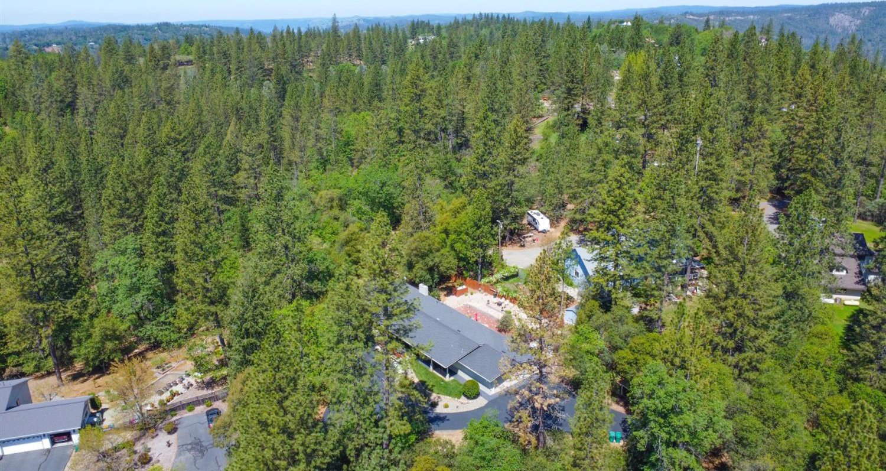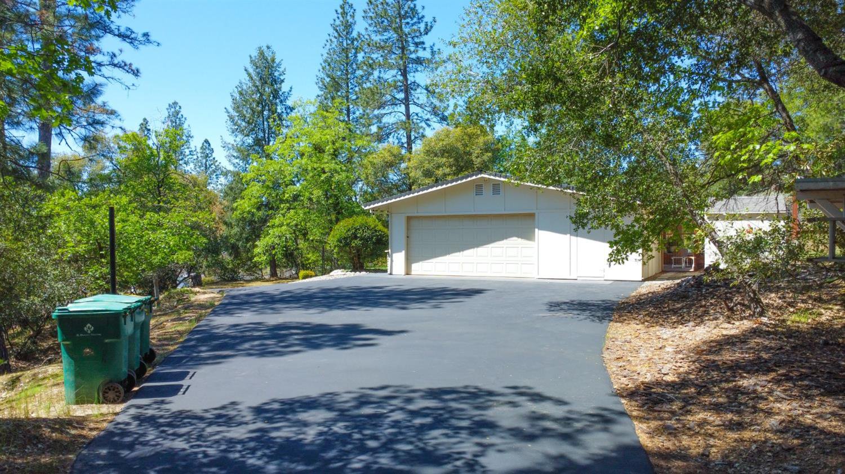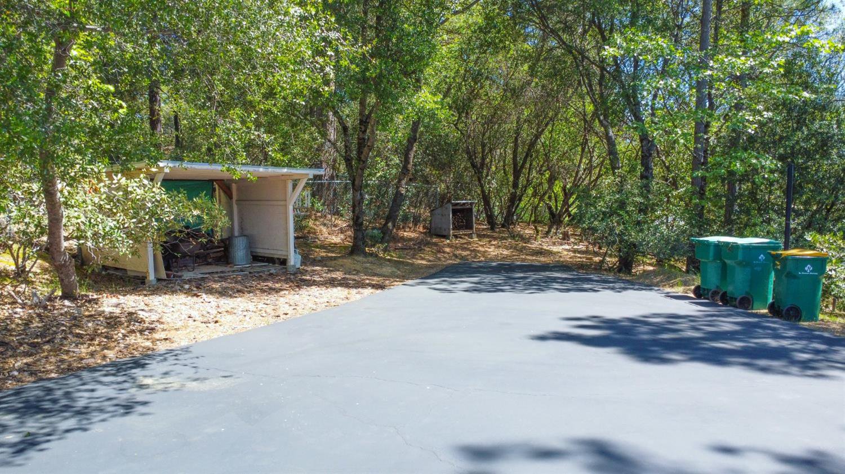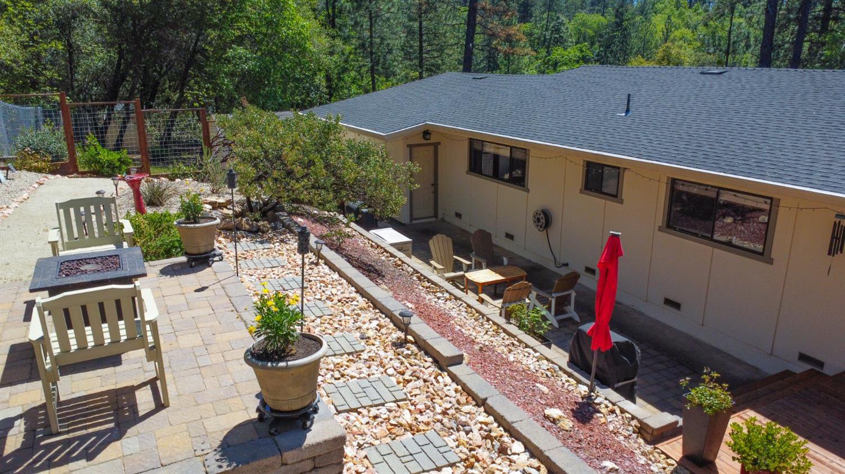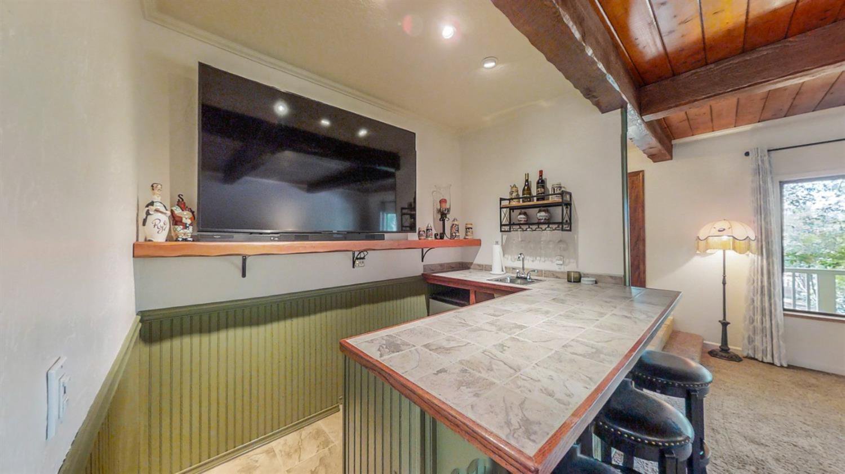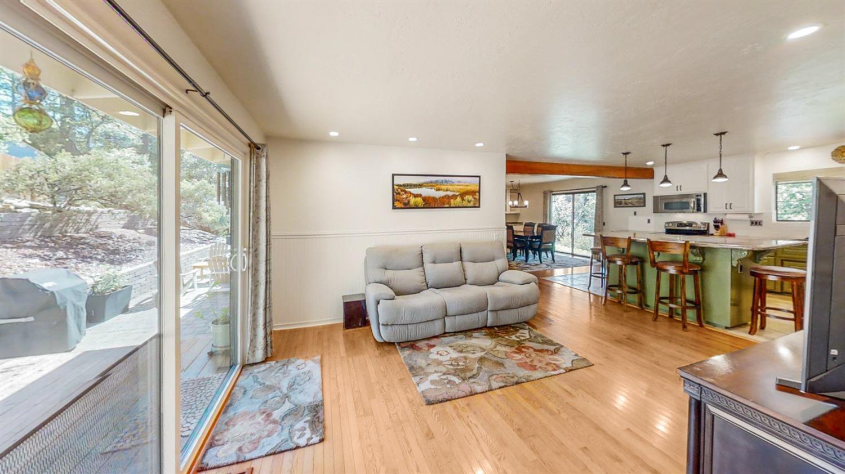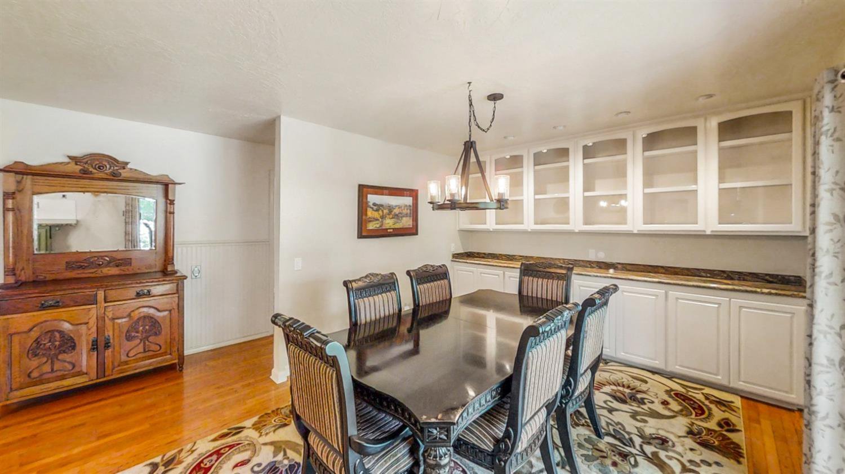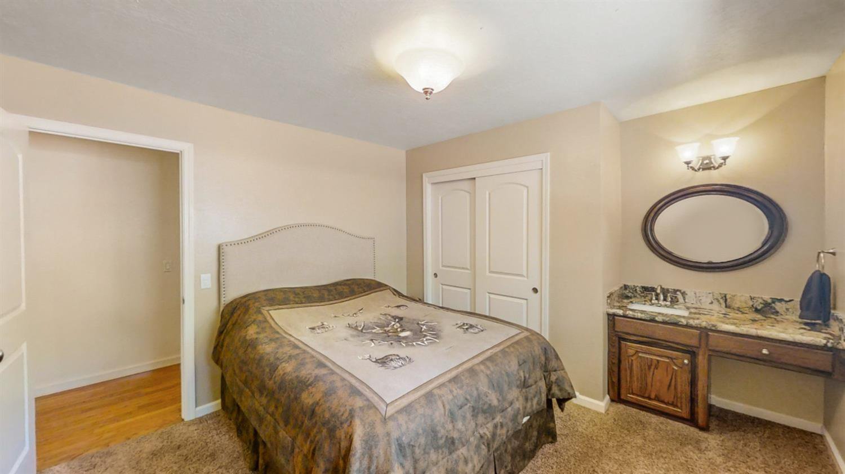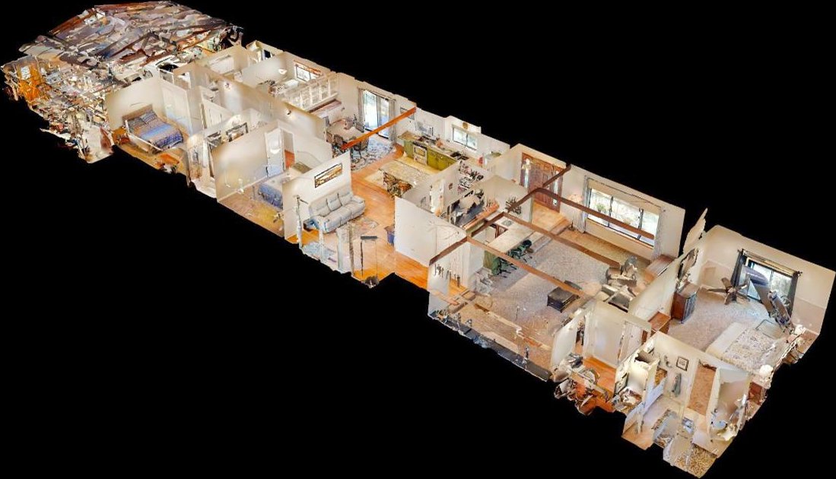1066 Kimi Way, Placerville, CA 95667
- $789,000
- 4
- BD
- 2
- Full Baths
- 1
- Half Bath
- 2,634
- SqFt
- List Price
- $789,000
- Price Change
- ▼ $10,000 1715993675
- MLS#
- 224042837
- Status
- ACTIVE
- Bedrooms
- 4
- Bathrooms
- 2.5
- Living Sq. Ft
- 2,634
- Square Footage
- 2634
- Type
- Single Family Residential
- Zip
- 95667
- City
- Placerville
Property Description
!! MOTIVATED SELLERS!! Price reduction AND $10,000 seller credit towards closing costs or a rate buy down! Escape the city and be welcomed home to this charming ranch-style retreat situated on over 1 acre of private land. This spacious residence features four bedrooms and two and a half baths, along with an additional office space. Offering ample space for comfort and relaxation. The home boasts a spacious layout with plenty of storage. The natural wood beams, beautiful fireplace and hearth make the great room feel warm and welcoming, perfect for entertaining your family & friends. The home features plenty of natural lighting throughout, making everything light and bright. In addition to the attached 2 car garage, there is an attached workshop ready for you & your projects! Or just some extra storage space. Enjoy the serenity of your expansive yard while still being conveniently close to town amenities. This property presents a rare opportunity to embrace peaceful living with easy access to local conveniences. Only 2 miles to HWY 50 making your commute to work easy, or a day trip to Lake Tahoe! You are so close to the charming, walkable, historic Main St of Placerville! Don't miss out on this ideal blend of privacy and proximity - schedule your tour today!
Additional Information
- Land Area (Acres)
- 1.03
- Year Built
- 1967
- Subtype
- Single Family Residence
- Subtype Description
- Custom, Ranchette/Country
- Construction
- Wood Siding
- Foundation
- Raised
- Stories
- 1
- Garage Spaces
- 2
- Garage
- Attached, RV Possible, RV Storage, Garage Door Opener, Uncovered Parking Spaces 2+, Garage Facing Side, Guest Parking Available, Workshop in Garage
- Baths Other
- Tile, Other
- Master Bath
- Double Sinks, Tile
- Floor Coverings
- Carpet, Tile, Vinyl, Wood
- Laundry Description
- Cabinets, Sink, Electric, Ground Floor, Inside Room
- Dining Description
- Formal Area, Other
- Kitchen Description
- Pantry Closet, Island
- Kitchen Appliances
- Built-In Electric Oven, Built-In Electric Range, Dishwasher, Disposal, Microwave
- Number of Fireplaces
- 1
- Fireplace Description
- Insert, Living Room, Wood Burning
- Road Description
- Paved
- Rec Parking
- RV Possible, RV Storage
- Cooling
- Ceiling Fan(s), Central
- Heat
- Central, Fireplace Insert, Other
- Water
- Public
- Utilities
- Cable Available, Generator, Internet Available
- Sewer
- Public Sewer
Mortgage Calculator
Listing courtesy of 1st Choice Realty & Associates.

All measurements and all calculations of area (i.e., Sq Ft and Acreage) are approximate. Broker has represented to MetroList that Broker has a valid listing signed by seller authorizing placement in the MLS. Above information is provided by Seller and/or other sources and has not been verified by Broker. Copyright 2024 MetroList Services, Inc. The data relating to real estate for sale on this web site comes in part from the Broker Reciprocity Program of MetroList® MLS. All information has been provided by seller/other sources and has not been verified by broker. All interested persons should independently verify the accuracy of all information. Last updated .





