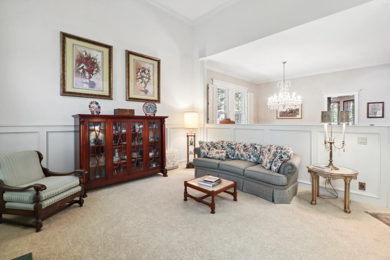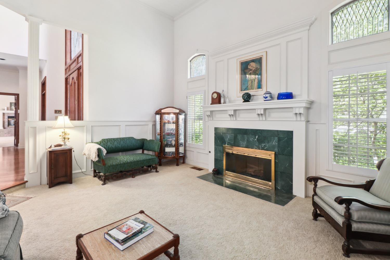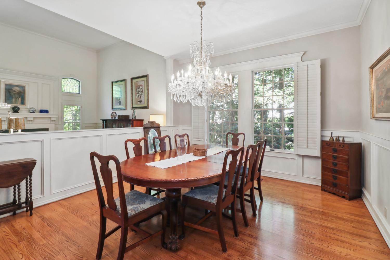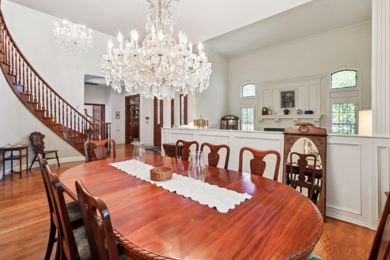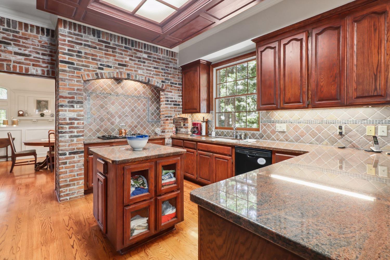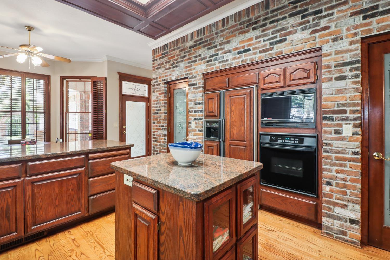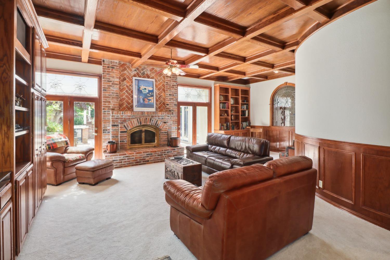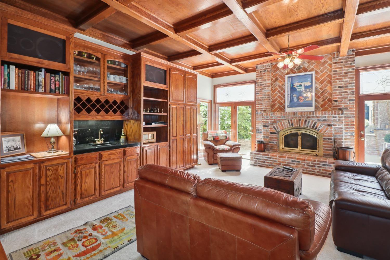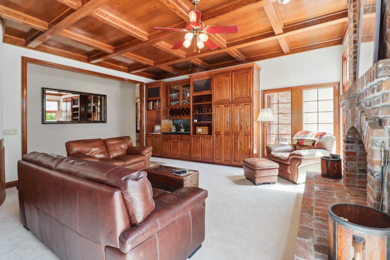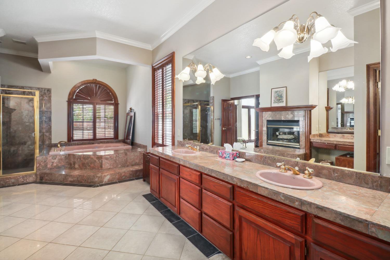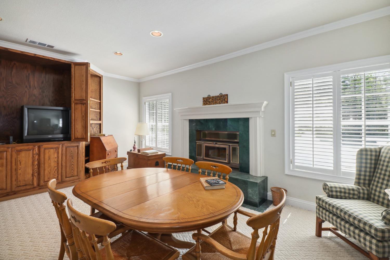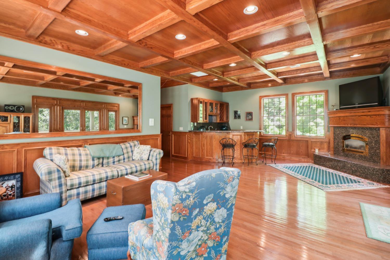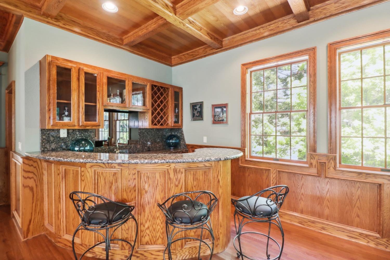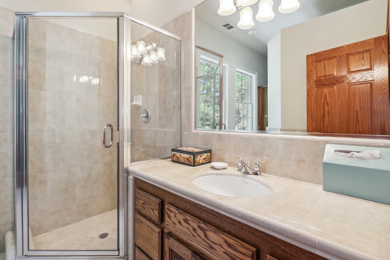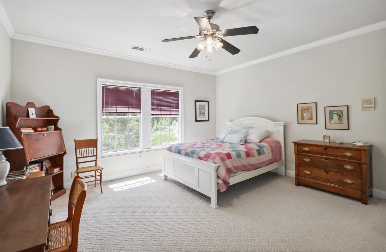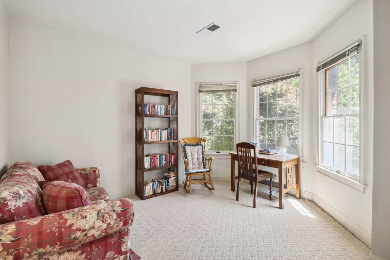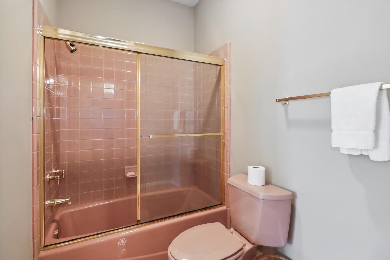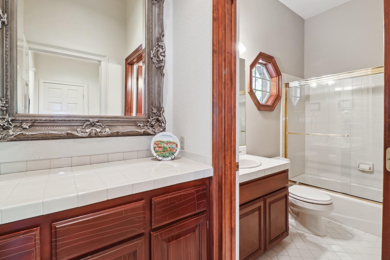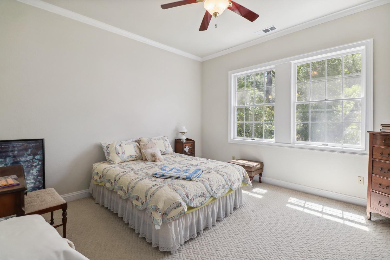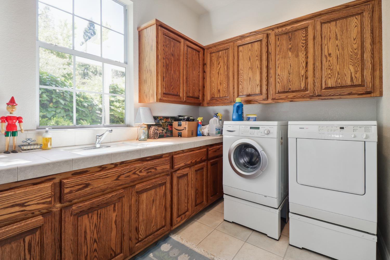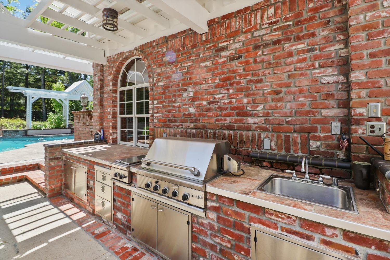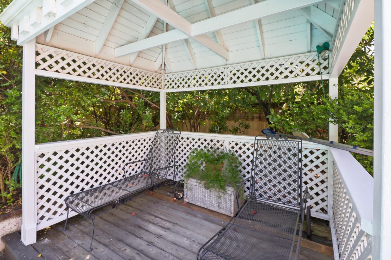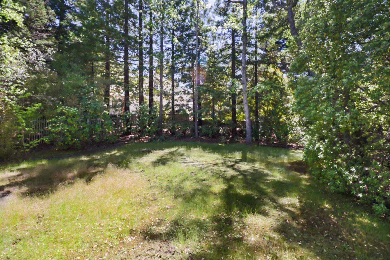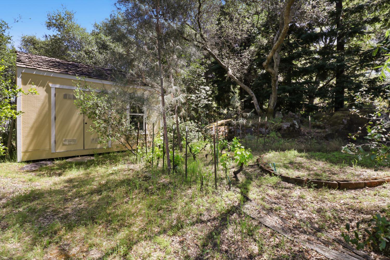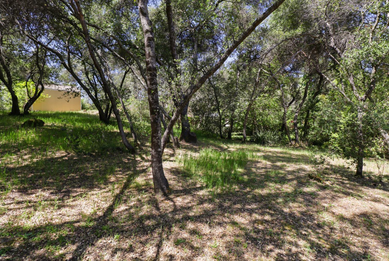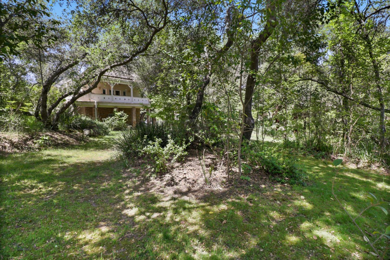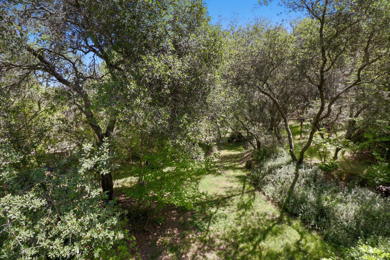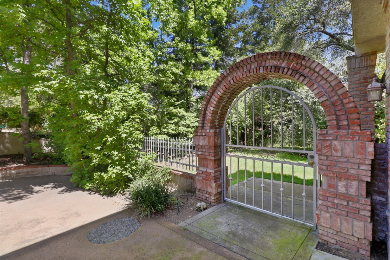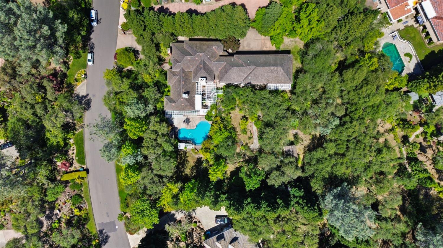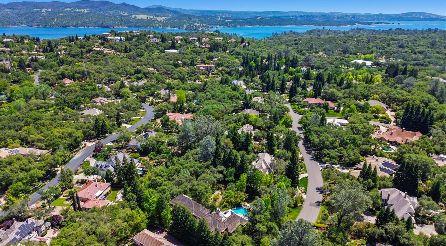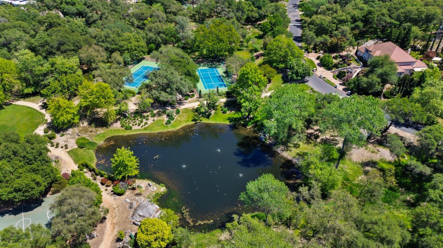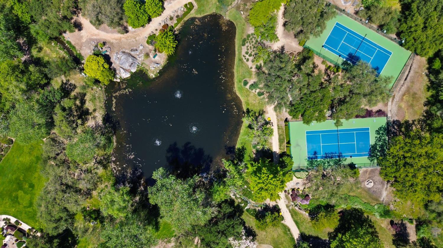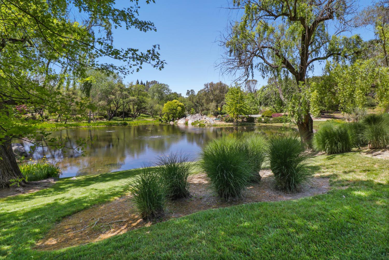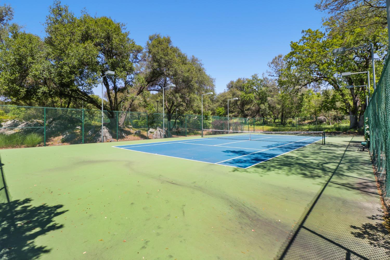6025 Via Madrid, Granite Bay, CA 95746
- $1,799,999
- 5
- BD
- 6
- Full Baths
- 6,202
- SqFt
- List Price
- $1,799,999
- MLS#
- 224042799
- Status
- ACTIVE
- Building / Subdivision
- Los Lagos
- Bedrooms
- 5
- Bathrooms
- 6
- Living Sq. Ft
- 6,202
- Square Footage
- 6202
- Type
- Single Family Residential
- Zip
- 95746
- City
- Granite Bay
Property Description
This traditional Tudor style East Coast gem, located on a large 1.2 acre lot in Los Lagos, welcomes you in w/ a grand entryway, solid wood floors & a spacious floorplan. On the main level you'll find a stately office w/ floor to ceiling built in shelving, as well as the master suite & extra spacious master bathroom w/ endless possibilities for customizing to your preference. The main level family room, w/ solid wood coffered ceilings, is an entertainers delight as it flows seamlessly out onto the back patio w/ a complete outdoor kitchen & sparkling pool. Let the party continue upstairs as you enjoy the large entertainment room complete w/ a wet bar, fireplace, indoor sauna & spacious balcony w/ plenty of room to mingle while enjoying the outdoor ambience. In addition to being private & peaceful, the backyard extends out beyond the pool & includes citrus trees, garden, large shed, grape vines & endless possibilities to enjoy as your own personal sanctuary. W/ a primo lot in an extra quiet location, an oversized 4 car garage, 5 bedrooms (all ensuite) & plenty of room to host & entertain, this home is bursting w/ opportunity to come and make it your own. Enjoy the sophisticated, private, luxury of Los Lagos. 3 exclusive lakes, hiking trails, tennis & basketball courts, playground
Additional Information
- Land Area (Acres)
- 1.24
- Year Built
- 1988
- Subtype
- Single Family Residence
- Subtype Description
- Custom, Detached, Luxury
- Style
- Traditional, See Remarks
- Construction
- Brick, Stucco, Frame
- Foundation
- Raised, Slab
- Stories
- 2
- Garage Spaces
- 4
- Garage
- Attached, Restrictions, RV Possible, Uncovered Parking Space, Uncovered Parking Spaces 2+, Garage Facing Side
- Baths Other
- Shower Stall(s), Jack & Jill, Tub w/Shower Over
- Master Bath
- Shower Stall(s), Double Sinks, Sitting Area, Tub, Walk-In Closet
- Floor Coverings
- Carpet, Tile, Wood
- Laundry Description
- Cabinets, Sink, Space For Frzr/Refr, Inside Room
- Dining Description
- Formal Area
- Kitchen Description
- Breakfast Area, Pantry Cabinet, Pantry Closet, Granite Counter, Island
- Kitchen Appliances
- Gas Cook Top, Built-In Refrigerator, Dishwasher, Disposal, Microwave, Double Oven
- Number of Fireplaces
- 5
- Fireplace Description
- Living Room, Master Bedroom, Family Room, Gas Piped
- HOA
- Yes
- Road Description
- Asphalt
- Rec Parking
- RV Possible
- Pool
- Yes
- Misc
- BBQ Built-In, Kitchen
- Equipment
- Central Vacuum
- Cooling
- Ceiling Fan(s), Central, MultiUnits, MultiZone
- Heat
- Central, Fireplace Insert, MultiUnits, MultiZone
- Water
- Meter on Site, Public
- Utilities
- Cable Connected, Electric, Internet Available, Natural Gas Connected
- Sewer
- In & Connected
- Restrictions
- Signs, Exterior Alterations, Guests, Parking
Mortgage Calculator
Listing courtesy of Realty One Group Complete.

All measurements and all calculations of area (i.e., Sq Ft and Acreage) are approximate. Broker has represented to MetroList that Broker has a valid listing signed by seller authorizing placement in the MLS. Above information is provided by Seller and/or other sources and has not been verified by Broker. Copyright 2024 MetroList Services, Inc. The data relating to real estate for sale on this web site comes in part from the Broker Reciprocity Program of MetroList® MLS. All information has been provided by seller/other sources and has not been verified by broker. All interested persons should independently verify the accuracy of all information. Last updated .



