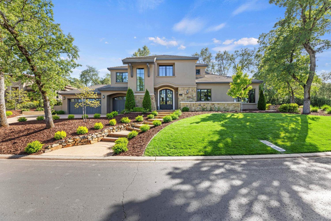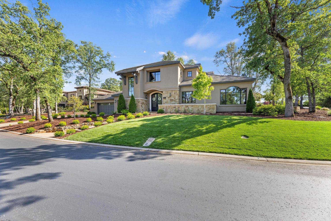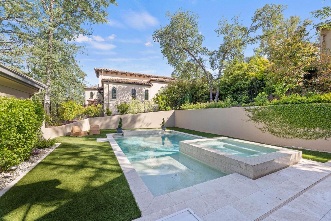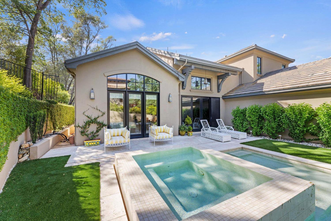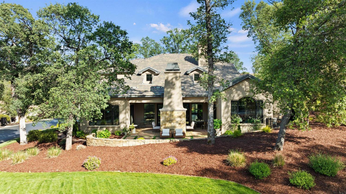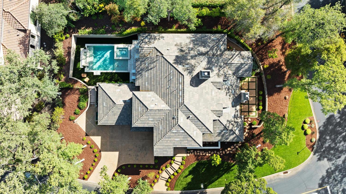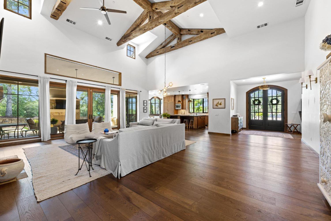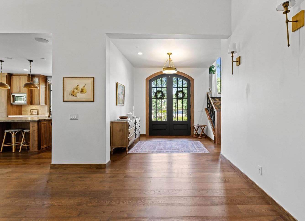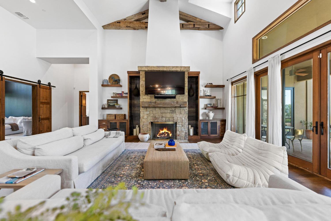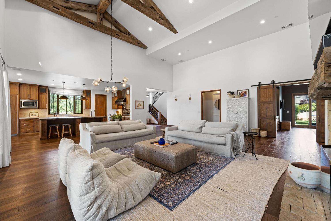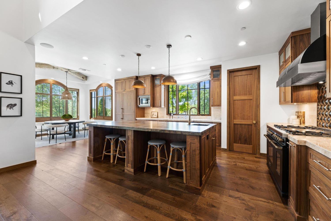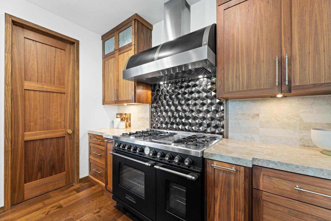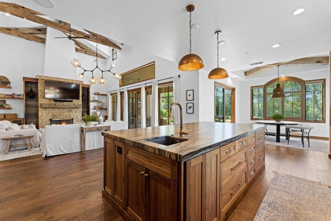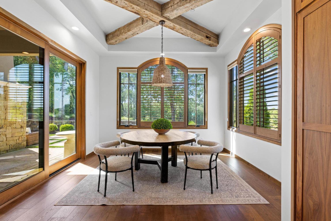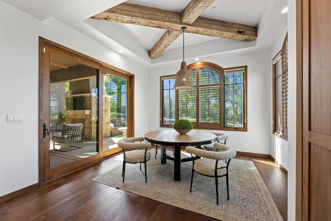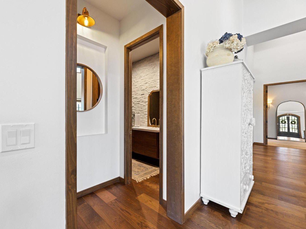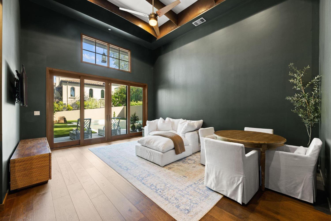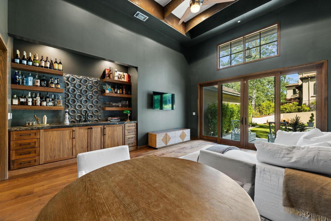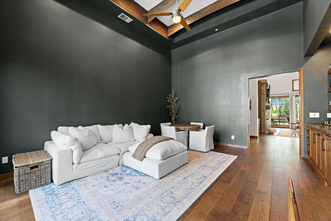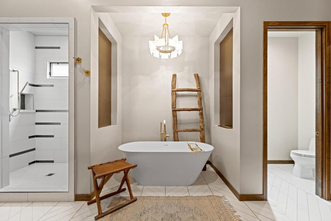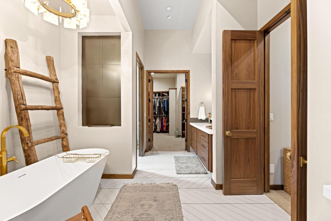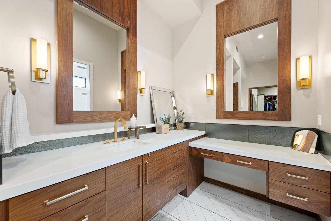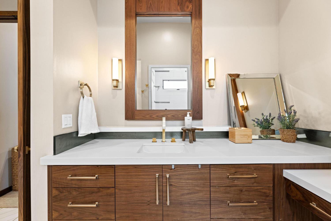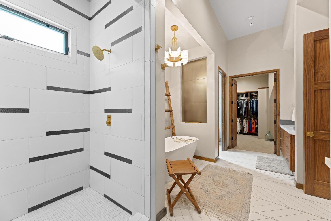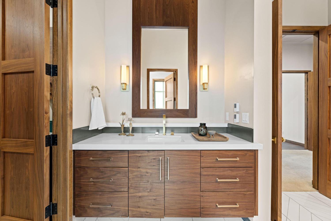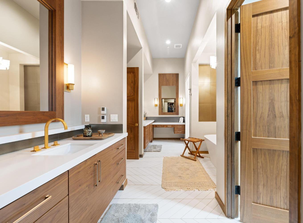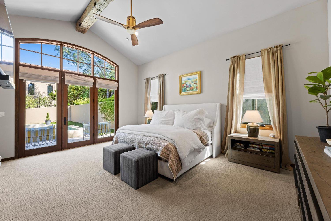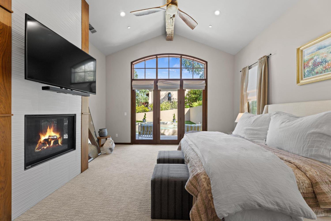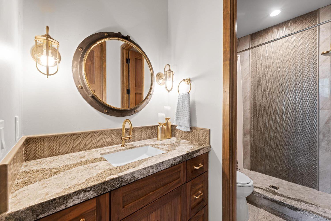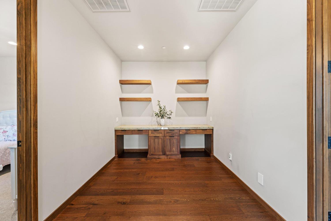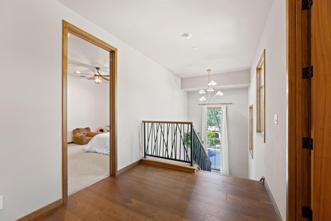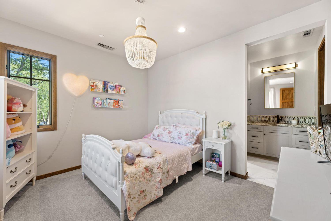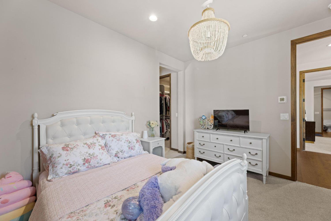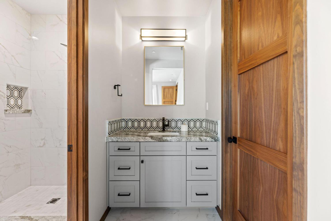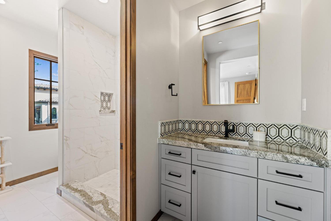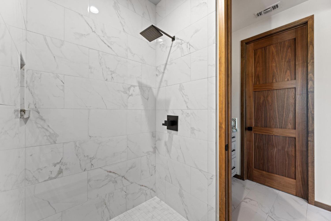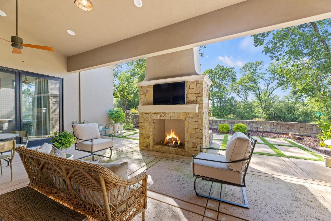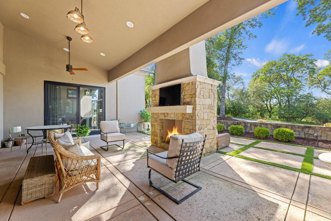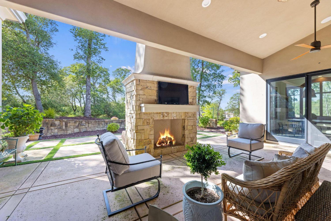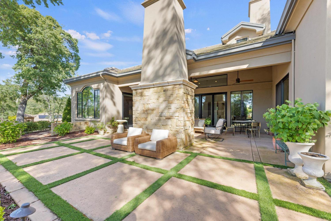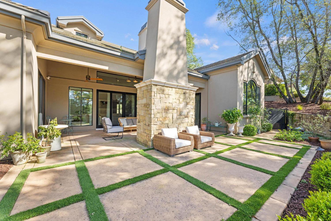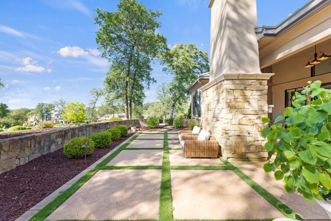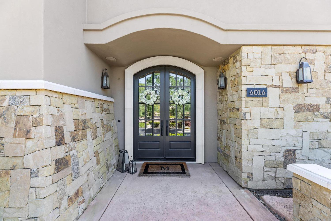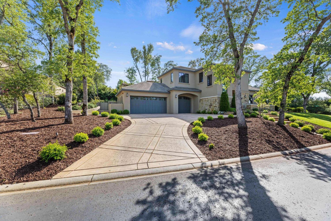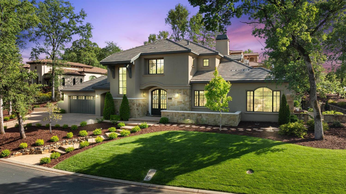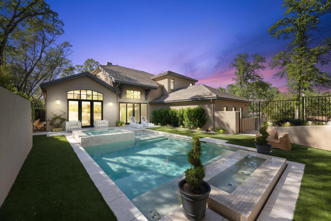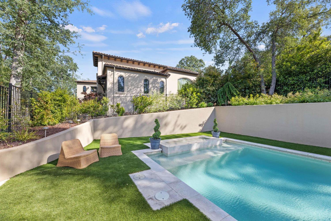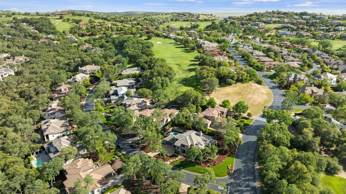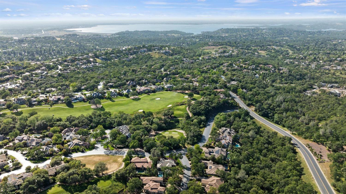6016 Aldea Drive, El Dorado Hills, CA 95762
- $2,195,000
- 4
- BD
- 4
- Full Baths
- 1
- Half Bath
- 4,193
- SqFt
- List Price
- $2,195,000
- Price Change
- ▼ $55,000 1715637627
- MLS#
- 224041932
- Status
- ACTIVE
- Bedrooms
- 4
- Bathrooms
- 4.5
- Living Sq. Ft
- 4,193
- Square Footage
- 4193
- Type
- Single Family Residential
- Zip
- 95762
- City
- El Dorado Hills
Property Description
Nestled within the prestigious Serrano Country Club community, this extraordinary and custom-built residence seamlessly blends contemporary elegance with the warmth of rustic charm. Designed to live like a single-story retreat, the main level boasts an array of exceptional features. The master suite, a sanctuary of tranquility, beckons with its spacious layout, walk-in closet, and direct access to the backyard oasis. Entertain with style in the expansive rec-room, complete with a bar for effortless hospitality, and convenient backyard access for seamless indoor-outdoor living. A spacious three-car garage provides ample space for your vehicles and storage needs, while a guest suite offers privacy and comfort to visiting loved ones. The heart of the home is found in the chef's kitchen, where culinary delights come to life amidst top-of-the-line appliances and exquisite finishes. The adjoining nook opens to a large great room, bathed in natural light, offering breathtaking views of the surrounding landscape. Step outside to find your newer built-in pool, hot tub, artificial turf grass AND a second area with a covered loggia and fireplace. Venture upstairs to discover two additional guest suites, each thoughtfully appointed for ultimate comfort with their own full bathrooms
Additional Information
- Land Area (Acres)
- 0.43
- Year Built
- 2018
- Subtype
- Single Family Residence
- Subtype Description
- Detached
- Construction
- Stucco, Frame, Wood
- Foundation
- Slab
- Stories
- 2
- Garage Spaces
- 3
- Garage
- Attached, Garage Door Opener, Garage Facing Front
- Baths Other
- Shower Stall(s), Double Sinks, Tub, Tub w/Shower Over
- Master Bath
- Shower Stall(s), Double Sinks, Tub, Multiple Shower Heads, Walk-In Closet, Radiant Heat
- Floor Coverings
- Carpet, Tile, Wood
- Laundry Description
- Cabinets, Sink, Gas Hook-Up, Inside Room
- Dining Description
- Dining/Family Combo, Dining/Living Combo
- Kitchen Description
- Breakfast Area, Pantry Closet, Stone Counter, Island w/Sink
- Kitchen Appliances
- Built-In Freezer, Gas Plumbed, Built-In Gas Range, Built-In Refrigerator, Dishwasher, Disposal, Microwave, Double Oven, Plumbed For Ice Maker, Dual Fuel, Tankless Water Heater, Warming Drawer
- Number of Fireplaces
- 3
- Fireplace Description
- Master Bedroom, Family Room, Gas Log
- HOA
- Yes
- Pool
- Yes
- Misc
- Fireplace
- Equipment
- Audio/Video Prewired, Central Vac Plumbed, Networked
- Cooling
- Ceiling Fan(s), Central, Whole House Fan
- Heat
- Central, Natural Gas
- Water
- Meter on Site, Public
- Utilities
- Cable Available, Public, Internet Available, Natural Gas Connected
- Sewer
- Sewer Connected, In & Connected
Mortgage Calculator
Listing courtesy of Nick Sadek Sotheby's International Realty.

All measurements and all calculations of area (i.e., Sq Ft and Acreage) are approximate. Broker has represented to MetroList that Broker has a valid listing signed by seller authorizing placement in the MLS. Above information is provided by Seller and/or other sources and has not been verified by Broker. Copyright 2024 MetroList Services, Inc. The data relating to real estate for sale on this web site comes in part from the Broker Reciprocity Program of MetroList® MLS. All information has been provided by seller/other sources and has not been verified by broker. All interested persons should independently verify the accuracy of all information. Last updated .


