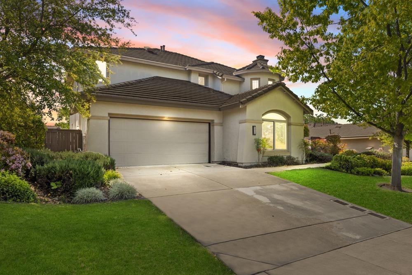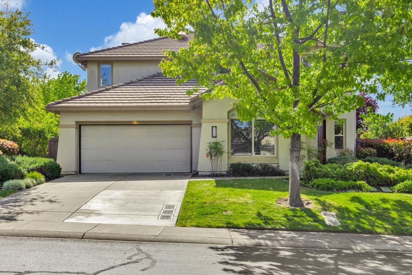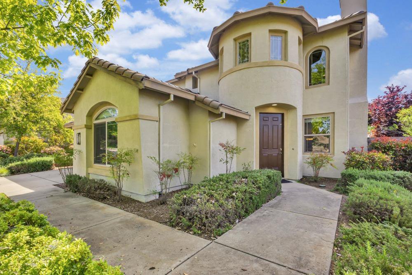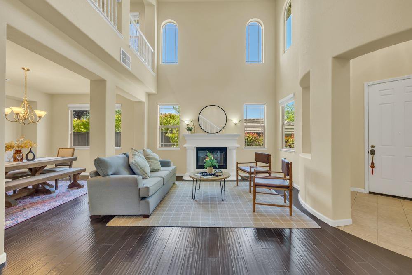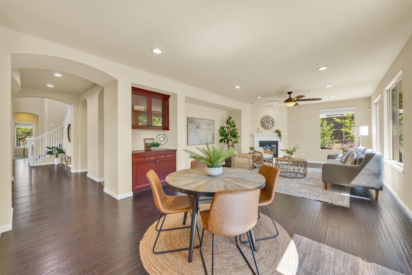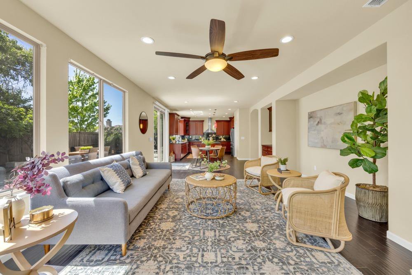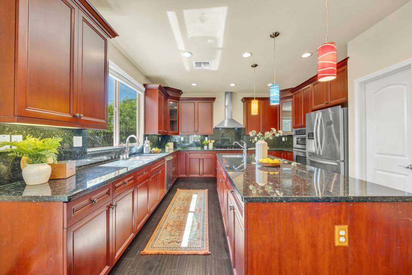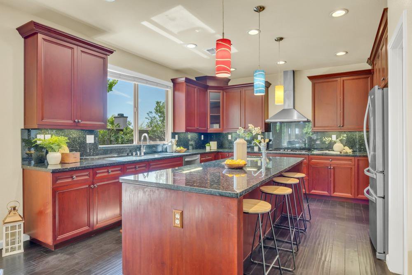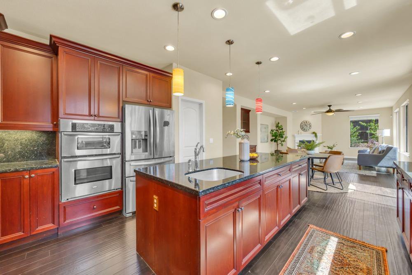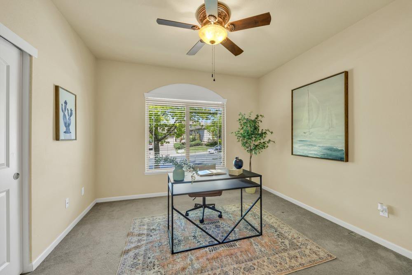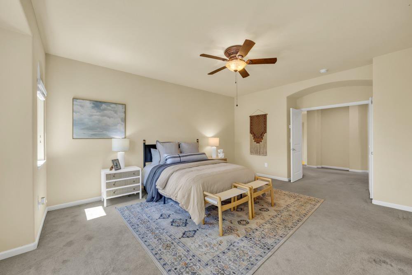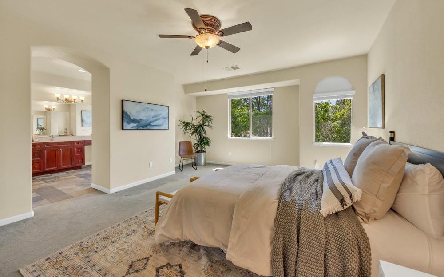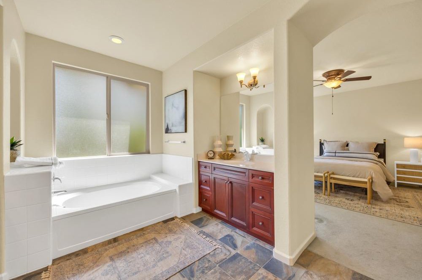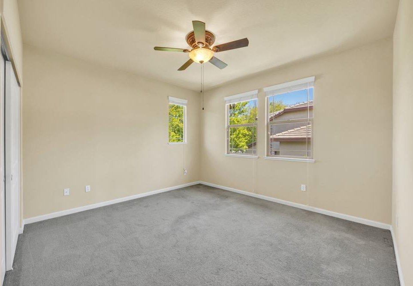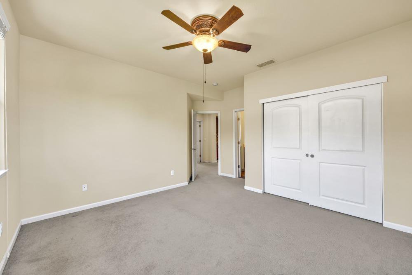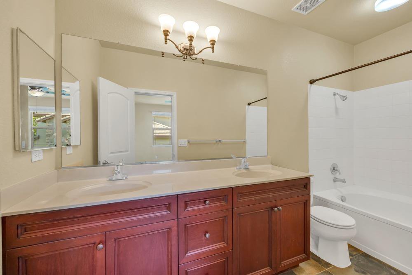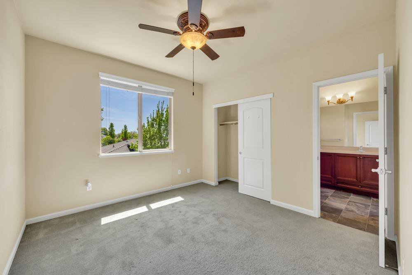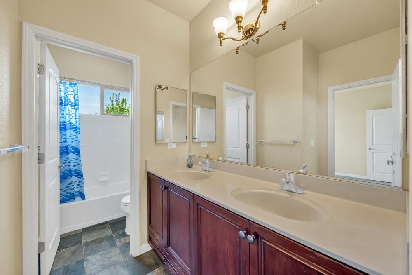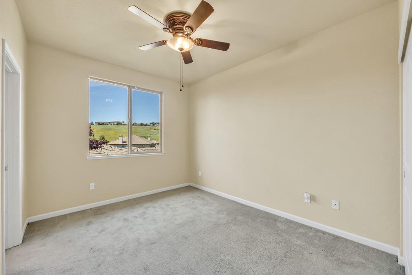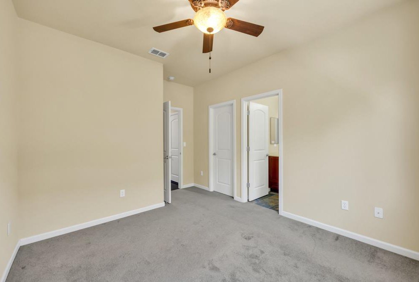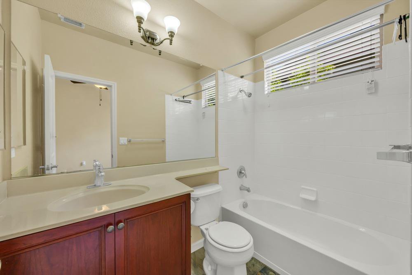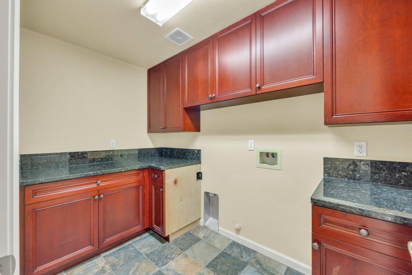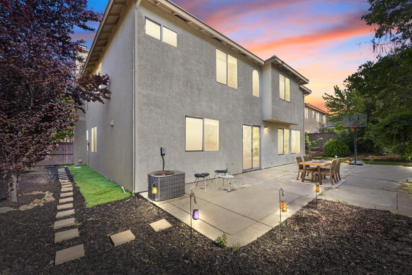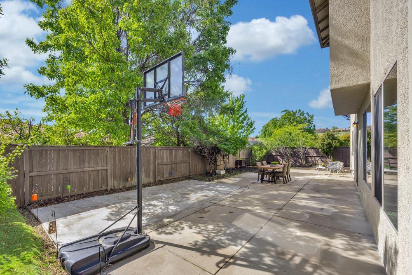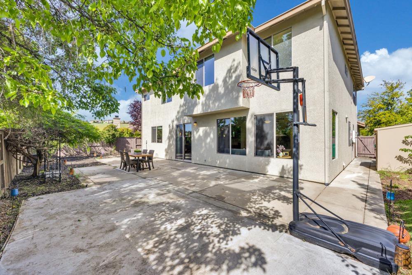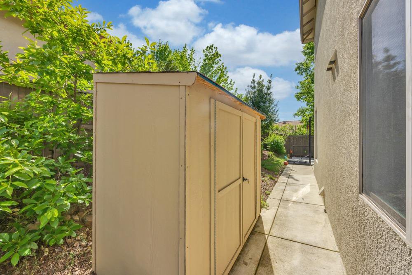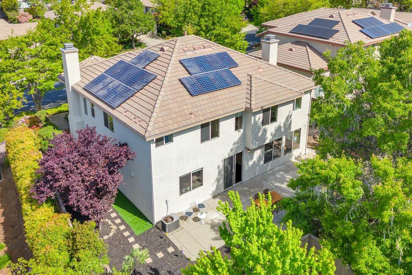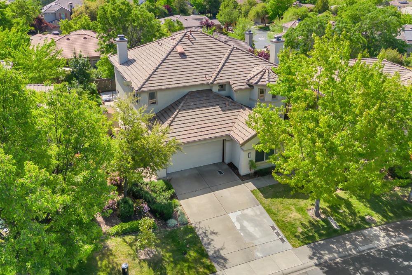6024 Brogan Way, El Dorado Hills, CA 95762
- $989,000
- 6
- BD
- 5
- Full Baths
- 3,508
- SqFt
- List Price
- $989,000
- MLS#
- 224040833
- Status
- ACTIVE
- Bedrooms
- 6
- Bathrooms
- 5
- Living Sq. Ft
- 3,508
- Square Footage
- 3508
- Type
- Single Family Residential
- Zip
- 95762
- City
- El Dorado Hills
Property Description
Rare opportunity to enter Serrano with a 6-bedroom home designed for multigenerational living and entertaining. NORTH facing on a 0.18-acre lot, the home's interior receives wonderful natural light and a nice measure of privacy. At the turreted entry, you're welcomed into a 2-story rotunda foyer before turning into the formal living room, which opens to an elegant dining room. On the other side of the foyer, a corridor leads to the first two of six bedrooms, including a 1st floor ensuite. Ideal for an in-law, au pair or adult child's living arrangements; a home-based business setup; or a gathering area for teens. Back through the foyer, living and dining rooms, step seamlessly into the kitchen + great room with large center island/breakfast bar to seat 4, family room and dining area - all with excellent natural light. Through the sliding glass doors, bring every gathering outside, where the largely paved backyard is wrapped in low-maintenance gardens! The 4 additional bedrooms upstairs include a luxuriously spacious owner's suite with seating nooks, a massive walk-in closet, separate vanities. Also find an additional ensuite plus 2 bedrooms sharing a full bathroom. The home features a fully finished laundry room with cabinets and granite counters.
Additional Information
- Land Area (Acres)
- 0.18
- Year Built
- 2005
- Subtype
- Single Family Residence
- Subtype Description
- Detached
- Construction
- Stucco, Frame, Wood
- Foundation
- Slab
- Stories
- 2
- Garage Spaces
- 2
- Garage
- Attached, Garage Door Opener
- Baths Other
- Double Sinks, Tub w/Shower Over
- Master Bath
- Shower Stall(s), Double Sinks, Soaking Tub, Walk-In Closet
- Floor Coverings
- Carpet, Linoleum, Tile
- Laundry Description
- Cabinets, Hookups Only, Inside Room
- Dining Description
- Formal Area
- Kitchen Description
- Breakfast Area, Pantry Closet, Granite Counter, Island w/Sink
- Kitchen Appliances
- Gas Cook Top, Built-In Gas Oven, Dishwasher, Disposal, Microwave, Double Oven, Plumbed For Ice Maker
- Number of Fireplaces
- 3
- Fireplace Description
- Living Room, Master Bedroom, Family Room
- HOA
- Yes
- Cooling
- Ceiling Fan(s), Smart Vent, Central
- Heat
- Central
- Water
- Public
- Utilities
- Public
- Sewer
- In & Connected, Public Sewer
Mortgage Calculator
Listing courtesy of eXp Realty of California, Inc..

All measurements and all calculations of area (i.e., Sq Ft and Acreage) are approximate. Broker has represented to MetroList that Broker has a valid listing signed by seller authorizing placement in the MLS. Above information is provided by Seller and/or other sources and has not been verified by Broker. Copyright 2024 MetroList Services, Inc. The data relating to real estate for sale on this web site comes in part from the Broker Reciprocity Program of MetroList® MLS. All information has been provided by seller/other sources and has not been verified by broker. All interested persons should independently verify the accuracy of all information. Last updated .
