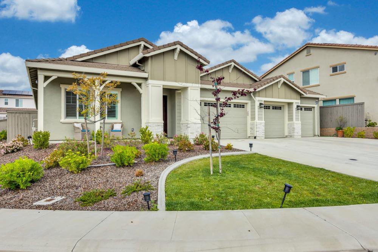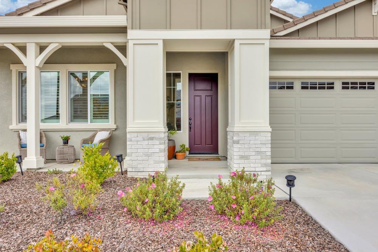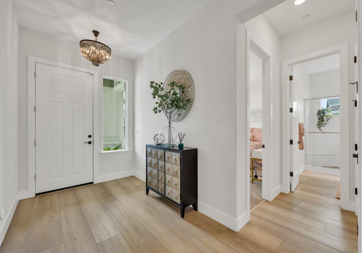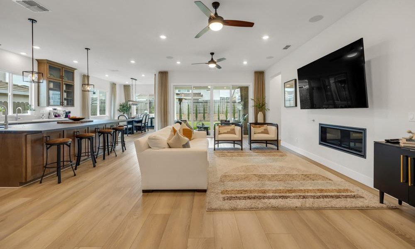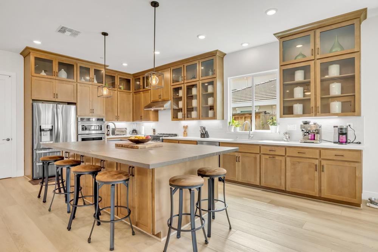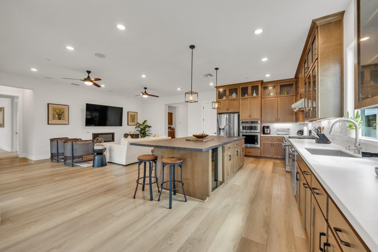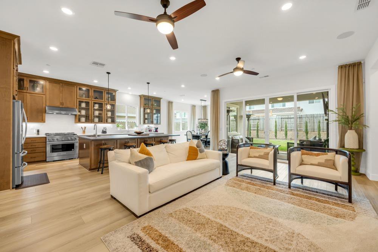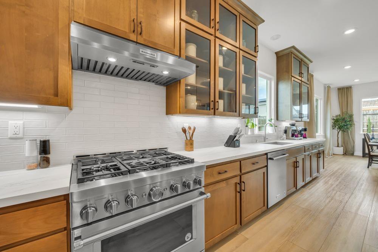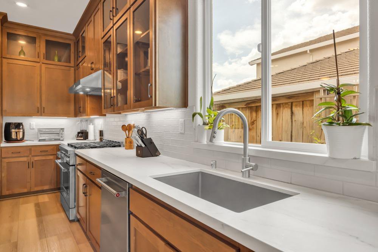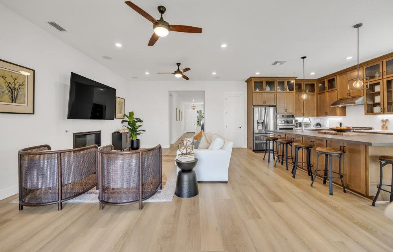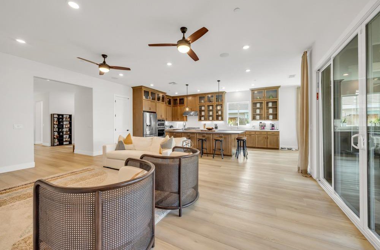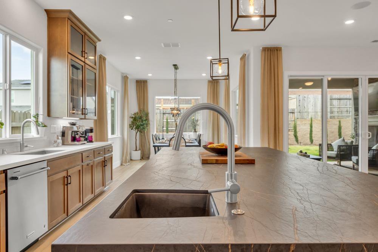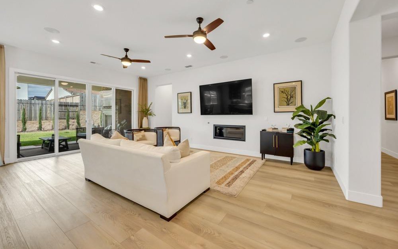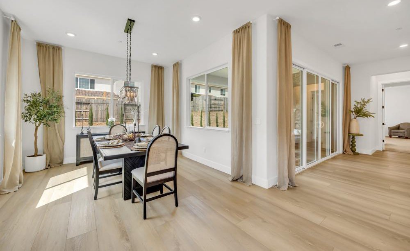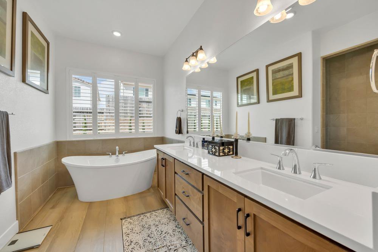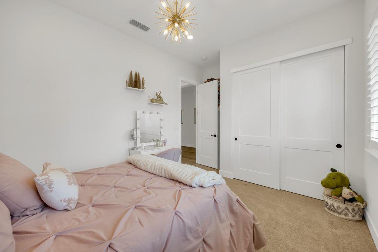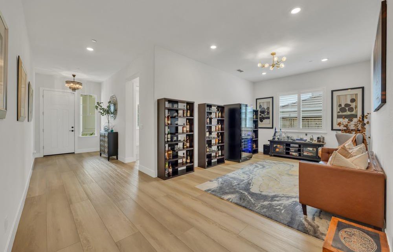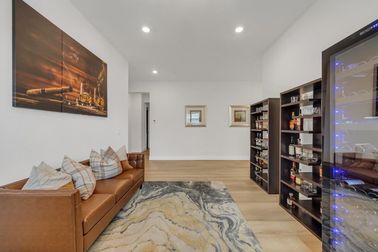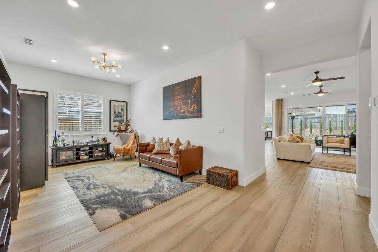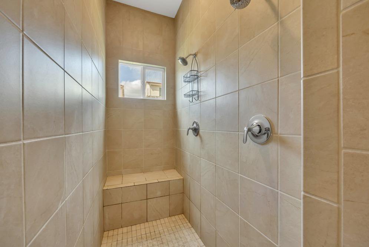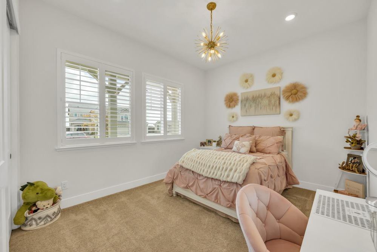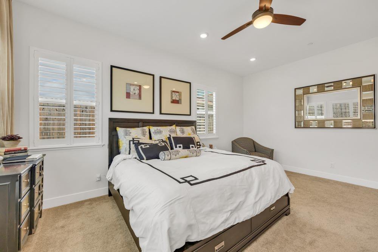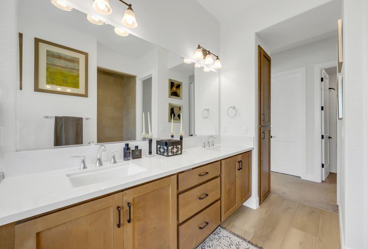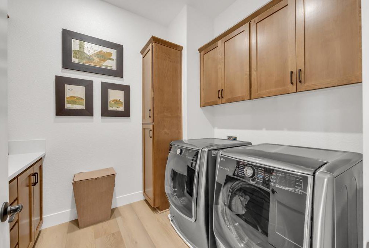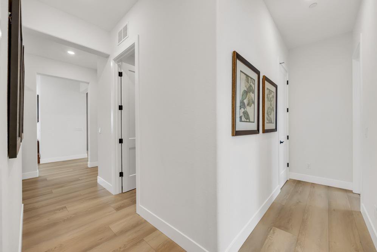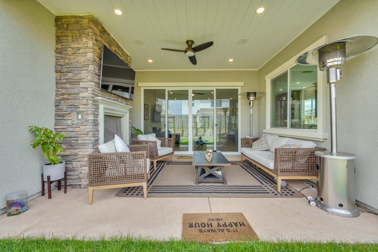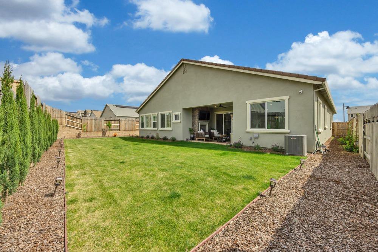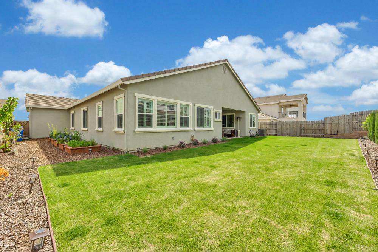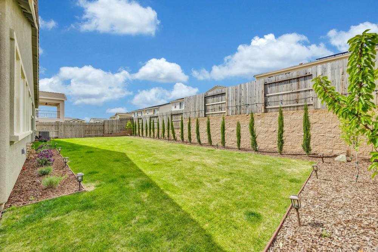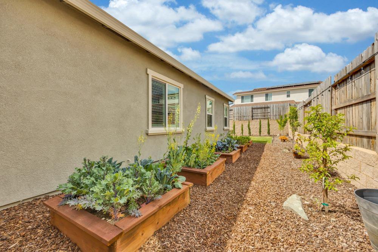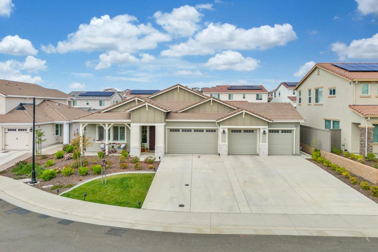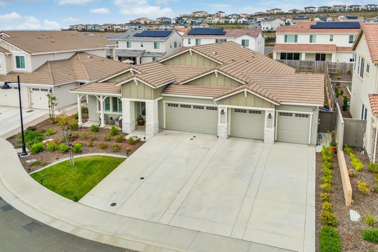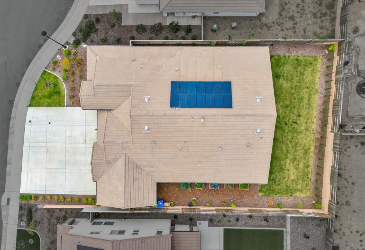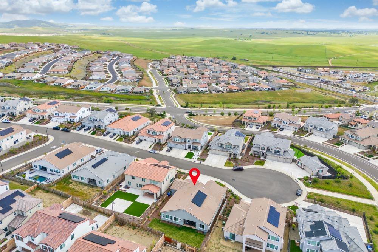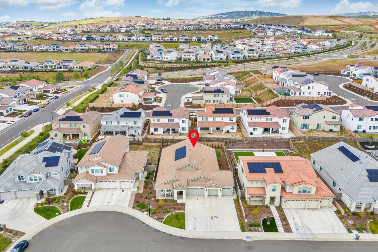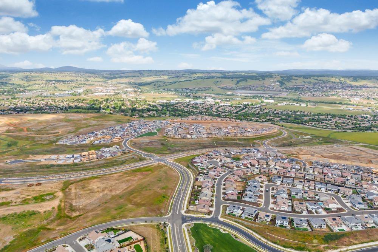4810 White Pine Drive, Folsom, CA 95630
- $1,359,000
- 4
- BD
- 3
- Full Baths
- 2,911
- SqFt
- List Price
- $1,359,000
- MLS#
- 224040564
- Status
- ACTIVE
- Bedrooms
- 4
- Bathrooms
- 3
- Living Sq. Ft
- 2,911
- Square Footage
- 2911
- Type
- Single Family Residential
- Zip
- 95630
- City
- Folsom
Property Description
This stunning single-story residence boasts contemporary elegance and modern convenience at every turn. The meticulously crafted home offers an unparalleled living experience. Upon arrival, you'll be greeted by a grand facade and a sprawling driveway leading to your impressive 4-car garage. Step inside to discover a world of luxury and sophistication. The open-concept floor plan seamlessly blends functionality with style, perfect for both casual living and grand entertaining. Prepare to be wowed by the countless upgrades that adorn this home. From energy-efficient features to cutting-edge smart home technology, every detail has been carefully considered to enhance your lifestyle. OWNED SOLAR promotes sustainable living while keeping utility costs to a minimum. The heart of the home is the gourmet kitchen, a chef's delight featuring custom double-sided cabinets on an oversized island adorned with elegant high-end countertops. Glass-front cabinetry adds a touch of sophistication, while wide plank LVP flooring exudes modern charm. Custom lighting and window treatments throughout illuminate the space and create an inviting ambiance. Flow into the spacious California room, seamlessly extending your living space to the fully landscaped backyard. Indoor/ outdoor living year round!
Additional Information
- Land Area (Acres)
- 0.2369
- Year Built
- 2022
- Subtype
- Single Family Residence
- Subtype Description
- Custom, Detached, Flat, Luxury
- Style
- Ranch
- Construction
- Block, Brick, Concrete, Stucco, Glass
- Foundation
- Slab
- Stories
- 1
- Garage Spaces
- 4
- Garage
- Attached, Side-by-Side, Garage Facing Front
- Baths Other
- Tile, Quartz
- Master Bath
- Shower Stall(s), Double Sinks, Soaking Tub, Multiple Shower Heads
- Floor Coverings
- Carpet, Tile, Vinyl
- Laundry Description
- Dryer Included, Electric, Washer Included
- Dining Description
- Breakfast Nook, Space in Kitchen, Dining/Living Combo, Formal Area
- Kitchen Description
- Breakfast Area, Island w/Sink
- Kitchen Appliances
- Free Standing Gas Oven, Free Standing Gas Range, Free Standing Refrigerator, Dishwasher, Disposal, Tankless Water Heater, ENERGY STAR Qualified Appliances
- Number of Fireplaces
- 2
- Fireplace Description
- Insert, Living Room, Gas Starter
- HOA
- Yes
- Misc
- Fireplace
- Cooling
- Central
- Heat
- Central, Fireplace(s), Gas
- Water
- Public
- Utilities
- Cable Connected, Public, Solar, Electric, Internet Available, Natural Gas Connected
- Sewer
- Sewer Connected, Public Sewer
Mortgage Calculator
Listing courtesy of Intero Real Estate Services.

All measurements and all calculations of area (i.e., Sq Ft and Acreage) are approximate. Broker has represented to MetroList that Broker has a valid listing signed by seller authorizing placement in the MLS. Above information is provided by Seller and/or other sources and has not been verified by Broker. Copyright 2024 MetroList Services, Inc. The data relating to real estate for sale on this web site comes in part from the Broker Reciprocity Program of MetroList® MLS. All information has been provided by seller/other sources and has not been verified by broker. All interested persons should independently verify the accuracy of all information. Last updated .
