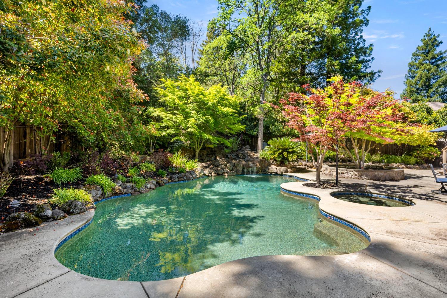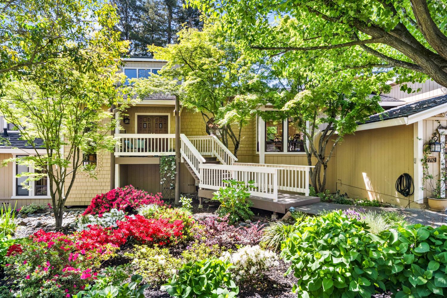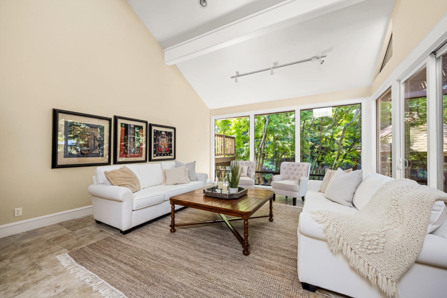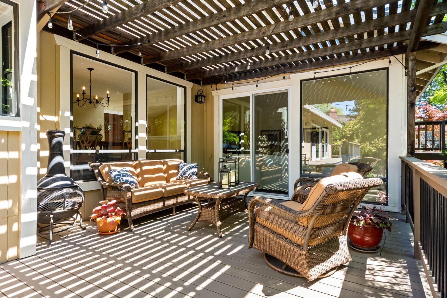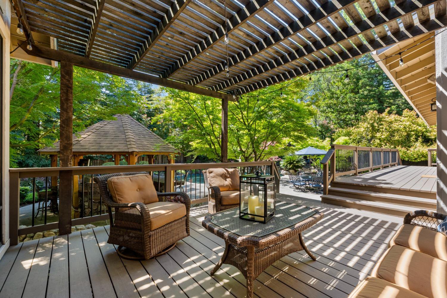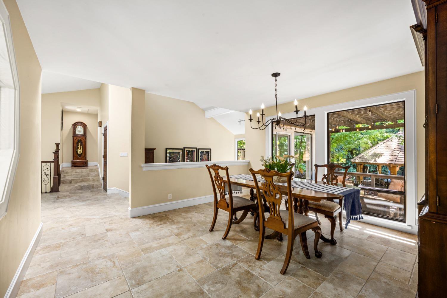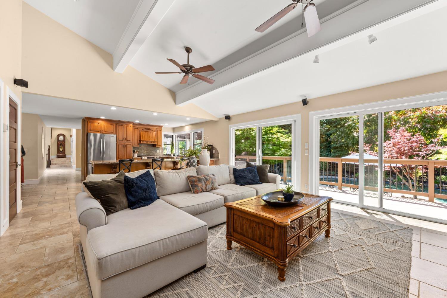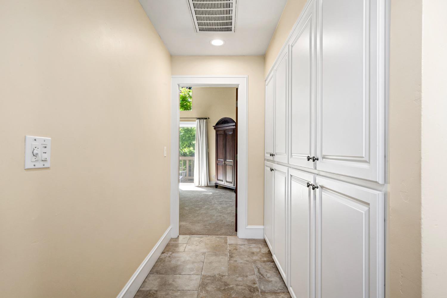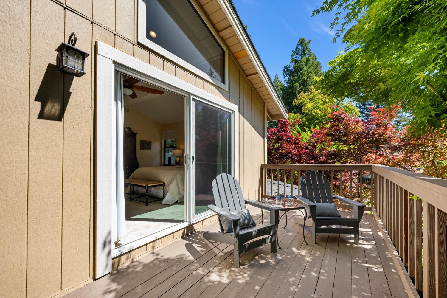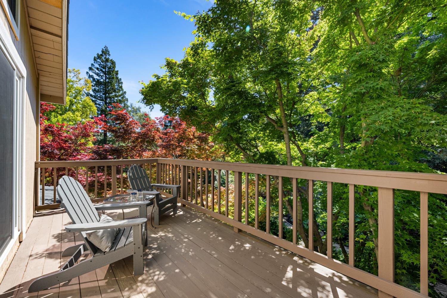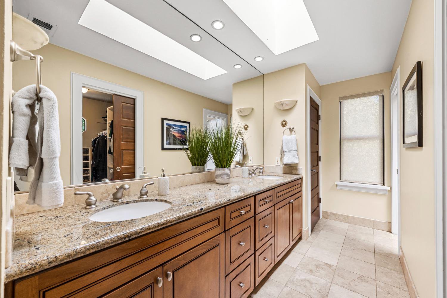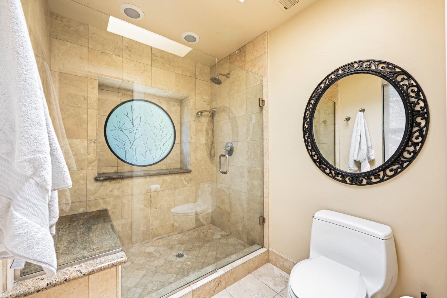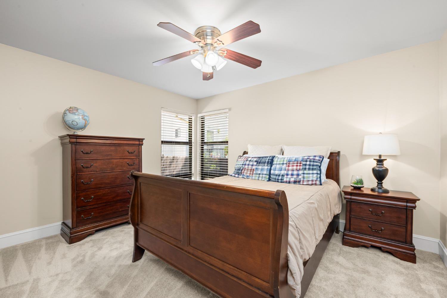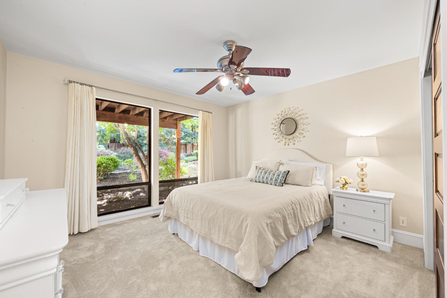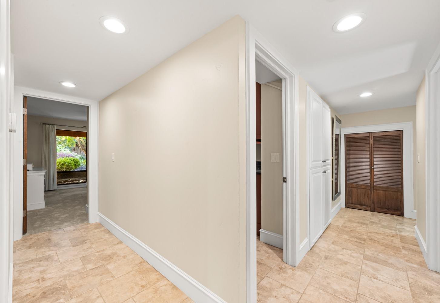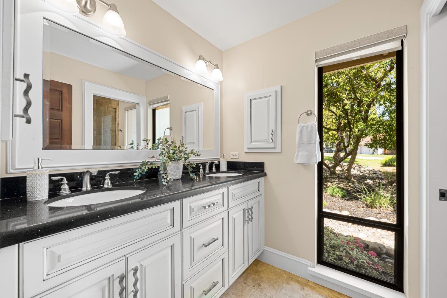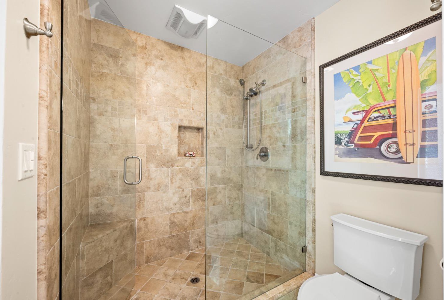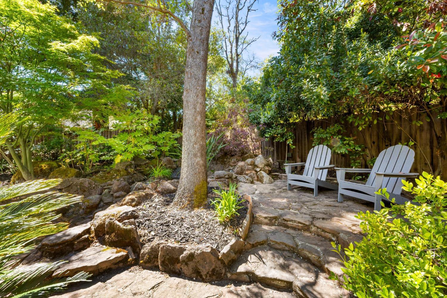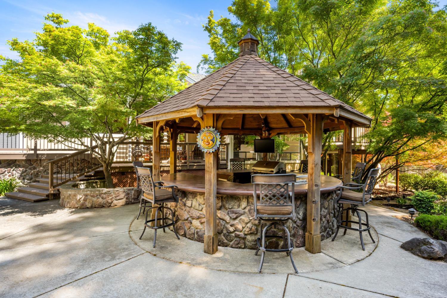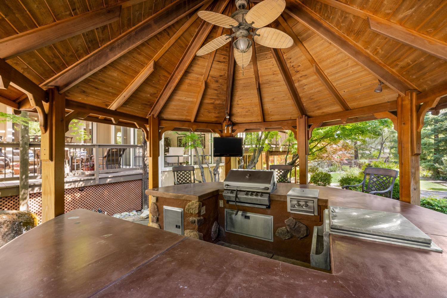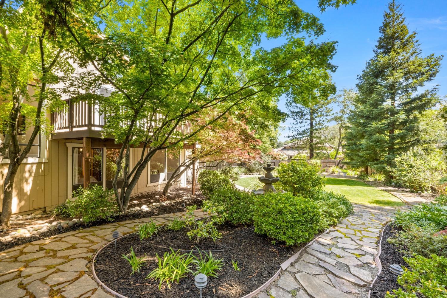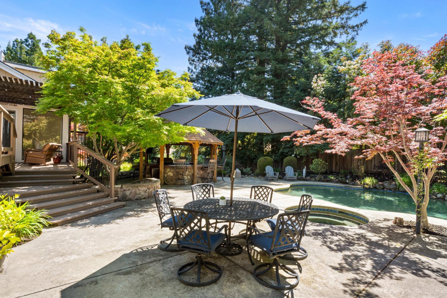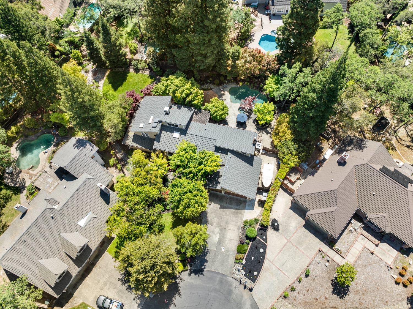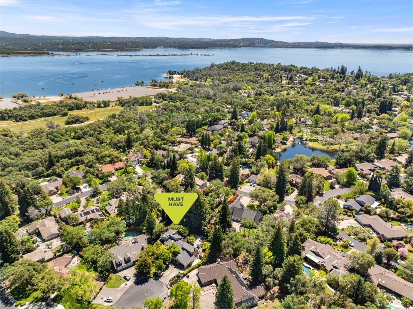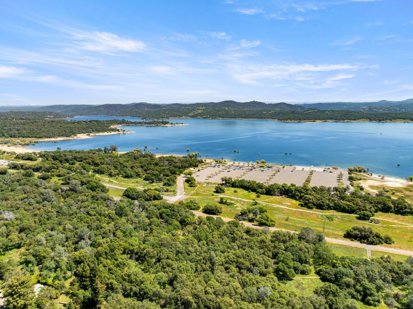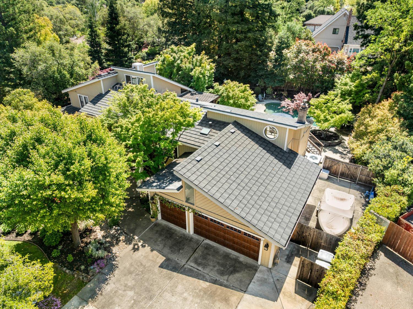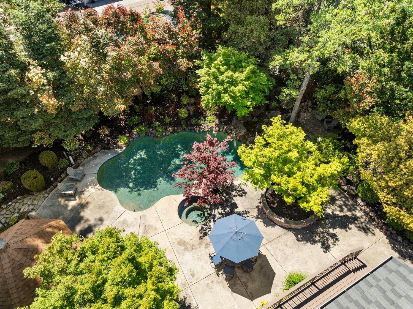7792 Michael Court, Granite Bay, CA 95746
- $1,475,000
- 4
- BD
- 2
- Full Baths
- 1
- Half Bath
- 3,191
- SqFt
- List Price
- $1,475,000
- MLS#
- 224039593
- Status
- ACTIVE
- Building / Subdivision
- Hidden Lakes
- Bedrooms
- 4
- Bathrooms
- 2.5
- Living Sq. Ft
- 3,191
- Square Footage
- 3191
- Type
- Single Family Residential
- Zip
- 95746
- City
- Granite Bay
Property Description
Fantastic home nestled within the highly sought-after Hidden Lakes Estates neighborhood. Sitting on a nearly 1/2 acre cul-de-sac lot where privacy harmonizes with a sense of community. Enjoy social festivities: Easter egg hunts, Christmas Eve luminaries & fireworks over Hidden Lakes. With ample space to store your boat, it's an effortless access to Folsom Lake where outdoor enthusiasts have endless trails, boating, biking opportunities & more. The residence itself is a treasure. The Japanese maples paint a vibrant picture throughout the seasons. A beloved spot, the back porch welcomes serene mornings & cozy places to spend evenings. Entertain in style in the backyard oasis, complete with a gazebo, grill, TV, refreshing pool with a waterfall & a luxurious spa. Enhancing its charm, a new metal roof crowns the home, ensuring durability & modern aesthetics. The primary suite is located on the main floor with a convenient laundry chute. All other rooms are generously sized, accommodating beds, home offices, or play areas with ease. The large windows throughout invite an abundance of natural light & offer enchanting views of the lush tree-line. With its picturesque charm, array of amenities & top-rated schools - it's a haven to call your own!
Additional Information
- Land Area (Acres)
- 0.4927
- Year Built
- 1980
- Subtype
- Single Family Residence
- Subtype Description
- Custom
- Style
- Other
- Construction
- Wood Siding
- Foundation
- Raised
- Stories
- 2
- Garage Spaces
- 3
- Garage
- RV Possible, Garage Door Opener, Garage Facing Front
- House FAces
- North
- Baths Other
- Shower Stall(s), Double Sinks, Granite, Tile, Window
- Master Bath
- Closet, Shower Stall(s), Double Sinks, Skylight/Solar Tube, Granite, Marble
- Floor Coverings
- Carpet, Tile
- Laundry Description
- Cabinets, Chute, Sink
- Dining Description
- Formal Area
- Kitchen Description
- Breakfast Area, Pantry Closet, Granite Counter, Island, Kitchen/Family Combo
- Kitchen Appliances
- Free Standing Gas Oven, Free Standing Gas Range, Free Standing Refrigerator, Ice Maker, Dishwasher, Disposal, Microwave, Tankless Water Heater, Warming Drawer
- Number of Fireplaces
- 1
- Fireplace Description
- Family Room, Gas Log
- HOA
- Yes
- Road Description
- Asphalt
- Rec Parking
- RV Possible
- Pool
- Yes
- Equipment
- Audio/Video Prewired
- Cooling
- Ceiling Fan(s), Central, Whole House Fan, MultiUnits, MultiZone
- Heat
- Central, Fireplace(s), Gas
- Water
- Water District, Public
- Utilities
- Dish Antenna, Public, Electric, Internet Available, Natural Gas Connected
- Sewer
- Public Sewer
- Restrictions
- Board Approval, Exterior Alterations
Mortgage Calculator
Listing courtesy of CK Real Estate Services.

All measurements and all calculations of area (i.e., Sq Ft and Acreage) are approximate. Broker has represented to MetroList that Broker has a valid listing signed by seller authorizing placement in the MLS. Above information is provided by Seller and/or other sources and has not been verified by Broker. Copyright 2024 MetroList Services, Inc. The data relating to real estate for sale on this web site comes in part from the Broker Reciprocity Program of MetroList® MLS. All information has been provided by seller/other sources and has not been verified by broker. All interested persons should independently verify the accuracy of all information. Last updated .


