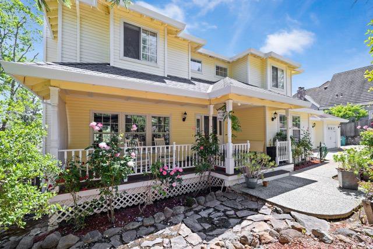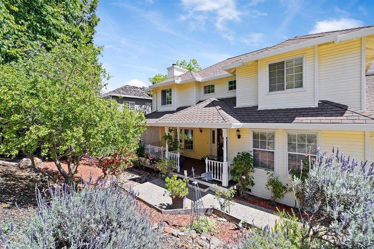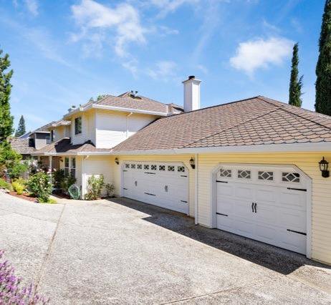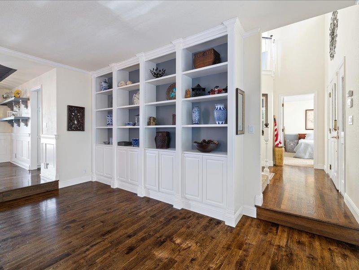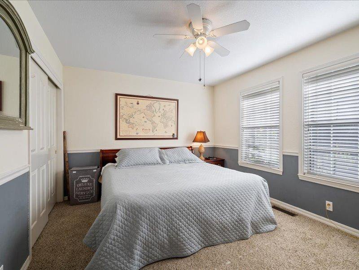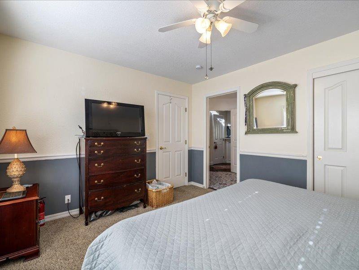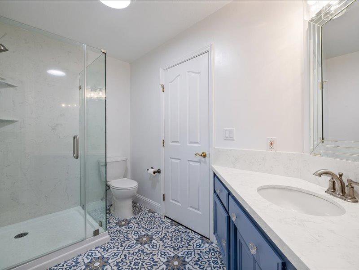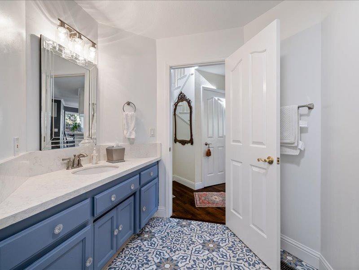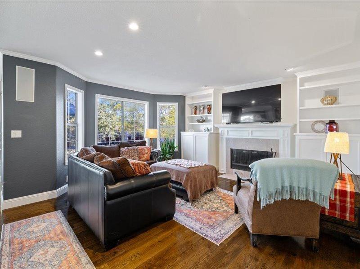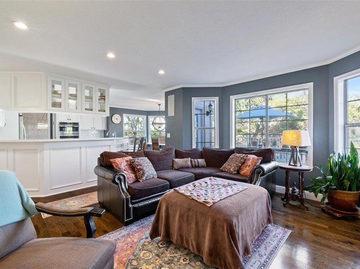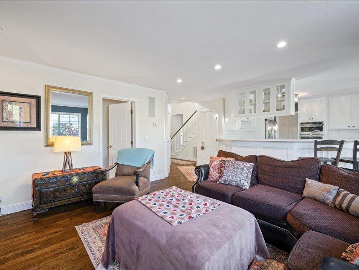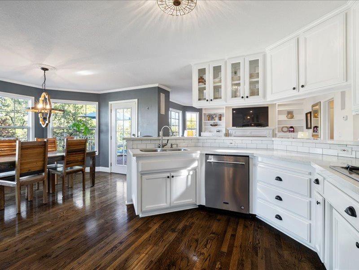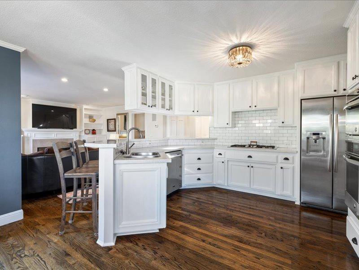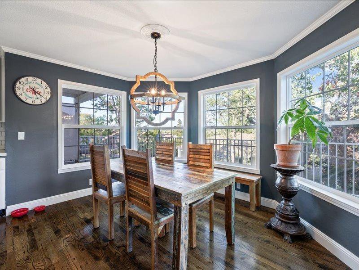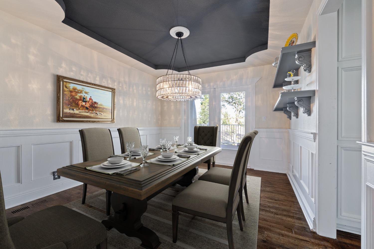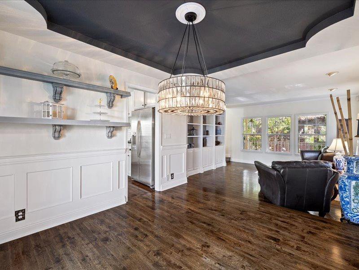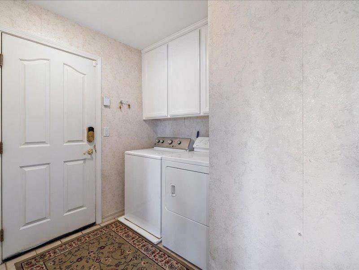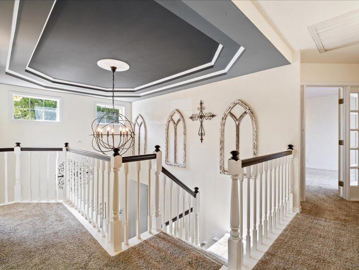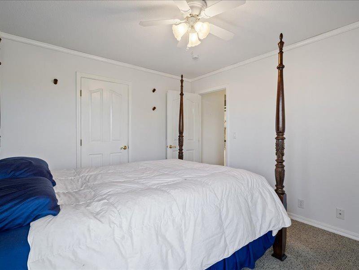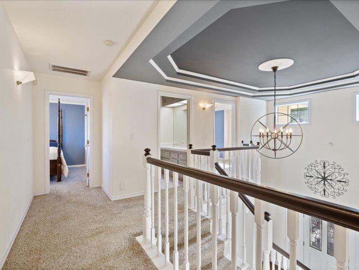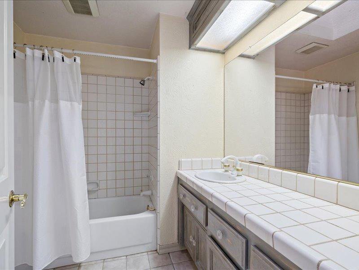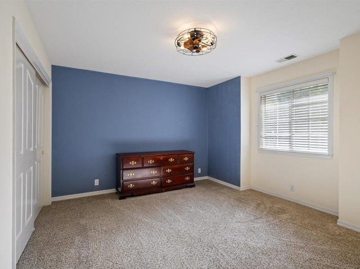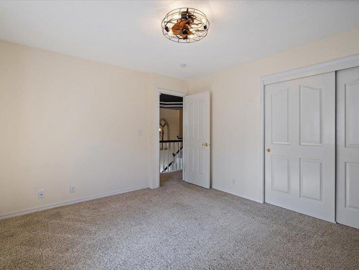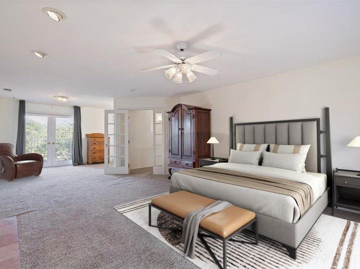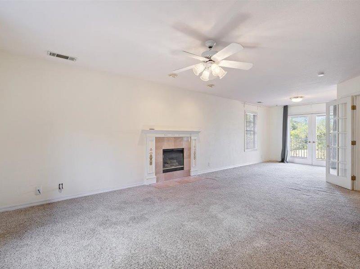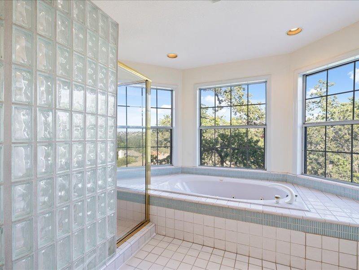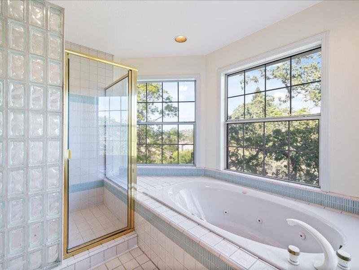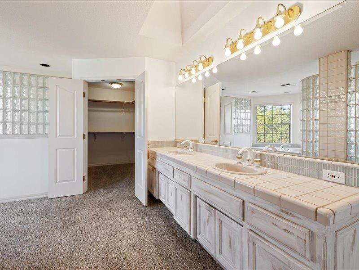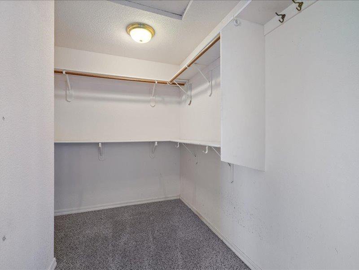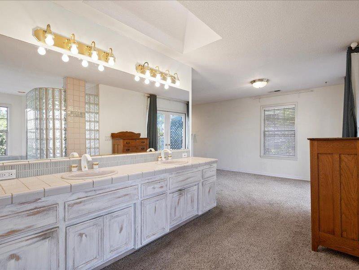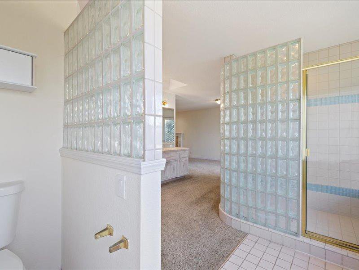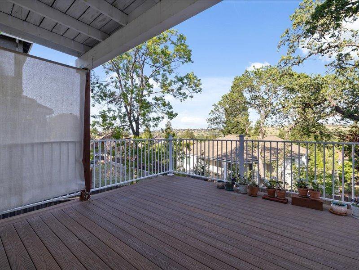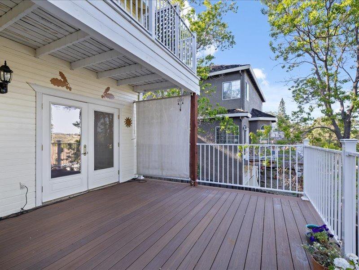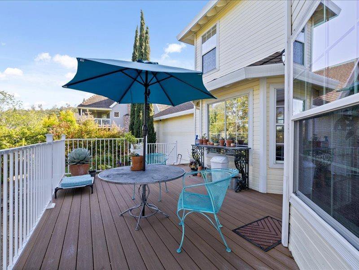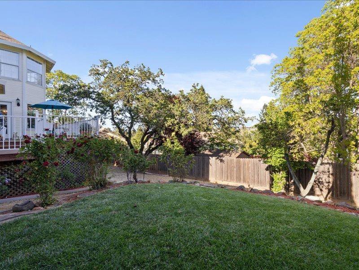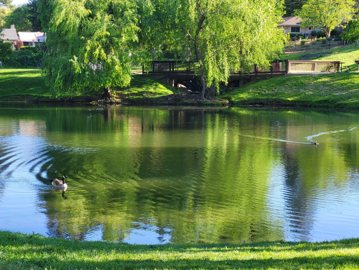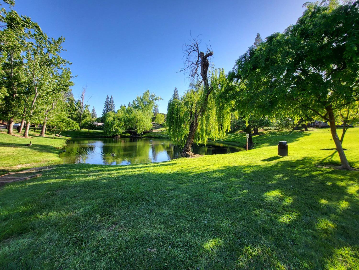2025 Moonstone Circle, El Dorado Hills, CA 95762
- $910,000
- 4
- BD
- 3
- Full Baths
- 2,593
- SqFt
- List Price
- $910,000
- MLS#
- 224039037
- Status
- PENDING
- Building / Subdivision
- Parkview Heights
- Bedrooms
- 4
- Bathrooms
- 3
- Living Sq. Ft
- 2,593
- Square Footage
- 2593
- Type
- Single Family Residential
- Zip
- 95762
- City
- El Dorado Hills
Property Description
Enjoy the serene drive into the custom neighborhood of Parkview Heights! Located on a picturesque landscaped lot, you will appreciate the blend of sophistication & comfort this home has to offer! As you enter the covered front porch, this inviting floorplan will greet you into a formal entry w/the living rm located nearby. Making your way through the main level, you will find a sep bdrm & remodeled full bath perfect for guests, family, multi-gen living or those working at home. The spacious family rm has a fireplace & wall to wall windows highlighting the views into your yard & beyond! The updated kitchen provides the cook w/up to date amenities including stainless appliances, quartz countertops & modern cabinetry. A breakfast nook w/bay window has the perfect setting so you can enjoy the view of the hills! Adj to the kitchen you will find a formal dining rm w/French doors leading to an expansive deck. The owner's suite features a gas fireplace, sitting area & balcony! Sep walk-in shower & sunken jetted tub is perfect for those long days! Additional features include: Wood flooring downstairs, built in cabinetry, new water heater and recently installed back deck! Near parks, schools, Hwy 50, El Dorado Hills Town Center, Folsom Lake, boat launch & minutes to Folsom/ Sacramento
Additional Information
- Land Area (Acres)
- 0.29
- Year Built
- 1990
- Subtype
- Single Family Residence
- Subtype Description
- Custom
- Style
- Traditional
- Construction
- Frame, Lap Siding, Wood, Wood Siding
- Foundation
- Raised
- Stories
- 2
- Garage Spaces
- 3
- Garage
- Attached, Garage Door Opener, Garage Facing Front
- House FAces
- West
- Baths Other
- Tub w/Shower Over
- Master Bath
- Shower Stall(s), Double Sinks, Soaking Tub, Jetted Tub, Walk-In Closet
- Floor Coverings
- Carpet, Wood
- Laundry Description
- Cabinets, Ground Floor, Inside Room
- Dining Description
- Breakfast Nook, Formal Room
- Kitchen Description
- Breakfast Area, Pantry Cabinet, Kitchen/Family Combo
- Kitchen Appliances
- Gas Cook Top, Built-In Gas Oven, Compactor, Ice Maker, Dishwasher, Disposal, Microwave
- Number of Fireplaces
- 3
- Fireplace Description
- Living Room, Master Bedroom, Family Room, Gas Starter
- Road Description
- Paved
- Misc
- Balcony
- Equipment
- Central Vacuum
- Cooling
- Ceiling Fan(s), Central, Whole House Fan, MultiZone
- Heat
- Central, Fireplace(s), MultiZone
- Water
- Meter on Site, Public
- Utilities
- Cable Available, Underground Utilities, Internet Available, Natural Gas Available
- Sewer
- In & Connected, Public Sewer, Other
Mortgage Calculator
Listing courtesy of Century 21 Select Real Estate.

All measurements and all calculations of area (i.e., Sq Ft and Acreage) are approximate. Broker has represented to MetroList that Broker has a valid listing signed by seller authorizing placement in the MLS. Above information is provided by Seller and/or other sources and has not been verified by Broker. Copyright 2024 MetroList Services, Inc. The data relating to real estate for sale on this web site comes in part from the Broker Reciprocity Program of MetroList® MLS. All information has been provided by seller/other sources and has not been verified by broker. All interested persons should independently verify the accuracy of all information. Last updated .
