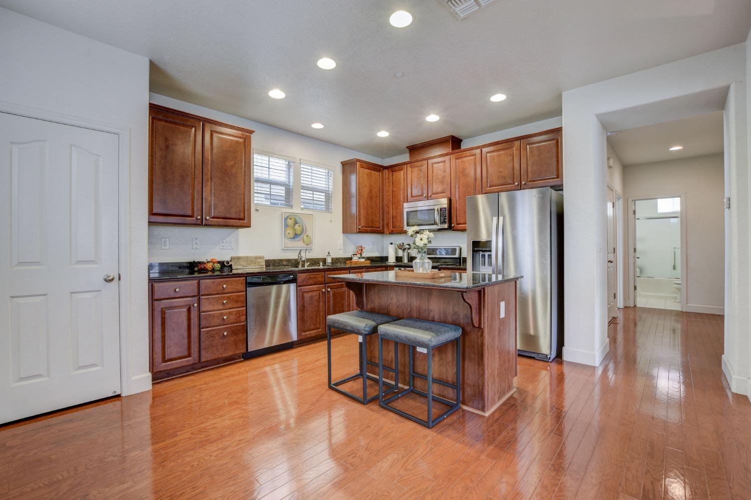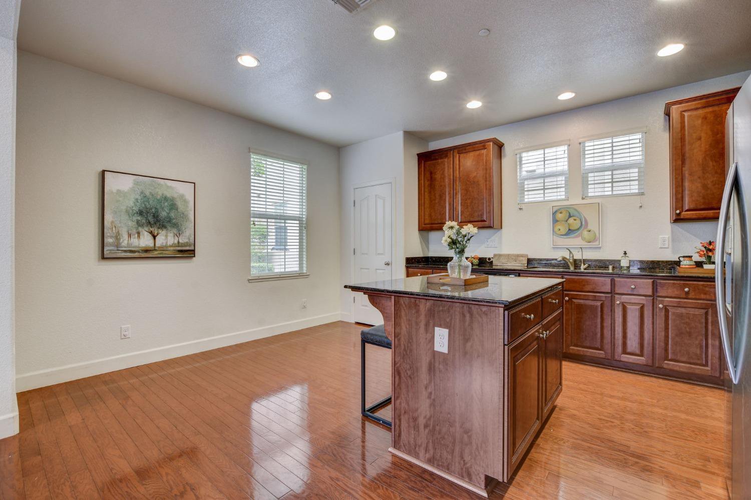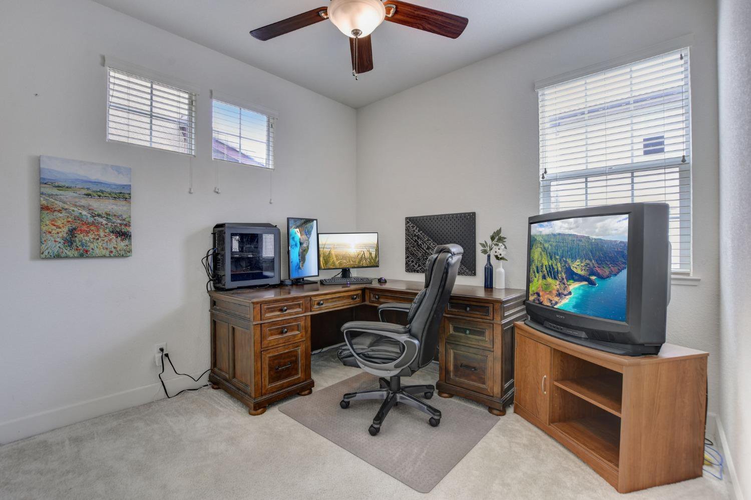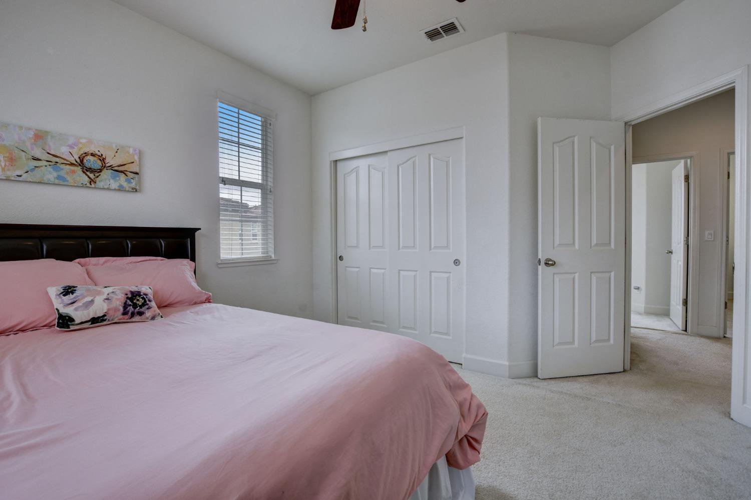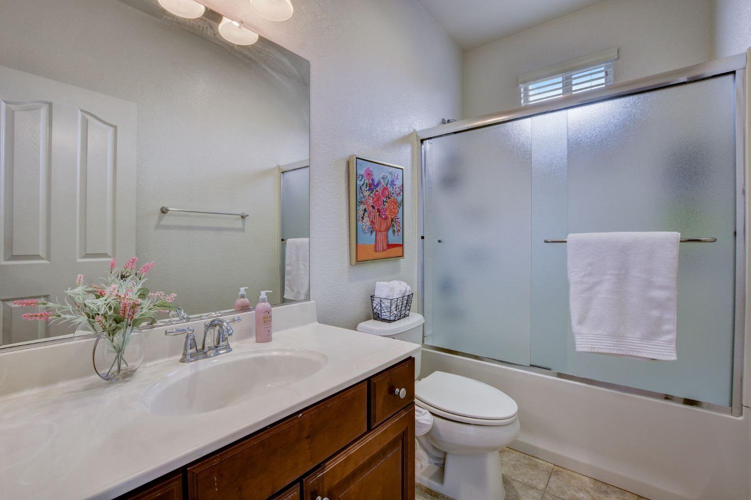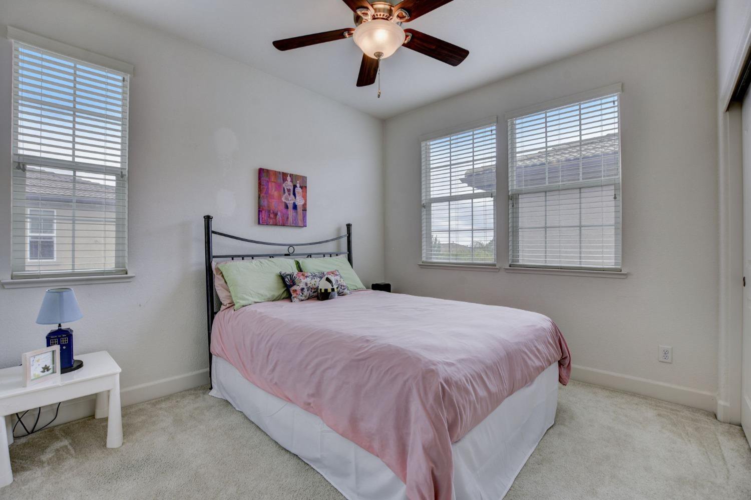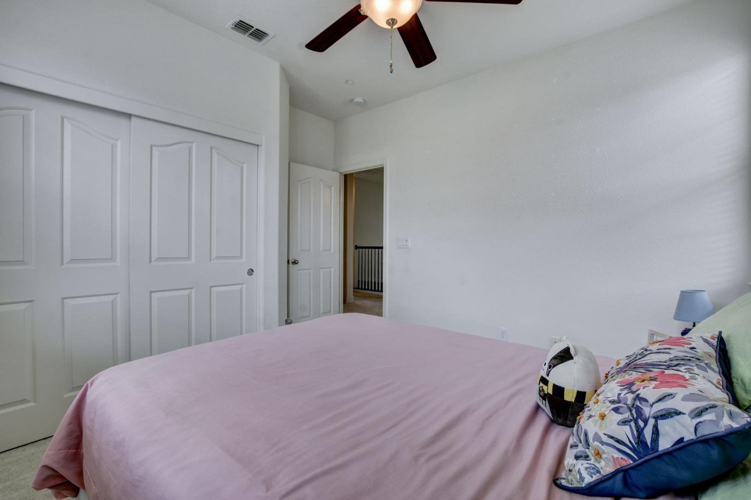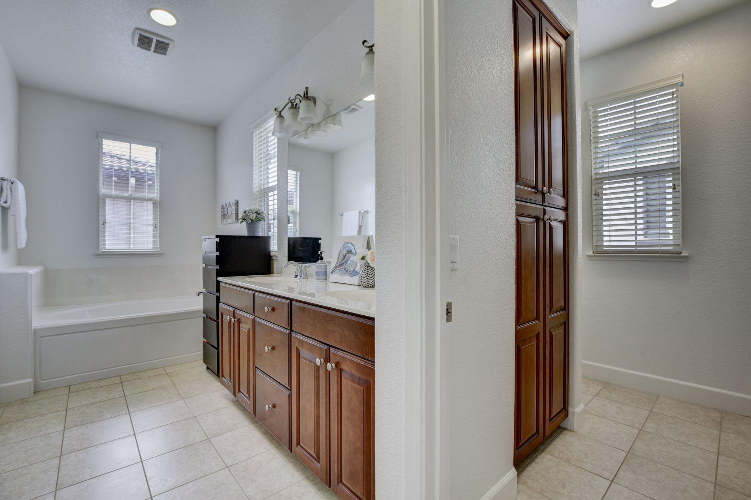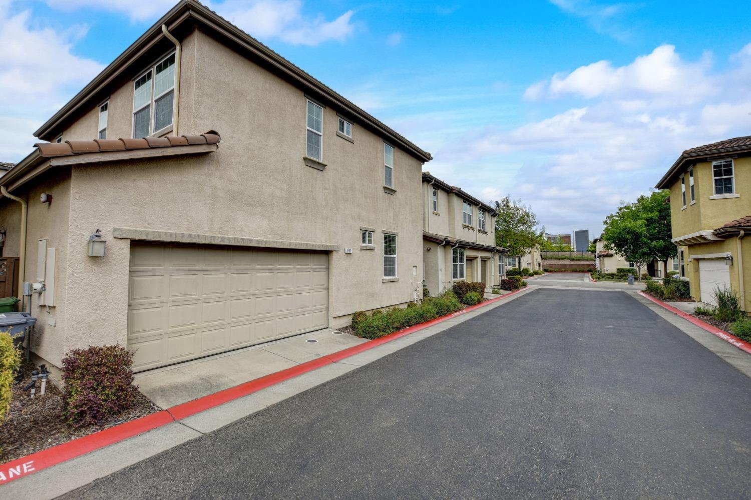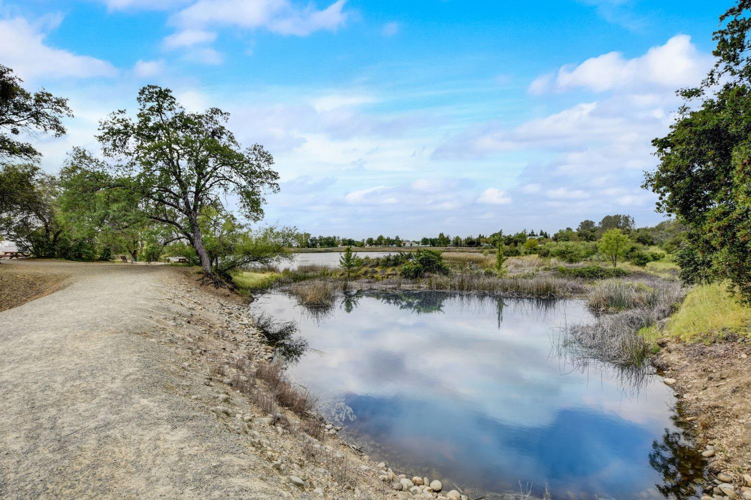151 Barnhill Drive, Folsom, CA 95630
- $649,900
- 4
- BD
- 3
- Full Baths
- 1,878
- SqFt
- List Price
- $649,900
- MLS#
- 224037732
- Status
- ACTIVE
- Building / Subdivision
- Treehouse
- Bedrooms
- 4
- Bathrooms
- 3
- Living Sq. Ft
- 1,878
- Square Footage
- 1878
- Type
- Single Family Residential
- Zip
- 95630
- City
- Folsom
Property Description
Step into the epitome of modern convenience with this lovely 4 bed, 3 bath home nestled in a serene suburban neighborhood. Located near top-rated schools, parks, shopping, and dining options, this home offers the perfect blend of location, comfort, and style. The heart of the home is the open-concept living area, where the kitchen, dining area, and living room seamlessly flow together, creating the perfect space for entertaining guests or enjoying family nights in. The kitchen is a chef's dream, featuring stainless steel appliances, beautiful cabinetry, and an island with granite countertops, providing ample space for meal preparation and casual dining. The main level offers a hard-to-find bedroom and full bath which is perfect for guests or to be used as an office as it is currently. The home boasts a spacious primary suite upstairs complete with a spa-like ensuite bathroom. Additional bedrooms offer plenty of space for family members or guests, each thoughtfully designed with comfort and style in mind. There is a patio located off the living area for cozy outdoor seating and entertaining. The neighborhood has walking trails and direct access to Willow Reservoir park featuring additional trails, playground, picnic tables & a great opportunity for fishing!
Additional Information
- Land Area (Acres)
- 0.052700000000000004
- Year Built
- 2011
- Subtype
- Single Family Residence
- Subtype Description
- Detached
- Style
- Traditional
- Construction
- Stucco, Frame
- Foundation
- Slab
- Stories
- 2
- Garage Spaces
- 2
- Garage
- Attached, Garage Facing Rear
- Baths Other
- Shower Stall(s), Double Sinks, Tile, Tub
- Master Bath
- Closet, Double Sinks, Jetted Tub, Walk-In Closet
- Floor Coverings
- Carpet, Tile, Wood
- Laundry Description
- Cabinets, Dryer Included, Washer Included
- Dining Description
- Space in Kitchen
- Kitchen Description
- Breakfast Area, Ceramic Counter
- Kitchen Appliances
- Free Standing Refrigerator, Dishwasher, Disposal, Microwave, Free Standing Electric Oven
- HOA
- Yes
- Road Description
- Paved
- Cooling
- Central
- Heat
- Central
- Water
- Public
- Utilities
- Cable Connected, Public, Internet Available
- Sewer
- Sewer Connected, Public Sewer
Mortgage Calculator
Listing courtesy of Prime Real Estate.

All measurements and all calculations of area (i.e., Sq Ft and Acreage) are approximate. Broker has represented to MetroList that Broker has a valid listing signed by seller authorizing placement in the MLS. Above information is provided by Seller and/or other sources and has not been verified by Broker. Copyright 2024 MetroList Services, Inc. The data relating to real estate for sale on this web site comes in part from the Broker Reciprocity Program of MetroList® MLS. All information has been provided by seller/other sources and has not been verified by broker. All interested persons should independently verify the accuracy of all information. Last updated .






