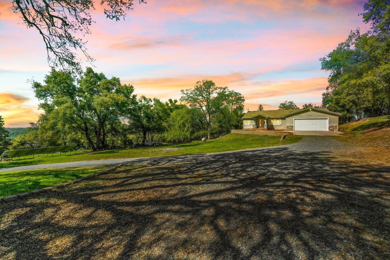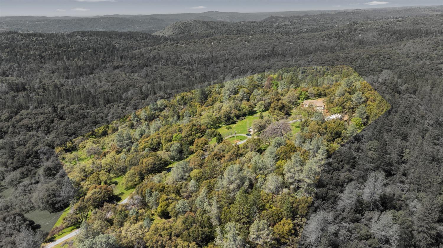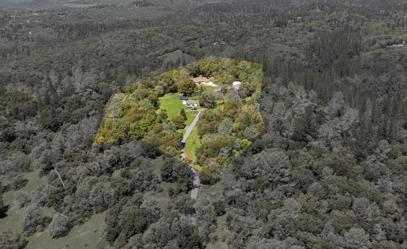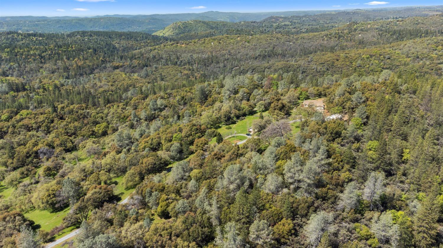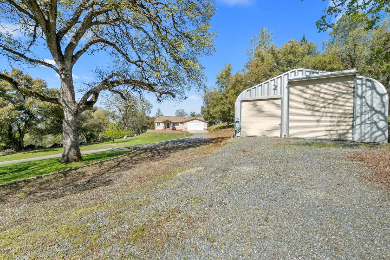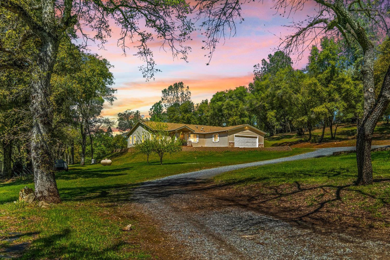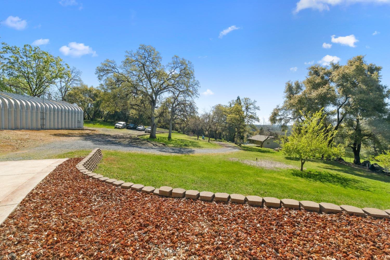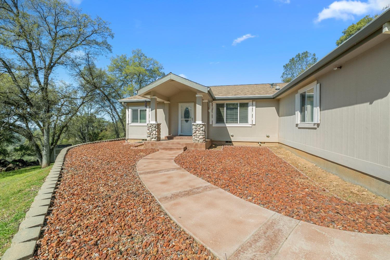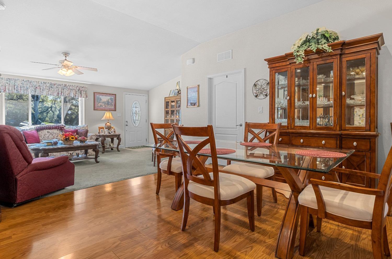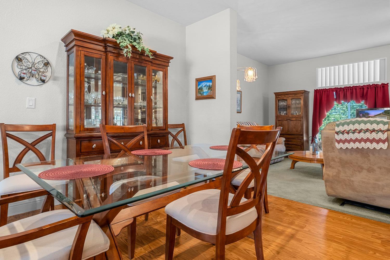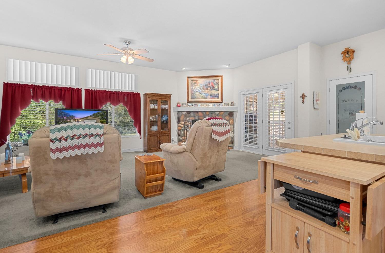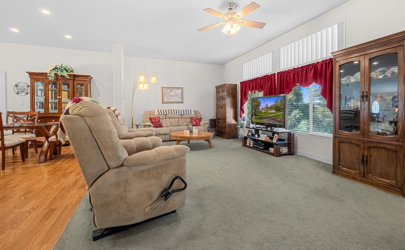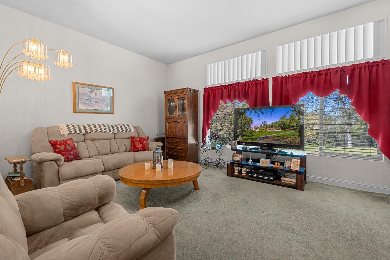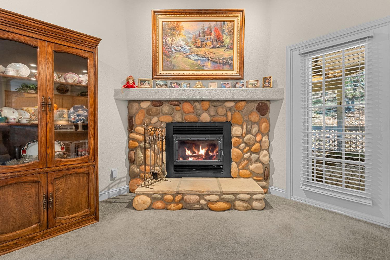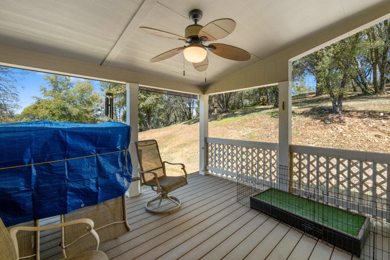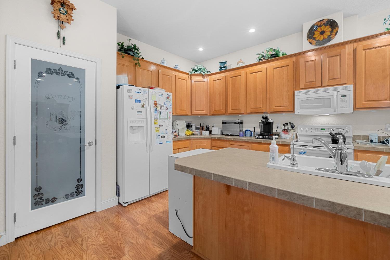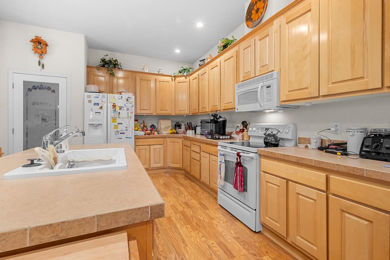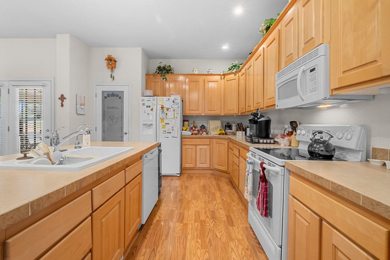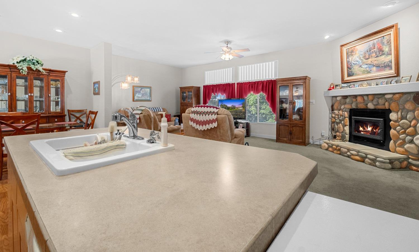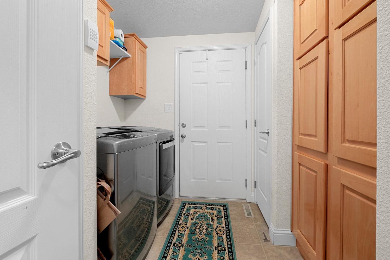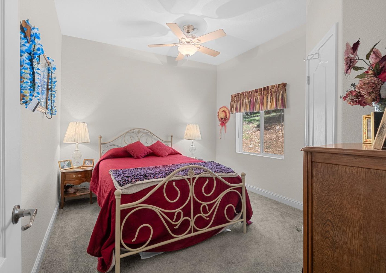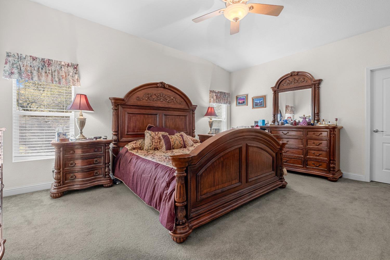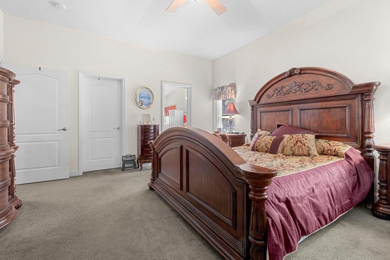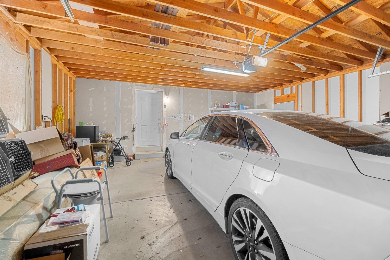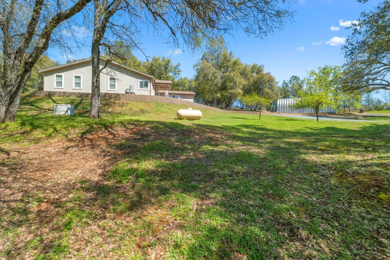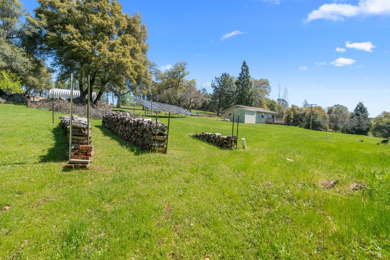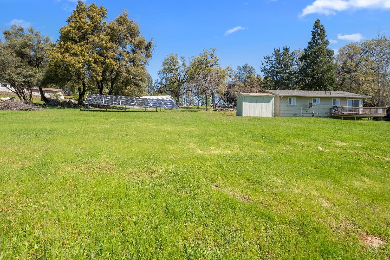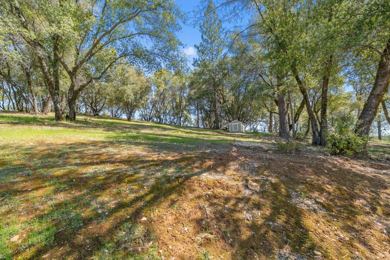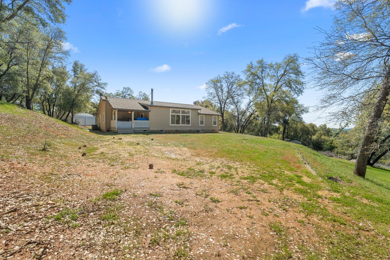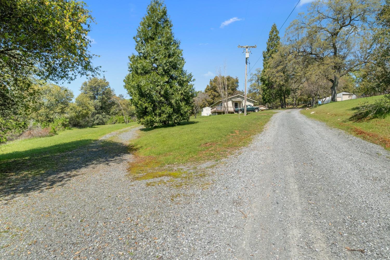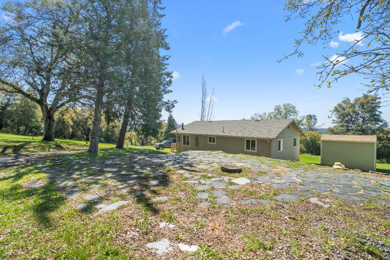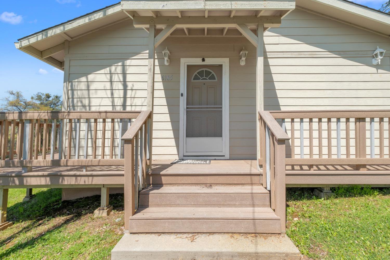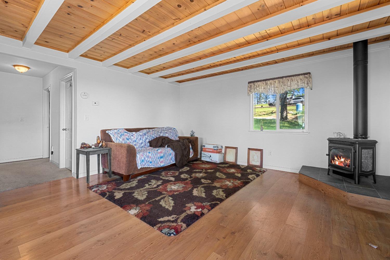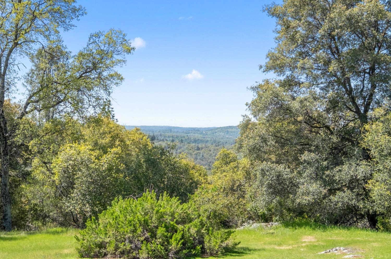6107 Mobile Manor Road, Placerville, CA 95667
- $795,000
- 3
- BD
- 2
- Full Baths
- 2,187
- SqFt
- List Price
- $795,000
- Price Change
- ▼ $30,000 1715302560
- MLS#
- 224037636
- Status
- ACTIVE
- Bedrooms
- 3
- Bathrooms
- 2
- Living Sq. Ft
- 2,187
- Square Footage
- 2187
- Type
- Single Family Residential
- Zip
- 95667
- City
- Placerville
Property Description
This is your chance to purchase your getaway home in the country! This property sits on a total of 8.53 private acres and features the solar-powered main home (a 3b2b triple-wide modular home) as well as a 2nd, stick-built home (a 2b1b currently being used as a rental). The land and the included enclosed steel structure (44'L x 20'W x 17.5' min height) gives you tons of room to store all your toys: Boats, RV's, project cars, etc. Main home runs completely on the 24 panel, owned 8.3kW solar system which is on-grid, and the second home could be set up to run on solar as well. A 24kW Generac propane generator is hooked up to the main home and is set up for automatic turn on if needed, and runs on a designated propane tank. Both homes are separately sub-metered for electricity, and each home has their own septic system and well. Full RV hookups available. Some more main home highlights include a BRAND NEW Rheem 14 Seer 4 ton heat pump installed in February 2024, dual pane windows throughout, walk-in tub in primary bath, and large second room located inside primary bedroom that would make for a great nursery, craft room, or storage room. Don't miss out on this fantastic property!
Additional Information
- Land Area (Acres)
- 8.53
- Year Built
- 2007
- Subtype
- 2 Houses on Lot
- Subtype Description
- Detached
- Construction
- Cement Siding, Wood, Wood Siding, See Remarks
- Foundation
- Raised
- Stories
- 1
- Garage Spaces
- 2
- Garage
- Attached, Boat Storage, RV Garage Detached, RV Storage, Enclosed, Garage Facing Front, Uncovered Parking Spaces 2+
- Baths Other
- Skylight/Solar Tube, Tub w/Shower Over
- Master Bath
- Shower Stall(s), Double Sinks, Jetted Tub, Window
- Floor Coverings
- Carpet, Laminate, Vinyl
- Laundry Description
- Electric, Inside Room
- Dining Description
- Formal Area
- Kitchen Description
- Pantry Closet, Island w/Sink, Laminate Counter
- Kitchen Appliances
- Free Standing Refrigerator, Hood Over Range, Ice Maker, Dishwasher, Disposal, Microwave, Electric Water Heater, Free Standing Electric Oven
- Number of Fireplaces
- 1
- Fireplace Description
- Living Room, Wood Burning
- Road Description
- Gravel
- Rec Parking
- RV Storage, RV Garage Detached, Boat Storage
- Horses
- Yes
- Horse Amenities
- None
- Equipment
- Water Filter System
- Cooling
- Ceiling Fan(s), Central, Heat Pump
- Heat
- Central, Fireplace(s), Heat Pump, Wood Stove
- Water
- Well
- Utilities
- Propane Tank Leased, Solar, Electric
- Sewer
- Septic Connected, Septic System
Mortgage Calculator
Listing courtesy of Future Homes and Real Estate.

All measurements and all calculations of area (i.e., Sq Ft and Acreage) are approximate. Broker has represented to MetroList that Broker has a valid listing signed by seller authorizing placement in the MLS. Above information is provided by Seller and/or other sources and has not been verified by Broker. Copyright 2024 MetroList Services, Inc. The data relating to real estate for sale on this web site comes in part from the Broker Reciprocity Program of MetroList® MLS. All information has been provided by seller/other sources and has not been verified by broker. All interested persons should independently verify the accuracy of all information. Last updated .


