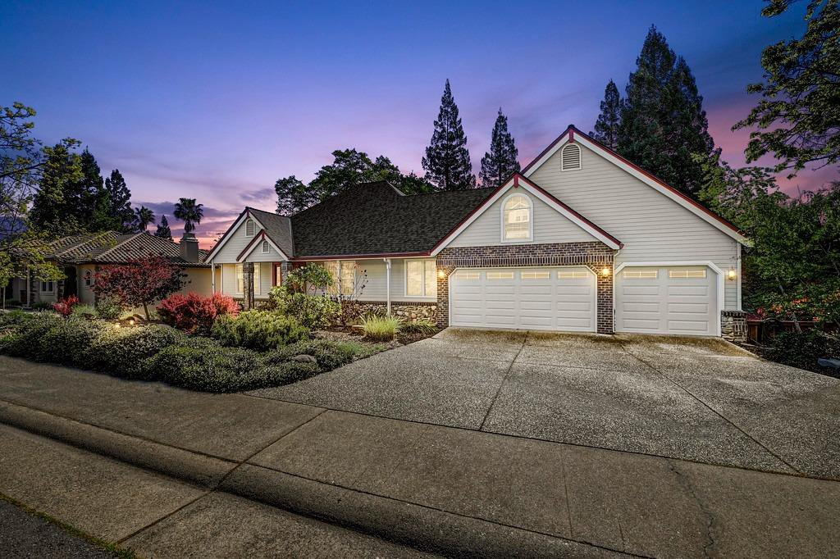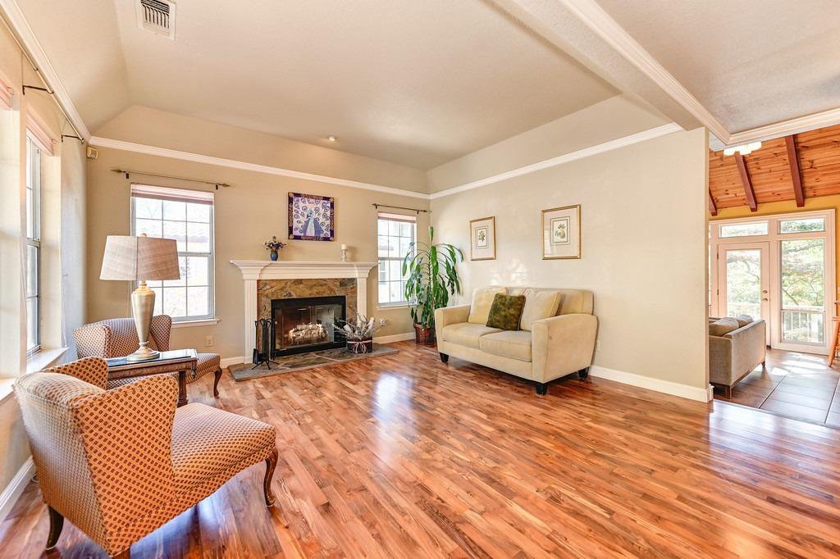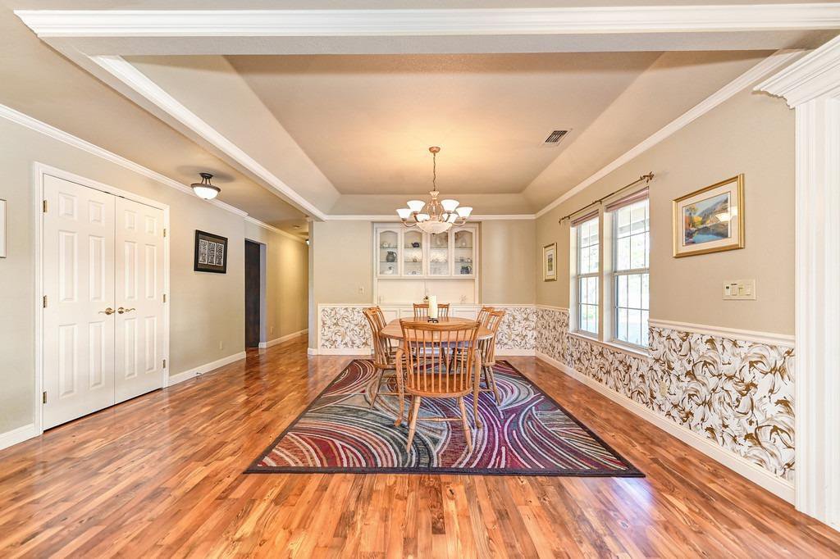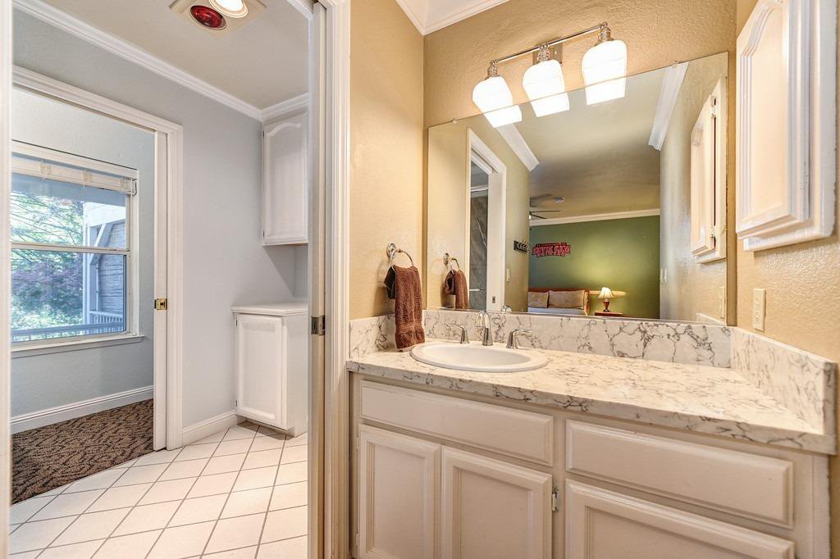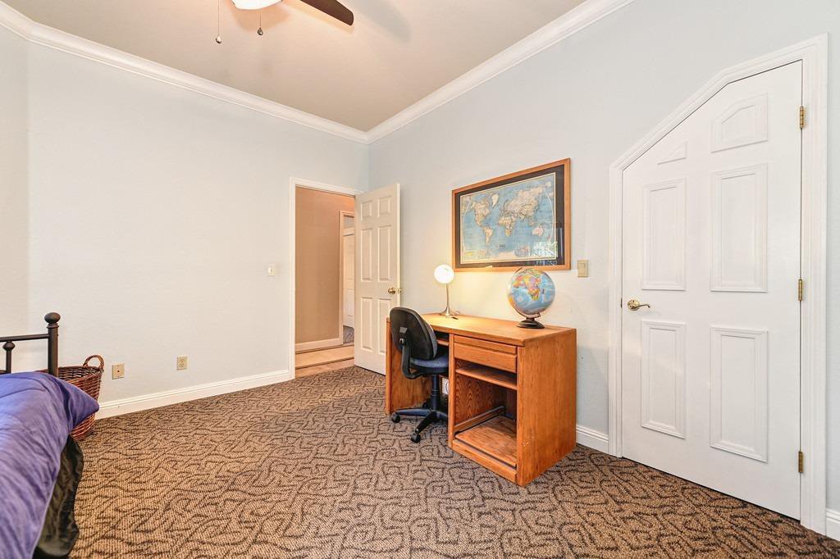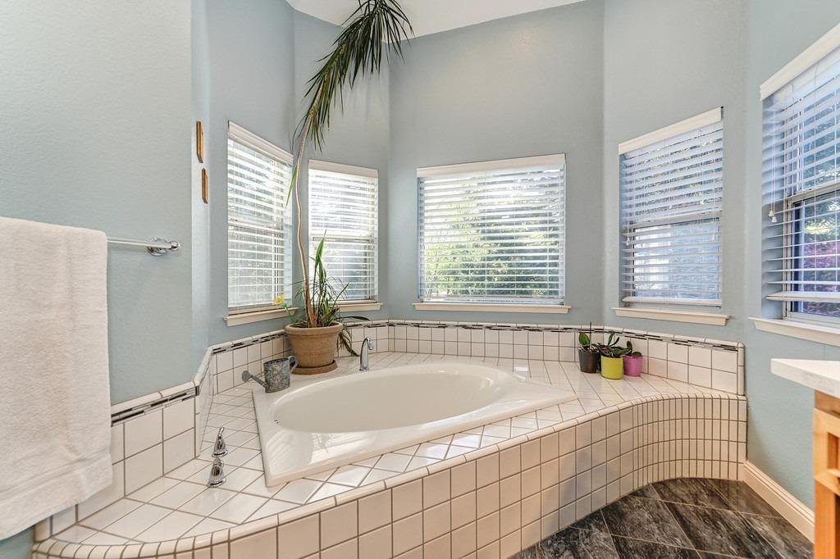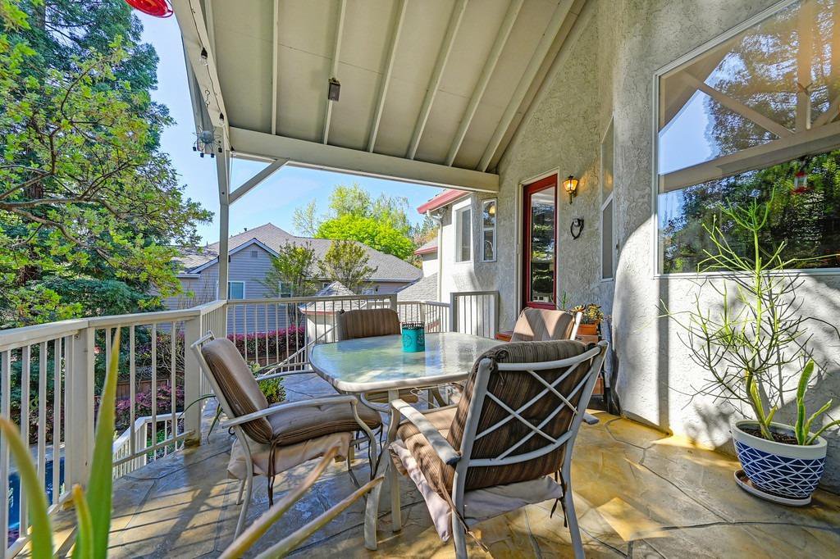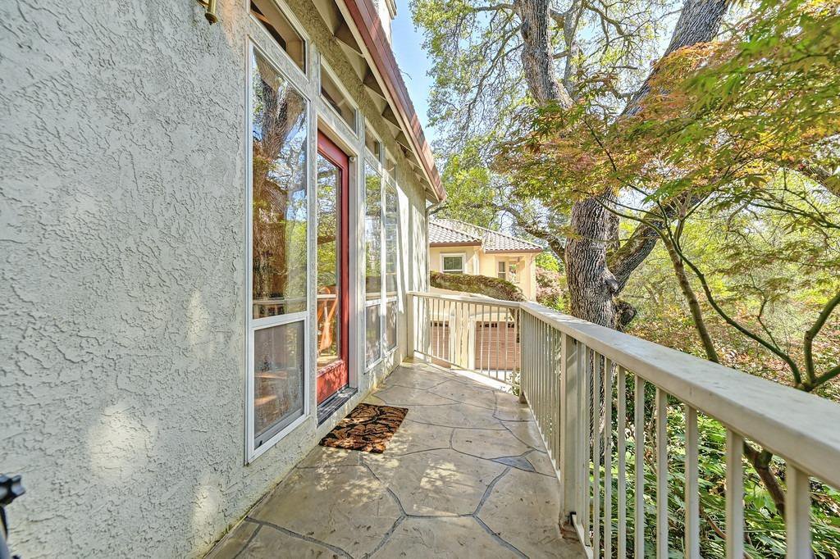3951 Rawhide Road, Rocklin, CA 95677
- $1,200,000
- 4
- BD
- 3
- Full Baths
- 1
- Half Bath
- 3,606
- SqFt
- List Price
- $1,200,000
- MLS#
- 224036996
- Status
- ACTIVE
- Building / Subdivision
- Clover Valley
- Bedrooms
- 4
- Bathrooms
- 3.5
- Living Sq. Ft
- 3,606
- Square Footage
- 3606
- Type
- Single Family Residential
- Zip
- 95677
- City
- Rocklin
Property Description
Live in a custom area where you will be in awe of Mother Nature's creation. If you want a tranquil lifestyle of serene living with modern amenities, look no further. Each day, awaken to the soothing sounds of the natural creek, head poolside to soak up the summer sun and enjoy the outdoor hot tub for the winter months. Imagine, you now live in your staycation! This unique and beautifully designed custom home is one of a kind. Each floor provides functionality based on today's lifestyle needs. The main floor is a hub for activity, with its spacious living area and remodeled kitchen overlooking the backyard, pool, and creek. The large windows flood the space with natural light, illuminating every corner and creating a warm and inviting atmosphere. The lower level combines the bedrooms and three full bathrooms, including a Jack and Jill bathroom, located down from the spacious laundry room. The master suite, with an updated bathroom, is private and provides access to the outdoor hot tub and pool. The large bonus room can effortlessly transform into a movie room, play area, home gym, or daycare, catering to various lifestyle needs. In addition, you have extra garage space and owned solar. Plus no Mello Roos or HOA. This community is adjacent walking trails and bike paths.
Additional Information
- Land Area (Acres)
- 0.45980000000000004
- Year Built
- 1990
- Subtype
- Single Family Residence
- Subtype Description
- Custom, Detached
- Style
- Contemporary
- Construction
- Brick, Stucco, Wood
- Foundation
- Raised
- Stories
- 2
- Garage Spaces
- 3
- Garage
- 24'+ Deep Garage, Attached, Garage Door Opener, Garage Facing Front
- Baths Other
- Shower Stall(s), Jack & Jill
- Master Bath
- Shower Stall(s), Double Sinks, Tile, Tub, Quartz
- Floor Coverings
- Carpet, Tile, Wood
- Laundry Description
- Cabinets, Sink, Inside Room
- Dining Description
- Formal Area
- Kitchen Description
- Breakfast Area, Pantry Closet, Quartz Counter, Island
- Kitchen Appliances
- Gas Cook Top, Compactor, Dishwasher, Disposal, Microwave, Plumbed For Ice Maker
- Number of Fireplaces
- 2
- Fireplace Description
- Living Room, Family Room, Wood Burning, Wood Stove, Gas Piped
- Road Description
- Paved
- Pool
- Yes
- Cooling
- Ceiling Fan(s), Central, Whole House Fan
- Heat
- Central
- Water
- Meter on Site, Public
- Utilities
- Cable Available, Solar, Natural Gas Connected
- Sewer
- In & Connected
Mortgage Calculator
Listing courtesy of GUIDE Real Estate.

All measurements and all calculations of area (i.e., Sq Ft and Acreage) are approximate. Broker has represented to MetroList that Broker has a valid listing signed by seller authorizing placement in the MLS. Above information is provided by Seller and/or other sources and has not been verified by Broker. Copyright 2024 MetroList Services, Inc. The data relating to real estate for sale on this web site comes in part from the Broker Reciprocity Program of MetroList® MLS. All information has been provided by seller/other sources and has not been verified by broker. All interested persons should independently verify the accuracy of all information. Last updated .






