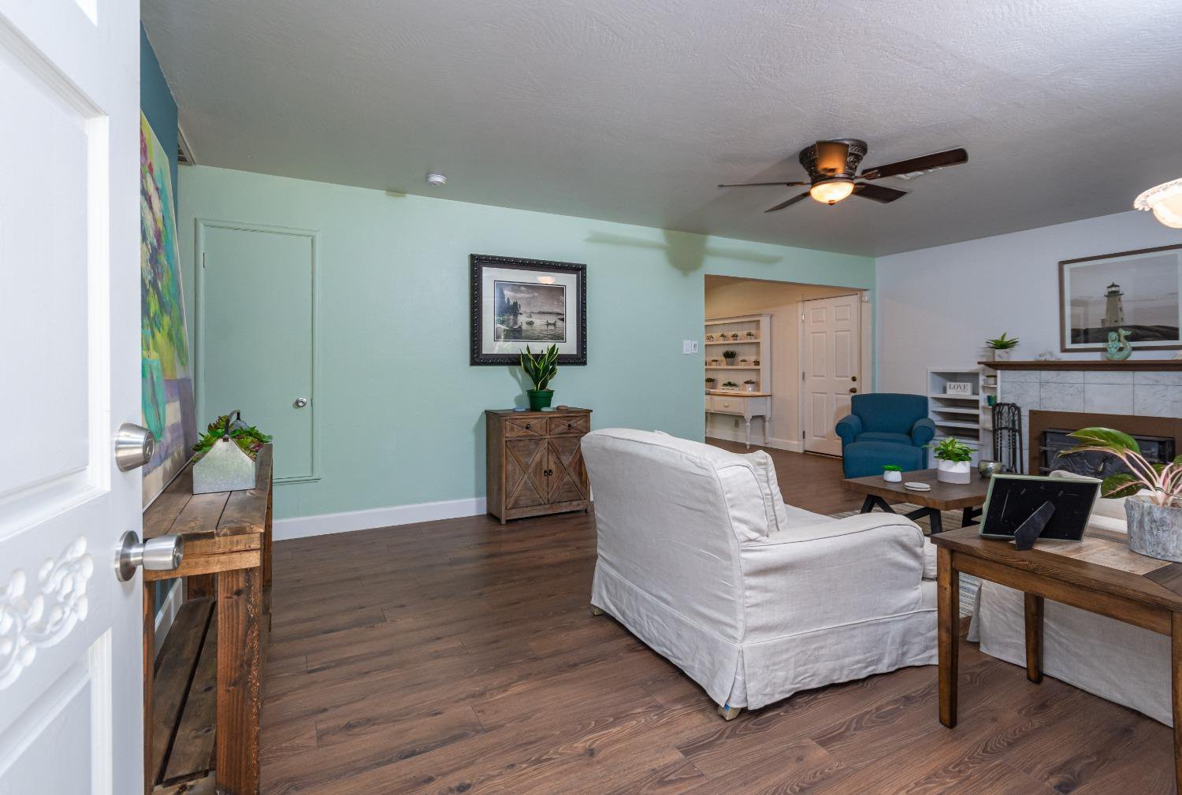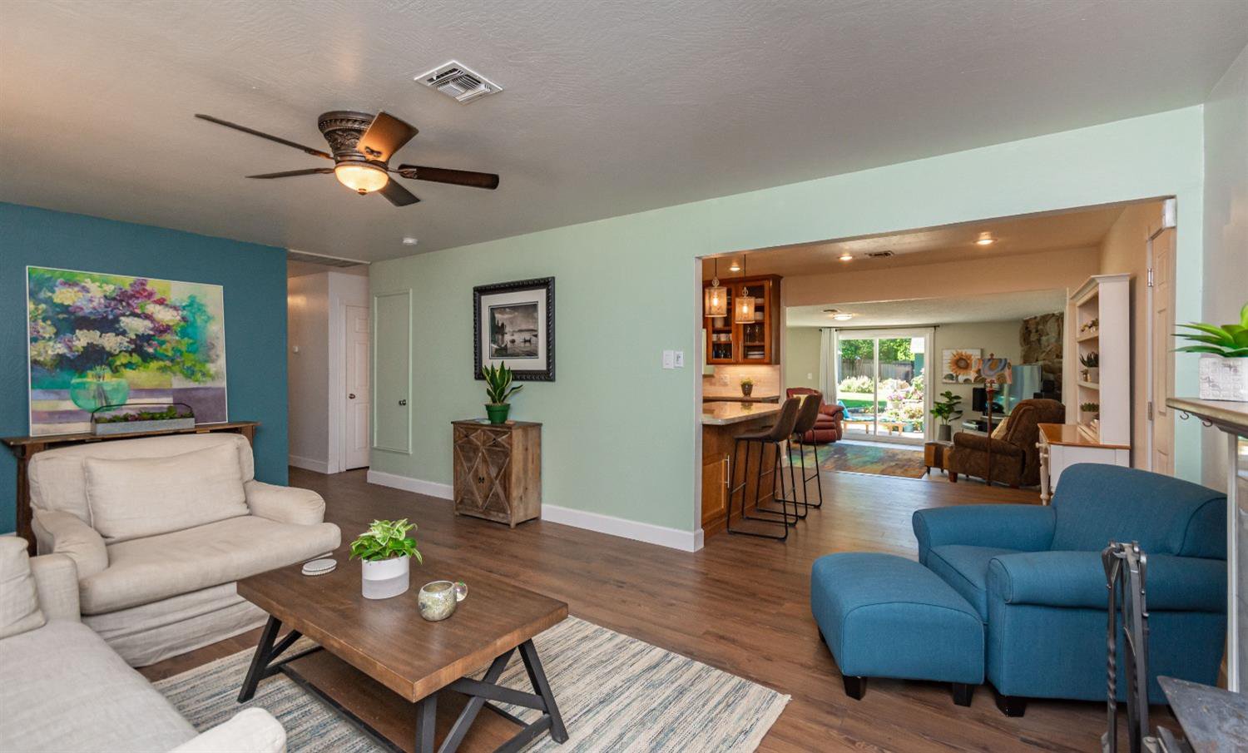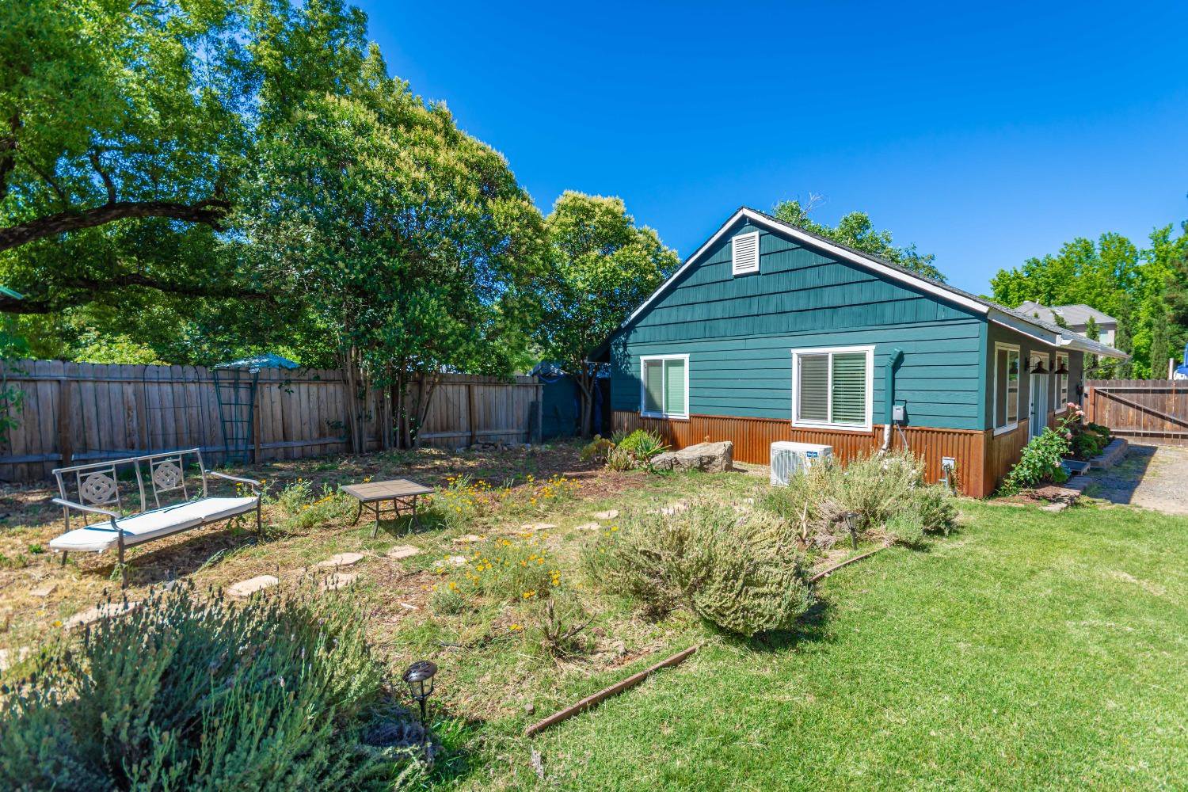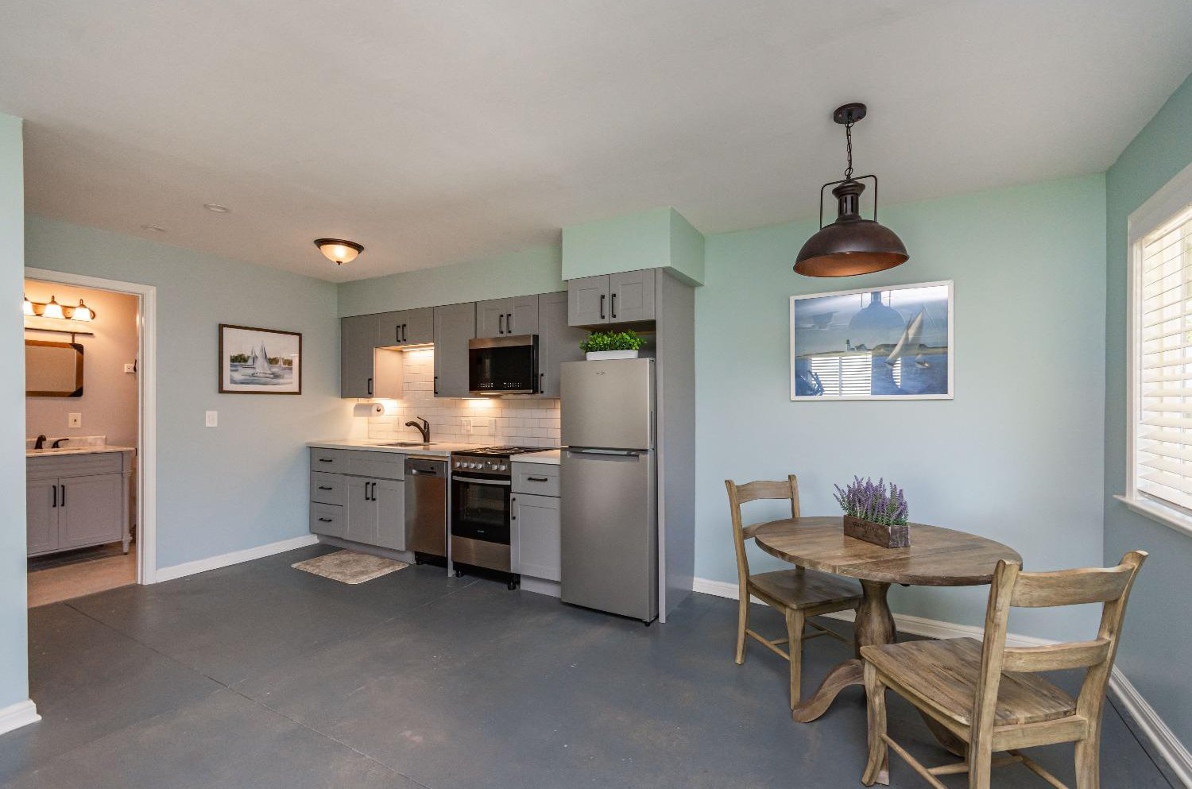5562 Olive Ranch Road, Granite Bay, CA 95746
- $999,998
- 4
- BD
- 3
- Full Baths
- 2,130
- SqFt
- List Price
- $999,998
- Price Change
- ▼ $19,991 1715460372
- MLS#
- 224036078
- Status
- ACTIVE
- Building / Subdivision
- Rosedale Colony 02
- Bedrooms
- 4
- Bathrooms
- 3
- Living Sq. Ft
- 2,130
- Square Footage
- 2130
- Type
- Single Family Residential
- Zip
- 95746
- City
- Granite Bay
Property Description
Buyers are sure to fall in love with this 4 beds/3 baths, Charming Vintage California Rancher! Inside the main home, you'll find a thoughtful, spacious, sunlit layout with a practical and charming kitchen complete with pristine appliances, perfect for family gatherings! The sun-filled den is a great place to take in the natural beauty of the back yard. Included are 36 owned solar panels. Outside, enjoy a private oasis featuring a pool, spa, and lush yard ideal for entertaining or quiet evenings. Recently remodeled ADU retains the same vintage look w/new eye catching interior finishes, appliances, crisp new bathroom and washer/dryer hookups. The driveway can hold 4 cars w/RV Parking and 30 AMP RV outlet. The home has a country feel yet is close to shops, Kaiser/Sutter, amenities, and dining. Convenient to freeway access and nearby Folsom Lake State Park. Located in the Eureka School District and Granite Bay High.
Additional Information
- Land Area (Acres)
- 0.3458
- Year Built
- 1960
- Subtype
- Single Family Residence
- Subtype Description
- Ranchette/Country
- Style
- Ranch
- Construction
- Metal, Shingle Siding, Wood
- Foundation
- Slab
- Stories
- 1
- Garage Spaces
- 2
- Garage
- Attached, RV Possible, Garage Facing Front, Uncovered Parking Spaces 2+
- House FAces
- North
- Baths Other
- Tub w/Shower Over
- Master Bath
- Tub w/Shower Over
- Floor Coverings
- Concrete, Tile, Vinyl, Other
- Laundry Description
- In Garage, Other
- Dining Description
- Dining Bar, Space in Kitchen
- Kitchen Description
- Granite Counter, Slab Counter, Island
- Kitchen Appliances
- Built-In Electric Oven, Built-In Electric Range, Free Standing Refrigerator, Dishwasher, Wine Refrigerator
- Number of Fireplaces
- 1
- Fireplace Description
- Living Room, Wood Burning, Wood Stove
- Road Description
- Paved
- Rec Parking
- RV Possible
- Pool
- Yes
- Cooling
- Ceiling Fan(s), Central, Ductless, Other
- Heat
- Central, Ductless, Fireplace Insert, Fireplace(s), Other
- Water
- Public
- Utilities
- Cable Connected, Dish Antenna, Public, Solar, Natural Gas Connected
- Sewer
- Abandoned Septic, Sewer Connected, Public Sewer
Mortgage Calculator
Listing courtesy of 1st Choice Realty & Associates.

All measurements and all calculations of area (i.e., Sq Ft and Acreage) are approximate. Broker has represented to MetroList that Broker has a valid listing signed by seller authorizing placement in the MLS. Above information is provided by Seller and/or other sources and has not been verified by Broker. Copyright 2024 MetroList Services, Inc. The data relating to real estate for sale on this web site comes in part from the Broker Reciprocity Program of MetroList® MLS. All information has been provided by seller/other sources and has not been verified by broker. All interested persons should independently verify the accuracy of all information. Last updated .

















































































