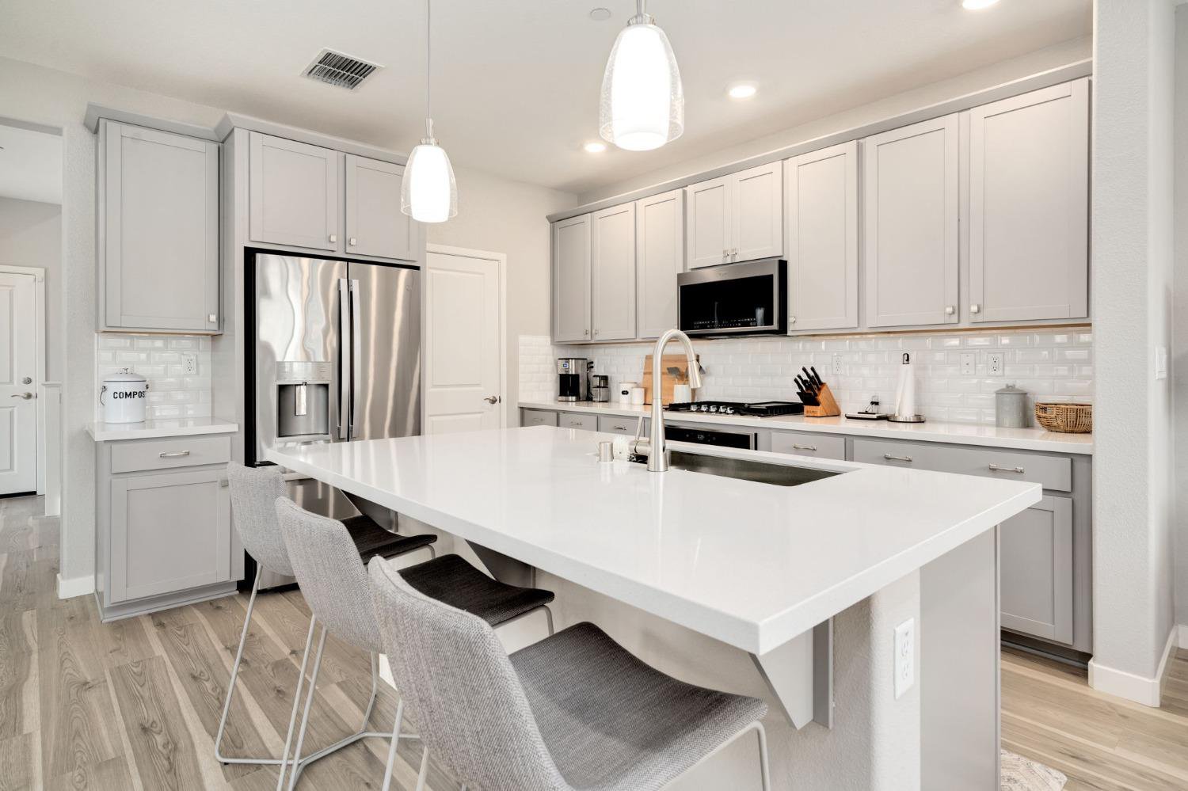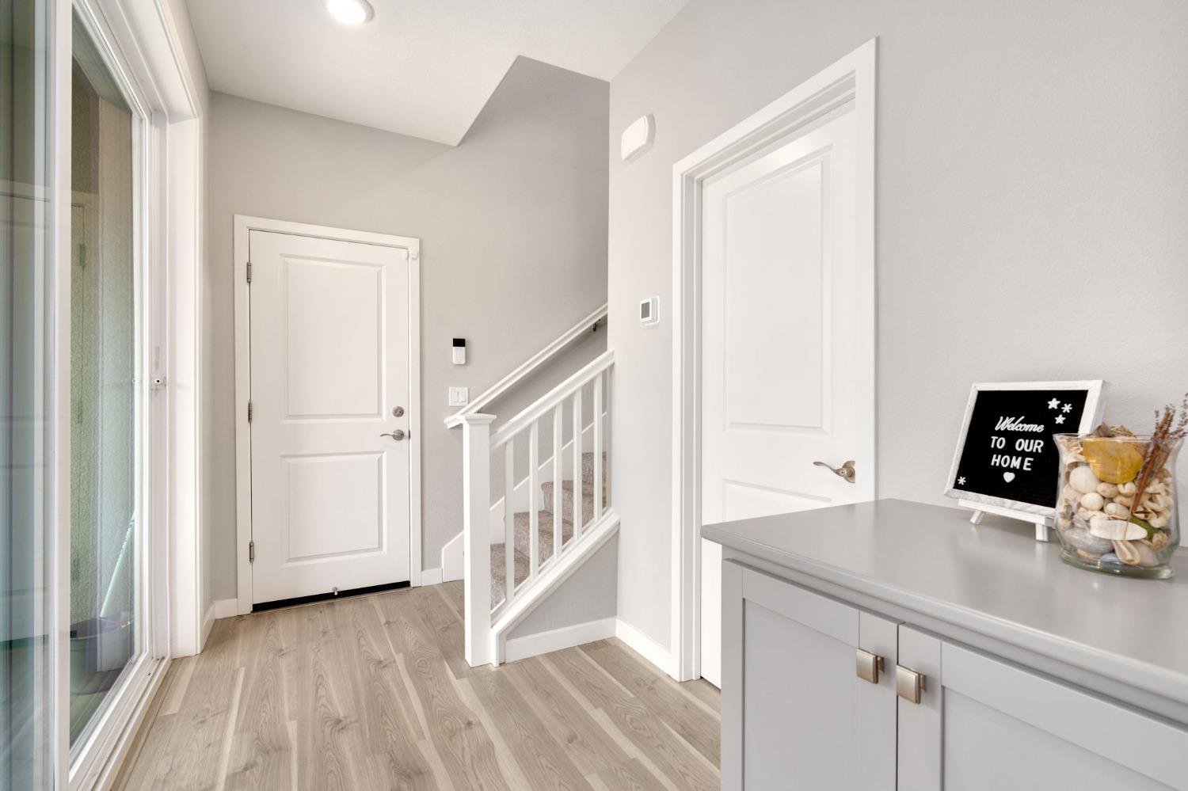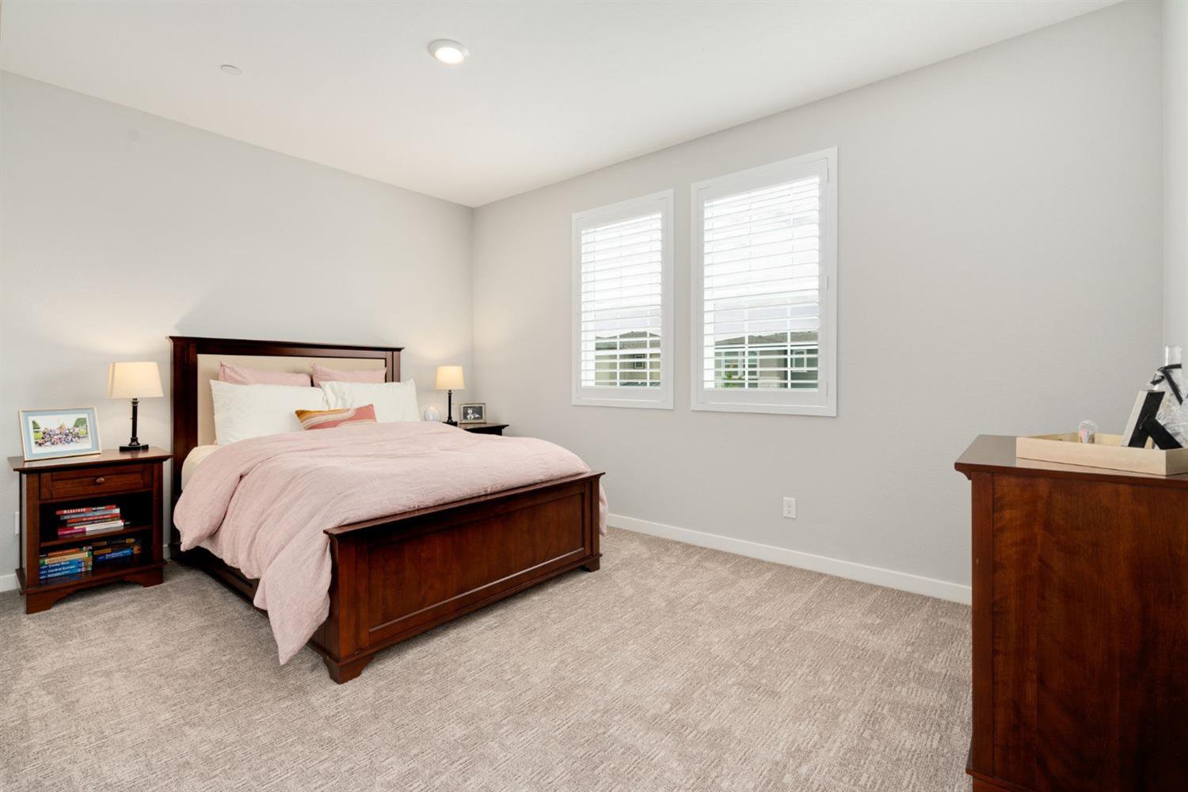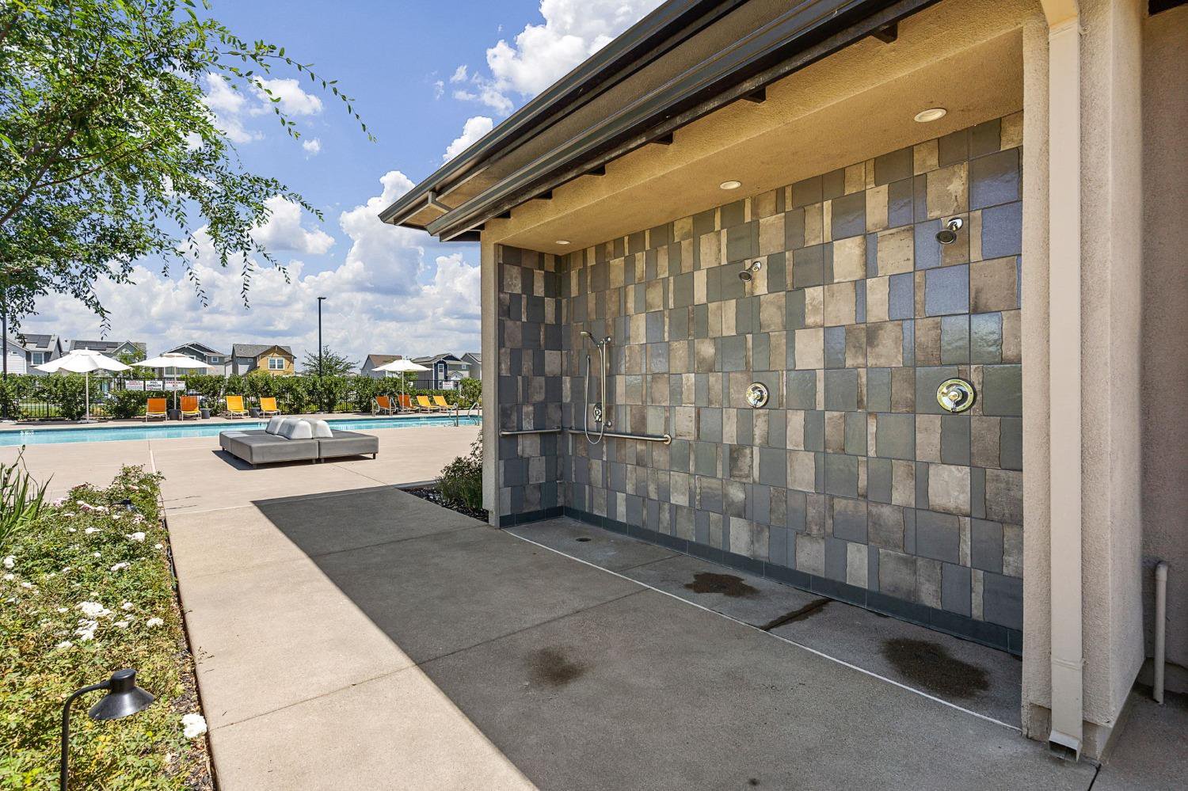2916 Honey Opal Avenue, Sacramento, CA 95833
- $598,000
- 3
- BD
- 2
- Full Baths
- 1
- Half Bath
- 1,813
- SqFt
- List Price
- $598,000
- MLS#
- 224032257
- Status
- PENDING
- Building / Subdivision
- Cove/River Oaks Ph2 Sub#P17
- Bedrooms
- 3
- Bathrooms
- 2.5
- Living Sq. Ft
- 1,813
- Square Footage
- 1813
- Type
- Single Family Residential
- Zip
- 95833
- City
- Sacramento
Property Description
Location! Location! Location! Nestled in "The Cove". Close to Downtown, the river & easy commuting to the airport for frequent fliers. Better than new with Owned Solar, upgrades & amazing entertainers side yard. No neighbors on left means way more elbow room plus privacy! Neutral color scheme inside is perfect for all tastes. Open main floor, multiple stylish fixtures, & an abundance of natural light through designer window treatments. Gourmet kitchen boasts tons of storage + counterspace - a large island gives you room to spread out & a spot for guests to gather. Room for a dining table by the back slider makes for effortless entertaining inside & out. Spacious primary bedroom w/ large private bath boasts extra-long vanity w/dual sinks, walk-in shower, soaking tub, & roomy walk-in closet. Upstairs laundry means no more carrying linens up & down stairs! Hang around your custom firepit, start an edible garden in the raised bed, or just relax and sip on the low-maintenance artificial grass. Down the walkway just beyond, you'll find Cove Park & The Clubhouse which includes a playground, basketball, Junior Olympic sized pool, fitness area, shaded BBQ areas and more! Grab a quick UBER and head to the Vibrant DOCO area for live music and good eats too. Welcome to vibrant Sacramento!
Additional Information
- Land Area (Acres)
- 0.0876
- Year Built
- 2021
- Subtype
- Single Family Residence
- Subtype Description
- Planned Unit Develop, Detached
- Style
- Contemporary, Farmhouse
- Construction
- Stucco, Frame, Wood
- Foundation
- Slab
- Stories
- 2
- Garage Spaces
- 2
- Garage
- Attached, Enclosed, Garage Facing Rear, Interior Access
- Baths Other
- Double Sinks, Fiberglass, Tub w/Shower Over, Window, Quartz
- Master Bath
- Shower Stall(s), Double Sinks, Fiberglass, Tile, Tub, Walk-In Closet, Quartz
- Floor Coverings
- Carpet, Tile, Vinyl
- Laundry Description
- Cabinets, Upper Floor, Inside Room
- Dining Description
- Space in Kitchen, Dining/Living Combo
- Kitchen Description
- Pantry Closet, Quartz Counter, Island w/Sink
- Kitchen Appliances
- Gas Cook Top, Built-In Gas Oven, Hood Over Range, Ice Maker, Dishwasher, Disposal, Microwave, Plumbed For Ice Maker, Tankless Water Heater, ENERGY STAR Qualified Appliances
- HOA
- Yes
- Road Description
- Paved
- Pool
- Yes
- Cooling
- Ceiling Fan(s), Central
- Heat
- Central
- Water
- Public
- Utilities
- Cable Available, Public, Solar, Electric, Internet Available, Natural Gas Connected
- Sewer
- In & Connected
- Restrictions
- Other
Mortgage Calculator
Listing courtesy of Keller Williams Realty.

All measurements and all calculations of area (i.e., Sq Ft and Acreage) are approximate. Broker has represented to MetroList that Broker has a valid listing signed by seller authorizing placement in the MLS. Above information is provided by Seller and/or other sources and has not been verified by Broker. Copyright 2024 MetroList Services, Inc. The data relating to real estate for sale on this web site comes in part from the Broker Reciprocity Program of MetroList® MLS. All information has been provided by seller/other sources and has not been verified by broker. All interested persons should independently verify the accuracy of all information. Last updated .











































