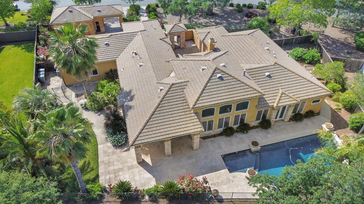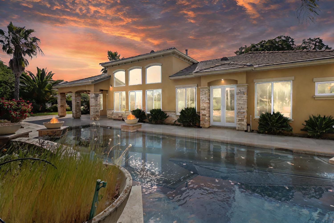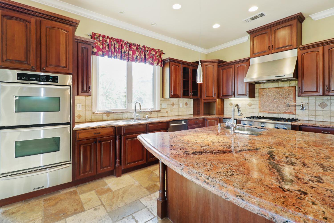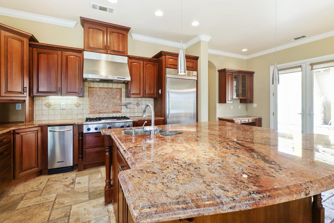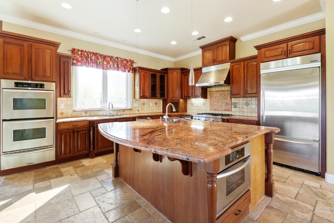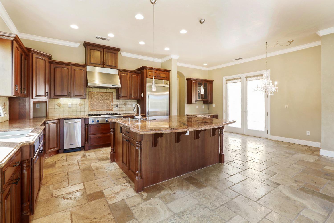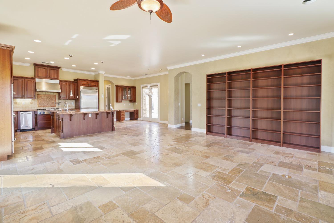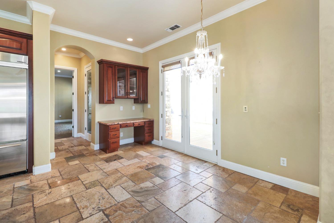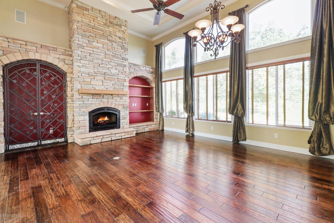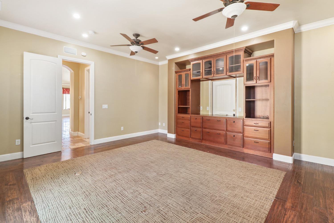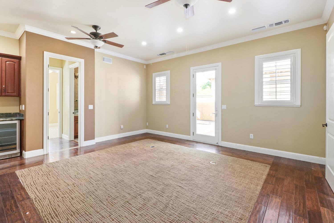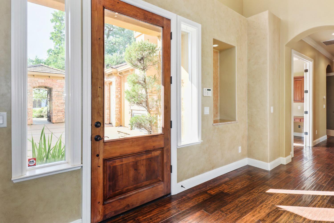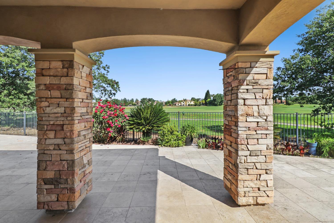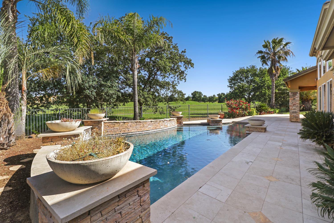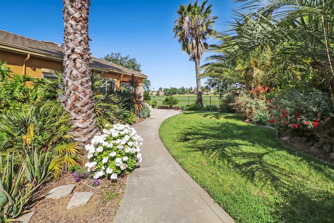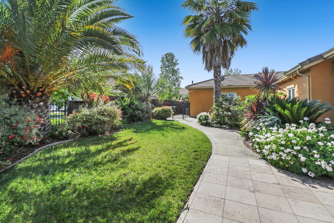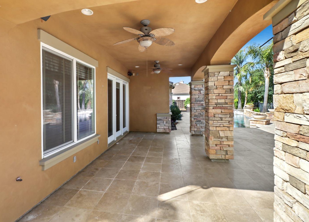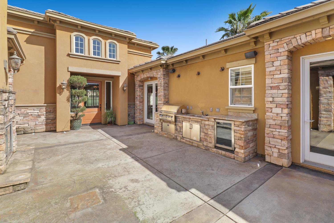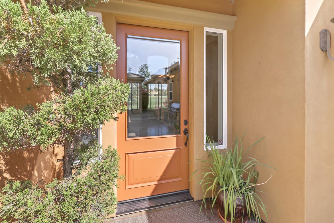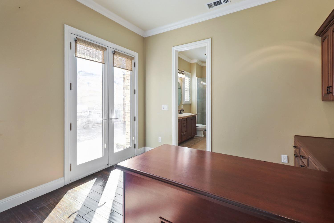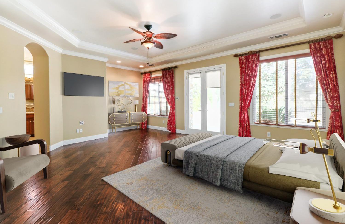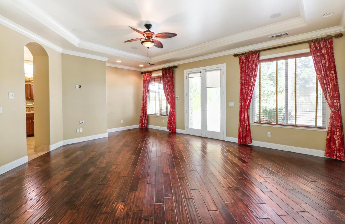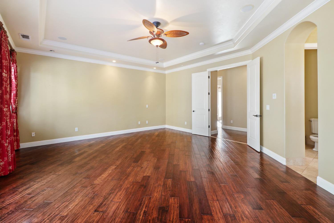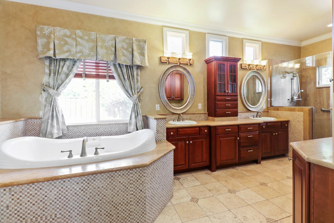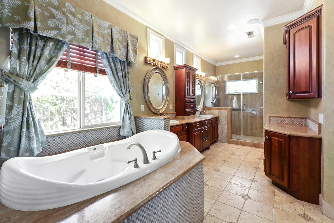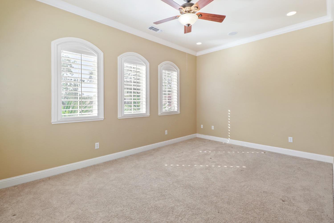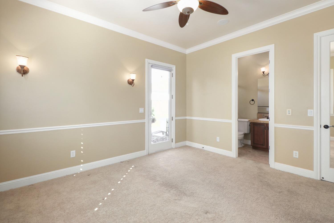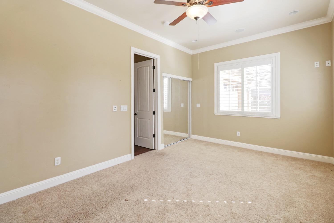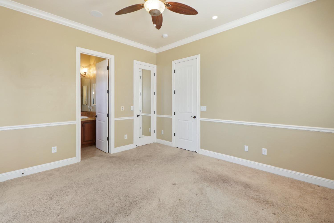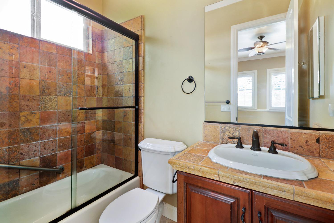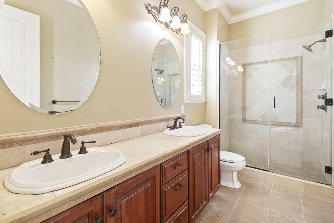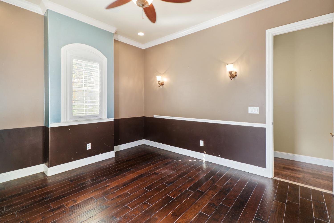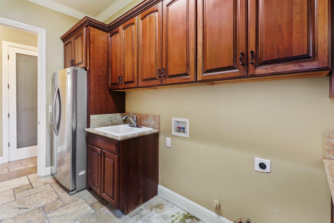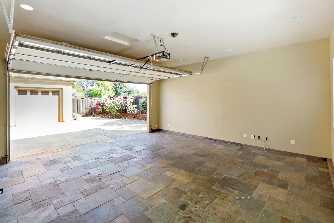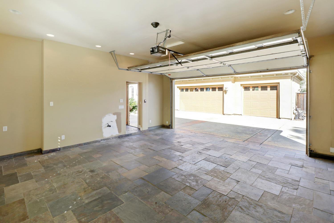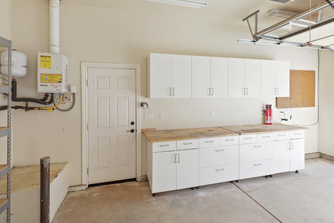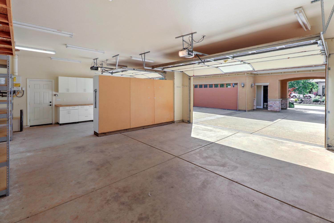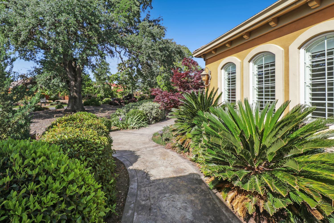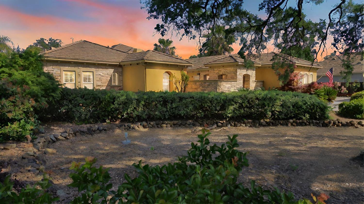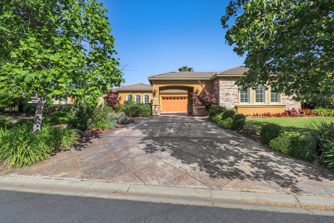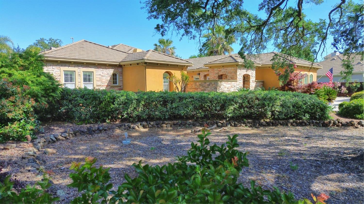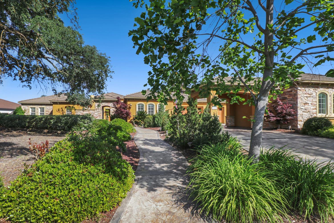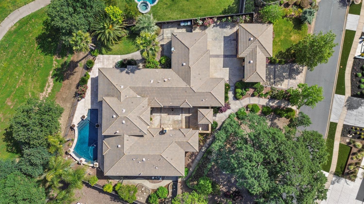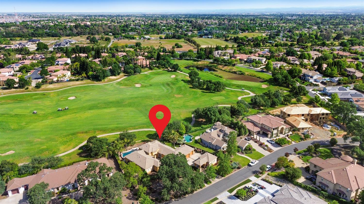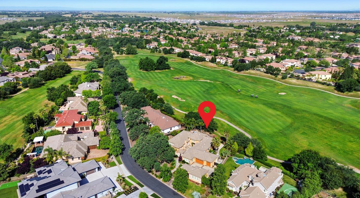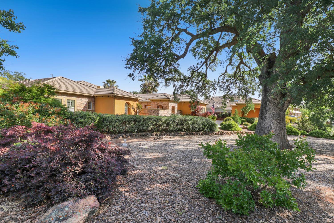3670 Bridlewood Way, Roseville, CA 95747
- $1,650,000
- 4
- BD
- 5
- Full Baths
- 1
- Half Bath
- 3,970
- SqFt
- List Price
- $1,650,000
- MLS#
- 224023320
- Status
- PENDING
- Building / Subdivision
- Morgan Creek Golf & Country Club
- Bedrooms
- 4
- Bathrooms
- 5.5
- Living Sq. Ft
- 3,970
- Square Footage
- 3970
- Type
- Single Family Residential
- Zip
- 95747
- City
- Roseville
Property Description
Welcome to luxury living in Morgan Creek Roseville! This stunning home offers an unparalleled lifestyle with its sprawling single story 4-bed, plus office, 5.5 bath layout spread over 3,970 square feet of meticulously designed living space. Situated on the golf course with a vast 27,705 sq.,ft., this property boasts privacy & tranquility. As you enter, you'll be greeted by elegant features & finishes throughout. The spacious interior includes multiple living areas, perfect for both relaxing & entertaining. The gourmet kitchen is a chef's dream, equipped with high-end appliances, ample counter space, & a convenient breakfast bar. The master suite is complete with a luxurious on-suite bathroom featuring a soaking tub, dual vanities, & a walk-in shower. Three additional bedrooms offer plenty of space for family & guests, each with their own full bathroom. Outdoors, enjoy the expansive backyard, which includes a pool with a pristine golf course view. The property also features a rare find: a 5-car garage, providing plenty of storage for vehicles & recreational equipment. Additionally, the detached garage with a full bathroom, and slate flooring may present a unique opportunity for an ADU. In Morgan Creek, access resort amenities, including the prestigious golf course & club house.
Additional Information
- Land Area (Acres)
- 0.636
- Year Built
- 2005
- Subtype
- Single Family Residence
- Subtype Description
- Custom, Detached
- Style
- Mediterranean
- Construction
- Stone, Stucco, Frame
- Foundation
- Slab
- Stories
- 1
- Garage Spaces
- 5
- Garage
- Attached, Restrictions, Detached, Garage Door Opener, Garage Facing Front
- Baths Other
- Shower Stall(s), Double Sinks, Tub w/Shower Over
- Master Bath
- Shower Stall(s), Double Sinks, Jetted Tub, Multiple Shower Heads, Window
- Floor Coverings
- Carpet, Laminate, Stone, Tile
- Laundry Description
- Cabinets, Sink, Inside Room
- Dining Description
- Dining Bar, Dining/Family Combo, Formal Area
- Kitchen Description
- Breakfast Area, Pantry Closet, Granite Counter, Island w/Sink
- Kitchen Appliances
- Built-In BBQ, Free Standing Gas Range, Free Standing Refrigerator, Built-In Refrigerator, Hood Over Range, Dishwasher, Disposal, Microwave, Double Oven, Wine Refrigerator
- Number of Fireplaces
- 1
- Fireplace Description
- Other
- HOA
- Yes
- Site Location
- Golf Course
- Road Description
- Paved
- Pool
- Yes
- Misc
- Fireplace, BBQ Built-In, Wet Bar
- Equipment
- Central Vacuum
- Cooling
- Ceiling Fan(s), Central
- Heat
- Central, Fireplace(s)
- Water
- Public
- Utilities
- Cable Connected, Public, Electric, Natural Gas Connected
- Sewer
- In & Connected, Public Sewer
- Restrictions
- Board Approval, Signs, Exterior Alterations, Parking
Mortgage Calculator
Listing courtesy of RE/MAX Gold, Good Home Group.

All measurements and all calculations of area (i.e., Sq Ft and Acreage) are approximate. Broker has represented to MetroList that Broker has a valid listing signed by seller authorizing placement in the MLS. Above information is provided by Seller and/or other sources and has not been verified by Broker. Copyright 2024 MetroList Services, Inc. The data relating to real estate for sale on this web site comes in part from the Broker Reciprocity Program of MetroList® MLS. All information has been provided by seller/other sources and has not been verified by broker. All interested persons should independently verify the accuracy of all information. Last updated .

