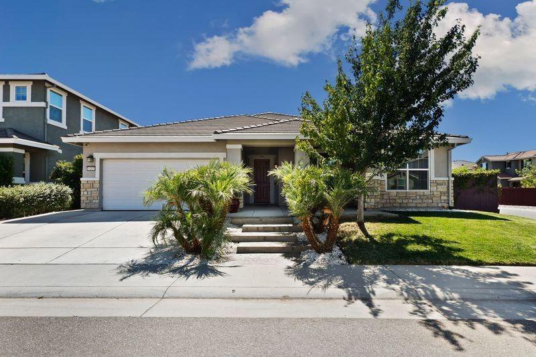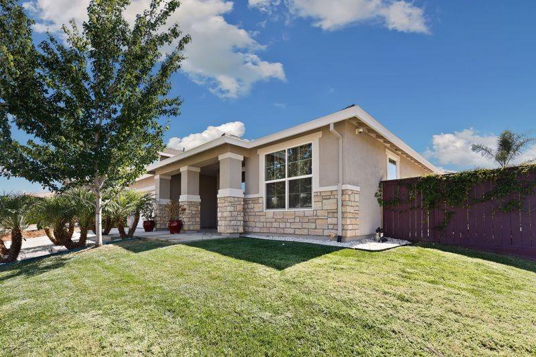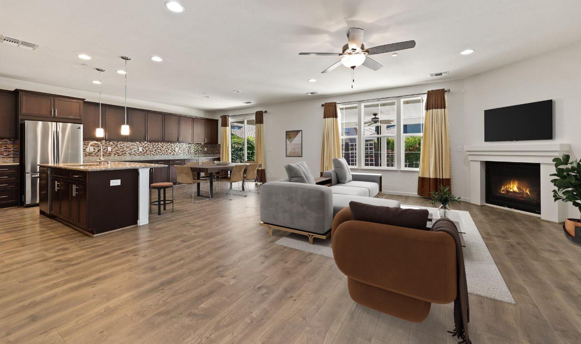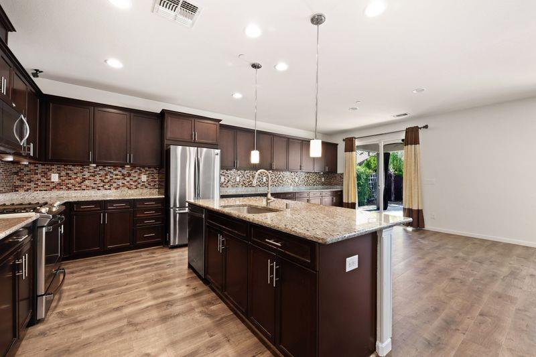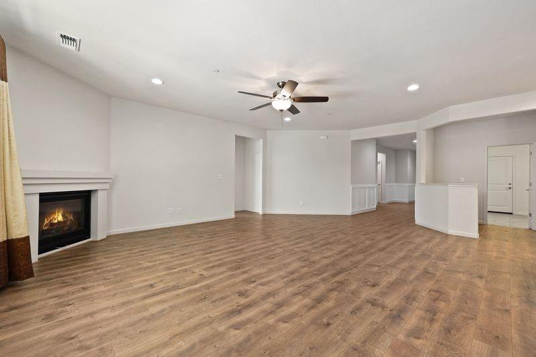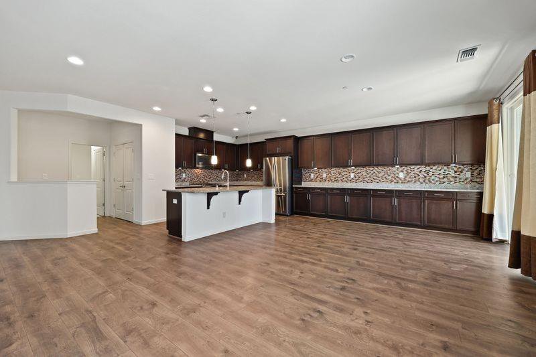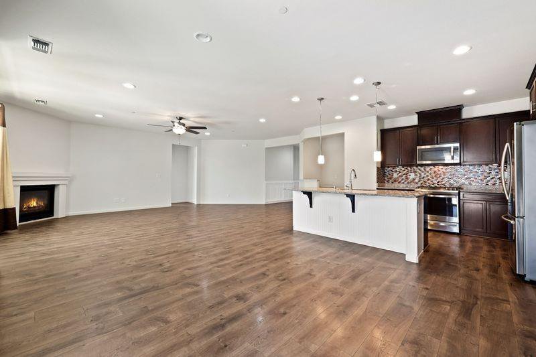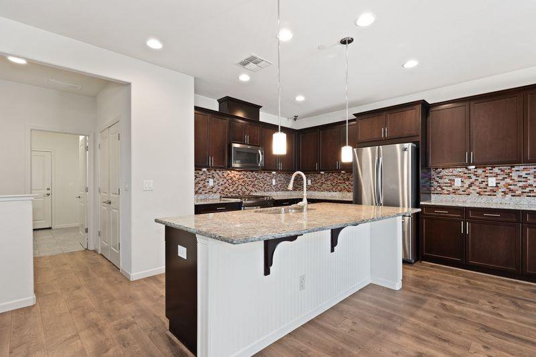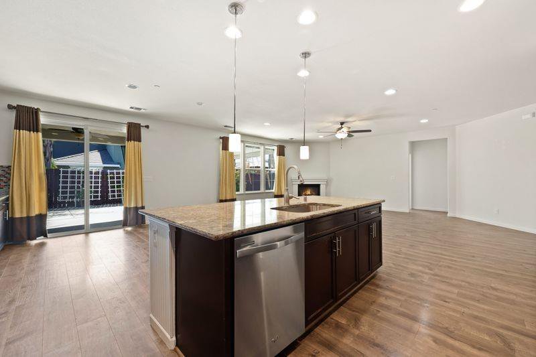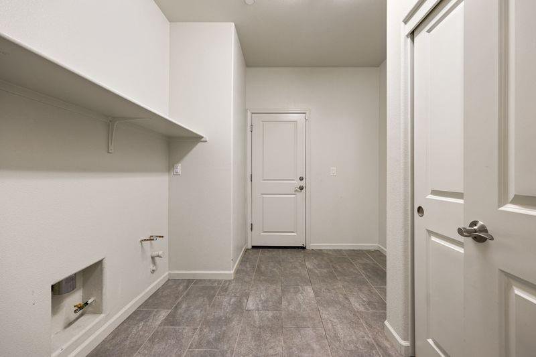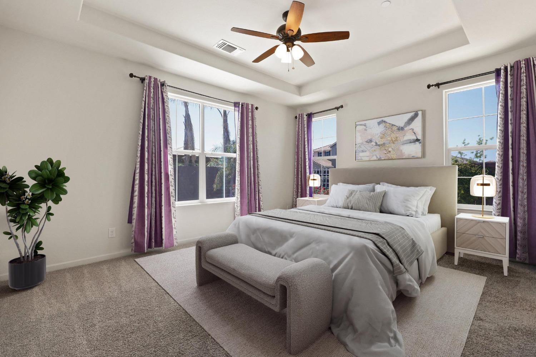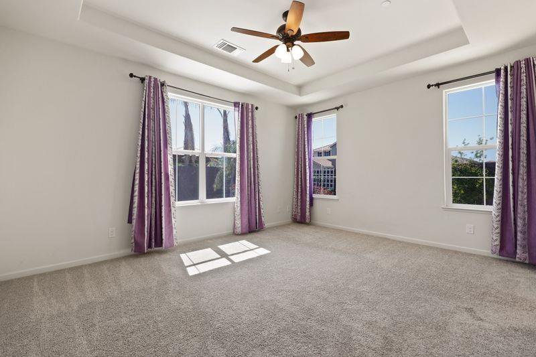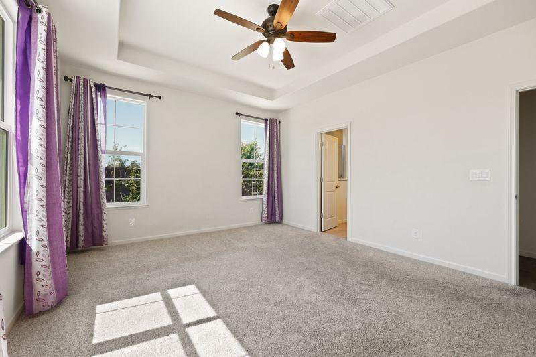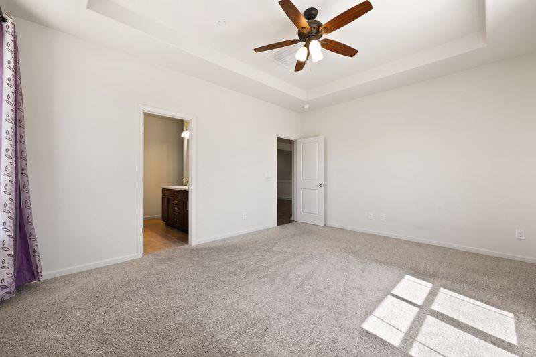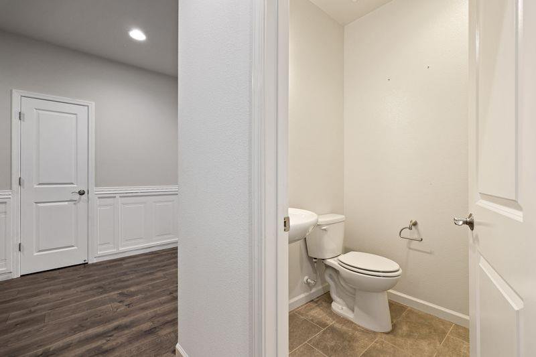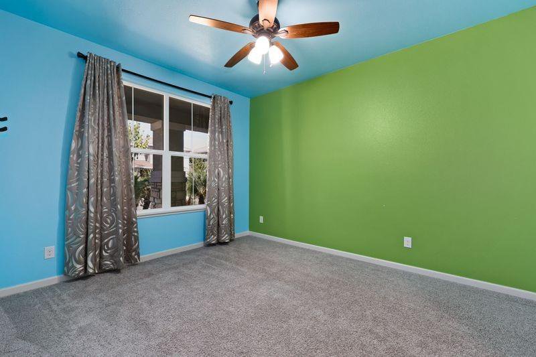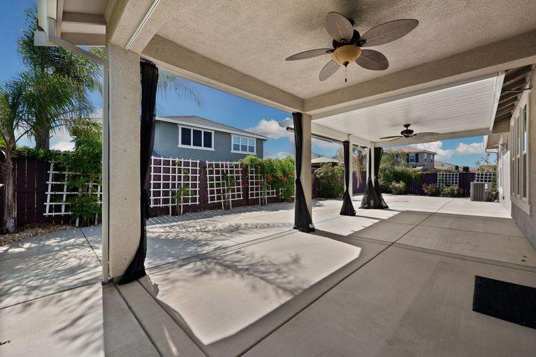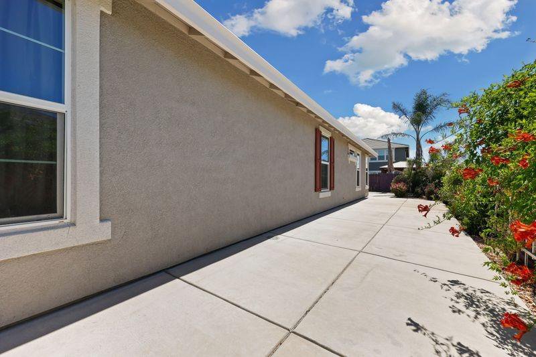6185 Garland Way, Roseville, CA 95747
- $720,000
- 4
- BD
- 2
- Full Baths
- 1
- Half Bath
- 2,323
- SqFt
- List Price
- $720,000
- Price Change
- ▼ $15,000 1712885321
- MLS#
- 224015868
- Status
- ACTIVE
- Building / Subdivision
- Westpark
- Bedrooms
- 4
- Bathrooms
- 2.5
- Living Sq. Ft
- 2,323
- Square Footage
- 2323
- Type
- Single Family Residential
- Zip
- 95747
- City
- Roseville
Property Description
Westpark Gem with fantastic curb appeal! Impeccably maintained 4 bedroom/2.5 bath looks like a model masterpiece w/ potential RV/Boat storage AND a professionally designed backyard for outdoor living!! You will be blown away by the amazing interior which features an open floor plan w/ premium hardwood laminate flooring that greets you as you enter. Custom accents throughout include wainscoting, upgraded lighting, massive laundry w/ room for a mudroom/storage area, built-in office space, AMAZING color designs & more! Generously sized bedrooms and a primary suite w/ a spa like primary bathroom adorn one wing of the home. The gourmet kitchen boasts high end Stainless Steel appliances, an oversized island, eye catching granite w/ custom backsplash, upgraded cabinets with an abundance of storage and this all overlooks the great room and amazing PRIVATE backyard. Perfect for California entertaining with a covered outdoor living space that was extended while adding awnings, fans and privacy curtains to make it a true entertaining space! Side yard could be opened up to potentially bring in an RV or store the boat! The backyard is a private space away from it all! Newer schools and parks can be seen from your front door! All of this AND it's part of the highly desired West Roseville area
Additional Information
- Land Area (Acres)
- 0.1756
- Year Built
- 2016
- Subtype
- Single Family Residence
- Subtype Description
- Detached
- Style
- Contemporary, Craftsman
- Construction
- Stucco, Frame, Wood
- Foundation
- Slab
- Stories
- 1
- Garage Spaces
- 3
- Garage
- Attached, Boat Storage, Tandem Garage, Garage Door Opener, Garage Facing Front
- House FAces
- Northeast
- Baths Other
- Double Sinks, Tile, Tub w/Shower Over, Marble
- Master Bath
- Shower Stall(s), Double Sinks, Soaking Tub, Tile, Marble, Walk-In Closet, Window
- Floor Coverings
- Carpet, Tile, Vinyl
- Laundry Description
- Laundry Closet, Electric, Space For Frzr/Refr, Gas Hook-Up, Ground Floor, Inside Room
- Dining Description
- Space in Kitchen, Dining/Living Combo, Formal Area
- Kitchen Description
- Pantry Closet, Granite Counter, Island w/Sink
- Kitchen Appliances
- Free Standing Gas Range, Gas Water Heater, Dishwasher, Insulated Water Heater, Disposal, Microwave, Tankless Water Heater
- Number of Fireplaces
- 1
- Fireplace Description
- Living Room, Gas Log
- Rec Parking
- Boat Storage
- Misc
- Uncovered Courtyard
- Cooling
- Ceiling Fan(s), Central
- Heat
- Central
- Water
- Public
- Utilities
- Public
- Sewer
- In & Connected
Mortgage Calculator
Listing courtesy of Redfin Corporation.

All measurements and all calculations of area (i.e., Sq Ft and Acreage) are approximate. Broker has represented to MetroList that Broker has a valid listing signed by seller authorizing placement in the MLS. Above information is provided by Seller and/or other sources and has not been verified by Broker. Copyright 2024 MetroList Services, Inc. The data relating to real estate for sale on this web site comes in part from the Broker Reciprocity Program of MetroList® MLS. All information has been provided by seller/other sources and has not been verified by broker. All interested persons should independently verify the accuracy of all information. Last updated .
