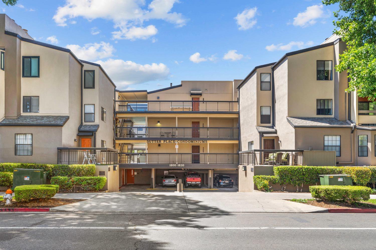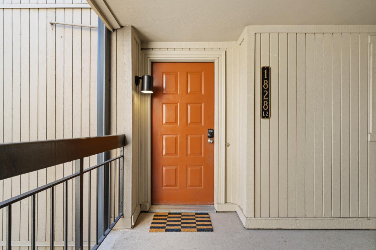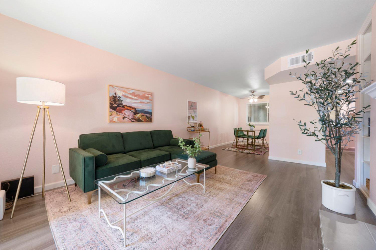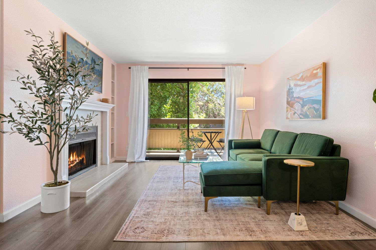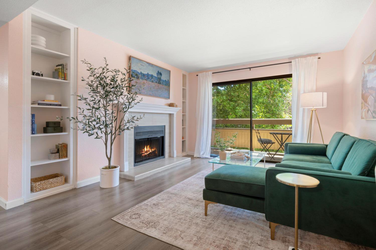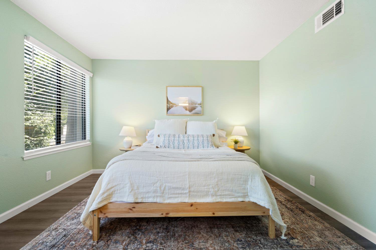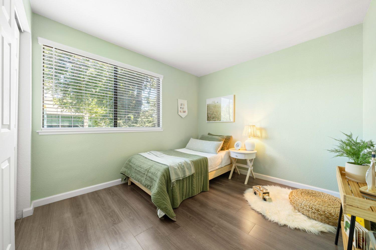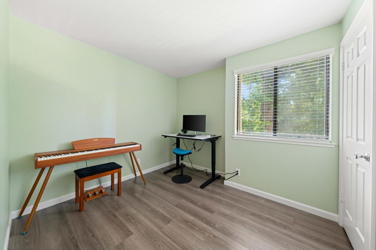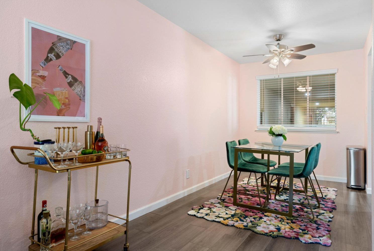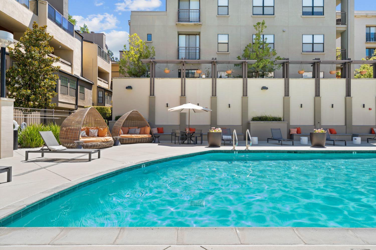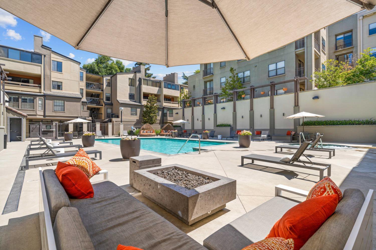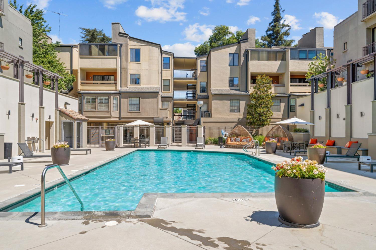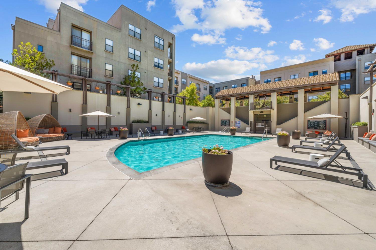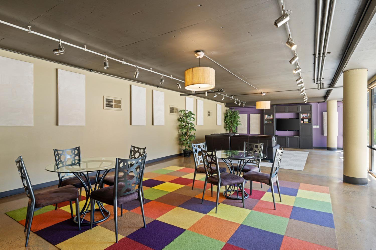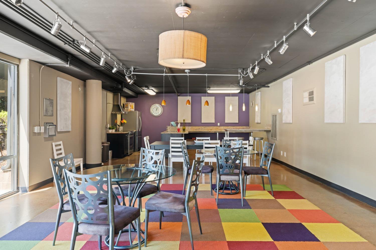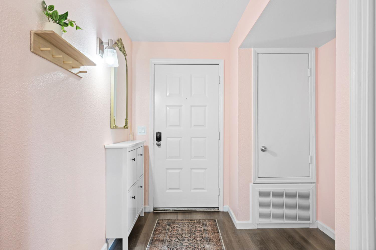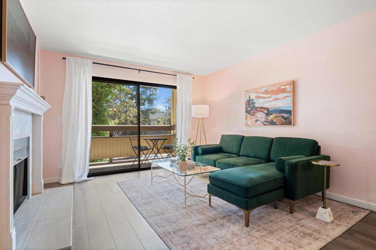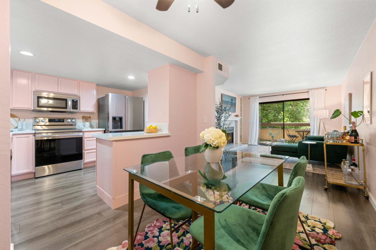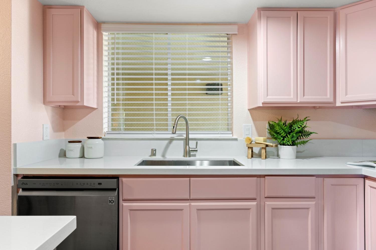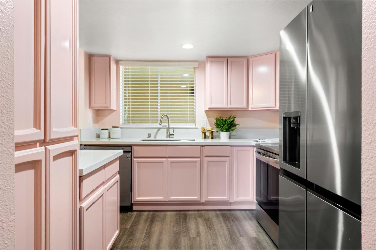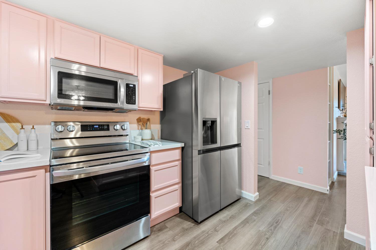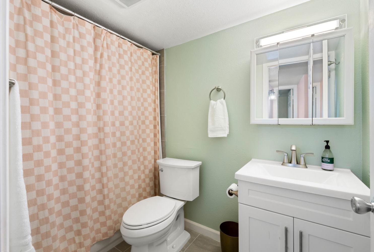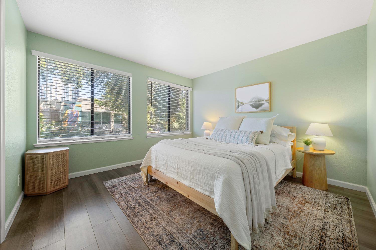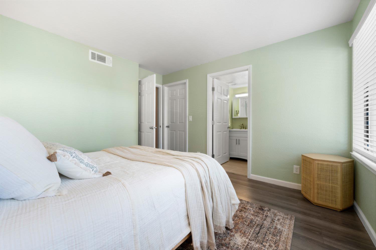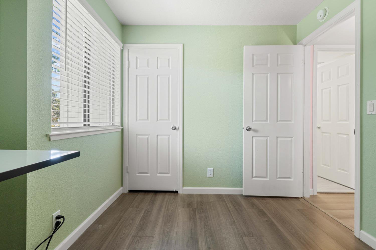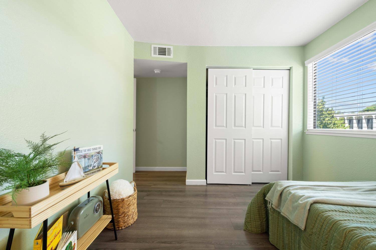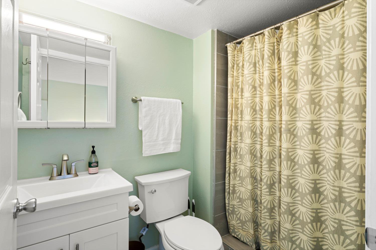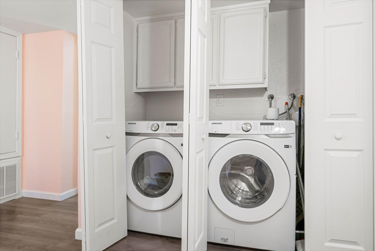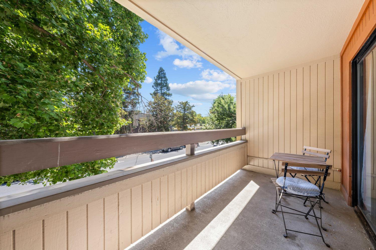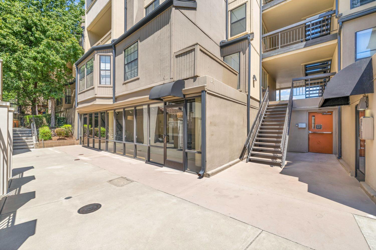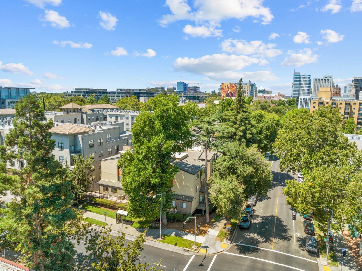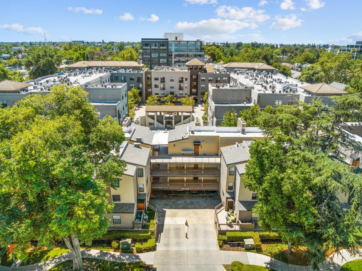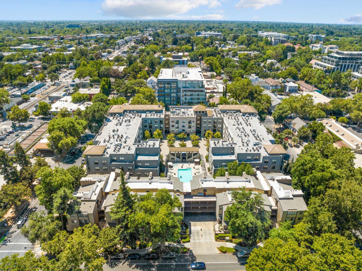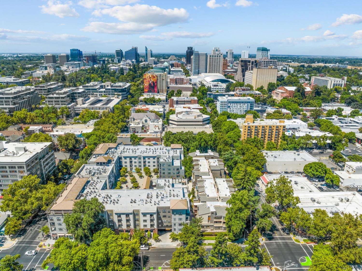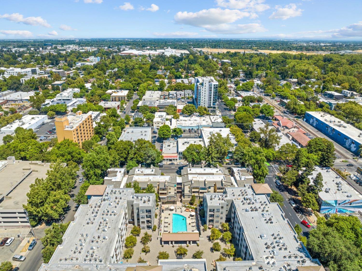1828 K Street Unit #621R, Sacramento, CA 95811
- $465,000
- 3
- BD
- 2
- Full Baths
- 1,170
- SqFt
- List Price
- $465,000
- Price Change
- ▼ $5,000 1715899730
- MLS#
- 224015297
- Status
- ACTIVE
- Bedrooms
- 3
- Bathrooms
- 2
- Living Sq. Ft
- 1,170
- Square Footage
- 1170
- Type
- Condo
- Zip
- 95811
- City
- Sacramento
Property Description
Live in the heart of it all! This inviting 3-bed, 2-bath corner condo boasts urban living in vibrant Midtown. Step inside & be greeted by an abundance of natural light. Relax on your spacious private patio, enveloped by lush greenery w/ a city view. Recently renovated w/ fresh paint, updated flooring & a modernized kitchen w/ new cabinetry, quartz countertops, & top-of-the-line LG stainless-steel appliances (including a fridge w/ a craft ice maker!). Laundry conveniently resides w/in the unit & ample storage ensures a clutter-free haven. Imagine unwinding in the tastefully updated bathrooms, or picture yourself getting ready in the bedrooms w/ walk-in closets. Enjoy access to a well-equipped gym, a sparkling pool/spa, secure bicycle storage & a large recreation room w/ a full kitchen - perfect for entertaining friends and family. Plus, the HOA includes a gated garage w/ designated parking, guest parking, exterior maintenance, groundskeeping, sewer, water, and trash services. Just steps away from The Porch on K Street and surrounded by a plethora of restaurants, shopping, entertainment, cafes, and a weekly farmer's market, this location embodies the best of urban living w/ the convenience of modern amenities. Don't miss your chance to live in the heart of it all!
Additional Information
- Unit Number
- 621R
- Year Built
- 1980
- Subtype
- Condominium
- Subtype Description
- Attached
- Style
- Contemporary
- Construction
- Stucco, Frame
- Foundation
- Slab
- Stories
- 3
- Garage Spaces
- 1
- Garage
- Assigned, Underground Parking, Guest Parking Available
- Baths Other
- Tub w/Shower Over
- Master Bath
- Shower Stall(s)
- Floor Coverings
- Laminate
- Laundry Description
- Cabinets, Laundry Closet, Dryer Included, Electric, Washer Included
- Dining Description
- Dining/Living Combo
- Kitchen Description
- Pantry Cabinet, Quartz Counter
- Kitchen Appliances
- Free Standing Refrigerator, Dishwasher, Microwave, Electric Water Heater, Free Standing Electric Range
- Number of Fireplaces
- 1
- Fireplace Description
- Living Room, Wood Burning
- HOA
- Yes
- Pool
- Yes
- Misc
- Balcony
- Cooling
- Ceiling Fan(s), Central
- Heat
- Central, Electric
- Water
- Public
- Utilities
- Electric
- Sewer
- In & Connected
Mortgage Calculator
Listing courtesy of Lyon Real Estate LP.

All measurements and all calculations of area (i.e., Sq Ft and Acreage) are approximate. Broker has represented to MetroList that Broker has a valid listing signed by seller authorizing placement in the MLS. Above information is provided by Seller and/or other sources and has not been verified by Broker. Copyright 2024 MetroList Services, Inc. The data relating to real estate for sale on this web site comes in part from the Broker Reciprocity Program of MetroList® MLS. All information has been provided by seller/other sources and has not been verified by broker. All interested persons should independently verify the accuracy of all information. Last updated .

