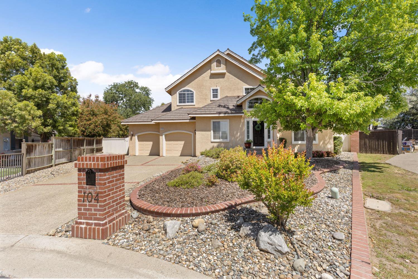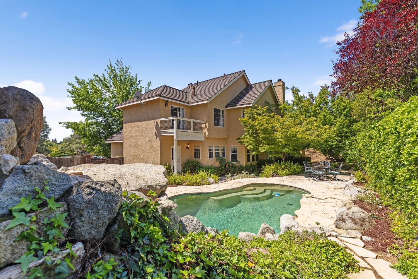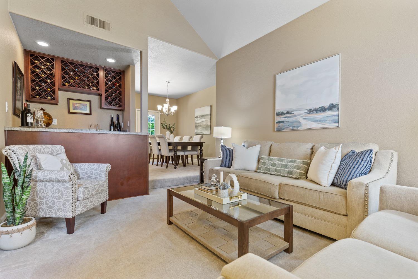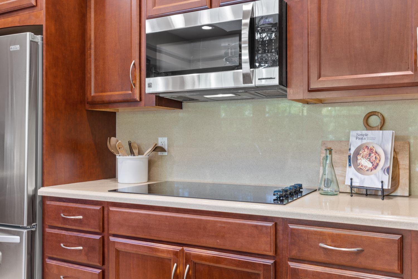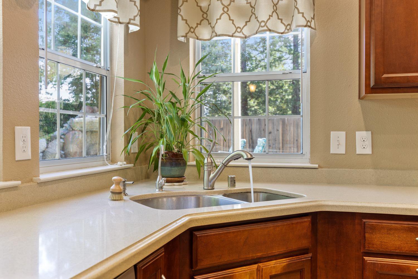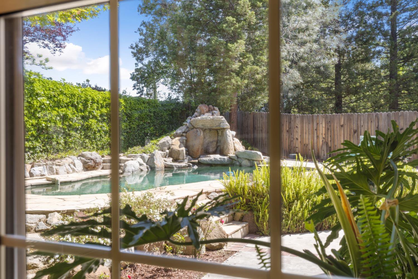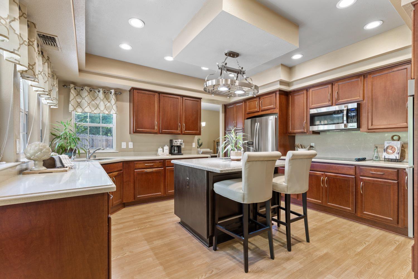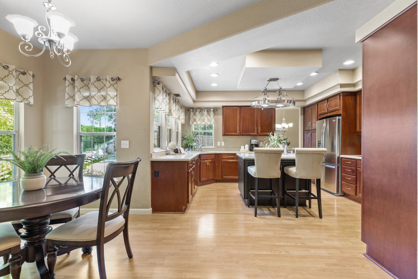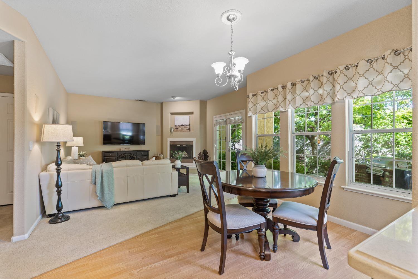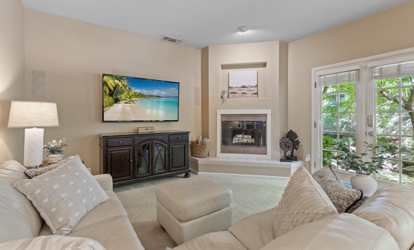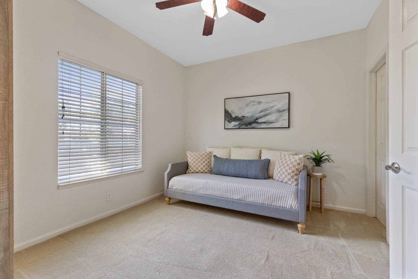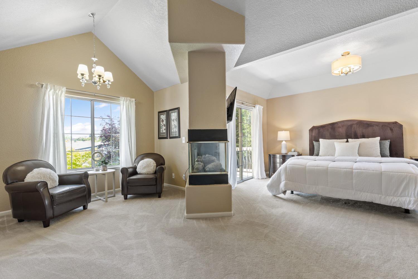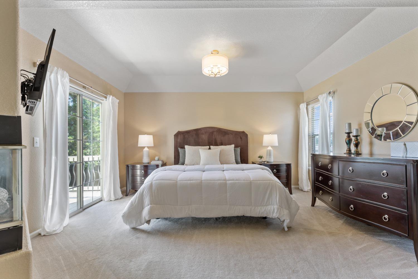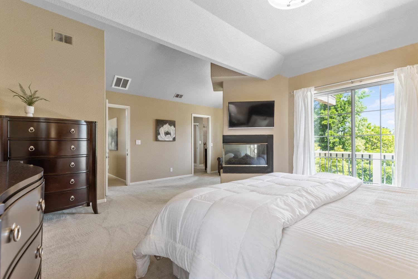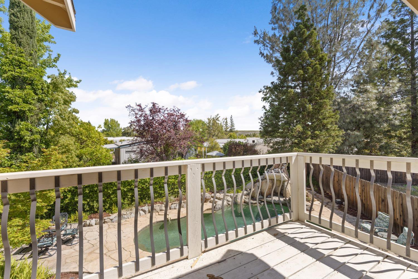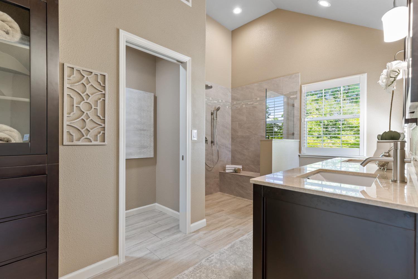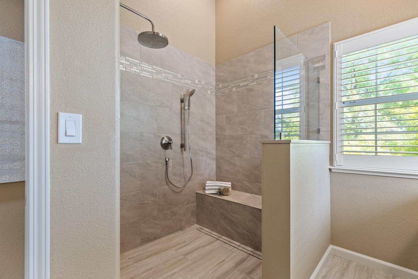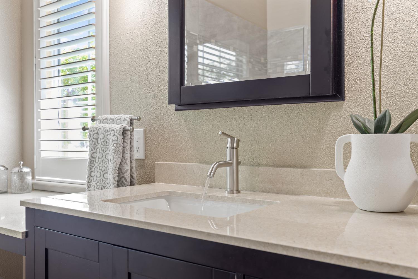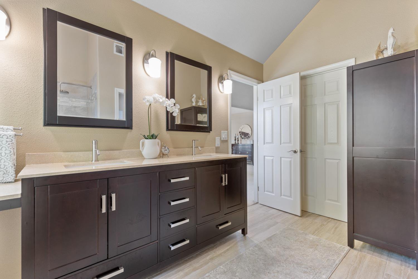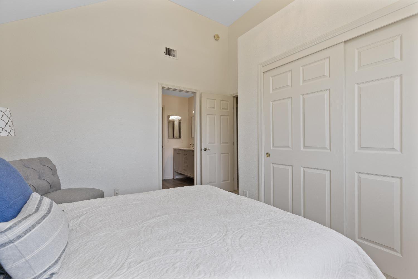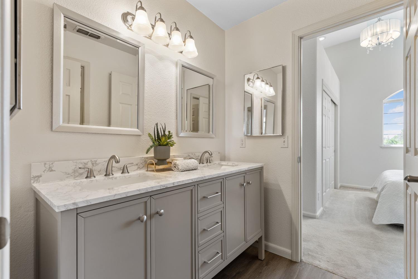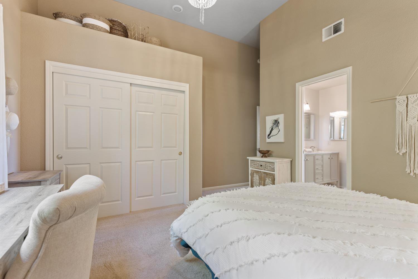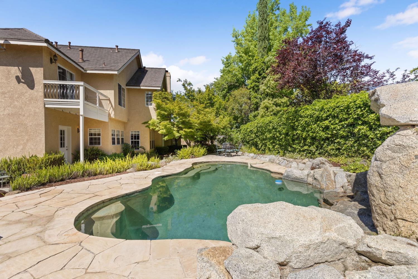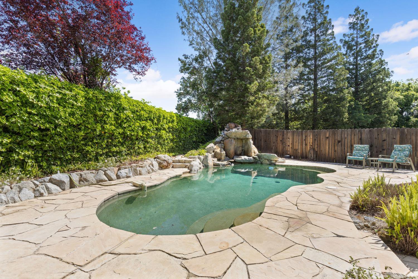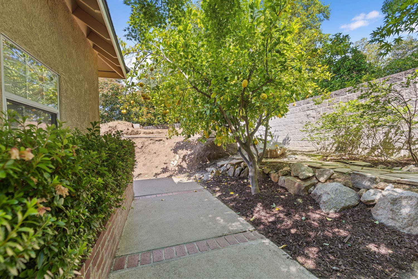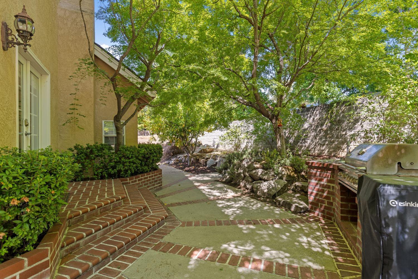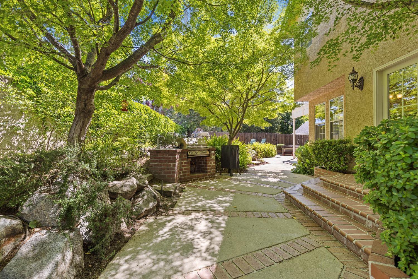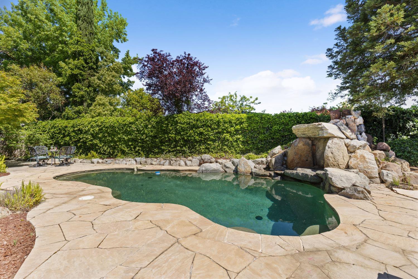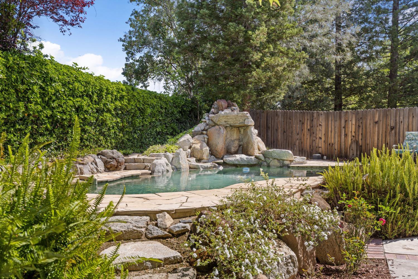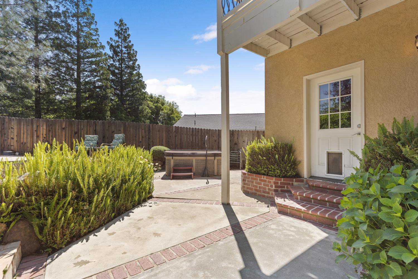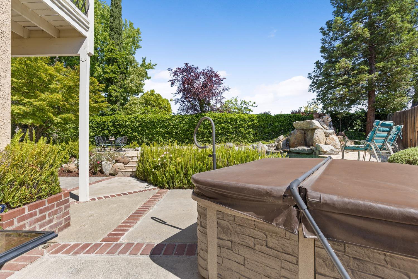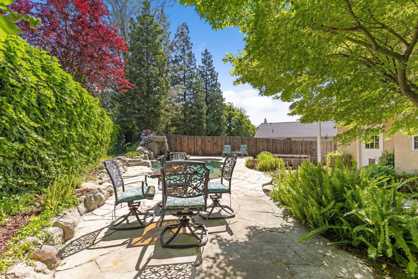104 Hannaford Court, Folsom, CA 95630
- $850,000
- 4
- BD
- 3
- Full Baths
- 2,477
- SqFt
- List Price
- $850,000
- MLS#
- 224014768
- Status
- PENDING
- Bedrooms
- 4
- Bathrooms
- 3
- Living Sq. Ft
- 2,477
- Square Footage
- 2477
- Type
- Single Family Residential
- Zip
- 95630
- City
- Folsom
Property Description
This custom-built home is located on a prime cul-de-sac lot nestled within the sought after Hannaford Cross neighborhood. As you step inside, you're greeted by the grandeur of soaring ceilings and a lovely staircase. The formal living room and dining room are adorned with stylish updates, including a sleek bar area, perfect for hosting gatherings. French door seamlessly connect these spaces to the backyard. The heart of the home lies in the updated gourmet kitchen, featuring quartz countertops, a spacious island w second sink and stainless steel appliances. Open to the family room, complete with a cozy wood burning fireplace and French doors leading to the outdoor oasis, this area serves as the ultimate hub for relaxation and entertainment. Upstairs, the luxurious master suite beckons with its own double-sided fireplace and a private balcony. The recently renovated master bath is a spa-like retreat, boasting quartz counters, stunning tile work, and an expansive open shower, promising indulgent relaxation. Outside, the meticulously landscaped backyard is an entertainer's paradise, showcasing a breathtaking built-in pool with a cascading waterfall as its centerpiece, built in BBQ and Multiple patios for entertainment. Downstairs bedroom/office and full bath. Amazing schools too!
Additional Information
- Land Area (Acres)
- 0.2
- Year Built
- 1993
- Subtype
- Single Family Residence
- Subtype Description
- Custom
- Style
- Traditional
- Construction
- Stucco, Wood
- Foundation
- Raised
- Stories
- 2
- Garage Spaces
- 3
- Garage
- Tandem Garage, Garage Facing Front
- Baths Other
- Double Sinks, Quartz
- Master Bath
- Shower Stall(s), Double Sinks, Tile, Multiple Shower Heads, Walk-In Closet, Quartz
- Floor Coverings
- Carpet, Laminate
- Laundry Description
- Cabinets, Inside Room
- Dining Description
- Formal Area
- Kitchen Description
- Breakfast Area, Quartz Counter, Island, Kitchen/Family Combo
- Kitchen Appliances
- Built-In BBQ, Dishwasher, Disposal, Microwave, Double Oven, Plumbed For Ice Maker, Electric Cook Top
- Road Description
- Asphalt
- Pool
- Yes
- Cooling
- Central, Whole House Fan
- Heat
- Central
- Water
- Meter on Site, Public
- Utilities
- Cable Available, Public, Electric, Natural Gas Available
- Sewer
- Public Sewer
Mortgage Calculator
Listing courtesy of eXp Realty of California, Inc..

All measurements and all calculations of area (i.e., Sq Ft and Acreage) are approximate. Broker has represented to MetroList that Broker has a valid listing signed by seller authorizing placement in the MLS. Above information is provided by Seller and/or other sources and has not been verified by Broker. Copyright 2024 MetroList Services, Inc. The data relating to real estate for sale on this web site comes in part from the Broker Reciprocity Program of MetroList® MLS. All information has been provided by seller/other sources and has not been verified by broker. All interested persons should independently verify the accuracy of all information. Last updated .
